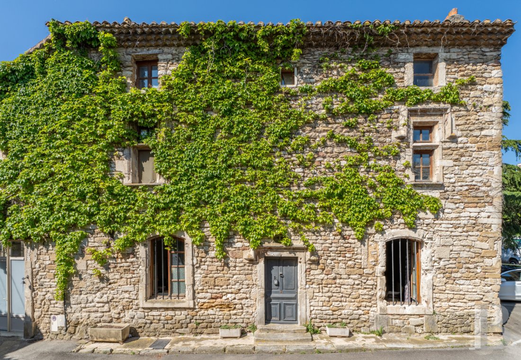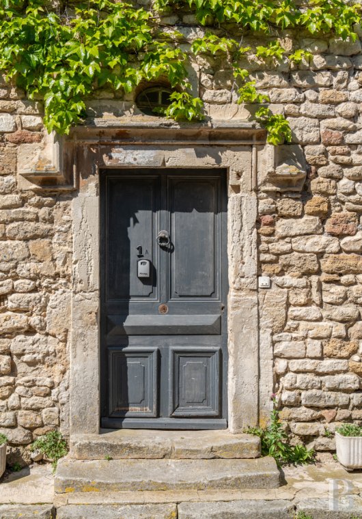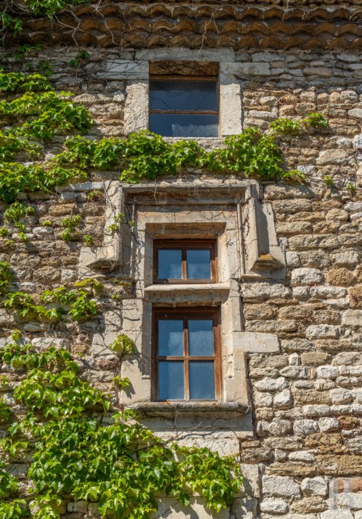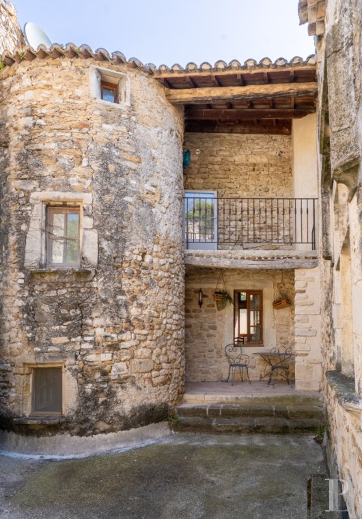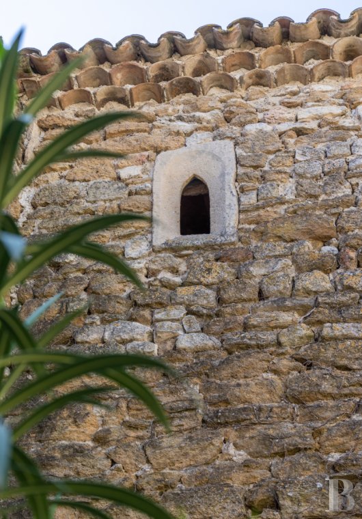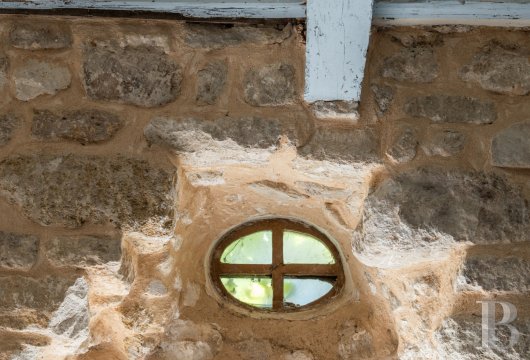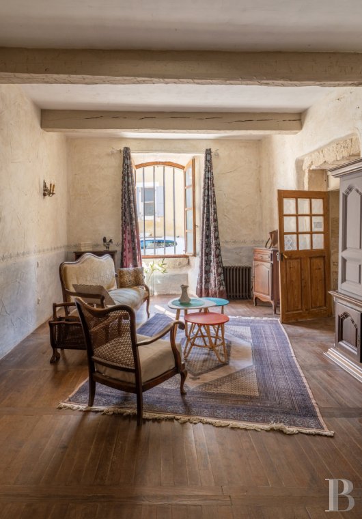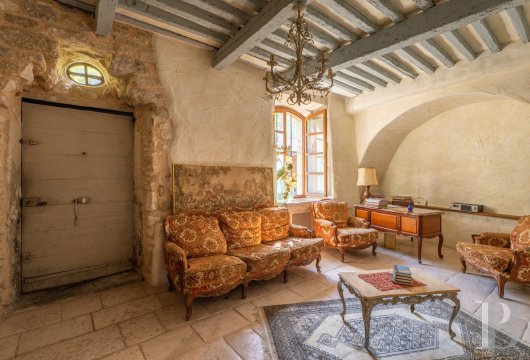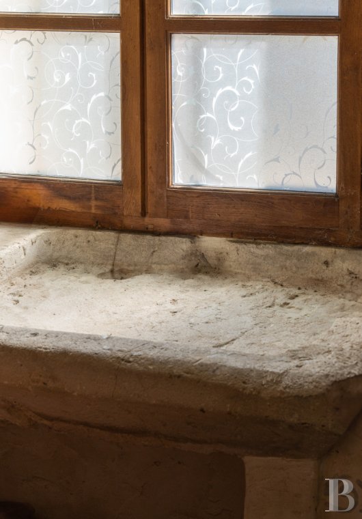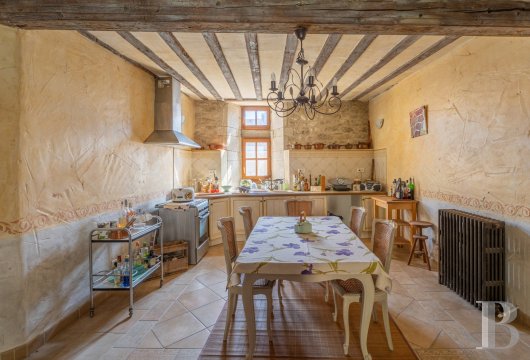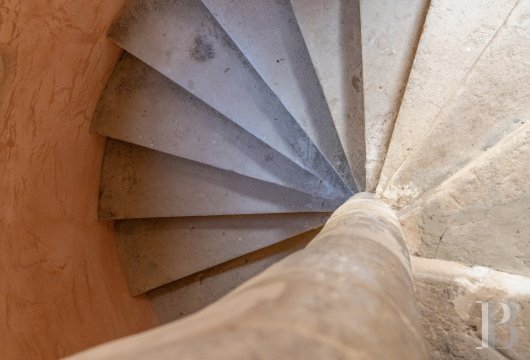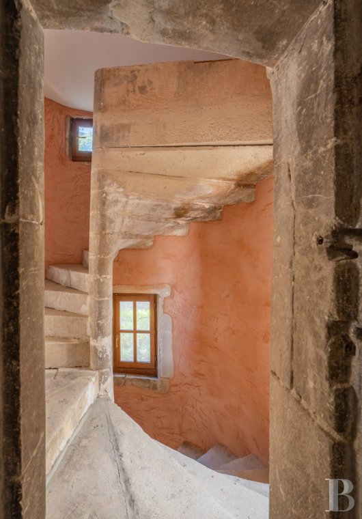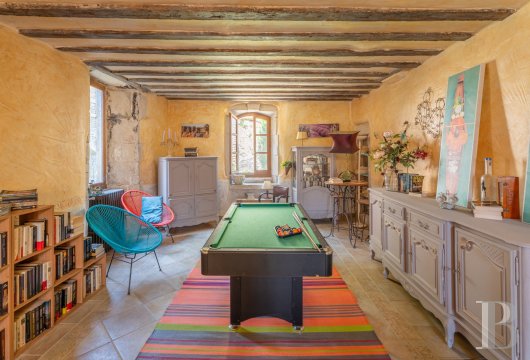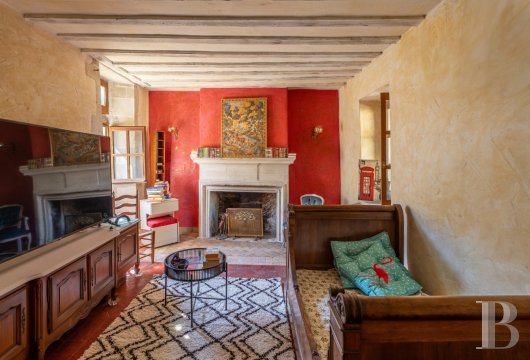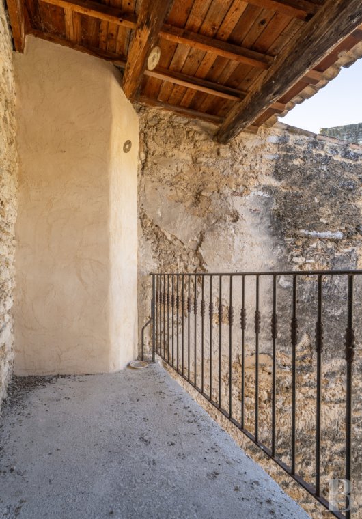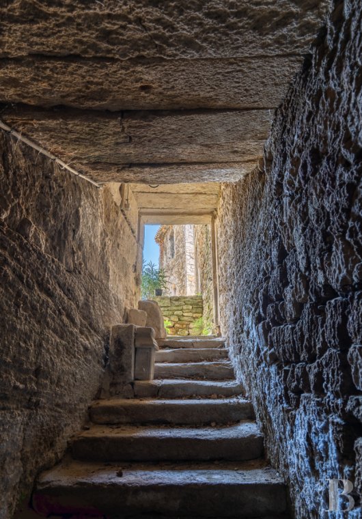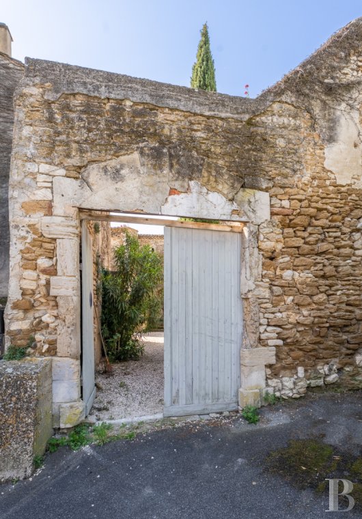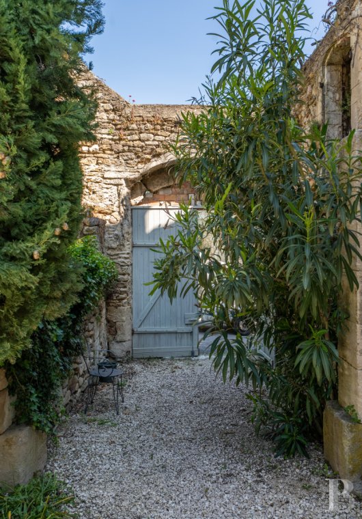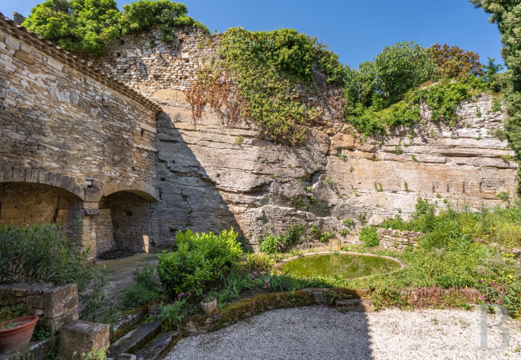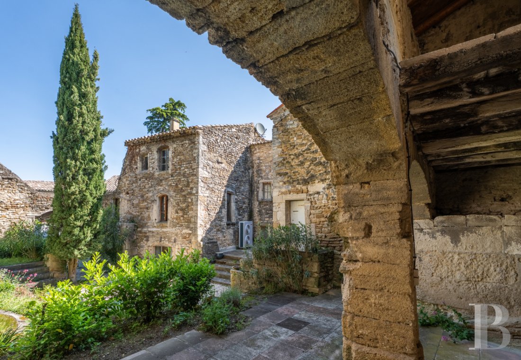Location
In south-east France, on the border between the Auvergne-Rhône-Alpes and PACA regions, on the borders of the Drôme and Provence départements, the house is in a village dominated by the imposing remains of a medieval castle and a listed 12th-century church. Strategically located between the enclave des papes, Suze-la-Rousse and Richerenches, the village's main activities are truffle and wine growing. Accessed via a quiet street, the property is in a privileged location within the old village. The nearest train station is around 30 minutes away (in Orange), while the TGV stations in Avignon and Valence, 1 hour's drive away, mean that Paris can be reached in less than 3 hours. Access to the Paris-Marseille motorway is 15 km away.
Description
The house
The ground floor
A wooden door leads into a stone-paved entrance hall, where old features such as an arch, a stone pier and the French-style ceiling with its grey-painted beams have been preserved. To the right there is a room that has been converted into a bedroom, with strip parquet flooring and painted beams. From here, a doorway leads to a shower room with a single vaulted ceiling and a terracotta tiled floor. The entrance hall and bedroom have windows overlooking the street. Finally, in the hall, there is a boiler room at the start of the old ashlar spiral staircase, housed in a round tower and leading to both floors.
The first floor
On the first floor, which is reached by the staircase, a rounded landing opens onto the garden on the right through a glass door. From here, a second door leads to a bedroom with two windows, a soberly moulded Renaissance stone fireplace, highlighted by the red rendered wall which it stands out from, a terracotta floor and a herringbone ceiling painted light grey. Finally, a third door leads to a large through room of around 45 m², with a modern tiled floor, exposed beams and windows on both the street and garden sides, currently used as a kitchen, dining room and lounge.
The second floor
The top floor is reached by the same staircase as the first floor, and is in the same layout as the floor below. To the right, through a glass door that brings light to the landing, there is a small balcony with a wrought-iron balustrade and views over the garden. To the left, a door leads to a bedroom with a terracotta floor and exposed beams painted white, and a shower room with the same tiled floor. A final door leads to a large through space, with windows overlooking the garden and the street, concrete slabs on the floor, exposed stone walls and ceiling insulation. It is currently used as an attic (approx. 45 m²) but it could be converted.
The outbuilding to be converted
Accessed from the garden via two stone arches, it spans a surface area of around 100 m², in continuity with and in harmony with the rock which it leans against with its stone façade. It is currently uninhabitable, and needs to be fully converted. From the outbuilding, a staircase cut into the rock leads down to a cellar completely carved out of the rock.
The garden
Accessible from the street through a two-leaf wooden gate with a low ashlar arch, enclosed by high protective walls and thus protected from view, the garden extends over an area of around 400 m² between the house and the cliff. It faces west and is planted with trees as well as shrubs and various Mediterranean species: cypress, oleander, rosemary, lavender and thyme. Structured by stone borders and steps delimiting the grassed areas and gravelled walkways, it has a small circular stone pool which currently has water in it.
Our opinion
A house full of character that has retained the appeal of old Provençal homes and is a perfect example of traditional local architecture, with its local stone façade, tiled roof highlighted by a spandrel roof, mullioned windows, French-style ceilings and other old stone and terracotta features. The current occupant has preserved the original character and authenticity of the building, while at the same time opening up the space, adding interest and functionality. Investing in such a village house in the heart of the Drôme Provençale region, which combines historic heritage, a privileged natural setting, a Mediterranean climate and a preserved character, is sure to create a lifestyle that is as much unique as it is sought-after.
Reference 484254
| Land registry surface area | 749 m² |
| Main building floor area | 240 m² |
| Number of bedrooms | 3 |
| Outbuildings floor area | 100 m² |
French Energy Performance Diagnosis
NB: The above information is not only the result of our visit to the property; it is also based on information provided by the current owner. It is by no means comprehensive or strictly accurate especially where surface areas and construction dates are concerned. We cannot, therefore, be held liable for any misrepresentation.


