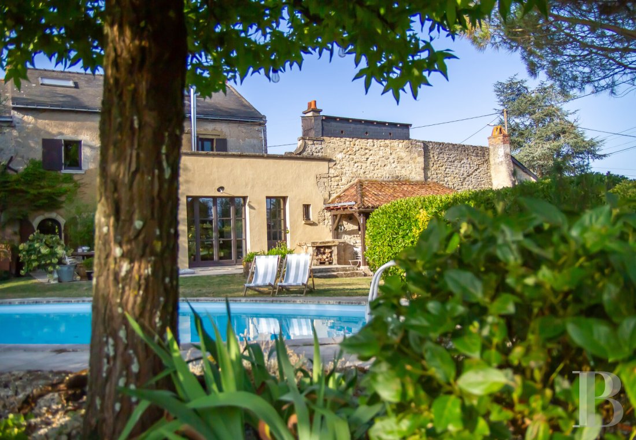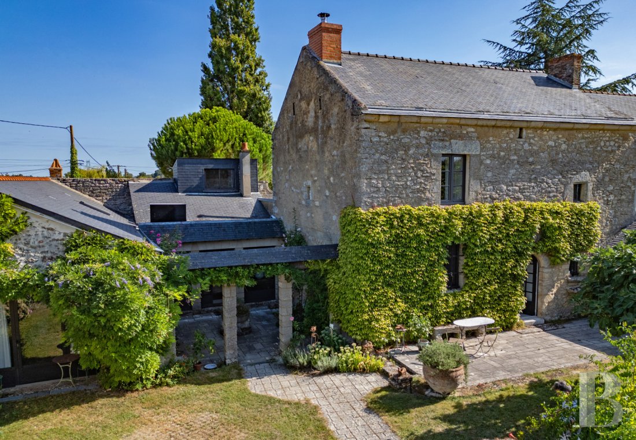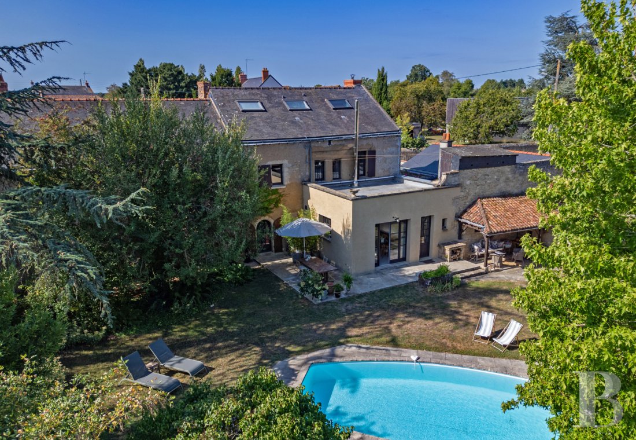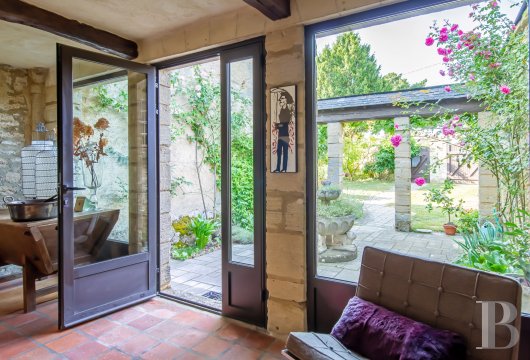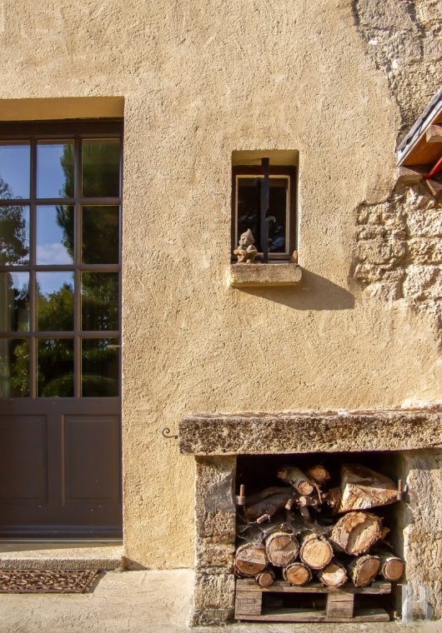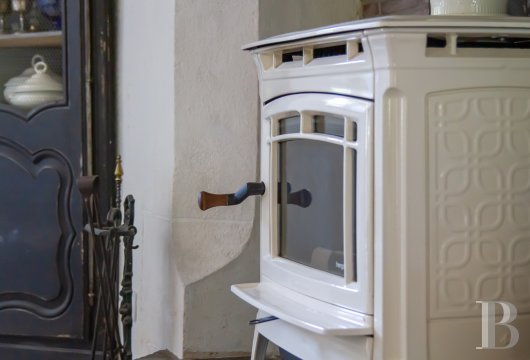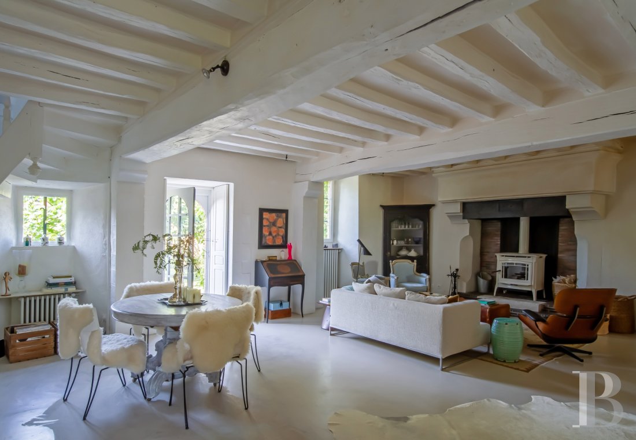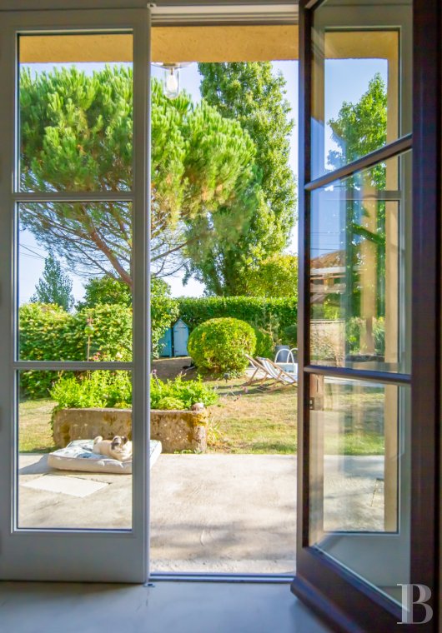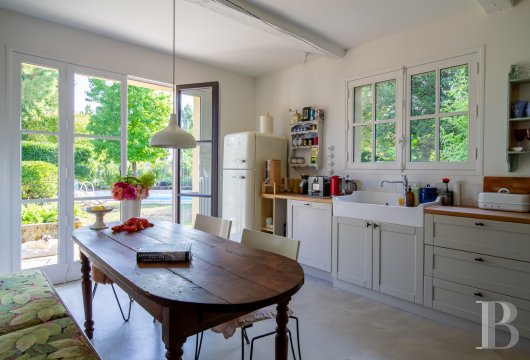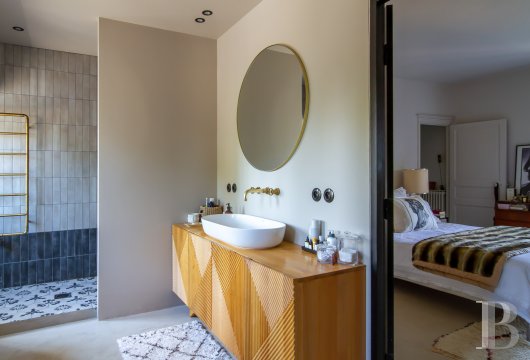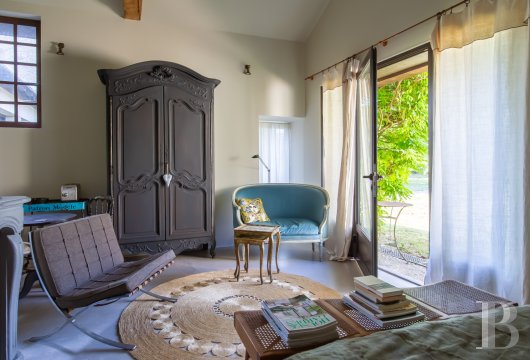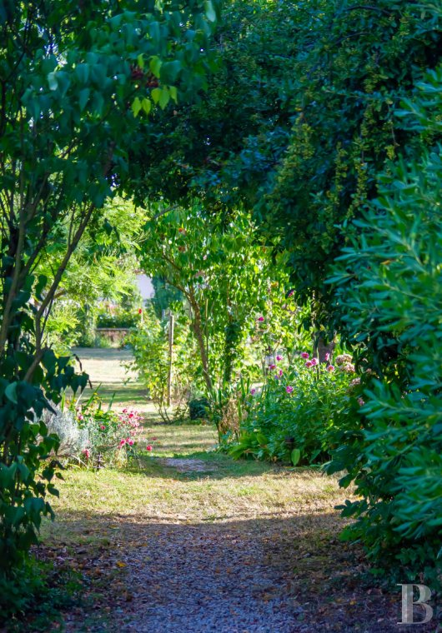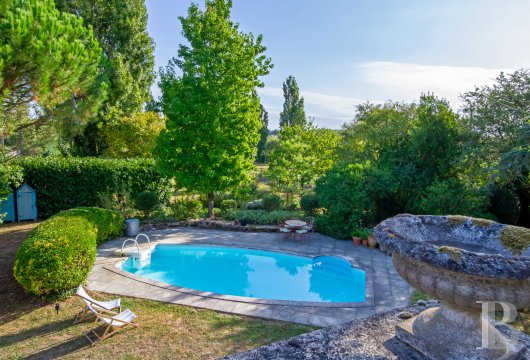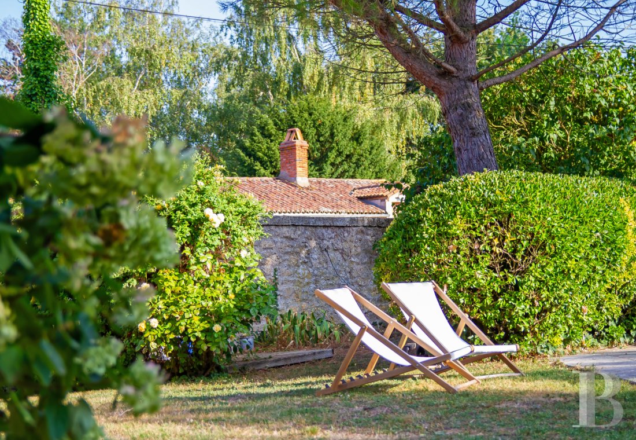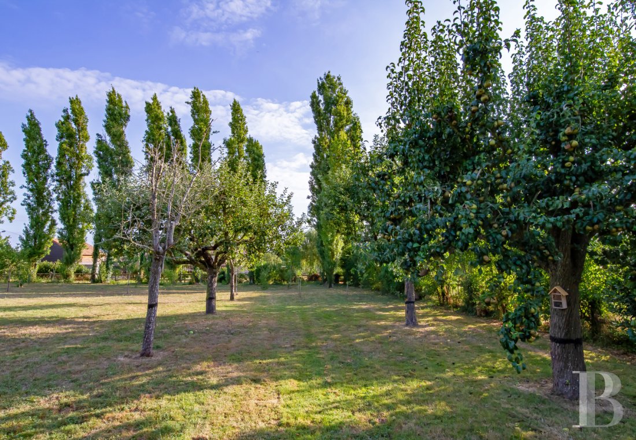Location
The property lies in a calm hamlet with age-old origins beside a village just south of the Loire River with all shops and amenities for everyday needs. In addition, the cities of Saumur and Angers are 30 minutes away, while, from Angers, you can reach Paris by high-speed rail in less than 1.5 hours via one of the dozen daily trains to the French capital. Lastly, the banks of the Loire River with their picturesque villages, listed as a UNESCO World Heritage Site, are only around 20 kilometres away, as is a slip road onto the A87 motorway, while the environment is dominated by vineyards with renowned protected labels of origin, such as the Coteaux-du-Layon appellation.
Description
The dwelling, made of stone and crowned with a slate roof, is made up of two sections: the first section houses the living areas, whereas the second includes one a small guesthouse. Linked to one another via a flagstone patio, lined by pillars, which runs alongside a portion of the courtyard, lastly, opposite the main building, an open-sided shelter, with approximately 8 m², is also topped with a tile roof and gives directly on to the garden and swimming pool.
The main house
This three-storey semi-detached house, with a converted attic level, features pointed rubble stone walls as well as ashlar stone quoins, window/door surrounds and a cornice, while its mostly rectangular windows cadence its façade, which is, in turn, topped with a slate roof.
The ground floor
The entrance door leads to a small corridor, a boiler room and a hallway. The first leads to a study where there is an entrance to a former bakehouse, as well as a utility room and laundry room. From the latter, a staircase leads up to a loft space with a 20-m² floor area, while, in the boiler room, a flight of stairs leads up to a roof terrace. As for the hallway, it leads to a kitchen, a living room and a cloakroom with a lavatory, which all open directly on the garden behind the house, whereas the living room also gives on to the front courtyard. With terracotta or polished concrete floors throughout, the living room features a French-style beamed ceiling and an imposing stone fireplace. From this same living room, a wooden quarter-turn staircase with a balustrade leads up to the bedrooms.
The first floor
The landing provides access to two bedrooms, one of which has a bathroom with a bathtub, shower and lavatory, while the other one has a washbasin and lavatory. There is also a large tuffeau-stone fireplace in one of the bedrooms, which has a walk-in wardrobe as well.
The attic
A corridor, lined with cupboards, provides access to two bedrooms, a bathroom and a lavatory.
The guesthouse
The single-storey guesthouse, with approximately 30 m², includes a bedroom, a kitchenette and a shower room with a lavatory. With polished concrete floors and a floor-to-ceiling height of more than four metres, a painted and carved wooden fireplace embellishes one of its walls.
The courtyard, garden and swimming pool
In front of the house, the walled courtyard is landscaped, blanketed partially with lawn, while a towering fig tree provides shade for hot summer days. In the back, near the house, a tree-filled garden includes a swimming pool with a flagstone patio, also shaded by trees, while the grounds extend beyond with an orchard and kitchen garden.
Our opinion
This elegant, renovated dwelling, just two hours from Paris, would be the ideal rural holiday home. Both inside and outside, the property enjoys a fluid and well-defined layout, with all the space necessary for a large family. As for the privacy of the courtyard and its patio, it complements the open space of the lush parkland, where you can admire a clear view of the surrounding countryside. Lastly, the property was recently renovated extensively in terms of its décor and comfort, so you can settle into it straight away.
Reference 283672
| Land registry surface area | 3725 m² |
| Main building floor area | 220 m² |
| Number of bedrooms | 4 |
| Outbuildings floor area | 75 m² |
| including refurbished area | 30 m² |
French Energy Performance Diagnosis
NB: The above information is not only the result of our visit to the property; it is also based on information provided by the current owner. It is by no means comprehensive or strictly accurate especially where surface areas and construction dates are concerned. We cannot, therefore, be held liable for any misrepresentation.


