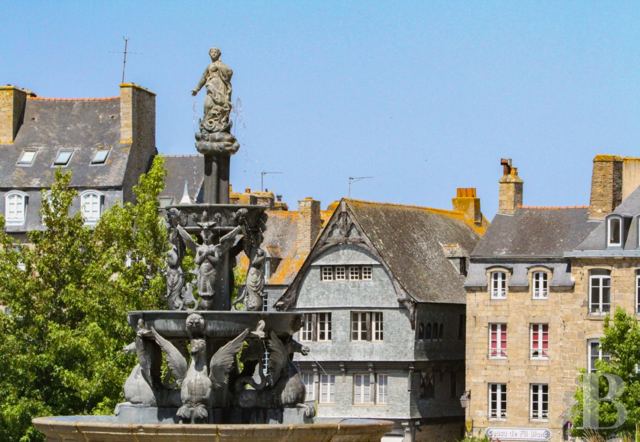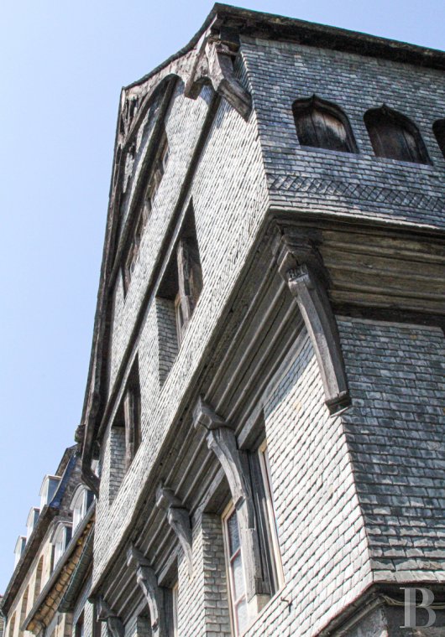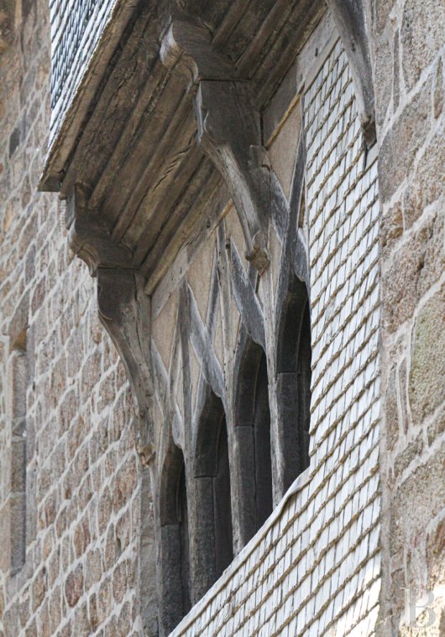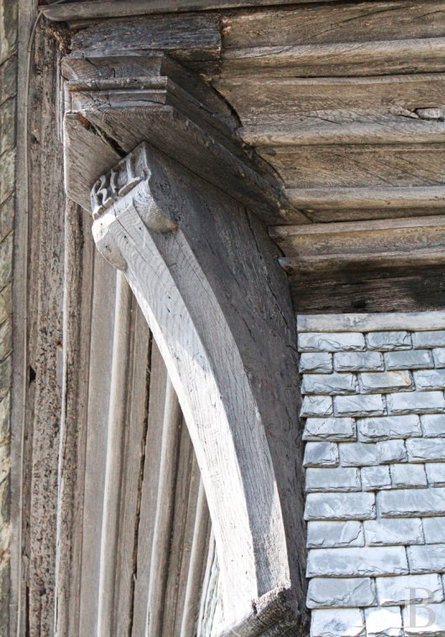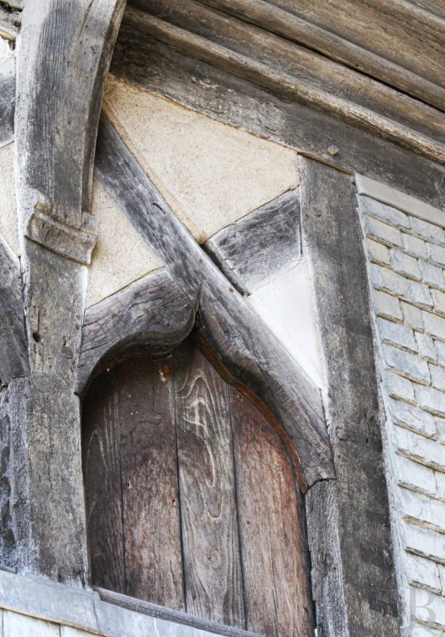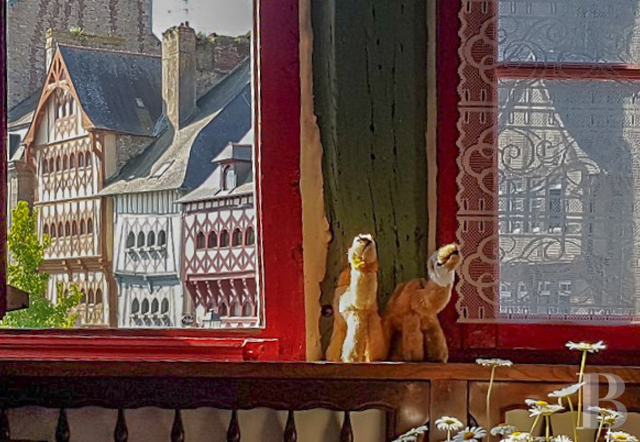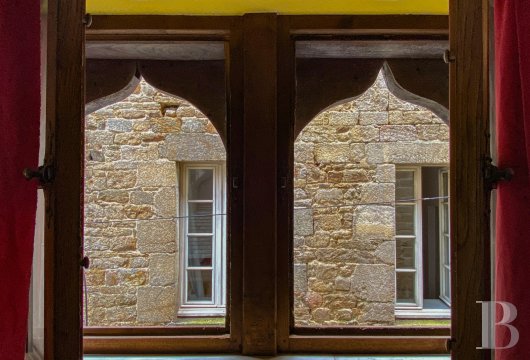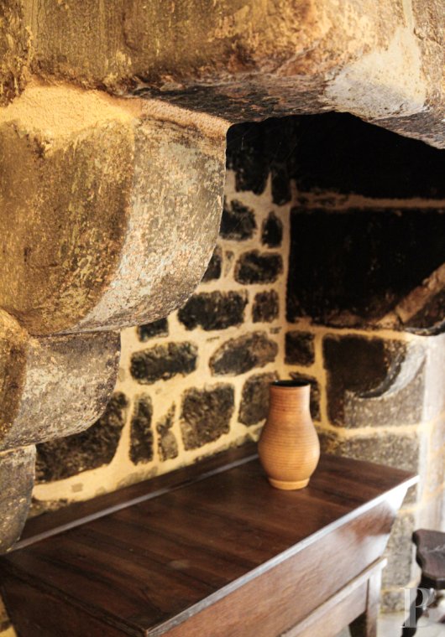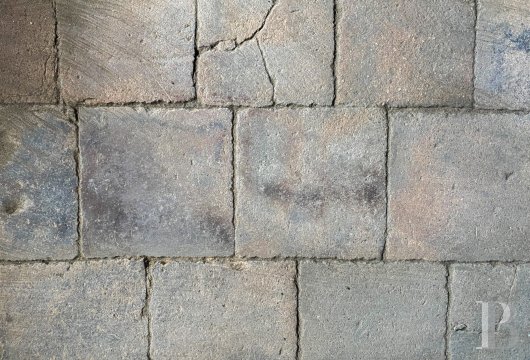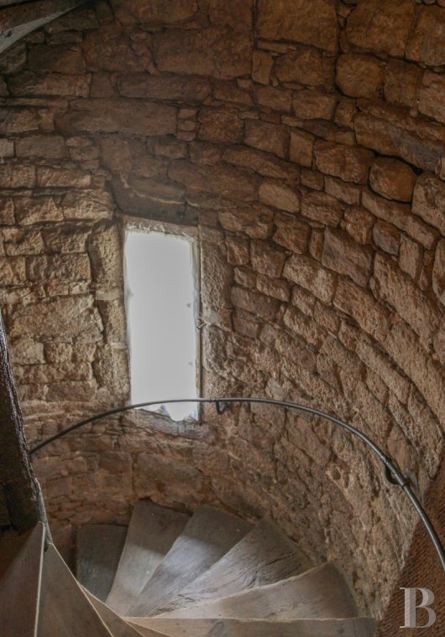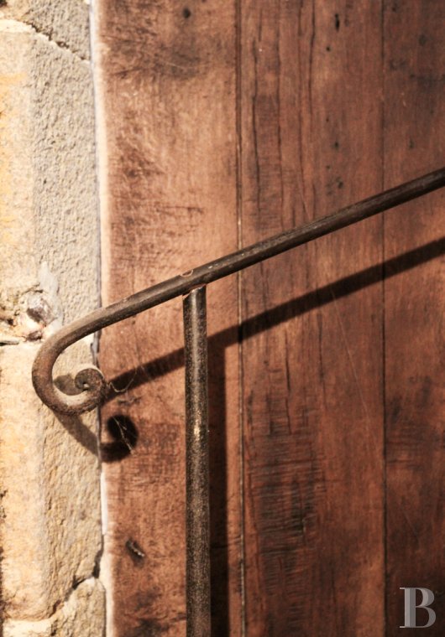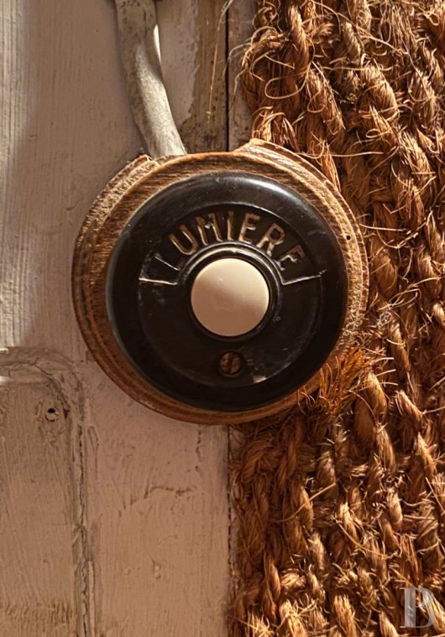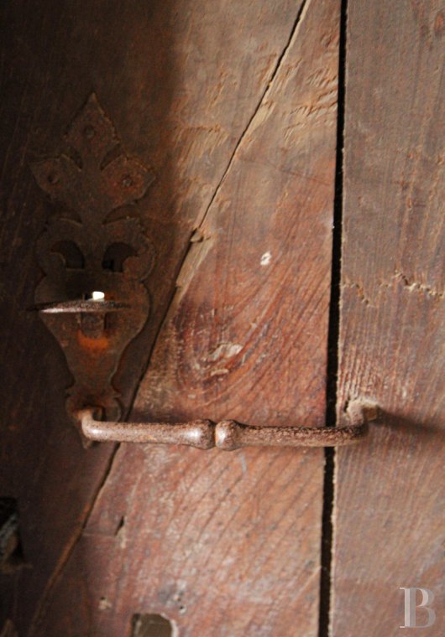Location
The house dominates the central square of a town in the north of Brittany. It is surrounded by other houses with colourful or natural half-timbered facades. The town is bustling with shops and restaurants, as well as all the services you might need every day. A railway station is close by, with a 2.5-hour service to Paris. Access to the RN12 road makes it easy to visit the region and its tourist attractions.
Description
The flat
It is on the first floor of the house. All of the flats share the same entrance which Is in the alleyway. The entrance is a wooden door with horizontal mouldings, topped by a fanlight with a wrought iron grille, set in a granite lintel. Behind this there is a small hall, with a machine room on one side. This is followed by a granite spiral staircase in excellent condition. A first landing leads to the flat, which is behind a wide, carved wooden door. It opens onto an entrance hall lit up by the facade windows. The living room is bright and airy. The original beams and coloured wood panelling are still visible. The walls are in exposed stone and the floor is covered in parquet. Simply and intelligently set out, the flat also includes a study, a bedroom and two shower rooms with en suite toilets. There is a magnificent view of the square.
The flat
This is accessed via the first floor landing. The flat faces the back of the building. It comprises a living room, kitchenette, shower room and toilet, and is small, but has all modern comforts and a very well thought-out layout. The beams are exposed, and the stone walls are whitewashed. A granite fireplace is set against one of the walls and the kitchen is fully equipped. A large window and other arched windows let in plenty of natural light. Mirrors on either side create even more light. The old latrines, which are behind an unusual door, have been modernised.
The attic
This is on the fourth floor and could potentially be converted because of the height of the beams in the roof structure. It is currently used as a storage area.
Our opinion
This emblematic residence is the pride of the town's inhabitants, thanks to its state of conservation and typical character. The site's history, the materials used and the architecture are all remarkable and underline the building’s historic value. Behind the high half-timbered and slate facade, a monumental spiral staircase takes you back in time as well as upstairs to the two well-designed and set out flats available for sale, as well as a vast attic that could be converted. All in all, a very secure investment in a region renowned for its tourist attractions and way of life.
195 000 €
Fees at the Vendor’s expense
Reference 433001
| Land registry surface area | 118 m2 |
| Main building surface area | 87.5 m2 |
| Number of bedrooms | 2 |
| Outbuilding surface area | 30 m2 |
| Number of lots | 3 |
French Energy Performance Diagnosis
NB: The above information is not only the result of our visit to the property; it is also based on information provided by the current owner. It is by no means comprehensive or strictly accurate especially where surface areas and construction dates are concerned. We cannot, therefore, be held liable for any misrepresentation.


