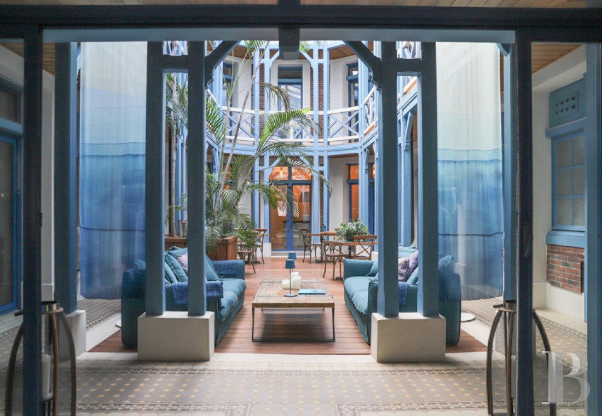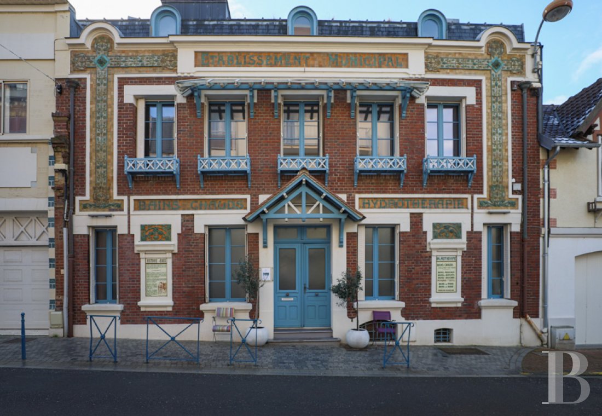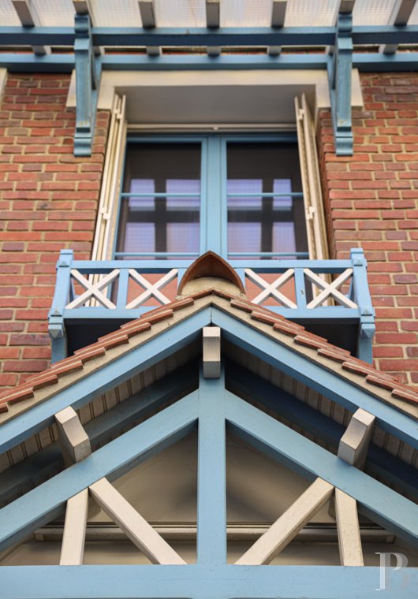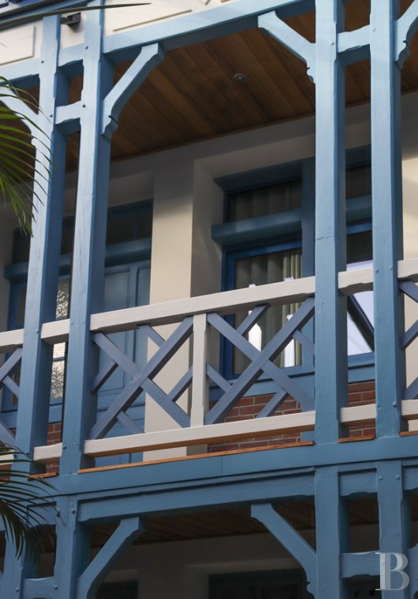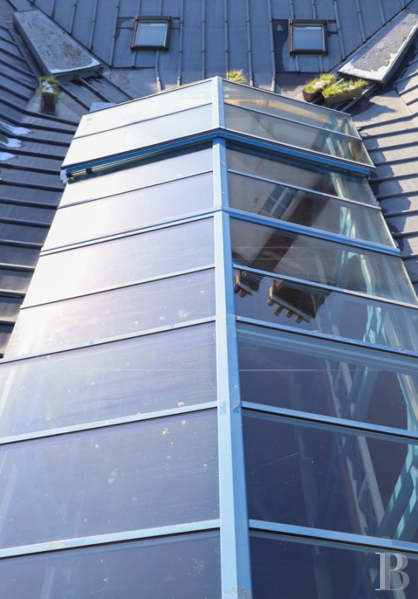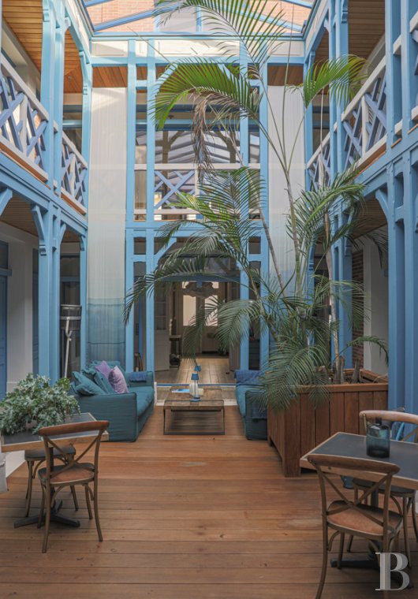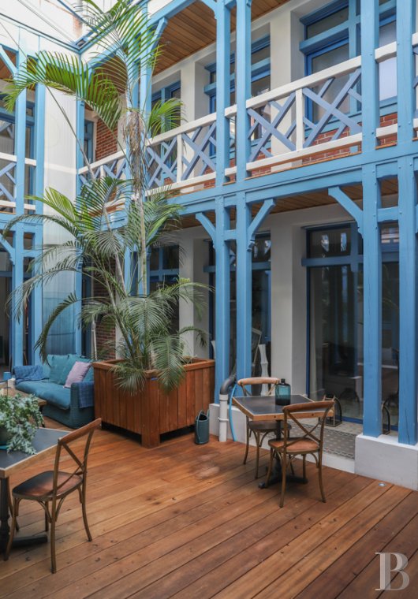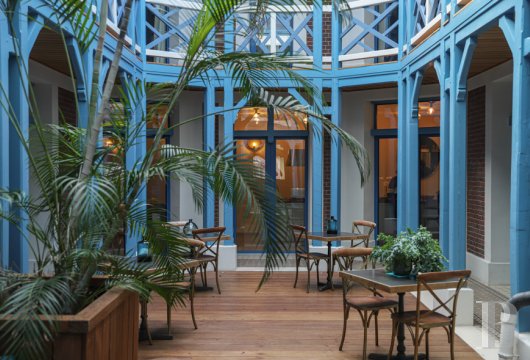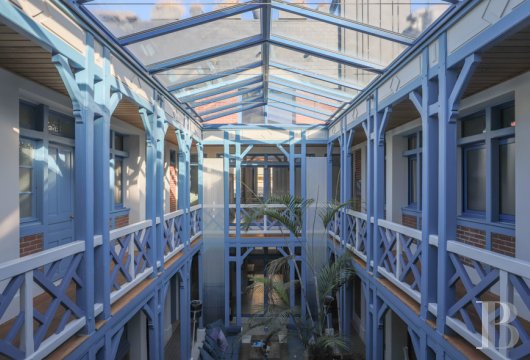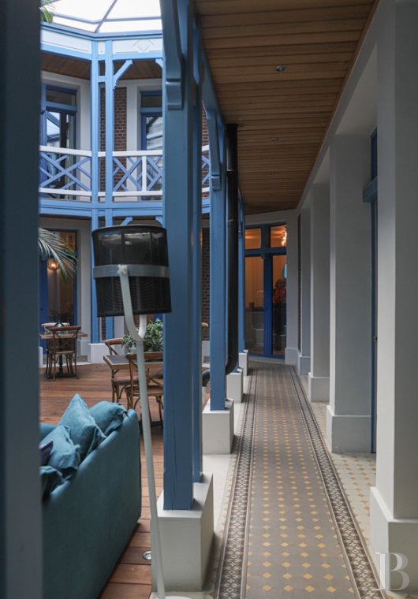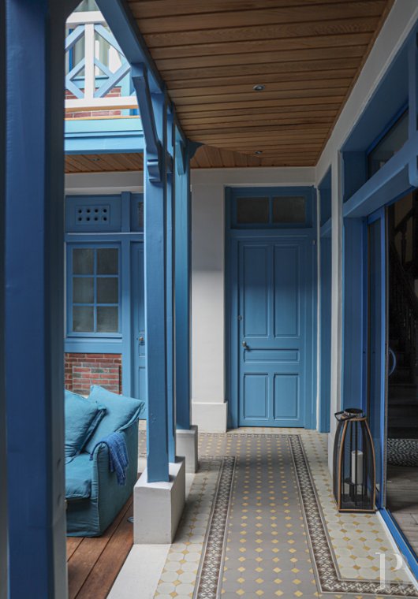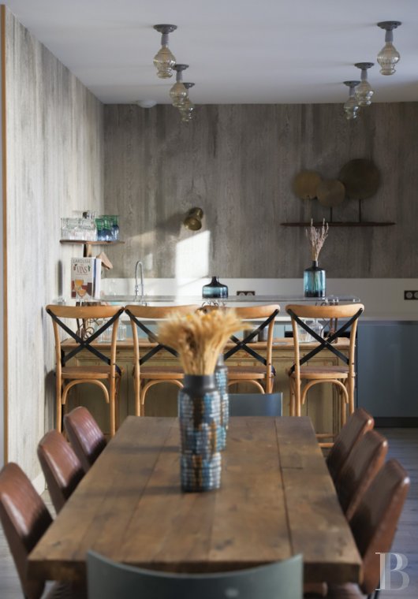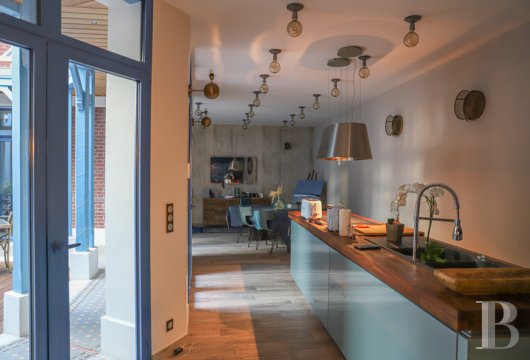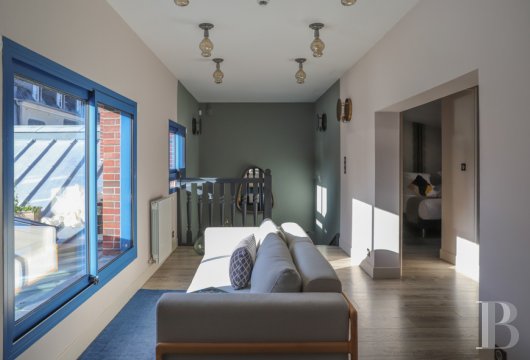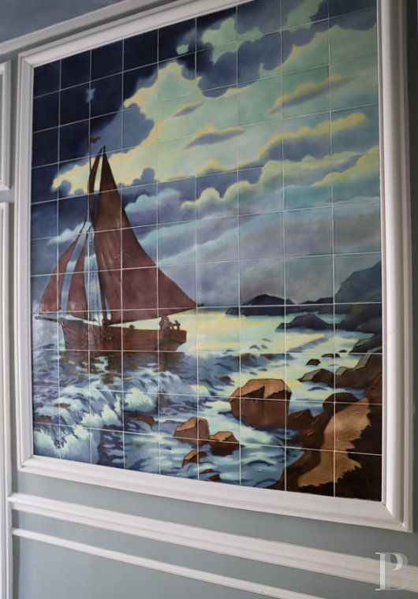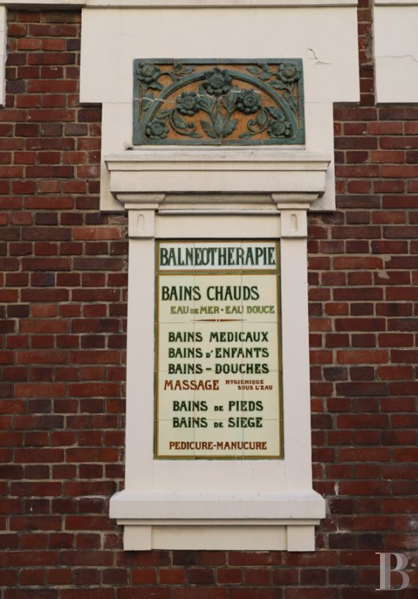Location
The seaside resort is situated between Deauville and Houlgate, 200 km from Paris via the A13 motorway. Deauville railway station is 7 km away and connects to Paris Saint Lazare in two hours and ten minutes. The regional capital Caen, with its large infrastructure, is 45 km from the property.
Description
The Villa d’Eaux
Completed in 1913, this building is now the only remaining evidence of this past activity. Converted into a shop and garage in the 1950s, the building has undergone numerous transformations since that time. Driven by heritage enthusiasts, major work has been carried out since 2010, by master craftsmen belonging to the “Compagnons du Tour de France” and under the guidance of an official “Architecte des Bâtiments de France” (French senior civil servant). Today, the house has been restored to its former glory, particularly the facade and the patio. Indoors, the restoration has saved two of the sixteen historic cabins, as well as the four murals in the hallway, ceramics by Charles Catteau. The facade is of brick. It is punctuated by five bays spanning two levels plus the attic under a slate roof. The foundation, lintels and cornices are of dressed stone. Between the levels, stone plaques frame enamelled tiles bearing the inscription "Établissement Municipal, bains chauds, hydrothérapie" (Municipal establishment, hot baths, hydrotherapy). Positioned at both ends of the facade, the long plaques are adorned with flower garlands featuring bows and lozenges. The windows on the first floor are protected by wooden guardrails and the three central windows are topped by a wooden and glass canopy. The roof has three round-arched dormer windows. The wooden double glazed entrance door features a transom window. It is protected by a slightly projecting roof clad with flat tiles. The wooden frames are painted blue in keeping with the architectural codes of this protected area.
The ground floor
The entrance door opens into a large hallway flanked by a bedroom with en-suite bathroom and toilet as well as a large room, both of which receive light from windows overlooking the street. The hallway leads to a gallery surrounding the patio on three side, it is enclosed by glass openings. The wooden staircase starts here. A sitting room extends to one side and a vast dining room with an open kitchen is located at right angles. The patio and its cabins can be accessed via sliding doors facing the hallway and through a door from the kitchen. The original Art Deco Delftware friezes and the tiles of one historic cabin have been preserved. The others have been converted to contain the heating installations of the house and the patio and to provide a separate toilet. The flooring features tiles similar to those of the upper levels of the house. The patio floor is teak parquet surrounded by a wide row of original cement tiles.
The first floor
Large sliding glass doors separate a large landing from the gallery. On one side, a large opening leads to a spacious living room with an open kitchen. This is illuminated by five tall windows overlooking the street. The flooring is light-coloured wide-strip parquet. On the other side of the sliding doors, the patio gallery with teak parquet flooring leads to four bedrooms and their shower room with toilet (cement tile floor). They are lit by windows facing the glass roof and by roof windows. A historic bath-shower cabin has been converted into a massage area.
The second floor
This level has a slightly sloping ceiling. The floors are of light coloured, wide straight strip parquet. The staircase leads to a large landing which serves two bedrooms and their bathroom or shower room with toilet lit by the skylights (cement tile floor). A large picture window overlooks the central glass roof framed by the zinc roof pitches. A spiral iron staircase leads to the terrace.
The terrace
The west-facing terrace with a view of the sea stretches over a surface area of approx. 25 m².
The basement
They can be reached from a door hidden under the staircase. They span a surface area of approx. 40 m². Several parts are used as laundry and storage rooms.
Our opinion
The facade alone bears witness to the very special past of the seaside resort, the stage for this unprecedented craze for sea baths in the 19th century. These included hot seawater and freshwater baths, medical baths, children's baths, foot baths and sitting baths! And yet, once the threshold is crossed, there is a big surprise in store. If the eye is drawn to the patio, which resembles a Moroccan riad, the earthenware frescoes in the entrance hall, created by Charles Catteau, are worth a closer look. This is definitely a place out of time, both for its history and its architecture. Ever present light inundates the very airy spaces. An impression of timeless lightness prevails.
2 575 000 €
Including negotiation fees
2 500 000 € Excluding negotiation fees
Forfait de 75 000 €
incl. VAT to be paid by the buyer
Reference 504010
| Land registry surface area | 293 m² |
| Main building floor area | 505 m² |
| Number of bedrooms | 7 |
French Energy Performance Diagnosis
NB: The above information is not only the result of our visit to the property; it is also based on information provided by the current owner. It is by no means comprehensive or strictly accurate especially where surface areas and construction dates are concerned. We cannot, therefore, be held liable for any misrepresentation.


