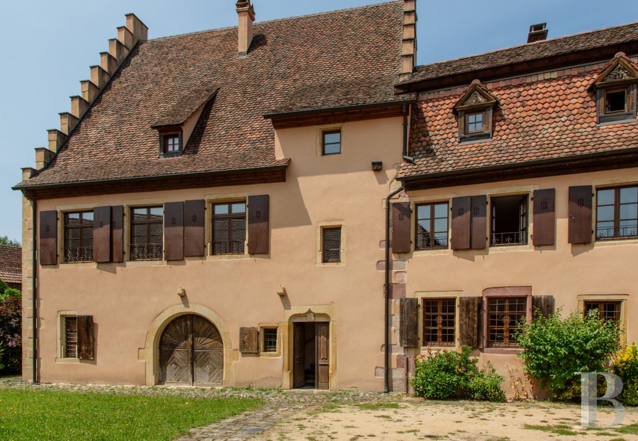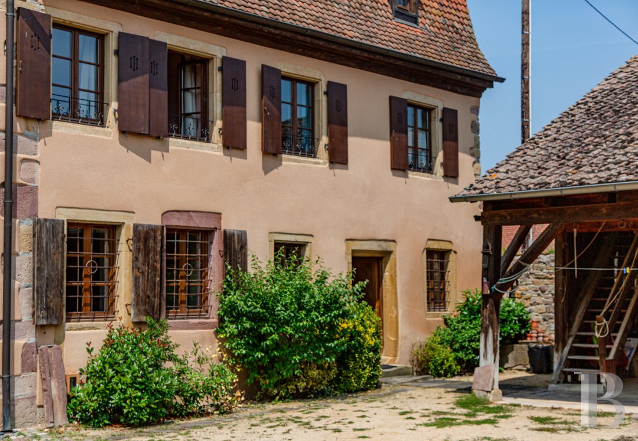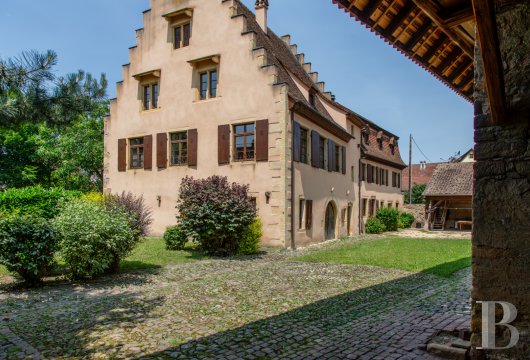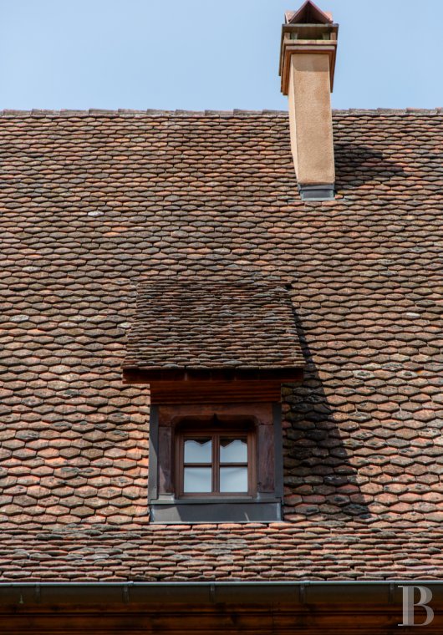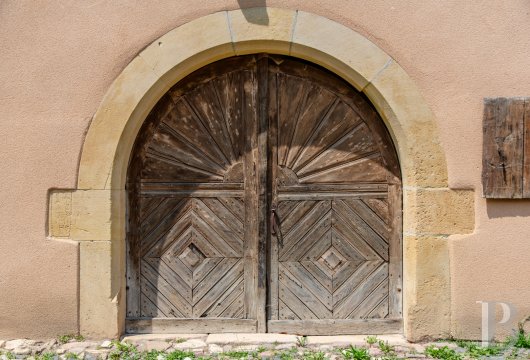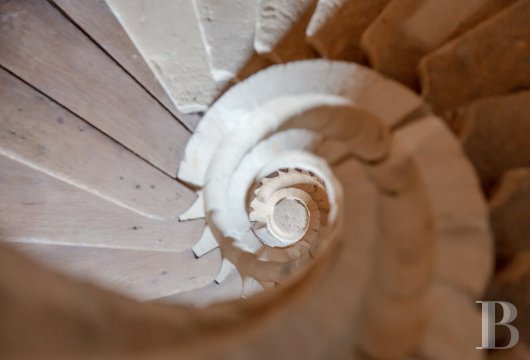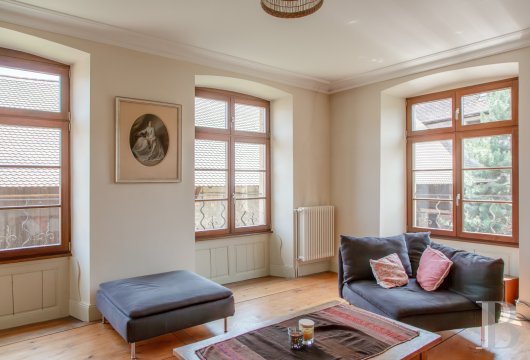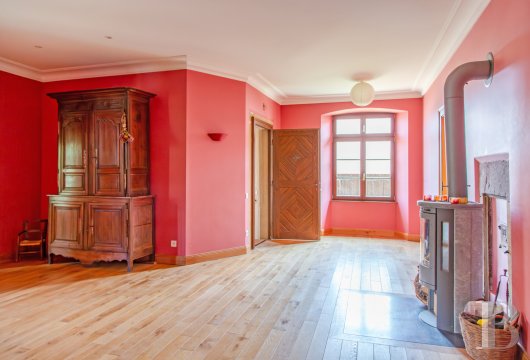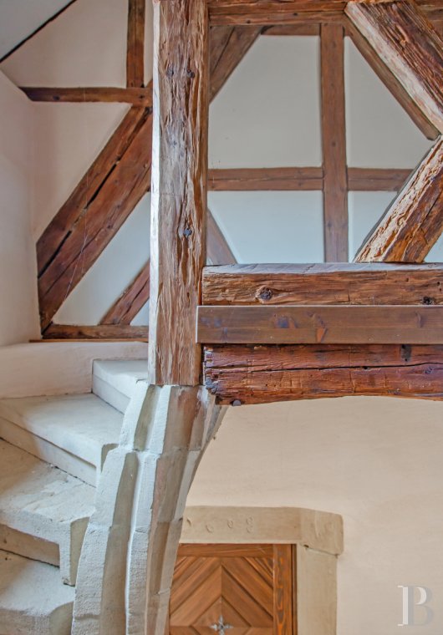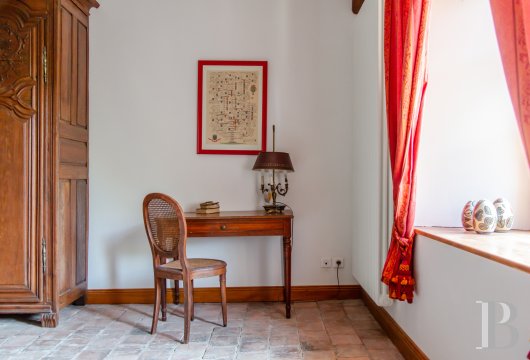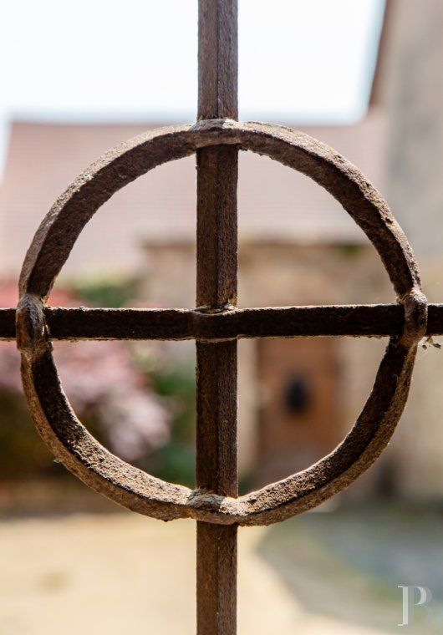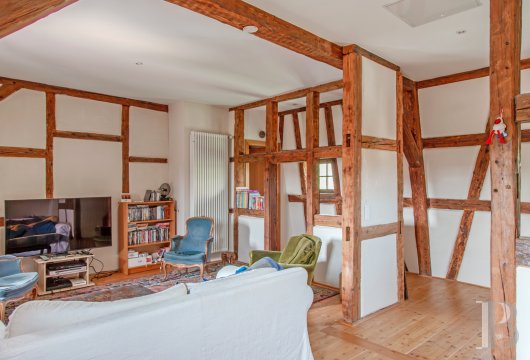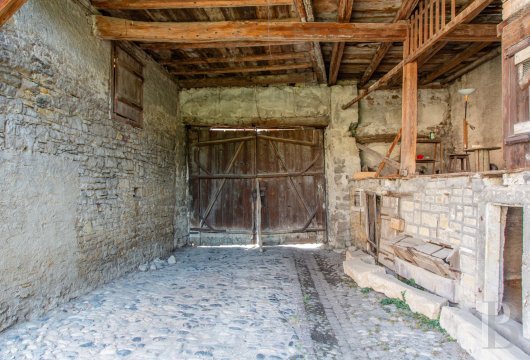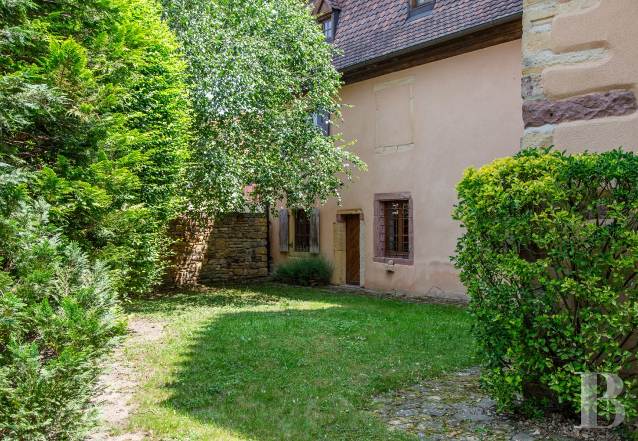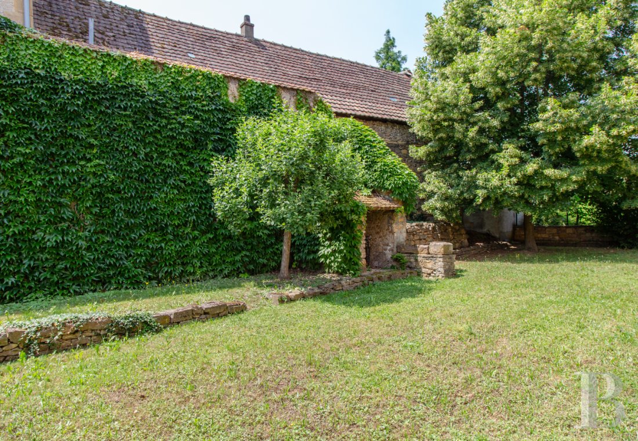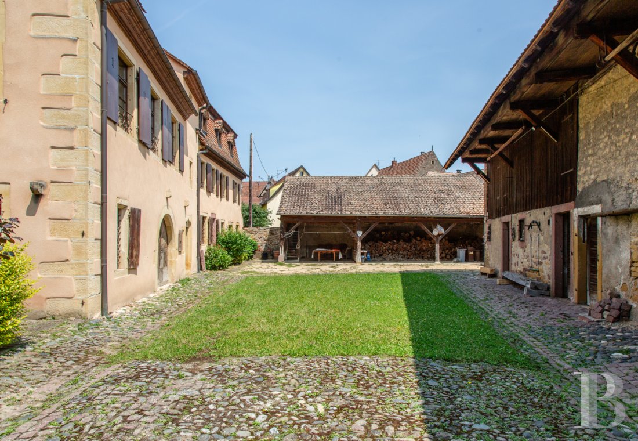Location
On the south-eastern edge of the Grand Est region, in Alsace, 15 km from Colmar, the small town of Rouffach stands under the shelter of vine-covered hillsides. A royal city under the Merovingians, King Dagobert is said to have stayed there, it was the main town holding the possessions of the Bishop of Strasbourg, which explains the imposing size of its Notre-Dame-de-l'Assomption church. The Tour des Sorcières (Witches' Tower), the Eglise des Récollets and the old houses in the town centre - particularly in the Place de la République - are other important monuments. The nearby vineyards, at the gateway to the Vosges mountains, can be seen from the property, which is located in the heart of the village. The station, which is 15 minutes' walk away, has direct links to Colmar, Strasbourg, Mulhouse, Basel and its international airport. Paris is less than 3 hours away by train.
Description
The presbytery
With its two crenellated gables, which are typical of the Renaissance period in Alsace, the main building is easily identifiable. Built of lime-rendered rubble stone, it has four storeys, including an attic and a loft. The north wing has three storeys including a Mansard roof. The window frames and corner quoins are yellow sandstone from the Rouffach quarries, with the exception of some pink sandstone. The roof, made of traditional Alsatian "fer de lance" tiles, is in very good condition. It has three dormers on the main body roof and six dormers on the north wing roof. The wooden-framed windows are double-glazed. The ground floor windows have wrought iron grills, the first floor windows have railings, which are also wrought iron, and the windows on the north gable wall and the upper floors of the south gable wall are mullioned.
The ground floor
From the garden, the main building is accessed via a carved wooden door with a moulded architrave topped by a lintel carved with an accolade and shield. It opens onto a listed stone staircase with a spiral stair string and hollow core leading up to all three floors. The cellar is all on one floor with no floors above it - a feature of the cellars throughout the old town, which were built to cope with the regular flooding at the time. In the large cellar, the base of a wine press is a reminder of the house's winegrowing past after the French Revolution. There is also a storage room and a boiler room. The ground floor of the north wing is habitable. A wooden door with a moulded architrave opens onto a walk-through kitchen, which provides access to a shaded outdoor area at the back. Three windows bring light to the room, which has a bedroom on one side, a utility room on the other with a window, and a toilet. There is an old stone sink set under one of the kitchen windows.
The first floor
A door with a lintel bearing the year the house was built - 1608 - opens onto the second floor. A vast dining room with two large windows is arranged around a wood-burning stove. This room leads to the other four rooms on the first floor, on the main body side. A south-east-facing living room, bathed in light thanks to three large windows, has an antique parquet floor which is inlaid in the centre. A south-facing bedroom with wide-plank fir parquet flooring leads to a shower room with a toilet. A room currently used as an office, and a kitchen look out onto the large walnut tree in the western part of the garden. From the central dining room, a door leads to the corridor on the first floor of the north wing. This leads to two bedrooms with parquet flooring, a bathroom and a toilet. At the end of the corridor, a wooden staircase leads to the kitchen on the ground floor and the games room on the second floor.
The second floor
In the main building, the stone staircase leads to a landing with parquet flooring and a half-timbered balustrade, which leads south to a hallway with ancient floor tiles and an exposed beam. Two large south-facing bedrooms have the same floor and ceiling features, and are not far from a bathroom and an additional north-facing bedroom, which are in need of renovation. On the other side of the landing, a door leads to a bedroom in the north wing of the presbytery. The exposed half-timbering is enhanced by the light that filters through two dormer windows. A games room which is next to this room is also accessible via the wooden staircase in the north wing. It also has exposed half-timbering. Several windows provide views of the vineyards, the Vosges mountains and the Château d’Isenbourg, which dominates the town.
The attic
An attic floor in the main building is accessed by a straight wooden staircase from the second floor hallway. It has not been converted.
The old barn
With a floor surface area of approx. 200 m², and situated on the edge of the property, it is structurally sound. The traditional Alsatian tile roof was completely restored in 2021.
The covered courtyard
With a floor area of around 80 m², it is located to the north-east of the property. Inside, a wooden staircase leads to an attic floor that provides additional storage space. It is topped by a single-panel tiled roof and has enough space to park several cars.
The garden
Surrounding the presbytery to the west, south and east, it is made up of several areas, all of which are sheltered from outside view. It is planted with a variety of trees, including a walnut tree, a mirabelle plum tree and a hornbeam. An old well with no coping stones completes the scene.
Our opinion
A peaceful estate with a garden planted with remarkable trees and a house in perfect condition that would make a comfortable family home, among other possible options, in the heart of the small Alsatian town of Rouffach. It is built on the flat plain under the shelter of its vine-covered hillsides and is the ideal starting point for exploring the wine route and discovering Alsace's rich heritage. The authentic, well-preserved architecture of this timeless property means it can be lived in straight away. Its current division into two main sections can be adjusted to suit the plans and needs of its future occupants. The garden, sheltered from view, is sure to please those who love both the town and nature and summer meals in the shade of the property's tall trees.
Reference 534933
| Land registry surface area | 1524 m2 |
| Main building surface area | 346 m2 |
| Number of bedrooms | 8 |
| Outbuilding surface area | 280 m2 |
French Energy Performance Diagnosis
NB: The above information is not only the result of our visit to the property; it is also based on information provided by the current owner. It is by no means comprehensive or strictly accurate especially where surface areas and construction dates are concerned. We cannot, therefore, be held liable for any misrepresentation.


