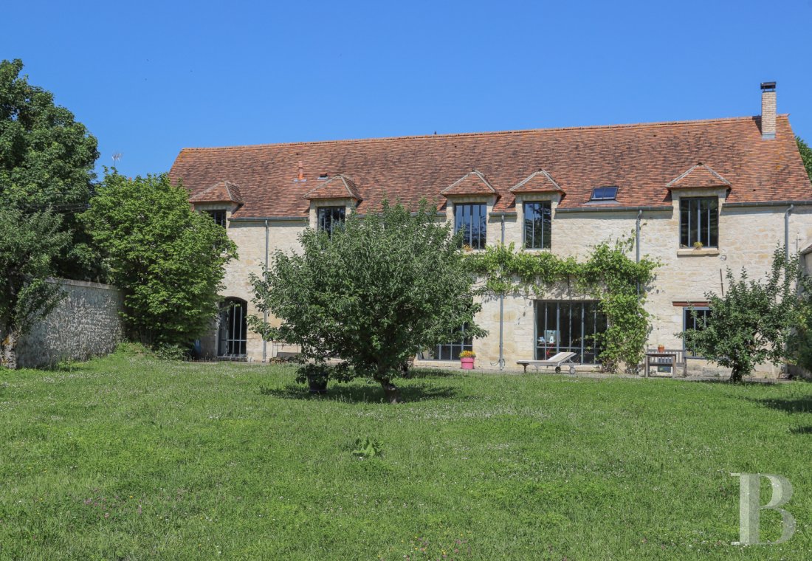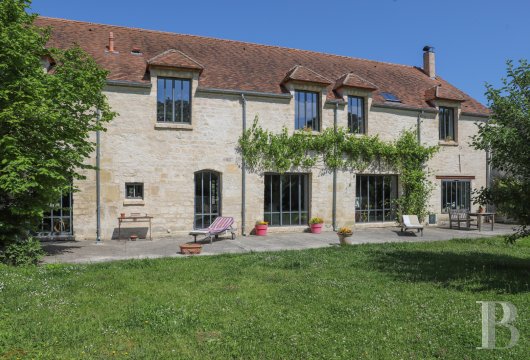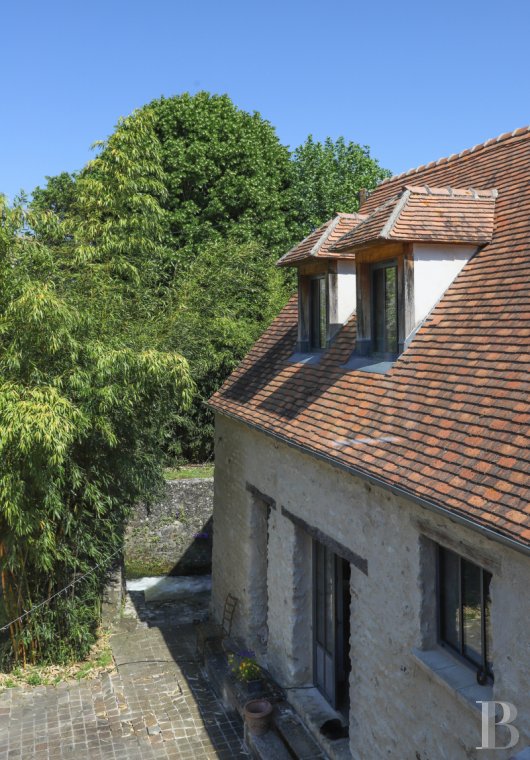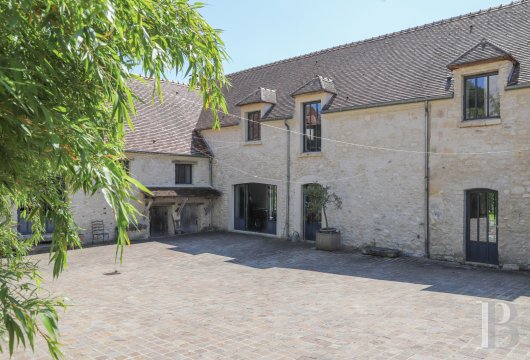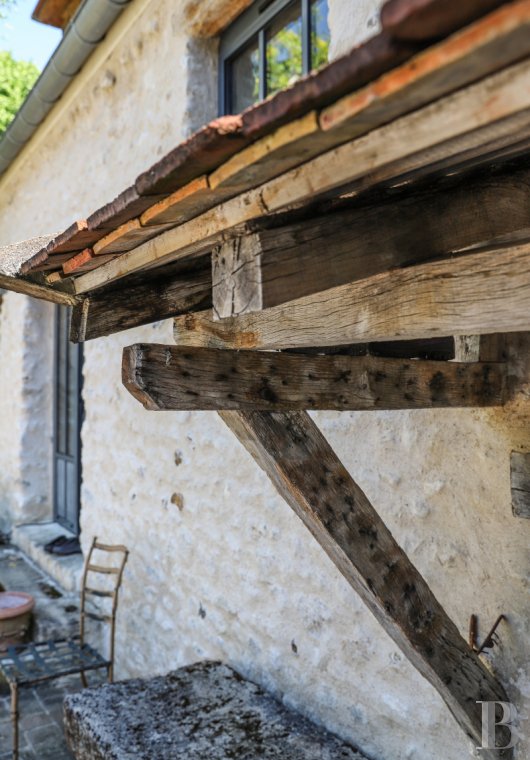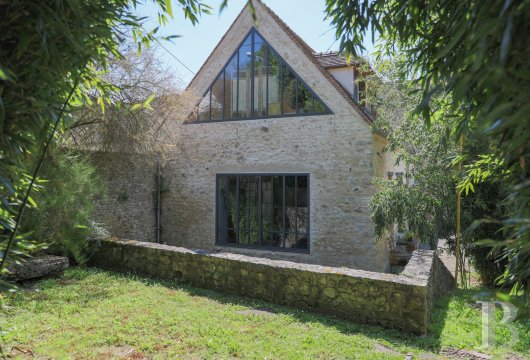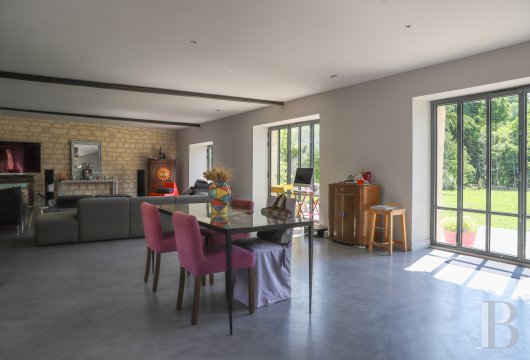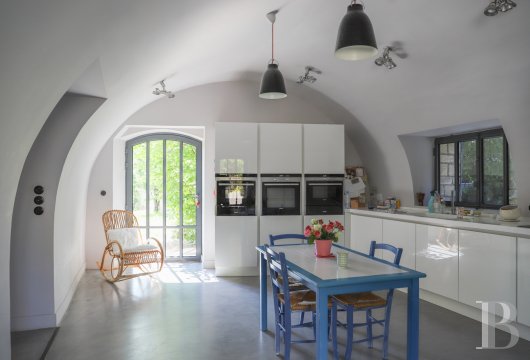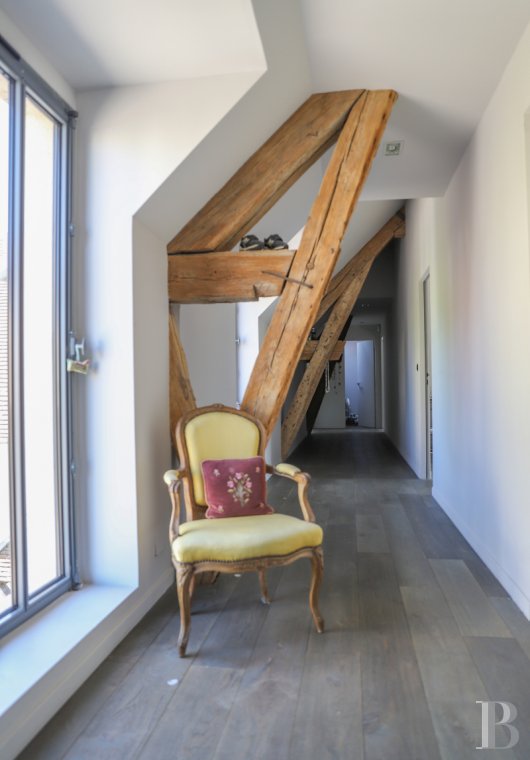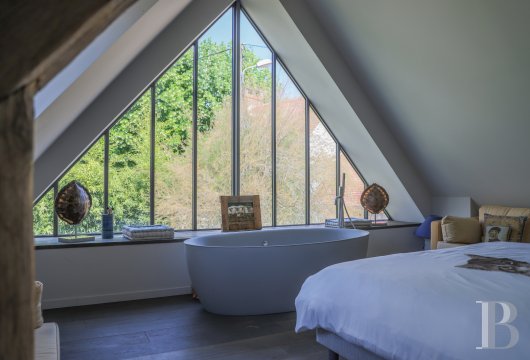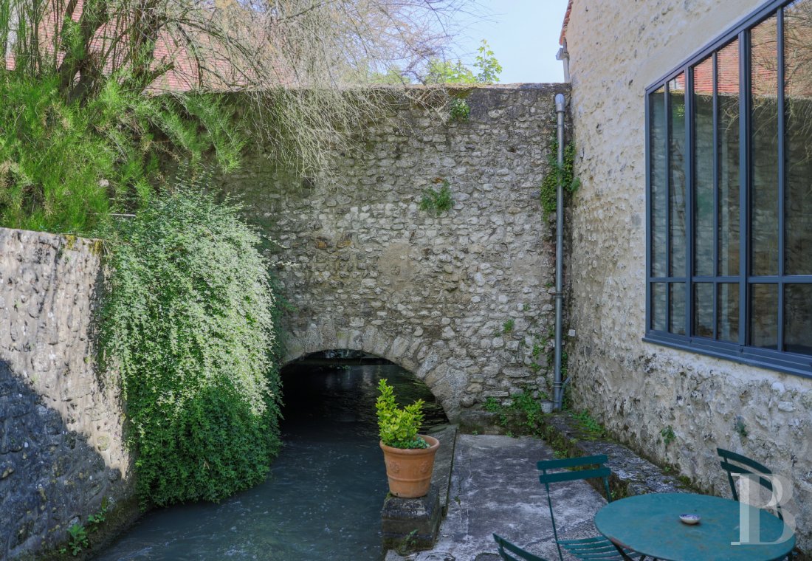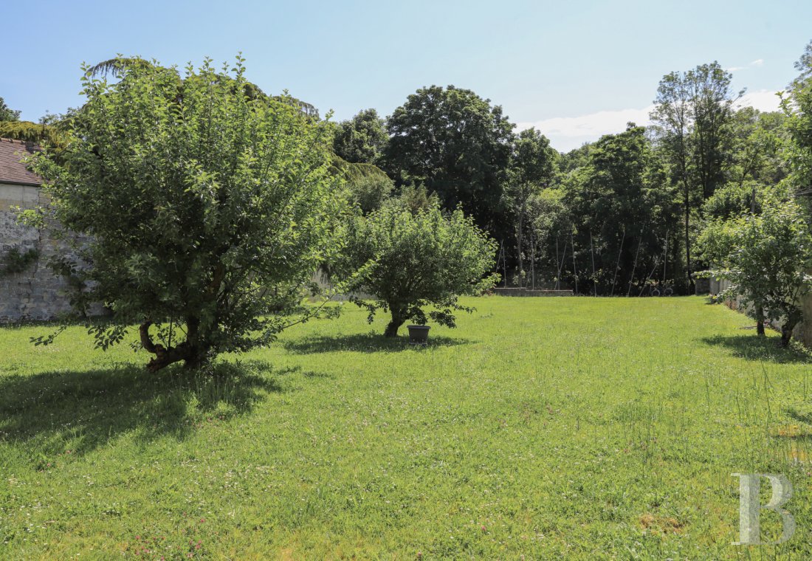Location
The property is nestled in Vert, a quaint village tucked away in France’s Yvelines department, surrounded by farmland and forests. It lies 13 kilometres from the town of Thoiry and around 10 kilometres from the A13 motorway.
Like in many villages in the country’s Île-de-France region, there are countless dwellings in Vert that were built in the traditional architectural style of local houses with stone walls and roofs of flat tiles.
Yet this old village has been modernised too: fibre-optic internet has been installed here and in 2024 the nearby train station in the town of Mantes-la-Jolie will be connected to Paris for quick journeys into the capital via the regional rail network.
Description
Major renovation work since 2012 has freshened up the elevations of exposed stonework and the roofs of flat tiles. This fine pair of adjoining buildings have been converted into two modern homes. The largest in the pair has two floor floors and a basement. It is the main house. The second dwelling is smaller. It has three levels, including two half-floors, and could serve as a guesthouse as it has a separate entrance, though it connects to the main house too. Together, the two buildings offer a total liveable floor area of around 400m². They have been renovated in a stylish workshop spirit. Partitions have been removed to open up the interior, which gazes out through large windows that flood the home with natural light.
An inconspicuous wooden annexe serves as a workshop, hidden behind lush vegetation on one side of the entrance courtyard.
The main house
The main house is long and has two floors. It has walls of pointed stonework, a gabled roof of flat tiles, several wall dormers along the front and rear sides, and broad windows, some rectangular and others slightly arched, including French windows and workshop-style single-leaf and double-leaf windows.
The ground floor
You can enter the ground floor from the front or back of the house: either from the paved court or the garden. It offers a floor area of over 100m². The main space includes an entrance hall, a dining area and a lounge. A spacious kitchen forms the only separate room on the ground floor. Large windows and glazed doors look out at the courtyard and garden, flooding the interior with natural light.
Underfloor heating from the property’s central heating, powered by mains gas, warms up this level through its floor of polished concrete.
A vaulted room beneath the lounge could be used as a cinema room or for many other purposes.
A rear terrace at the same level as the ground floor runs along the back of house, leading to the garden beyond it. There, a vast lawn stretches down to the river.
The upstairs
The first floor extends across the entire length of the house. You reach it via a staircase that is subtly positioned in one corner of the lounge on the ground floor. A straight corridor runs along the first floor lengthways with solid oak strip flooring. It is filled with natural light from wall dormers. This corridor connects to three large bedrooms that look out at the garden. Each bedroom has an en-suite bathroom, a built-in wardrobe and a private mezzanine. At the end of the corridor, a large space has been turned into a utility room. Solid wood strip flooring extends across the bedrooms.
The guesthouse
The secondary dwelling adjoins the main house at a right angle. Its interior has been masterfully renovated in an original design. Several levels connect to each other. Its timber-lintel windows, which only face the paved court and the canal flowing from the river to the watermill, give this secondary home a sense of cosiness and make it stand out from the main house.
It offers a total floor area of around 100m², evenly divided between three levels: a ground floor that includes a hallway, a lounge and a kitchen area, a first open-plan half-floor that could be turned into one or two bedrooms, and a second half-floor beneath exposed roof beams where a bedroom lies with a bathroom incorporated into it. There is a separate lavatory too.
Polished concrete flooring underlines the workshop spirit inside this remarkable dwelling.
The grounds
You enter the property on its court side, arriving in a vast paved courtyard edged with a stone wall, the old watermill and the two dwellings that form an L shape. The garden lies on the other side of the main house, in line with it.
The spacious garden is enclosed with stone walls. It offers a lawn that covers around 1,500m², stretching 60 metres in length down to the River Vaucouleurs, which flows at a lower level. Ever since the 12th century, the two buildings have been safely protected against any rise in water level by a difference in height of over five metres between the bottom of the garden and the house’s rear terrace, in addition to an overspill canal.
A secondary gate leads into the garden from a country lane that runs alongside the stone wall. Gardening machinery can get into the property through this gate.
Our opinion
This bucolic haven offers the joys of country life, yet it is less than one hour away from Paris, near roads that take you to the Atlantic Ocean’s beaches. This charming property is nestled on the edge of a picturesque village that is typical of France’s Île-de-France region. It lies beside a quiet country lane that only a few farming vehicles trundle down. The vast garden is spacious enough for you to create spots for relaxation or play here without the noise of sprightly children disturbing the rural calm that reigns on this large plot. Both the interior and exterior have been renovated with deep respect for this authentic edifice’s original architectural style. Modern comforts have been incorporated into this historical property, yet its true soul has been carefully preserved. This delightful house is the perfect family home, but it could also be an ideal second home where different generations can meet up during holidays.
1 290 000 €
Fees at the Vendor’s expense
Reference 547813
| Land registry surface area | 1916 m² |
| Total floor area | 400 m² |
| Number of rooms | 10 |
| Ceiling height | 2.5 |
| Reception area | 150 m² |
| Number of bedrooms | 4 |
| Possible number of bedrooms | 2 |
| Surface Cellar | 25 m² |
| Surface Garden | 1525 m² |
| Surface Yard | 300 m² |
French Energy Performance Diagnosis
NB: The above information is not only the result of our visit to the property; it is also based on information provided by the current owner. It is by no means comprehensive or strictly accurate especially where surface areas and construction dates are concerned. We cannot, therefore, be held liable for any misrepresentation.

