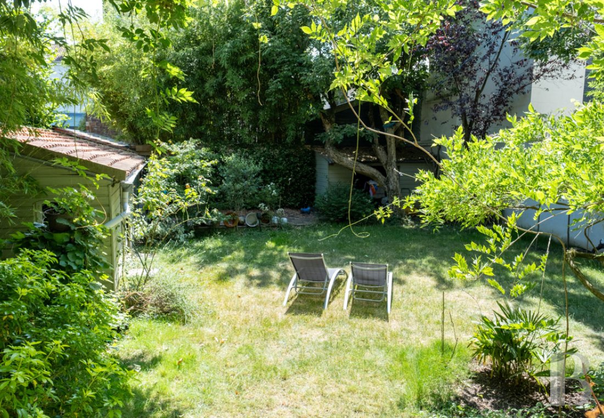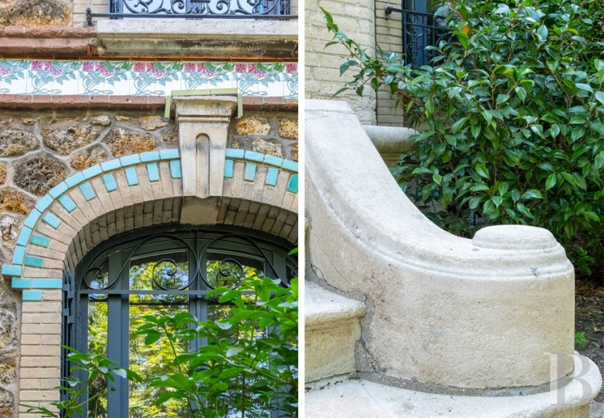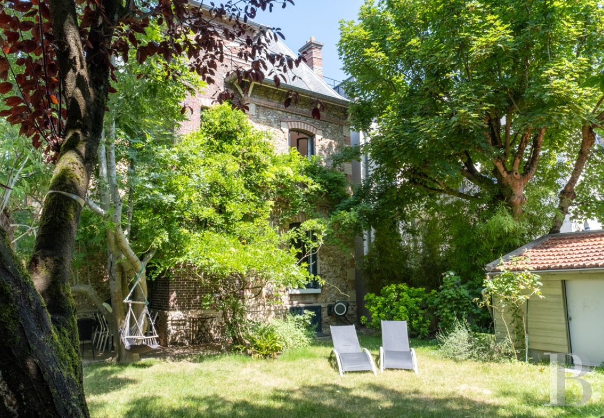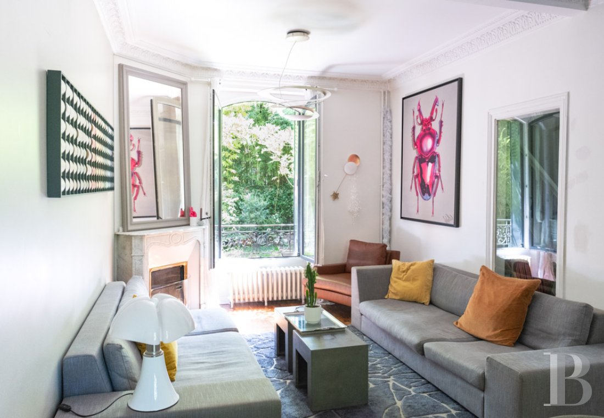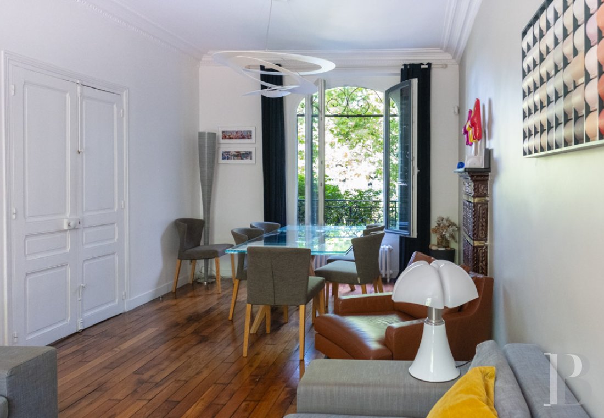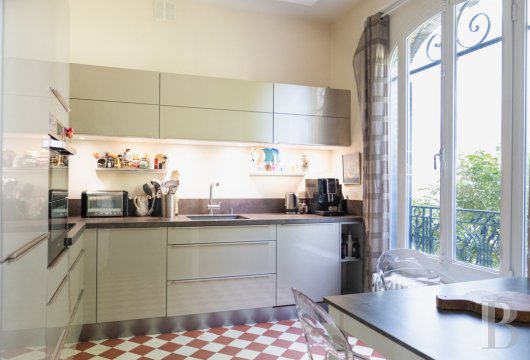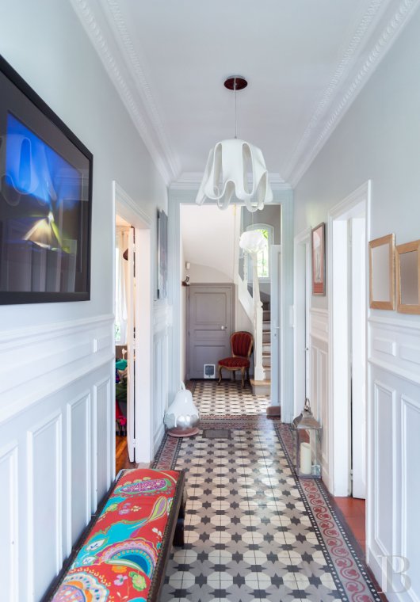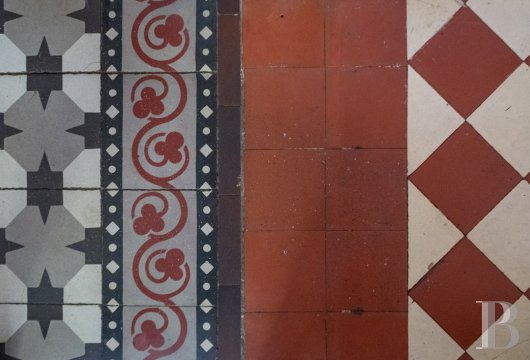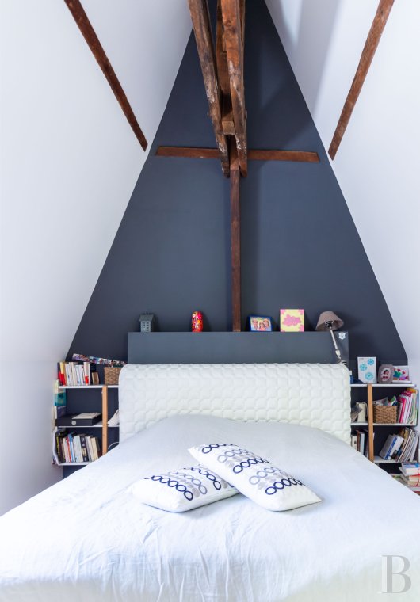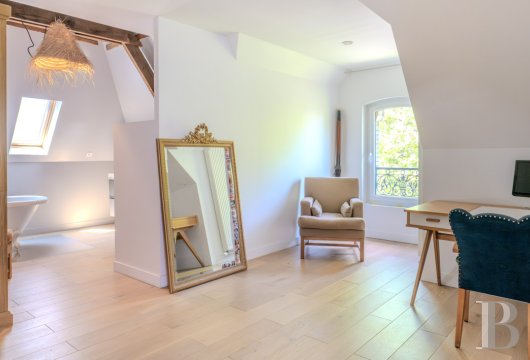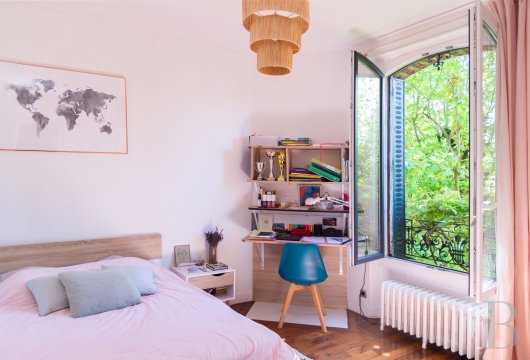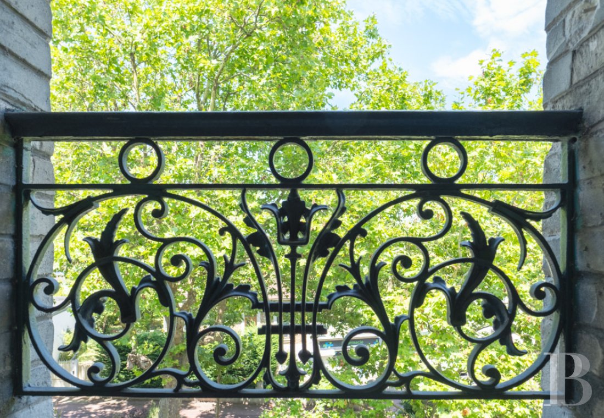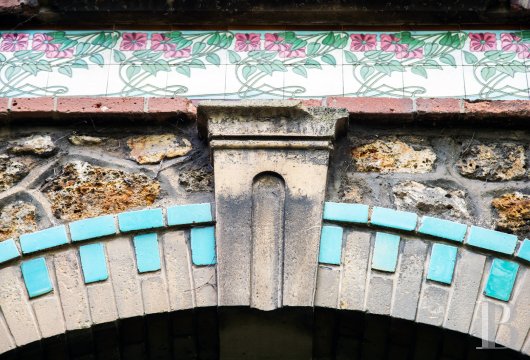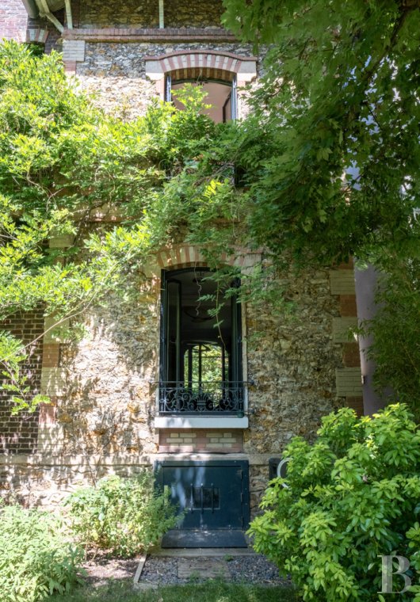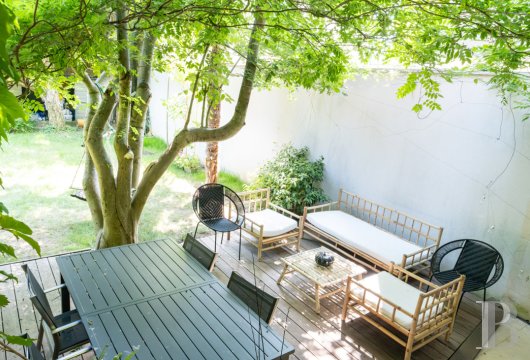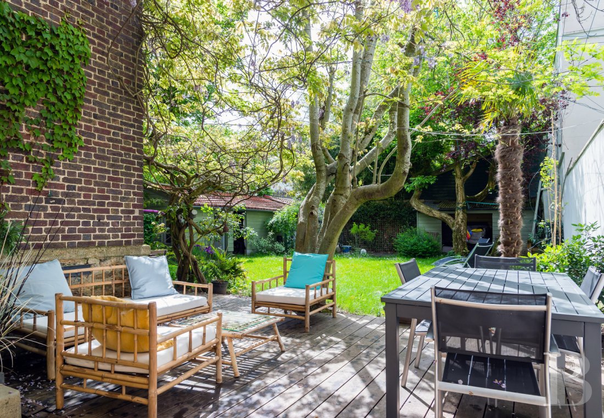Location
The house is located in the Sablons quarter, bordering Fontenay-aux-Roses Roses as well as Clamart. It is very close to the recently built Panorama district, with its lake, shops and restaurants. Just a stone's throw away, the 2.8-hectare André Malraux park, a true "green lung", boasts uninterrupted views over Paris.
This means that the house is right on the doorstep of the capital: the T6 tramway connects to the Châtillon-Montrouge metro station in just a few stops, serving line 13 and soon line 15. Last but not least, as well as other school establishments, the Alain Fournier junior and senior high school and Jacques Monod senior high school, in Clamart, can be reached in several minutes on foot..
Description
The windows, with their segmental or basket arches, are mostly evenly spaced and symmetrical, or centred on the narrower facades of the projecting sections. The windows are protected by finely wrought iron railings with scrolls and foliage motifs and fitted with louvred shutters painted dark grey.
The overhanging slate roof, either gable or pavilion-shaped depending on the section, emphasises the composition of the residence, which is made up of different parts and projecting sections, with varying heights and facades.
Separated from the street by a first area planted with trees and flowers, a few stone approach steps provide access to the house. The solid oak entrance door, glazed and protected by wrought-iron grilles, is finely crafted and topped by a transom window, and was rebuilt to match the original, retaining the existing ironwork. The old canopy has been replaced by a reclaimed one that blends in perfectly with the facade. It is topped by a small stone balcony on brackets with pear-shaped balusters on the first floor.
To the rear, accessed from indoors and either side of the house, a 200 m² garden planted with trees and sheltered from prying eyes is bordered by two terraces and two lean-tos.
The house
The ground floor
The entrance leads into a hallway with white-panelled walls and a floor retaining the original grey, white and red cement tiles discovered when the house was renovated, like a treasure hidden under worn linoleum. On either side of the central glazed door, two narrow windows with solid oakwood frames, which have also been faithfully restored, bathe the rooms in light, opening out onto the greenery climbing right up to this level.
The hallway leads off to the left to a dining room with a Prussian stove, decorative mouldings and traditional straight strip parquet flooring. It opens directly onto a sitting room, with a working fireplace of light grey marble and white ceramics, which also enjoys the peace and greenery of the garden thanks to a large French window. To the right, a fitted kitchen with modern pearl-grey cupboards and original red and white quarry tiles provides ample space for breakfast or meals on the run.
A separate lavatory, equipped with a washbasin and lit by a small window, is large enough to potentially create a cloakroom by dividing the space in two. Continuing through, at the end of the hallway, there is an oak staircase leading to the upper levels. The south-eastern sun shines down on the steps through windows set diagonally along the staircase, to the left of which a discreet door leads to the basement. On the right, a French window beneath a transom adds to the brightness of the hallway while providing access to the garden.
This level, with a floor area of roughly 50 m², offers comfortable volumes enhanced by a ceiling height of almost 2.9 m, with cornices and dado caps with decorative mouldings, which are also to be found on the first floor. All windows are double-glazed.
The first floor
The landing on the second level serves three fairly spacious bedrooms, with a floor area between 10 and 14 m². Two of these face the street, from where no sound can be heard, and the third opens onto the garden. All have retained their old straight strip hardwood flooring, the same as on the ground level. There is a large, modern shower room with walk-in shower and toilet, tiled with large anthracite tiles and lit by a tall window.
The second floor
Under an insulated roof with a ridge height of over 3.6 m, the different areas have been combined to form a vast, light-filled master suite, the main night-time space in the house, with a study, a closet and a semi-open-plan bathroom with claw-foot bath and toilet. The roofspace, which used to have three bedrooms, is designed as a harmonious ensemble with a singular feel, featuring a homogeneous decor with modern straight, large strip hardwood flooring, partitions and ceilings defined by various angles, returns, openings and exposed beams.
The basement
With the same floor area as the ground floor, it is fully fitted out. It includes a wine cellar, a games or reading area that is particularly popular on hot days, a scullery with fridge, a laundry room with washing machine and tumble dryer, and a DIY workshop with access to the garden. There is also a top brand gas boiler, installed in 2015. The floor is finished in painted cement, with the exception of the earthen floor in the wine cellar.
The garden
A wooden terrace serving as an outdoor sitting room and al fresco dining area can be found on the right-hand side of the house. It is accessed through the glazed door with transom window at the end of the hallway. This terrace leads to an unobserved garden of around 200 m², laid to lawn and planted with trees and shrubs. A lush wisteria grows along the rear facade, providing welcome shade in the summer months. At the far end of the garden, a second terrace provides a rest area with a view of the house. Finally, two lean-tos situated on either side offer the storage space needed for garden equipment.
The parking space
In addition to the parking spaces available in the street in front of the house, there is also a dedicated parking spot in the basement of the modern building to the right of the house.
Our opinion
This is a family home that has retained its original charm while benefiting from a functional layout and contemporary decor. Close to both public transport and shops, it nonetheless offers a peaceful, timeless setting, protected from prying eyes, , a significant asset in a neighbourhood whose urban fabric has witnessed the construction of a large number of apartment blocks in recent decades. Having been spared by development programmes, it is now designated in the town's urban development plan as a "house full of character", highlighting the remarkable proportions of its various parts, the quality of its roofs and the ornamentation on the facades. An example of 1930s architecture, recent refurbishments have ensured that it is very much in tune with current times, incorporating soft contrasting touches as well as bolder choices here and there.
Reference 267989
| Land registry surface area | 364 m² |
| Total floor area | 193 m² |
| Number of rooms | 6 |
| Ceiling height | 2.88 |
| Number of bedrooms | 4 |
| Possible number of bedrooms | 4 |
| Surface Garden | 200 m² |
| Surface Parking 1 | 11 m² |
| Surface Store room | 20 m² |
| Surface Cellar | 5 m² |
French Energy Performance Diagnosis
NB: The above information is not only the result of our visit to the property; it is also based on information provided by the current owner. It is by no means comprehensive or strictly accurate especially where surface areas and construction dates are concerned. We cannot, therefore, be held liable for any misrepresentation.


