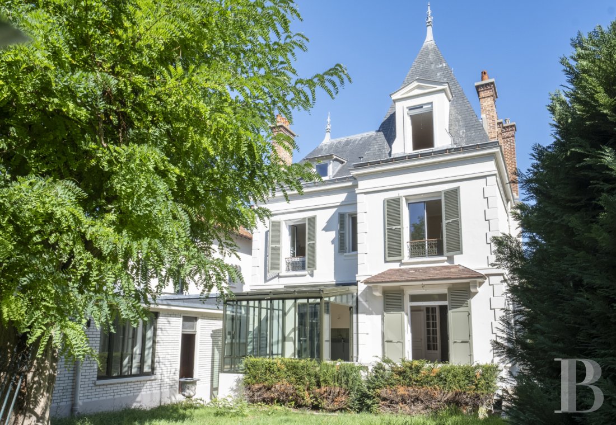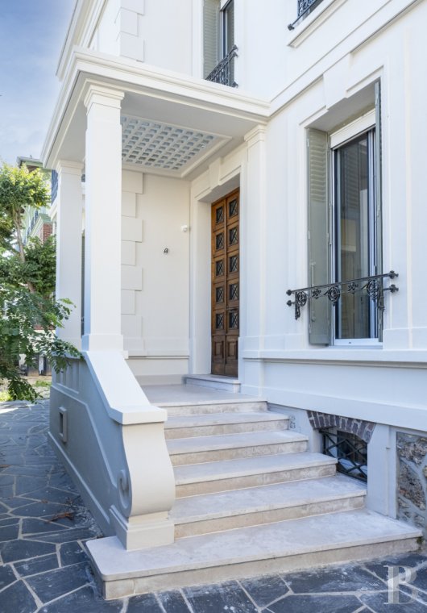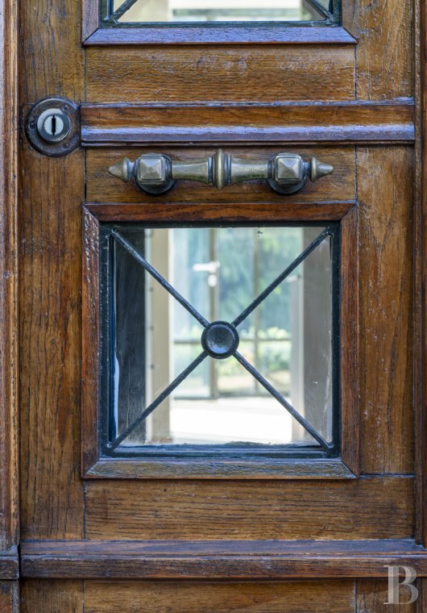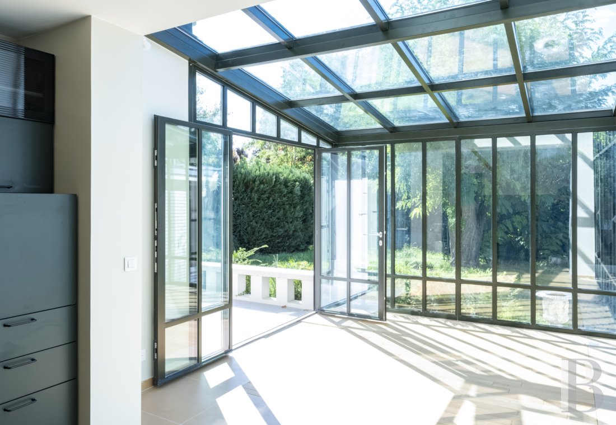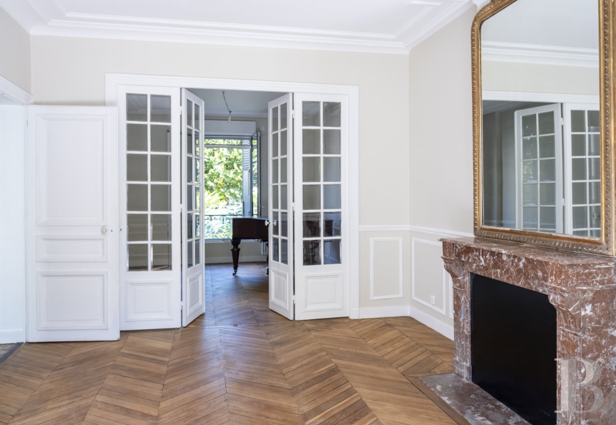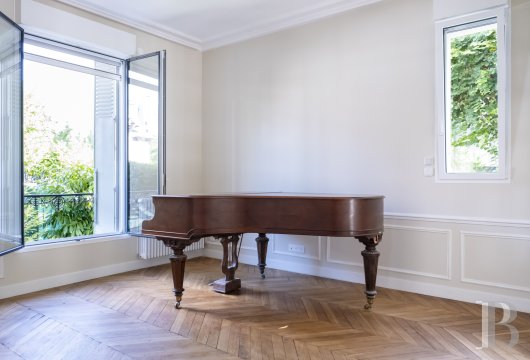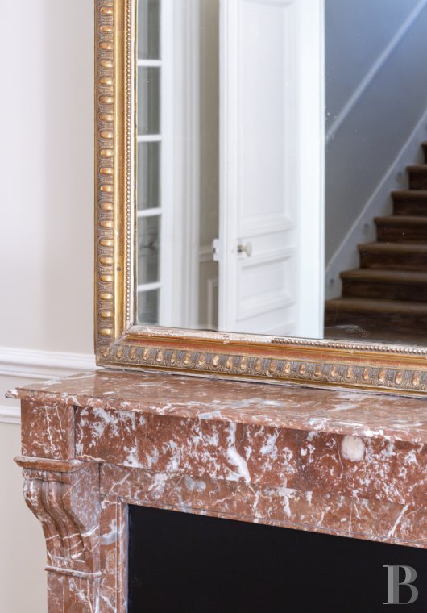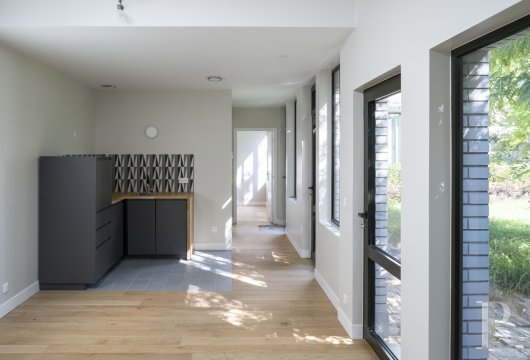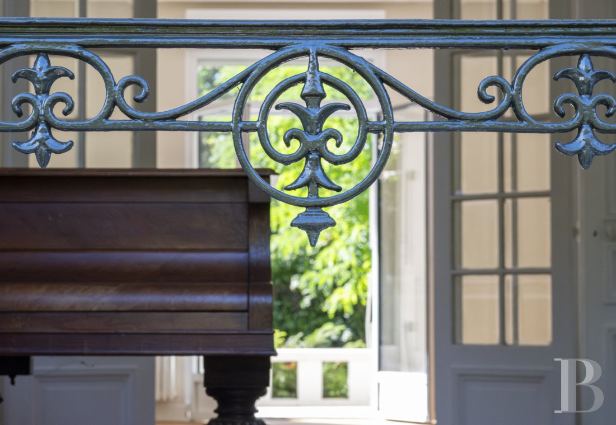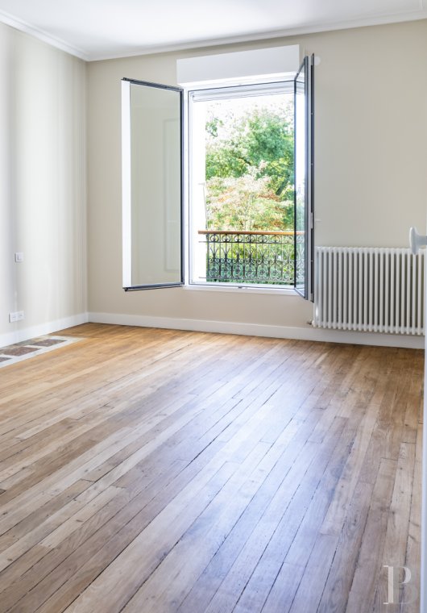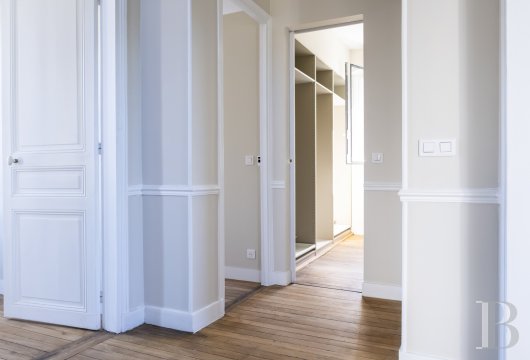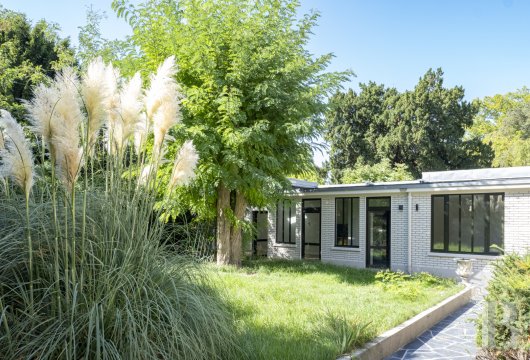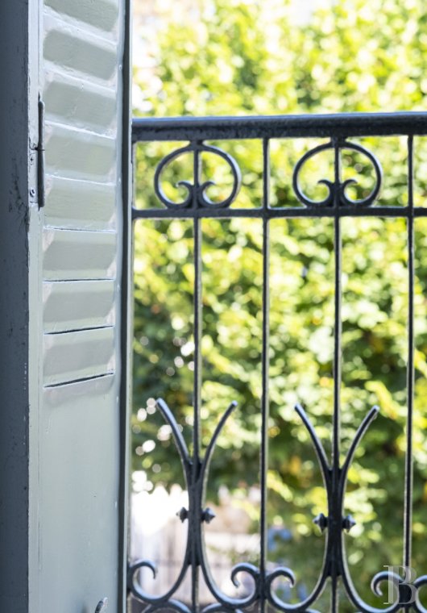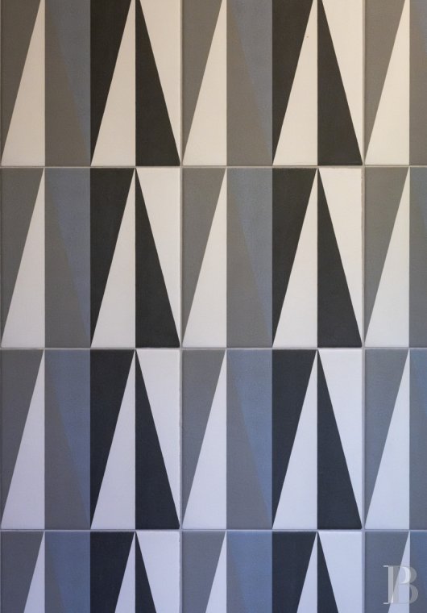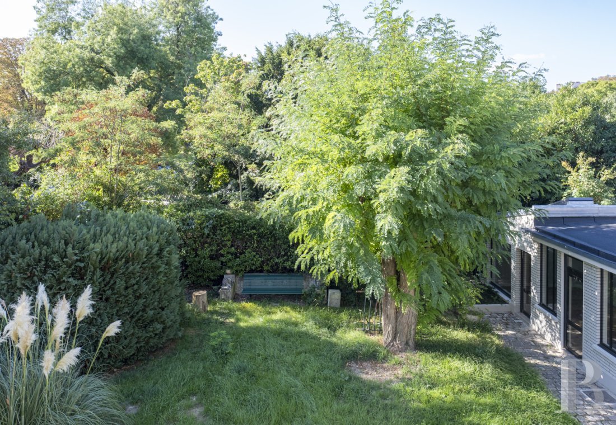Location
This municipality was previously known as Sanctus Mauricius in the 13th century and then Charenton-Saint Maurice until 1843. It is part of the Paris urban area due to its proximity with the French capital and the many means of transport running through it. This large house, with a surface of approximately 263 m², is surrounded by a vast garden. It is located on the edges of the Bois de Vincennes wood, the green lung of southeastern Paris. The edifice's charm is derived from its elegant facades, high ceilings, and serene wooded garden. The residence, near to shops, schools plus cultural centres, boasts a privileged environment that is much sought after by people seeking a compromise between the city and a more natural setting. The property is only 15 minutes from Paris by car and ten minutes on foot from the Charenton-Écoles Metro station on line 8.
Description
The house
This imposing building stands beyond the period wrought iron railings on top of a small millstone wall. It was built in the late 19th-century and is made up of a square pavilion with a classical architectural style. There are two separate entrances to the house. The main entrance can be found at the top of several steps on a stoop covered by a transparent glass brick awning supported by two columns. The large, period, wooden door adorned with ironwork opens into the house’s ground floor. The second entrance is on the right-hand side of the residence, adjacent to the parking area in the garden.
The ground floor
An almost 8-m² corridor leads to the four main rooms on this level and is paved with period cement tiles adorned with a blue rose pattern. A first, approximately 7-m² room to the right of the entrance could be used as a large family cloakroom or as a workspace. To the left, an approximately 35-m², dual aspect, double reception room with chevron-patterned wood stripped flooring is oriented north to south. A small-paned, double-leaf, wooden French window separates it from the living room, without blocking the light that pours in or the views of the garden. The pink marble fireplace topped by a large trumeau mirror framed with golden coloured moulding underlines the elegance of the premises. The corridor continues to an almost 9-m² fully equipped fitted kitchen, which merges into an approximately 13-m² dining room that is generously bathed in light. A door in one of its walls also leads into the lounge. Next to the dining room, there is a custom-made conservatory extension with workshop style glass walls and roof. It opens onto the garden and gives the feeling of an outside patio inside. The various sections of the conservatory can be opened and the glass has been specially treated to enjoy the sunlight while limiting passage of heat. It also boasts air conditioning. The green metal structure of the conservatory and fitted kitchen elements echo the nature surrounding the house.
The first floor
A remarkable, period solid wood staircase is the centrepiece of the house and climbs up to its various levels, boasting automatic lighting along its steps upwards. An almost 7-m² hall leads to three bedrooms bathed in light with surfaces of approximately 10 m², 12 m² and 14 m². An almost 5-m², custom-made walk-in wardrobe is bathed in light and stands between the bedrooms. This spacious and central feature allows the sleeping area to be taken full advantage of. An 8-m² bathroom with a light-coloured bath, shower and washbasin, as well as separate lavatory, can also be found on this level. There is straight wood stripped flooring throughout this level, while the bathroom and lavatory are tiled and possess windows.
The second floor
An almost 5-m² landing leads to two 11-m² twin rooms on either side of the house, oriented north to south. The roof frame is exposed in these bedrooms, asserting the edifice’s character without comprising its spaciousness or brightness. An approximately 4-m² room next to the bedroom on the street side of the house still awaits conversion. An almost 5-m², retro-inspired, soberly coloured shower room overlooks the garden and includes a shower, washbasin and a lavatory. There is straight wood stripped flooring throughout this level.
The attic
The attic level can be found beneath the steep slate roof and can be reached by a retractable ladder fitted into the ceiling of the second-floor bedroom on the garden side of the house. It can be used as extra storage space as required.
The intermediate level
This intermediate level is linked to the basement and ground floor. It leads to the house’s second entrance door and includes a lavatory.
The basement
The basement stretches beneath the entire surface of the house and is made up of three rooms. The two central ones measure approximately 16 m², while the third one has a surface of almost 5 m². Each of them possesses a rectangular window. This level could be transformed into a fitness room, cinema room or a workshop. There is also an almost 5-m² shower room on this level that could house laundry facilities. A utility room containing the heat pump facilities can be found next to the shower room.
The outbuilding
The former stables have been converted into a single-level apartment made up of two rooms bathed in light that open onto the garden. This approximately 41-m² extension is in keeping with the original architectural style, made of a wall of horizontal bricks painted in beige and highlighted by black joints, gracing it with a modern feel. The apartment is made up of a bedroom, a shower room with a lavatory and an open-plan kitchen merging into the lounge, which is bathed in light via skylights. The entirely glazed façade allows the garden to blend into this space. It is ideal for a teenager requiring greater independence but could also be used as a workspace for a freelance activity. An approximately 17-m² enclosed garage is located next to this building.
The garden
The house is surrounded by a garden with a rural and bucolic yet also urban ambiance. From west to east, it includes a Kandla Grey sandstone paved parking area and a tree-filled, lush ornamental garden onto which the outbuilding also opens. It is ideal for relaxing and boasts a panoramic view of the edifice’s rear as well as the almost 14-m² patio. The other side of the garden is gravelled, reminiscent of urban public gardens. It includes a play area but could also be transformed into an extra parking area on the condition that a gate is added in the small millstone wall topped with wrought iron railings. The front of the house is tucked away from view behind hedges made up of shrubs and conifers.
Our opinion
This residence, completely redesigned by an architect, combines period features symbolising the charm of old houses with the demands of modern comfort and technology. Just a short walk away, the Bois de Vincennes wood, schools, shops, and the Charenton-Écoles metro station (on line 8) make this address a rare gem. Its vast yet cosy volumes as well as the presence of a generously sized tree-lined garden, ensure an agreeable lifestyle for harmonious and pleasant family life, with Paris nearby, while living in the heart of a of a residential and culturally dynamic town. There are many ways that the outbuilding could be used: as an apartment to welcome friends, a space for working from home, independent accommodation for young adults or an office for a freelance activity, among others.
Reference 957595
| Total floor area | 263 m² |
| Number of rooms | 10 |
| Number of bedrooms | 6 |
French Energy Performance Diagnosis
NB: The above information is not only the result of our visit to the property; it is also based on information provided by the current owner. It is by no means comprehensive or strictly accurate especially where surface areas and construction dates are concerned. We cannot, therefore, be held liable for any misrepresentation.

