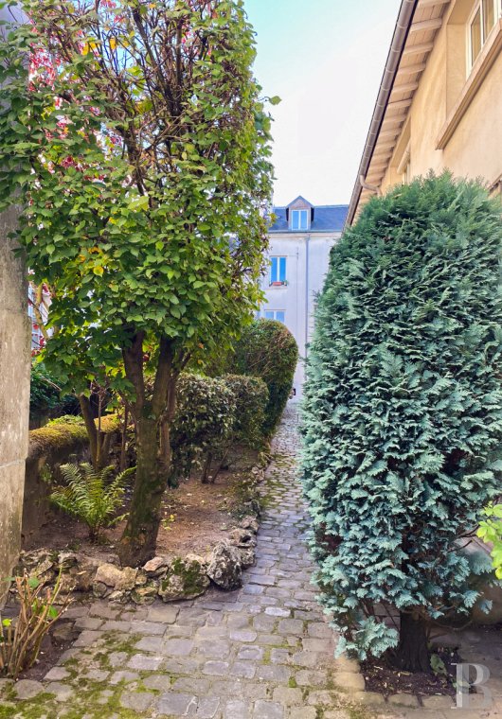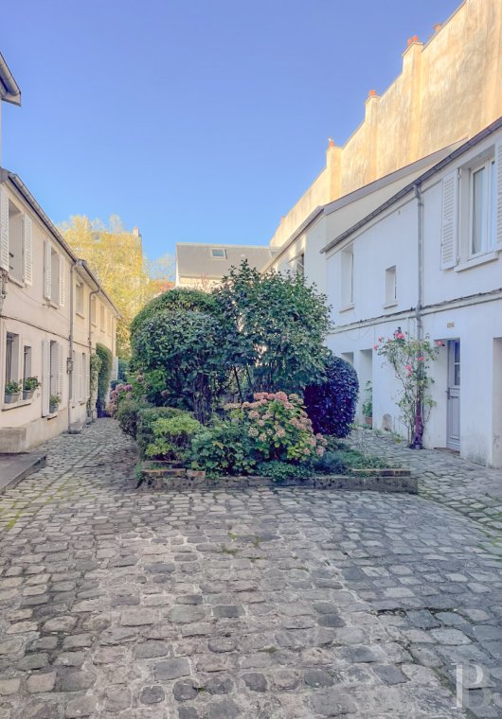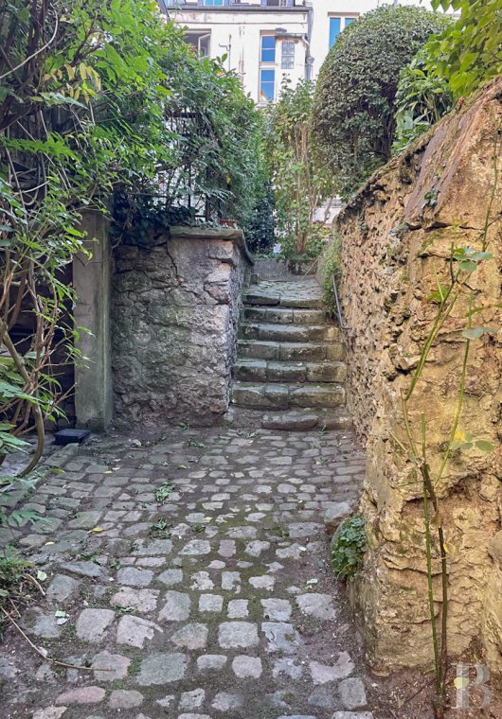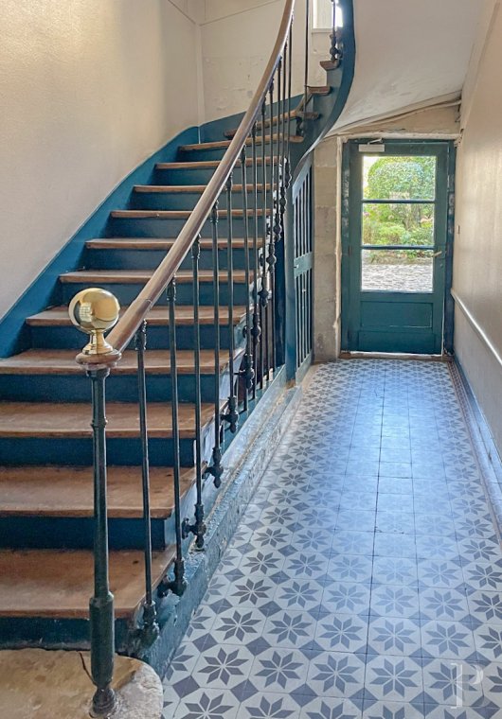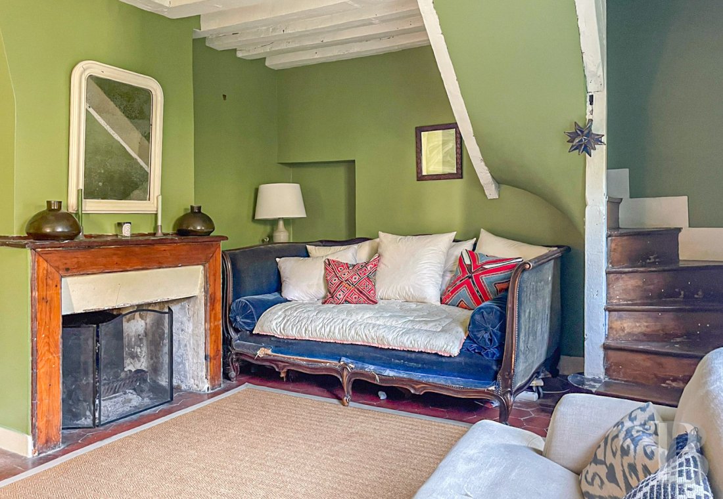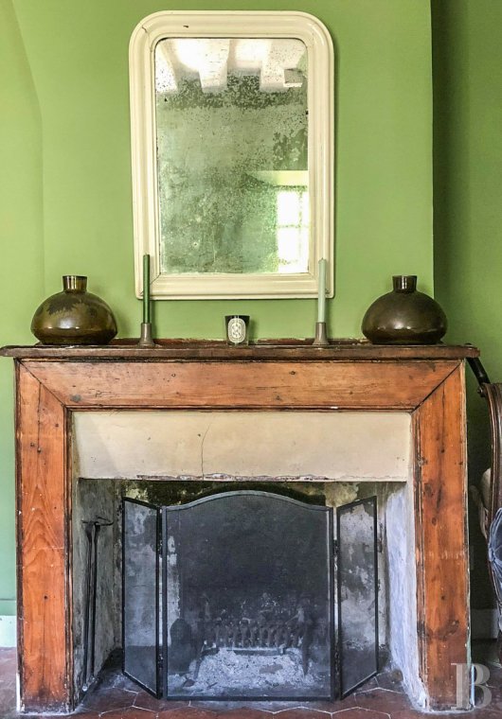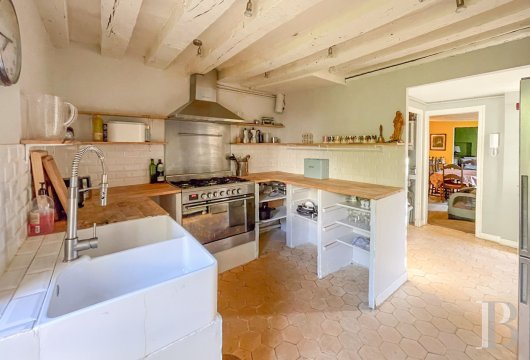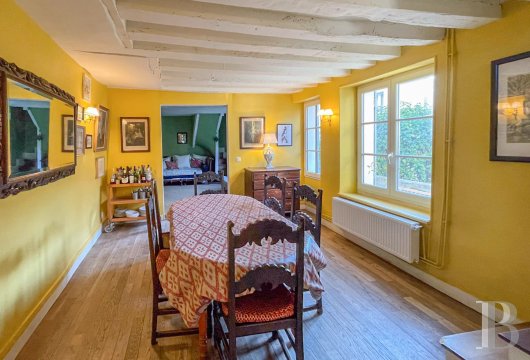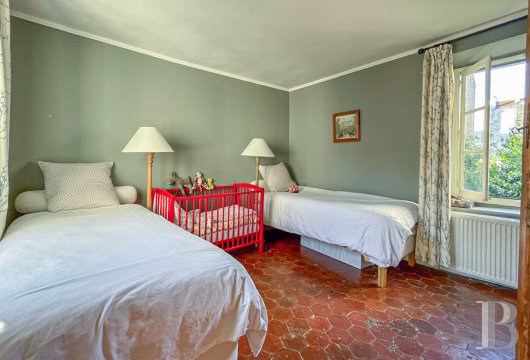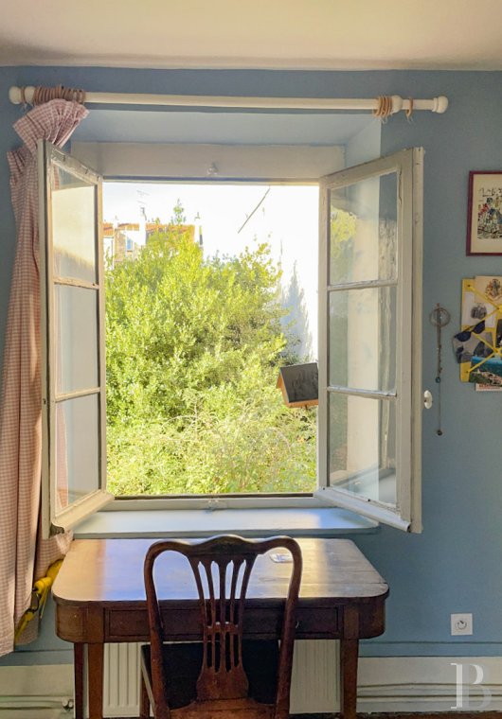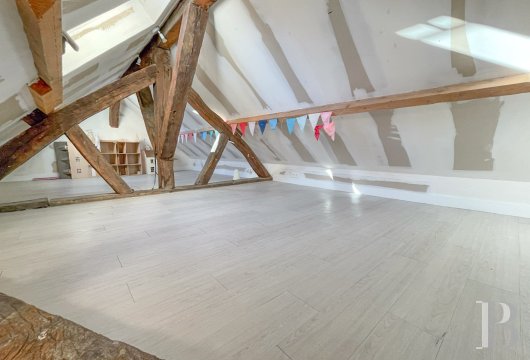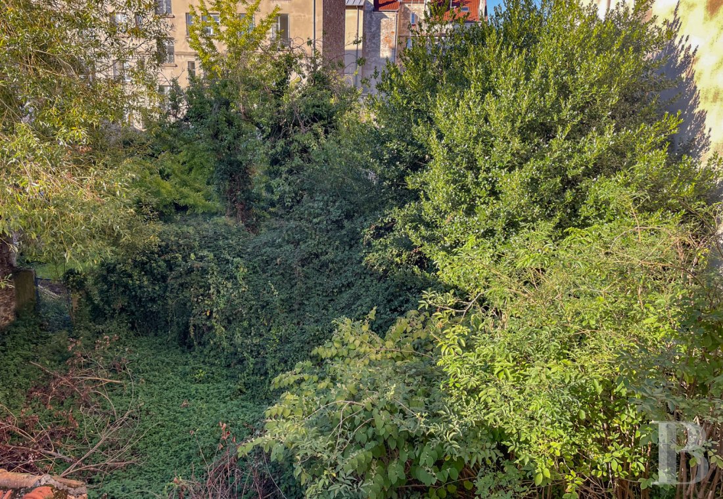Location
This house is tucked away in an inner courtyard on Rue de la Paroisse, 100 metres from Place du Marché Notre Dame. As a result, it is sheltered from the hustle and bustle of the town’s main shopping street. The Versailles-Rive Droite station on the Transilien network’s line L, with trains to La Défense and Paris Saint Lazare, is only a few minutes’ walk away. The sector boasts many schools, including the prestigious Lycée Hoche senior high school.
Description
The ground floor
This level is set out around an entrance leading to a lavatory, a small utility room, a kitchen, a large office and, one after another, a dining room plus a lounge with a period fireplace. The vastly volumed reception rooms span approximately 50 m² and boast a warm atmosphere. The kitchen is paved with light-coloured terracotta tiles, while the office, dining room and lounge alternate between red terracotta tiles and wood stripped flooring, underlining the historical character of the house. This is also evident in the exposed beams on all the ceilings in each room. The tall windows and the lack of any buildings opposite allow all the rooms to be bathed in light. This level harmoniously blends functionality and comfort.
The first floor and attic
Two staircases located in each of these old buildings climb to the first floor, where there are four bedrooms, a bathroom, a shower room and a separate lavatory. Two of the bedrooms stand one after another, providing an ideal space for a master bedroom or for a children’s suite, while the other two are separate. From a corner on the landing, a staircase climbs up to the attic level with sloping ceilings and approximately 65 m² of floor surface. Two thirds of the surface have been converted into a games room that is bathed in light, while the rest is used a storage space. The upper floors combine comfort for families and functionality, while boasting period character thanks to its volumes and atypical layout.
The courtyard level
This level is situated below the raised gallery leading to the house’s entrance and ground floor. It includes two rooms separated by a thin partition wall, with a total surface of approximately 40 m². It has a ceiling height of 2.3 metres and is the result of an architectural project aimed at increasing the home’s living space. A cloakroom and a vast family kitchen could be installed within this space, which would increase the volume of the reception rooms on the floor above by more than 20 m². In addition to these two rooms separated by a corridor, there is also a 15-m² room, which could be converted into an office or a workshop.
Our opinion
This old house in Versailles offers a fine opportunity to create a family living space combining the elegance of the past with modern comfort. It is located in a peaceful courtyard with a garden, creating a soothing environment just a short distance from the emblematic Place du Marché Notre Dame, in a lively district. Its excellent potential for conversion makes it a rare property. Due to its closeness to the railway station and many schools, it is suitable for an active lifestyle. It is an ideal address for people seeking a well-situated home full of character, with a wealth of renovation possibilities.
Reference 318768
| Total floor area | 190 m² |
| Number of rooms | 8 |
| Reception area | 50 m² |
| Number of bedrooms | 4 |
| Possible number of bedrooms | 5 |
French Energy Performance Diagnosis
NB: The above information is not only the result of our visit to the property; it is also based on information provided by the current owner. It is by no means comprehensive or strictly accurate especially where surface areas and construction dates are concerned. We cannot, therefore, be held liable for any misrepresentation.

