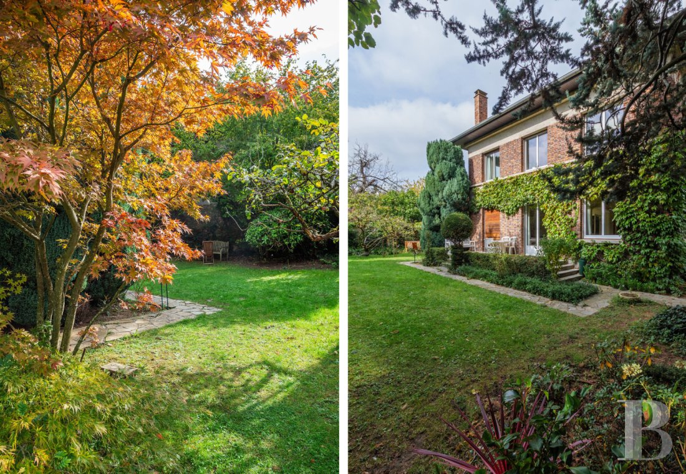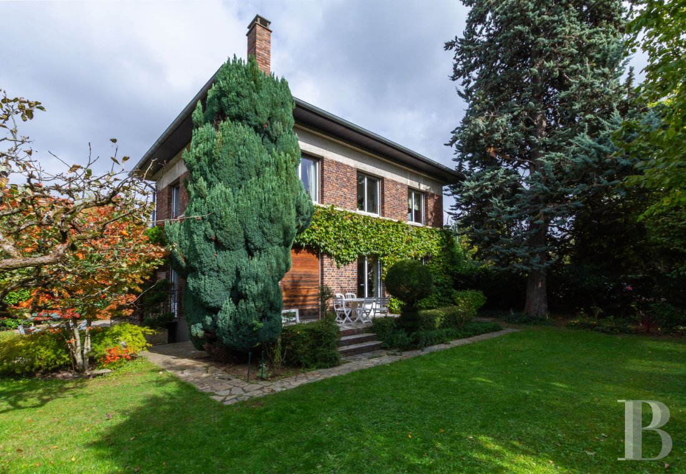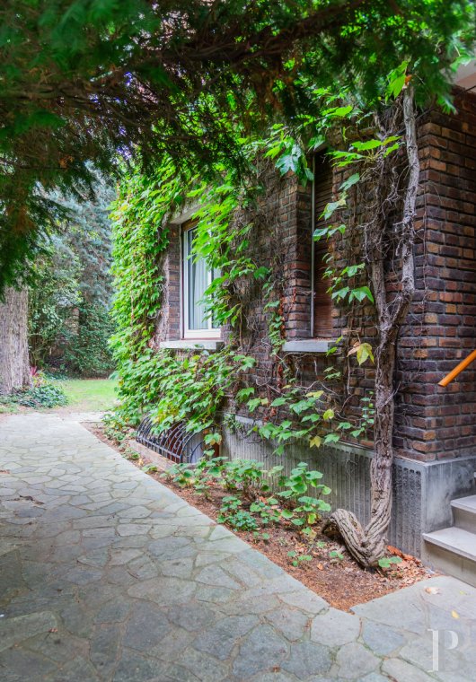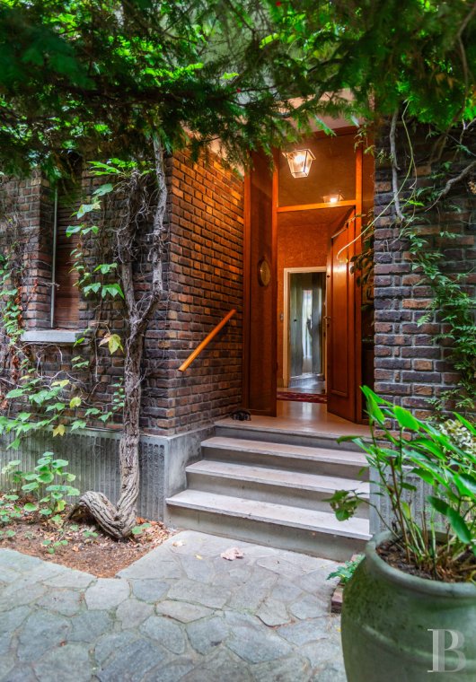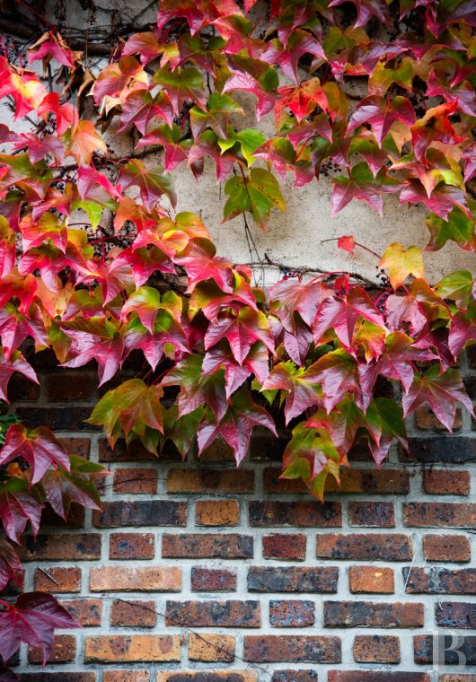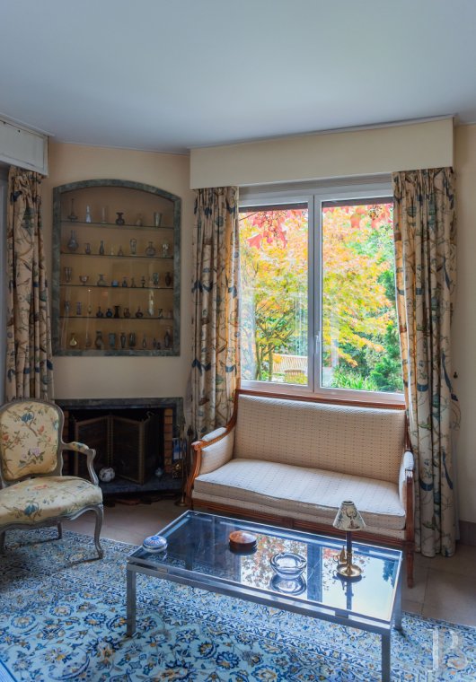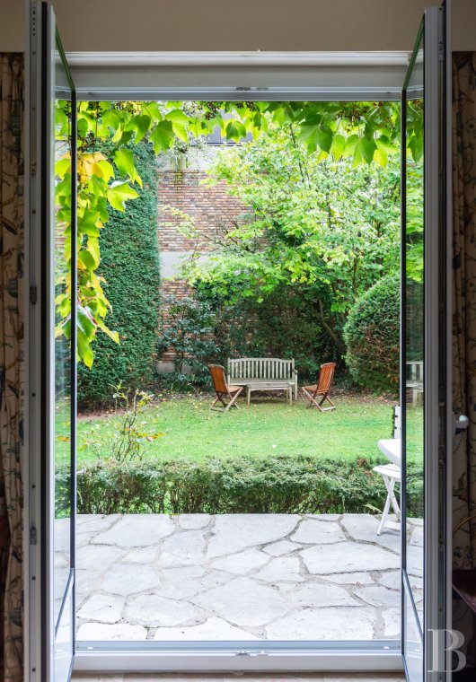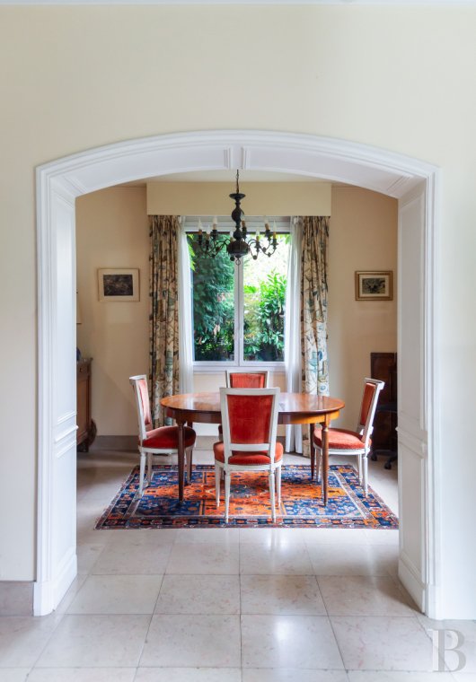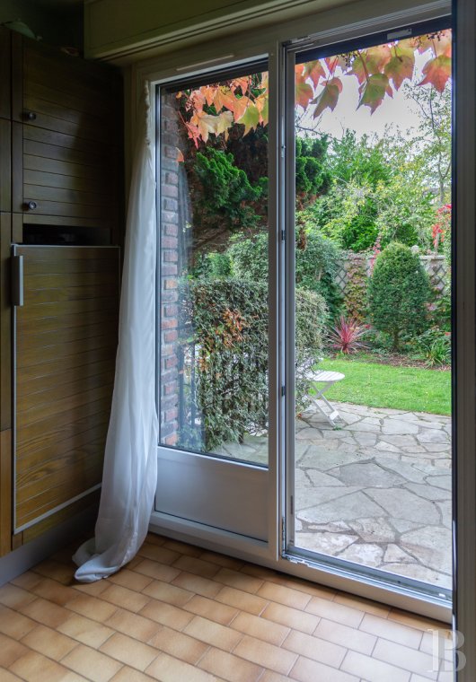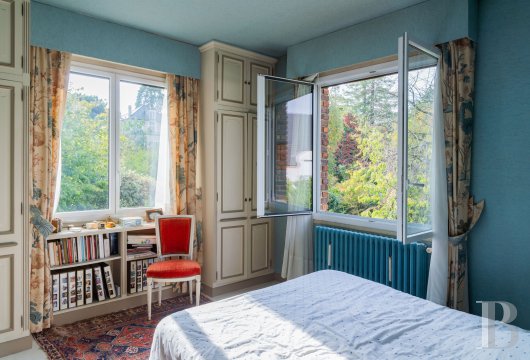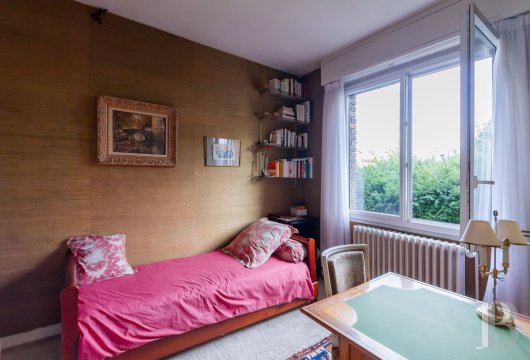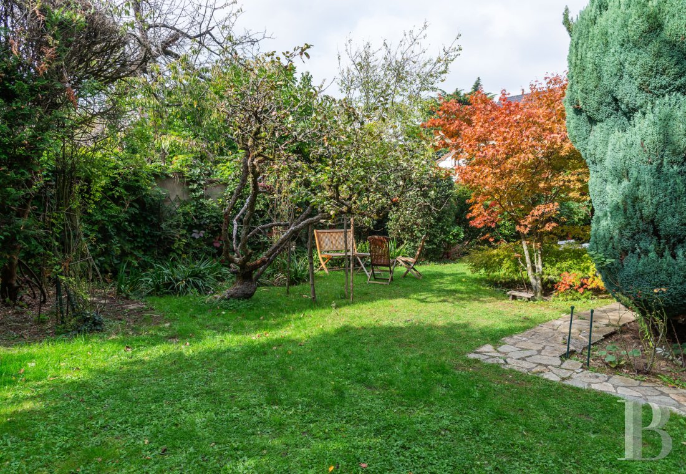station and good schools, in the heart of the suburban town of Sceaux, just south of Paris
Location
The house lies in a leafy residential area near the Jardin de la Ménagerie park in the suburban town of Sceaux, just south of Paris. It is a few minutes away on foot from the town centre’s pedestrianised street, shops and market. Sceaux is renowned for its excellent secondary schools, whether public or private, including Lakanal, Marie-Curie and Sainte-Jeanne-d’Arc. The town is also known for its law school and technical vocational institute, both part of Paris-Saclay University. Sceaux has a wealth of built heritage too. Here, you find elegant houses and a landscaped park designed by the famous 17th-century landscape architect André Le Nôtre. The town offers a high quality of life, close to the French capital. A five-minute walk from the property, there is a train station on the RER regional rail network (line B). From this station, you can reach central Paris in just 15 minutes. And by car, you can get to Porte d’Orléans junction, on the Paris ring road, in only 20 minutes.
Description
The garden
The garden, which enjoys absolute privacy, covers more than 500m² and forms a natural extension of the main rooms on the ground floor. Indeed, you can move smoothly around the home and make the most of the different outdoor spaces at different times of the day. You can reach one of them, on the south side, straight from the lounge. There, a terrace lies at the same level as the lounge. The other space is in front of the kitchen. There, a door leads to the basement.
Our opinion
This delightful dwelling embodies the elegance of 1950s architecture – with touches that recall the famous American designer Frank Lloyd Wright through use of brick, a glass-and-wood entrance door and omnipresent vegetation. It is a discreet family home that you could reinvent. Its ideal location, in a highly sought-after residential area in the beautiful town of Sceaux, a short stroll from the town centre and a regional rail station, is yet another precious asset of this haven. Indeed, this prime location gives it a rare balance of calm cosiness and convenient accessibility.
1 495 000 €
Including negotiation fees
1 423 810 € Excluding negotiation fees
5%
incl. VAT to be paid by the buyer
Reference 517844
| Land registry surface area | 667 m² |
| Total floor area | 273 m² |
| Number of rooms | 9 |
| Ceiling height | 2.80 |
| Number of bedrooms | 7 |
French Energy Performance Diagnosis
NB: The above information is not only the result of our visit to the property; it is also based on information provided by the current owner. It is by no means comprehensive or strictly accurate especially where surface areas and construction dates are concerned. We cannot, therefore, be held liable for any misrepresentation.

