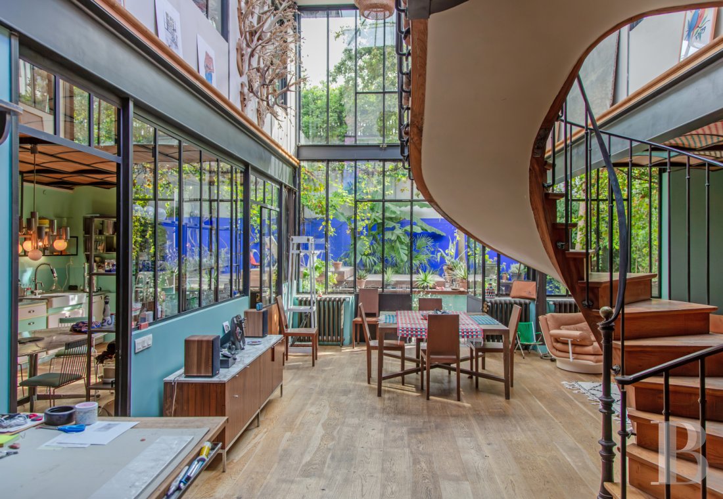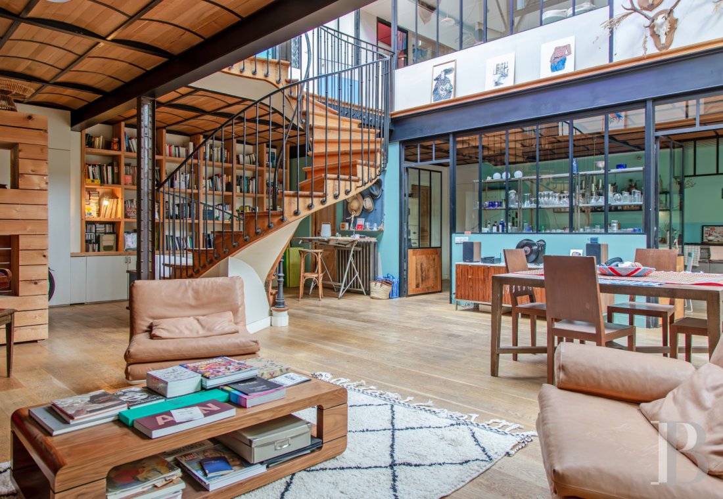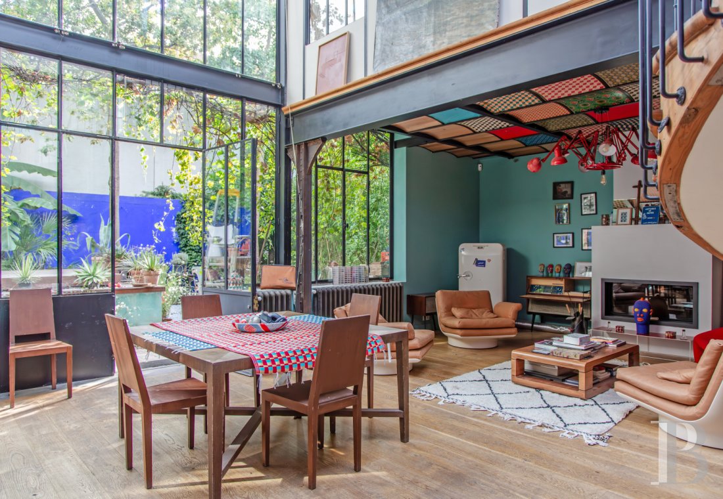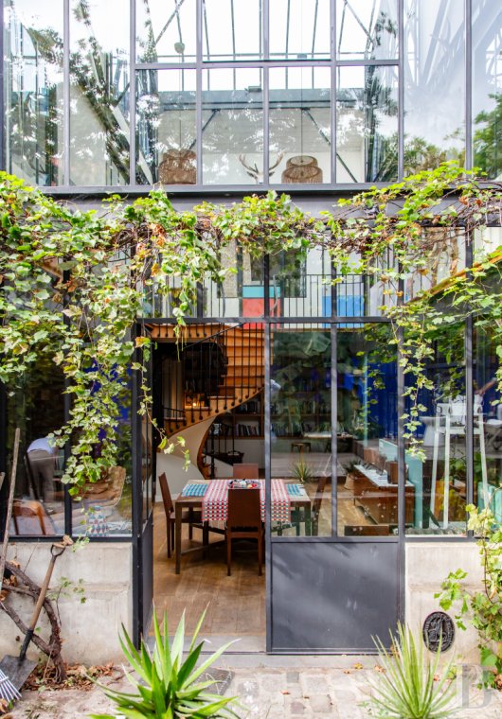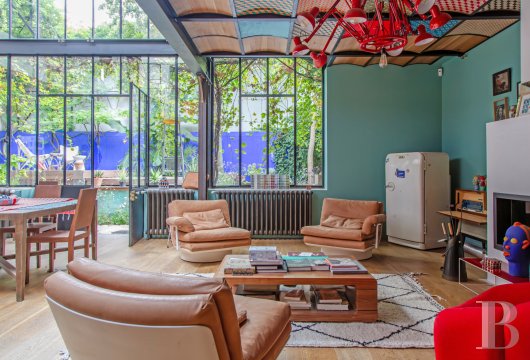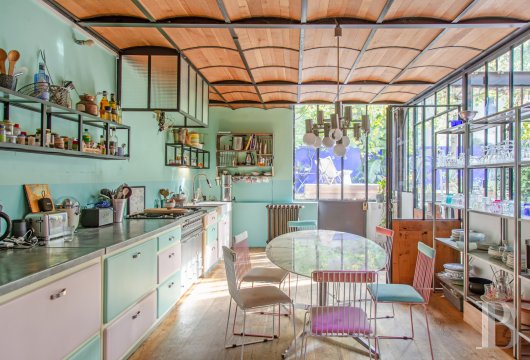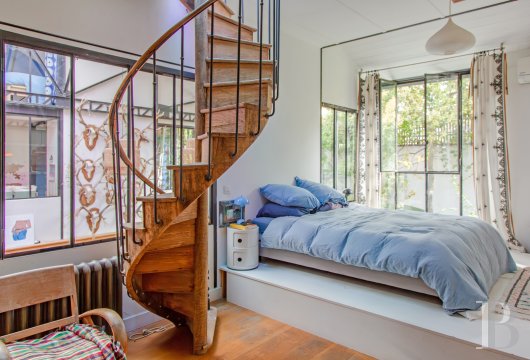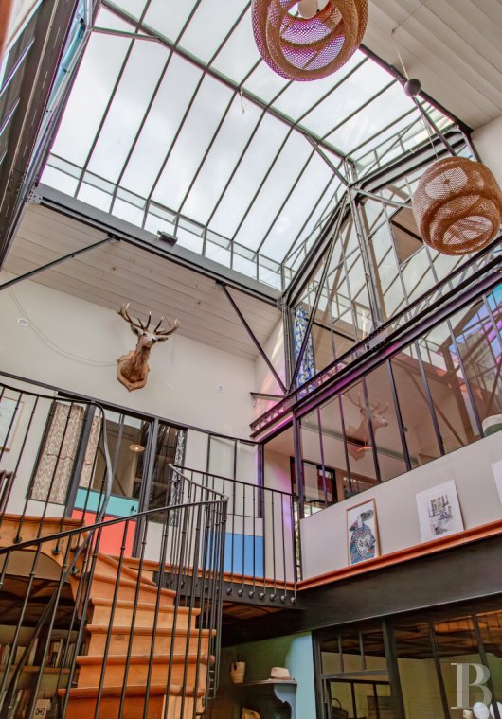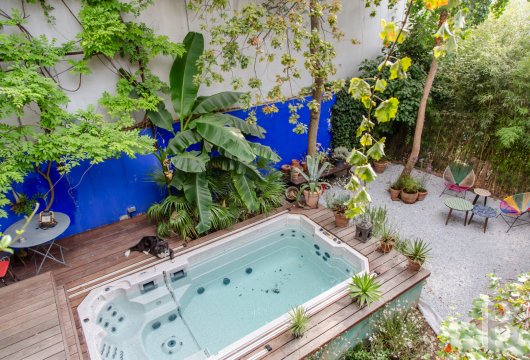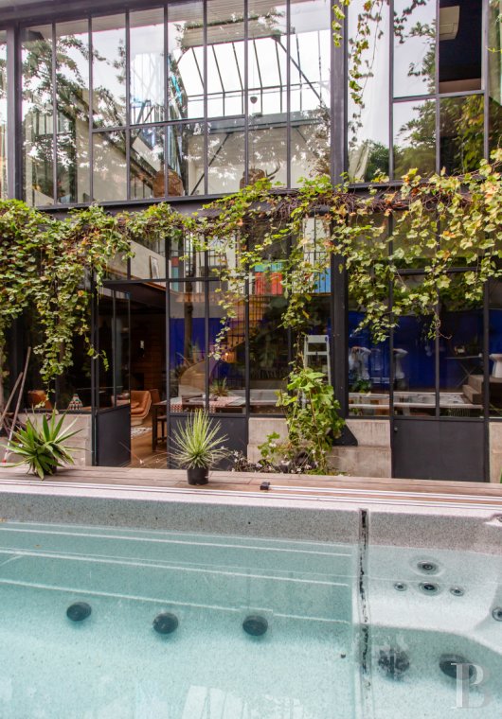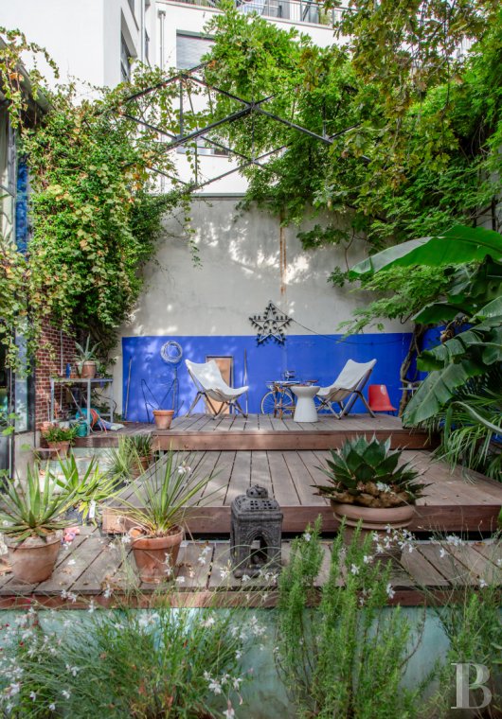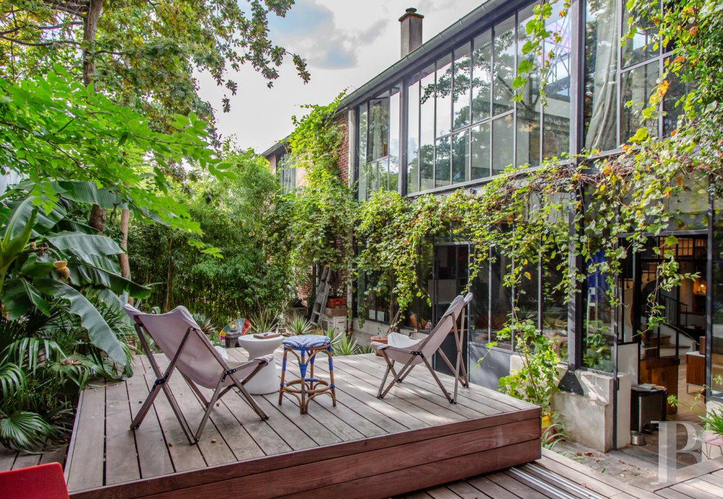a 220m² floor area and a sun-kissed garden, in the suburban town of Montreuil beside Paris
Location
The suburban town of Montreuil neighbours Paris and the Bois de Vincennes wooded public park. Montreuil’s vibrant atmosphere makes it a highly sought-after town to live in. The property lies on the street Rue Marceau, between the metro stop Robespierre (line 9) and the square Place de la République – a delightful spot for meet-ups with café terraces. On this square, children can enjoy a large play area while their parents meet up with friends and family. On two sides of the square, vehicle traffic has been replaced with safe pedestrianised zones.
Description
Our opinion
This original dwelling is a rare pearl with unique character. The penthouse-like home stands out for its industrial architecture, centred upon a spectacular atrium that draws your gaze up to an impressive glazed roof. The countless windows and delightful spaciousness of this property make it a truly splendid gem. Just one metro stop away from Paris, this enchanting home is like no other: a one-of-a-kind dwelling waiting for you to make it your own. The open-plan space is conducive to conviviality, while the omnipresence of natural light and the showcasing of even the tiniest architectural detail underline the house’s unique identity. The dwelling would suit a large family as much as it would suit anyone who simply seeks an original backdrop for artistic creation, hosting guests or sharing pleasant moments together. The walled garden enjoys absolute privacy. It is a secret haven of greenery, completed with a refreshing jacuzzi. The remarkably good condition of this property and its unique atmosphere ensure peace of mind and offer a different kind of living experience where surprise combines with everyday life.
Reference 734272
| Total floor area | 228.52 m² |
| Number of rooms | 8 |
| Ceiling height | 9 |
| Reception area | 104 m² |
| Number of bedrooms | 4 |
| Possible number of bedrooms | 5 |
| Surface Garden | 60 m² |
| Surface Parking 1 | 20 m² |
| Number of lots | 19 |
| Annual average amount of the proportionate share of expenses | 370 € |
French Energy Performance Diagnosis
NB: The above information is not only the result of our visit to the property; it is also based on information provided by the current owner. It is by no means comprehensive or strictly accurate especially where surface areas and construction dates are concerned. We cannot, therefore, be held liable for any misrepresentation.

