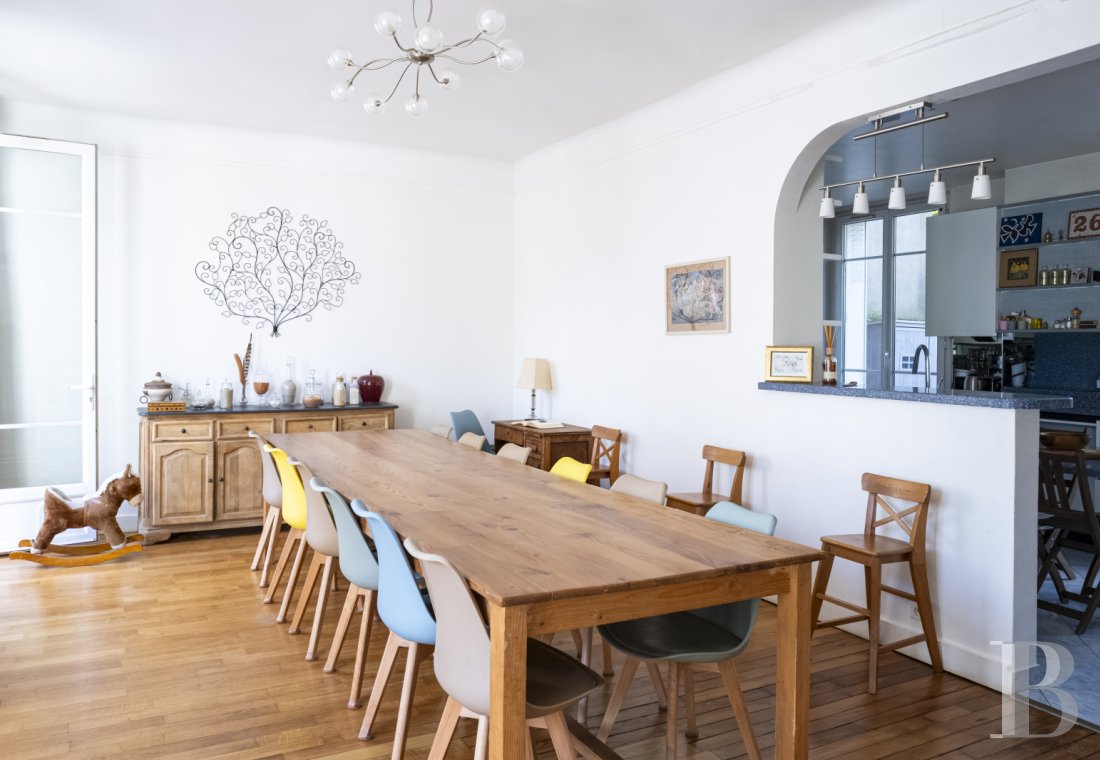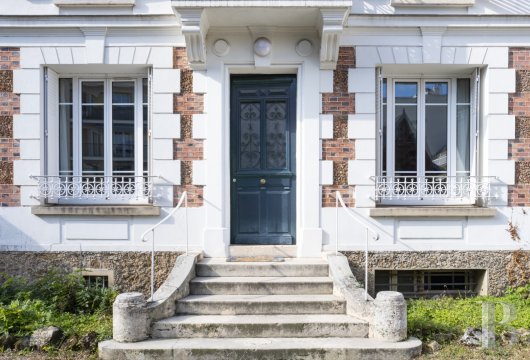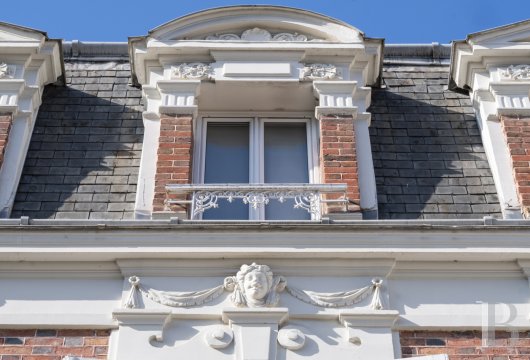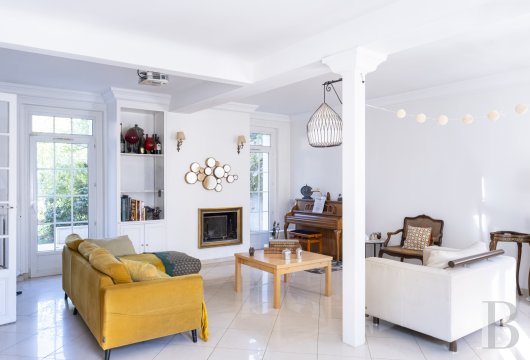the River Marne in the suburban town of Saint-Maur-des-Fossés, just south-east of Paris
Location
The property is ideally located in the centre of the vibrant suburban town of Saint-Maur-des-Fossés, which lies just south-east of Paris, in France’s Val-de-Marne department. Its backdrop is splendid. Edged with a meander in the River Marne on three sides, Saint-Maur-des-Fossés is like a lush peninsula beside the French capital. The old town offers a wealth of built heritage. The abbey of Saint-Pierre-du-Fossé, founded in the year 639, was built on a hill that sloped down to the river. It became a centre of the cult of Saint Maurus (“Saint Maur” in French). Around the year 1000, a bigger church was built to house the saint’s relics, believed to have the power to heal. From the 12th century onwards, miracles attributed to the saint made the abbey a major place of pilgrimage on the route to Rome. At the time, the abbey was the third most important abbey in the Île-de-France region around Paris, after the abbeys of Saint-Denis and Saint-Germain-des-Prés. So, the town’s name later became Saint-Maur-des-Fossés. Over the course of the centuries, the town that was once a site of monastic life turned into a holiday and leisure spot prized by Parisian nobility. Elegant dwellings with lush gardens were built here. Many of these homes have been preserved up to today. The property is a just a few minutes away from the town hall by foot. It enjoys a central location, near the town’s market and its avenues with many boutiques and specialist food shops. The town offers several cultural centres, including the arthouse cinema Le Lido, a multimedia library, a music academy and a theatre. There are several good schools here too: the lower secondary school Collège Pierre de Ronsard and the upper secondary school Lycée Marcelin Berthelot are respectively 15 and 20 minutes from the property by foot. And the station Le Parc de Saint-Maur, on the RER A line of the regional rail network, is just a five-minute walk from the home.
Description
The house
A small burrstone wall with original wrought-iron railings opens up into a gravel court. The house, built in the late 19th century, is a detached square edifice with a ground floor extended for extra reception space. Two doors lead into the building. First, there is the main entrance door, at the top of a flight of front steps. A first-floor balcony shelters this main entrance door. The second door is on one side of the house. A curved stone ramp leads straight up from the court to French windows that take you into the dining room. You can use the court as a parking space for a vehicle, in addition to the garage in the basement. There is also a parking space on the road.
The ground floor
The entrance hall is a corridor with three French windows and a 5m² floor area. It connects to the different spaces and is extended with a separate hallway that leads to a wooden staircase that dates back to the time of construction. The floor is adorned with white tiles mottled with grey and patterned with green square marble inserts mottled with white. On one side of the entrance hall, there is a dual-aspect lounge with a 43m² floor area. It has pale tiling and is bathed in natural light. It offers generous reception space and leads straight out to the garden terrace via two sets of French windows that stand either side of a fireplace. On the other side of the entrance hall, there is a 25m² dining room with a 17m² open-plan kitchen that leads straight out to the terrace. Honey-toned wood-strip flooring softens the atmosphere. The entrance hallway connects to a kitchen and a lounge and a door leads down to the basement. A separate lavatory completes the ground floor.
The first floor
The staircase balustrade starts with a post crowned with a finely crafted original brass head. Oak steps lead upstairs. The landing connects to three rooms with wood-strip flooring. The dual-aspect first floor has two large street-facing bedrooms with respective floor areas of 16m² and 20m². The two rooms include generous storage spaces. An 8m² garden-facing office could serve as a third bedroom. A 7m² bathroom with a corner bathtub and a cupboard with sliding doors also faces the garden. It is decorated with a mosaic with a floral motif in the middle. A lavatory is integrated into the bathroom.
The second floor
The second floor is laid out in the same way as the first floor. It has three bedrooms, two of which face the street and have floor areas that are respectively 14m² and 18m². The second floor’s garden side connects, on one side of the stairs, to a third bedroom with a 9m² floor area and, on the other side, to an 8m² garden-facing bathroom with a lavatory.
The basement
The basement extends beneath the whole house. Down here, there are several rooms. They offer many possibilities for storage. You can reach the basement from inside the house via the entrance hallway. There is a 7m² cellar, a 14m² second room, a 3m² closed storage space, a 15m² utility room, an 8m² boiler room and a 41m² garage.
The garden
The garden covers 545m². It is divided into a court, which lies in front of the house, and a space behind the edifice. The front space is a practical area between the street and the house. A vehicle can be parked there. The back garden is designed like a park, edged with shrubs and vegetation with a generous outdoor space that invites you to play games and organise receptions. A raised stone terrace, which a few steps lead up to, edges the full breadth of the building.
Our opinion
Behind wrought-iron railings, this sumptuous late-19th-century house offers a calm atmosphere bathed in natural light. The remarkable facade, with its combination of brickwork and burrstone, illustrates the architectural refinement of its period of construction. Inside, well-proportioned rooms, oak strip floors and an original staircase underline that timeless charm of old family homes. Nestled in the Adamville area of Saint-Maur-des-Fossés – a neighbourhood appreciated for the gentle lifestyle it offers – this delightful property is both practical and comfortable. It has all the ingredients for a peaceful life close to Paris.
1 600 000 €
Fees at the Vendor’s expense
Reference 809488
| Land registry surface area | 638 m² |
| Total floor area | 220 m² |
| Number of rooms | 8 |
| Number of bedrooms | 6 |
| Surface Garage 1 | 41 m² |
French Energy Performance Diagnosis
NB: The above information is not only the result of our visit to the property; it is also based on information provided by the current owner. It is by no means comprehensive or strictly accurate especially where surface areas and construction dates are concerned. We cannot, therefore, be held liable for any misrepresentation.
















