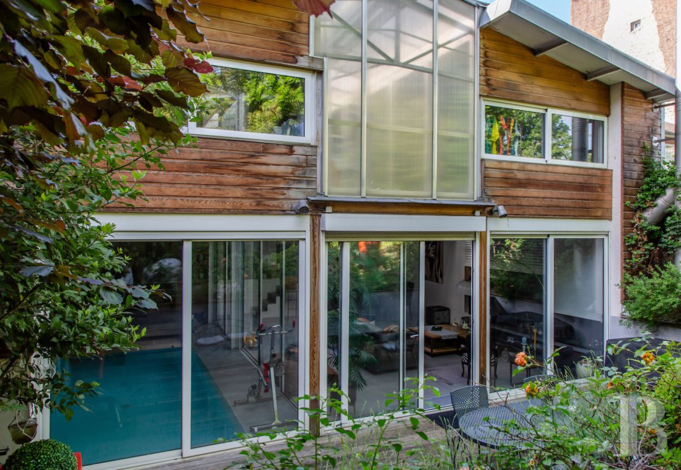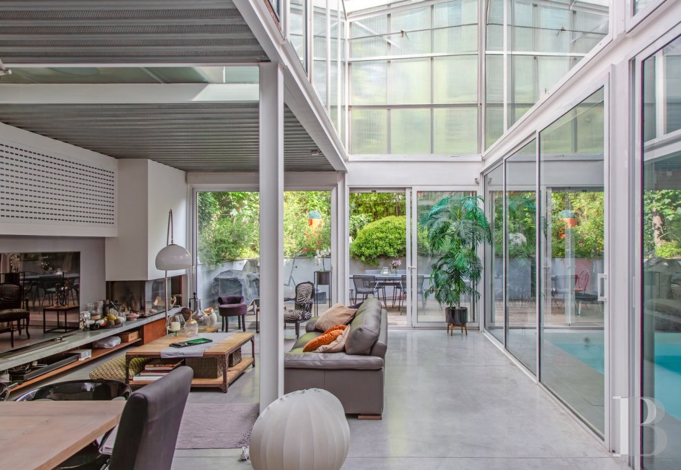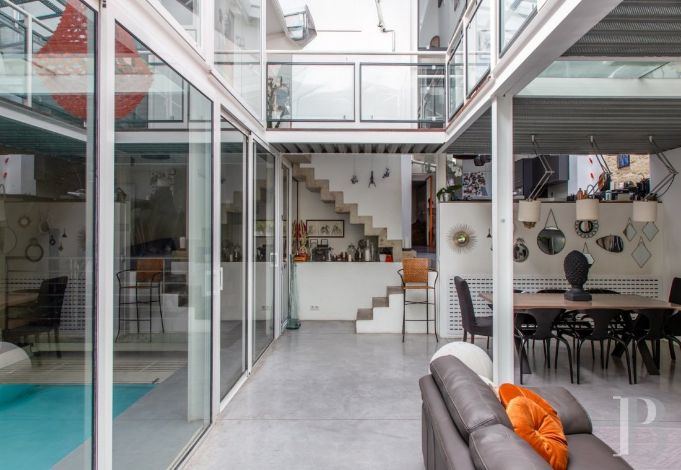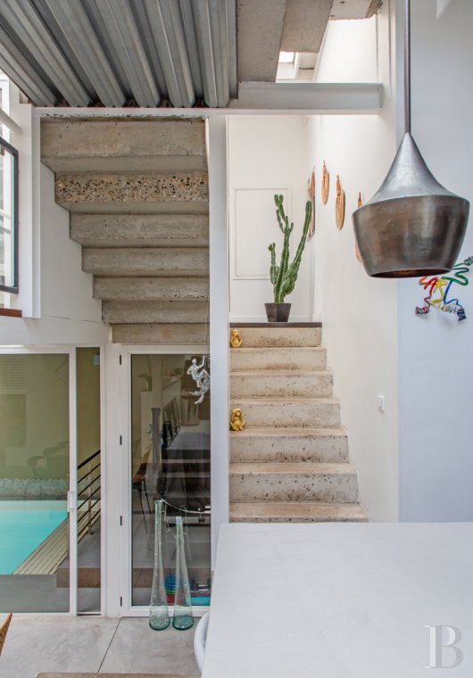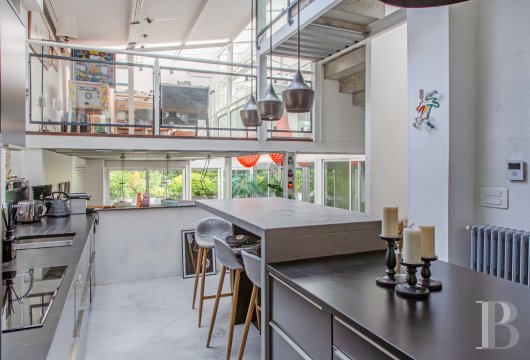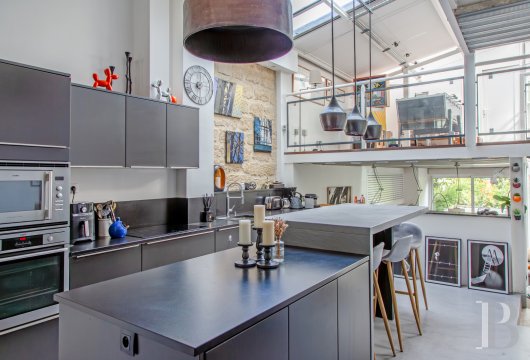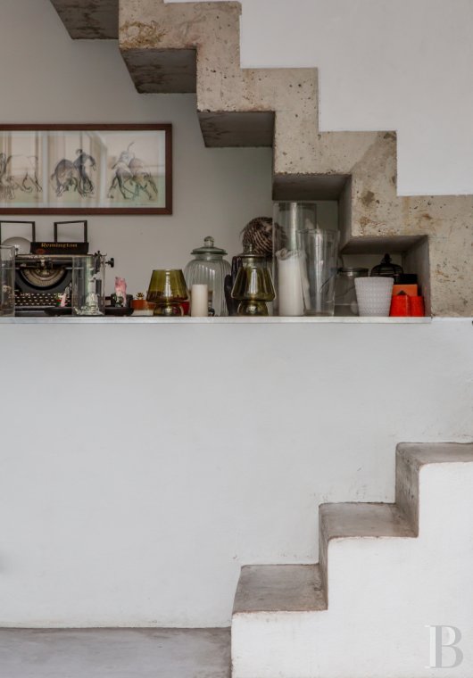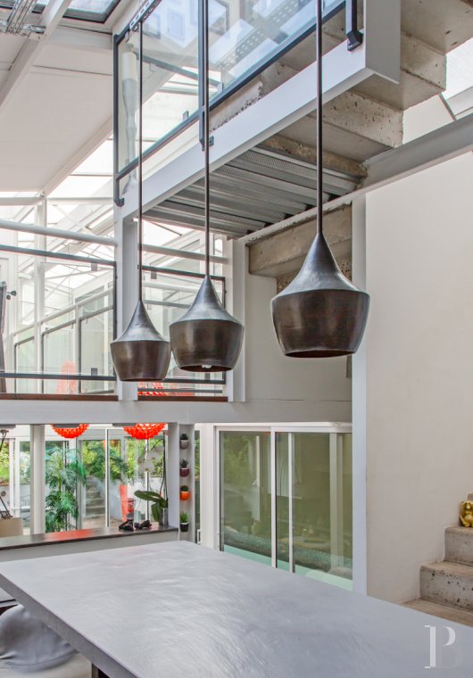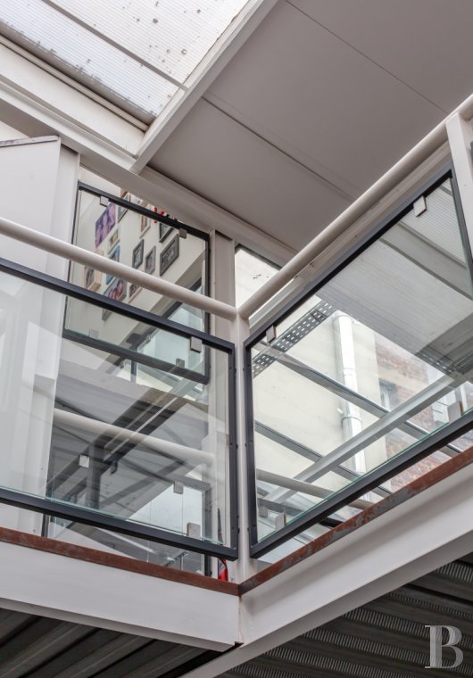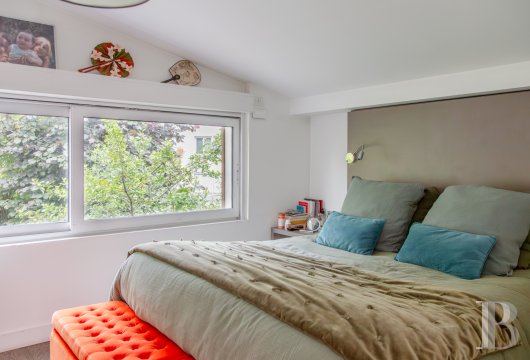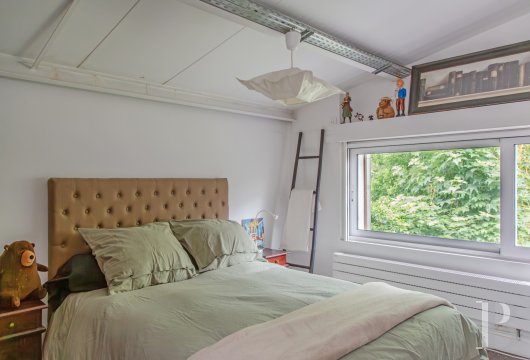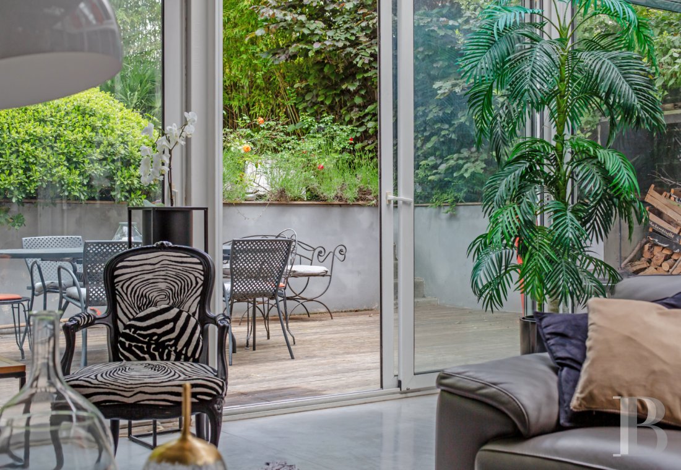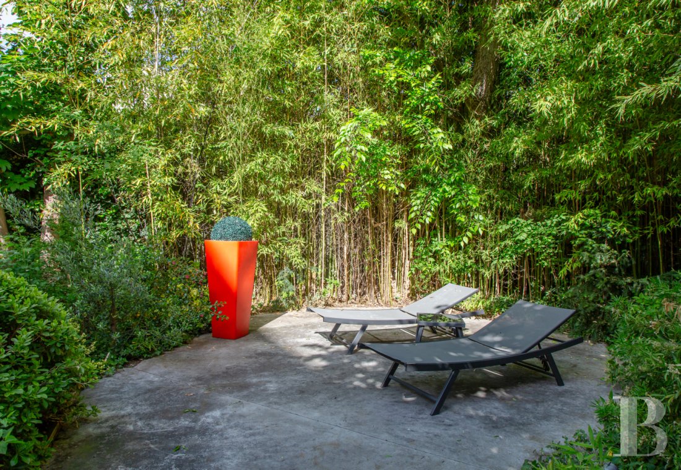Location
In the Hauts-de-Seine department and a few kilometres from Paris, Colombes boasts a rich history that dates back to the Gallo-Roman era. For a long time a rural and winegrowing village, it was transformed in the 19th century with the arrival of the railroad, quickly becoming a holiday destination much appreciated by Parisians, while its industrial rise in the early 20th century, particularly due to the installation of large companies like Hispano-Suiza, had a major impact on its urban landscape. Also known for its legendary Yves-du-Manoir stadium, which hosted the 1924 Olympic Games, today, the city combines residential heritage, economic vitality with urban renewal and provides quick connections to the capital thanks to the Transilien commuter rail network (line J) to Saint-Lazare, the T2 tram to La Défense and a dense bus network, while the arrival of the Grand Paris Express line promises to strengthen this vibrant city’s accessibility and drawing power.
Description
Outside, a garden, bordered by bamboo and other lush vegetation, creates a gentle transition between the house’s interior and the surrounding nature. Divided into several levels with a lounge area, a cobblestone patio and plant-lined pathways, the whole resembles a concealed urban clearing, completely undetected from the street. As for the house’s upstairs level, a walkway with glass railing provides access to this floor’s two wings. On one side, a bedroom designed to resemble a ship cabin, with views of the garden, includes a wardrobe, a shower room and a lavatory, while, on the other, an open mezzanine leads to a comfortable guest bedroom, bathed in light and facing the surrounding vegetation. With three bedrooms, the second floor, designed specifically for children, includes a central hallway with expansive storage cupboards along one wall, whereas a bathroom, shower room and a separate lavatory provide comfort and autonomy for this level.
On the garden side of the house, the exterior finally reveals the structure’s true nature: a harmonious dialogue between natural wood, galvanised steel, glazed partitions and translucent polycarbonate, while, in terms of parking, a spot on the street is included with the property.
The Loft
Contrasting nicely with its verdant environment, the contemporary, atelier-like façade is sheltered from view and nestled within a small, but dense and fertile garden, whereas its back exterior displays an eye-catching dialogue between raw materials and clean lines. As for the natural wood, burnished over time, it cadences the loft’s upper spaces and provides a touch of warmth to the house’s metallic framework and wide ground floor picture windows, while, at its centre, a vertical translucent polycarbonate atelier window, which provides structure to the whole, diffuses light into the house as well as reflects the sky and surrounding foliage.
The Kitchen
Between two half-levels, it resembles a sort of lookout point in the middle of the loft, while its L-shaped configuration optimises circulation and provides enough room for a spacious counter space in matte black quartz. In addition, a wide, central table-bar area, providing visual continuity, is an invitation for convivial meals or simple moments together among family or friends. As for its furnishings, with understated and clean lines, they take on a supporting role in favour of the materials used: matte surfaces, brass accents and countertops with a mineral finish, while the whole is accentuated by a trio of metallic ceiling lights, which descend from the glass ceiling and cadence the space without cluttering it. Designed to be functional without sacrificing aesthetics, the kitchen comes with built-in cupboards and high-quality appliances as well as an atelier window in the back that overlooks the garden and allows natural light to enter this space all day long.
The Living Room
With a floor area of approximately 46 m², it faces the exterior thanks to floor-to-ceiling picture windows, naturally extending the space towards the garden on one side and towards the indoor swimming pool on the other. As the beating heart of the loft, this dual-aspect room is inundated with natural light all day long, while its polished concrete floor highlights its continuity with the other spaces and its industrial-style cathedral ceiling in corrugated metal affirms the loft’s architectural identity. In addition, its transparent glass walls and soaring floor-to-ceiling height helps emphasise the overall feeling of volume and highlights the premise’s architectural lines, whereas the space, completely adjustable, also makes it possible to imagine a number of different layouts here, whether for hosting or relaxation purposes.
The Indoor Swimming Pool
Fully integrated into the living space and with a floor area of approximately 37 m², it extends along the length of the atelier window directly opposite the living room. Surrounded by wide picture windows, it enjoys natural light all day long, while its white walls are dappled by the water's shimmering reflections. A true living space in and of itself, it embodies the understated luxury of a house designed for recharging one’s batteries on a daily basis.
The First Floor
Split into two separate wings, the rooms on the first floor are connected by a walkway with glass railing, suspended above the living room and swimming pool area, whose transparent interplay of glass enables the light to circulate freely and creates an understated dialogue between the different spaces. On one side, a cabin-like bedroom overlooks the garden, while a cleverly built-in wardrobe optimises the space that leads to a convenient shower room with lavatory. Opposite, a mezzanine, open above the central area, includes a polyvalent space that could be used as a study, library or lounge, and leads to a guest bedroom, bathed in light, with direct views over the garden’s canopy.
The Second Floor
Reserved as the children’s level, the top floor showcases a smart and seamless layout designed specifically for families. Three spacious bedrooms are located here, each one devoid of all clutter thanks to a series of built-in storage cupboards conveniently placed in the hallways, creating a layout designed to optimise the living space for children, while still conserving their privacy. In addition, this floor also contains a contemporary shower room, a separate bathroom and an independent lavatory.
The Garden
Responding to the translucent lines of the living room and swimming pool, the garden merges fluidly with the loft’s main space. Set back from the street, it opens up like an urban clearing, entirely surrounded by dense vegetation, where bamboo, evergreen shrubs and more exotic varietals create a thick curtain, sheltering the space from view. Like a room in its own right, peaceful and cosy, it is designed for relaxation and privacy, while each of its spaces, open and yet clearly defined, communicates with one another: an alcove for sunbathing, a patio for alfresco dining, a stone bench for reading. Resonating the contemporary language of the loft, but this time in an organic version, the garden succeeds in reintroducing nature into a rigorous architectural framework. It is thanks to this contrast, combining an industrial feel with fertile vegetation, which creates this breath of fresh air so essential to the premises' overall balance.
Our opinion
This atelier-like house, with a contemporary and, yet, warm soul, strikes a rare balance between family life, eye-catching architecture and absolute discretion. Behind its understated façade, this house, made up of concrete, glass and light, where architecture becomes its own kind of sanctuary, stands out like a jealously guarded secret, while each level recounts a story, each luminous space creates a relaxing atmosphere and each material used in its design dialogues with the surrounding nature. Not only a place to live, but a space to experience, this loft is designed for those seeking the extraordinary in a private setting. Here, in addition to a roof over their heads, the house’s future occupants will find an actual lifestyle, where elegance is combined with minimalism and where each space is an invitation for unprecedented well-being.
1 300 000 €
Fees at the Vendor’s expense
Reference 619312
| Land registry surface area | 363 m² |
| Total floor area | 255.44 m² |
| Number of rooms | 9 |
| Reception area | 46 m² |
| Number of bedrooms | 5 |
| Surface Terrace | 33.62 m² |
| Surface Piscine | 36.63 m² |
| Parking 1 | |
| Surface Garden | 100 m² |
| Number of lots | 5 |
French Energy Performance Diagnosis
NB: The above information is not only the result of our visit to the property; it is also based on information provided by the current owner. It is by no means comprehensive or strictly accurate especially where surface areas and construction dates are concerned. We cannot, therefore, be held liable for any misrepresentation.


