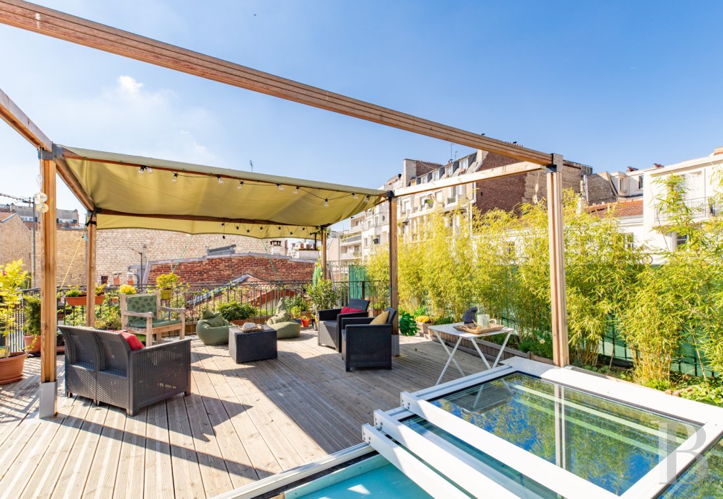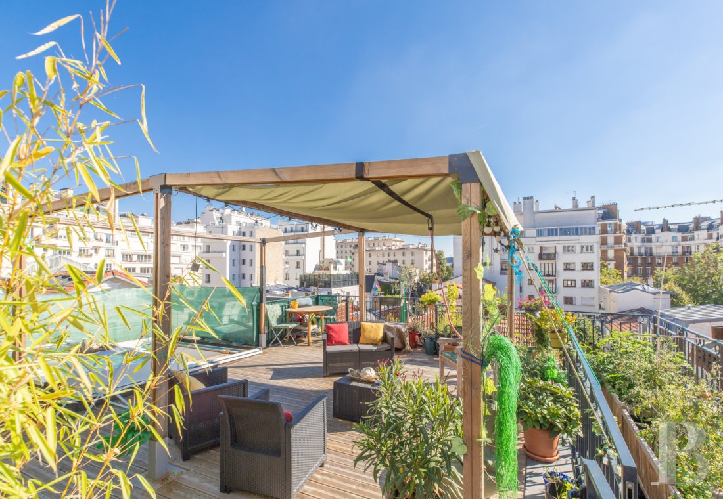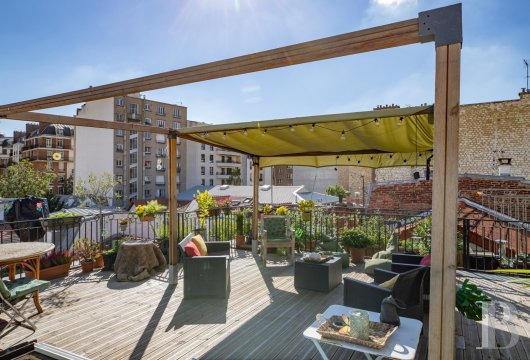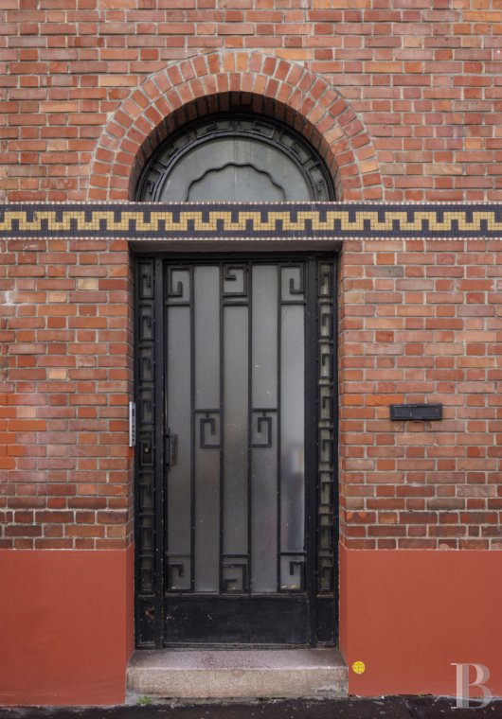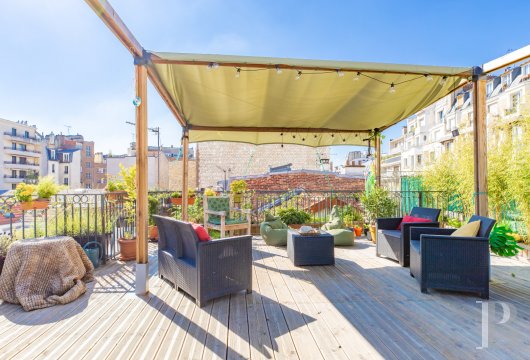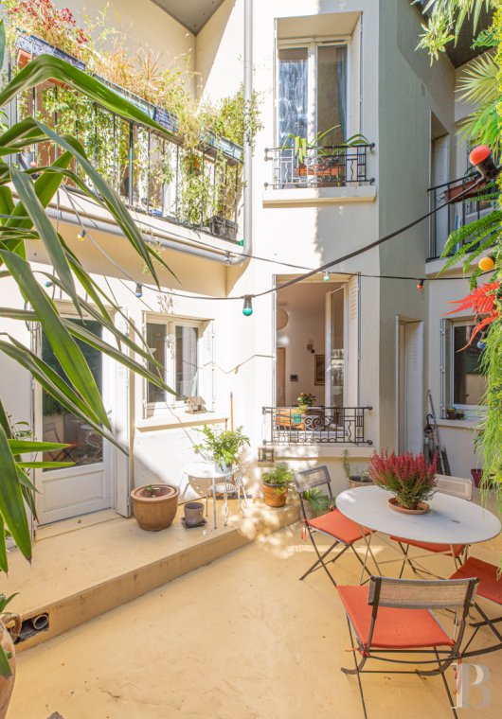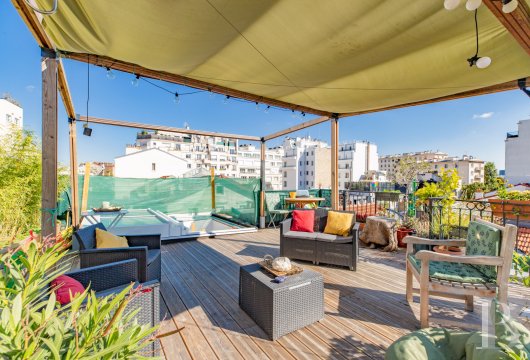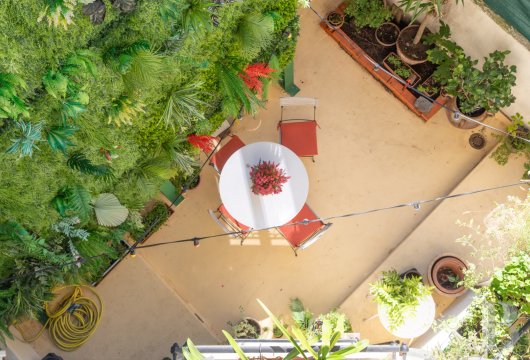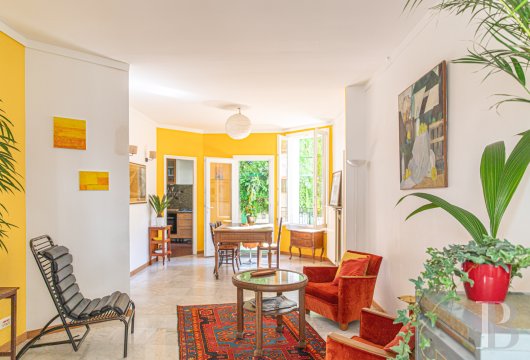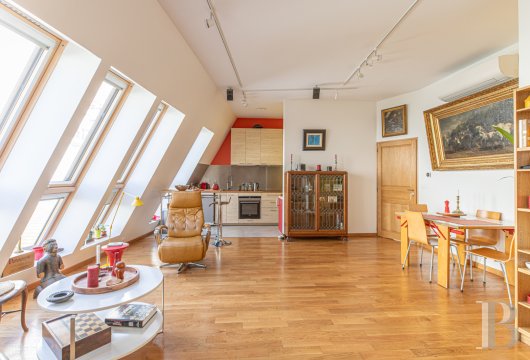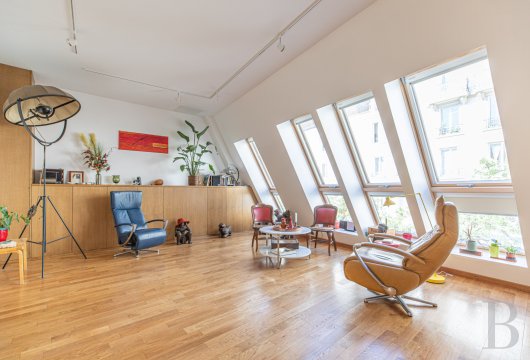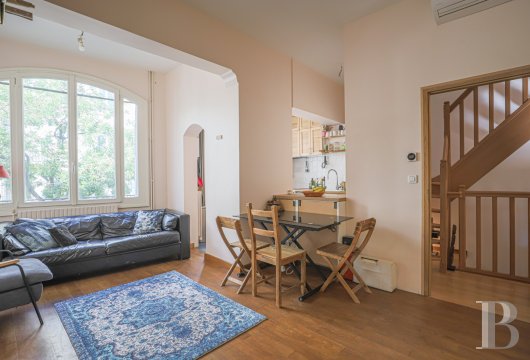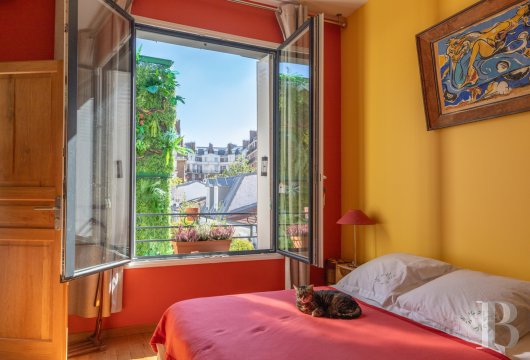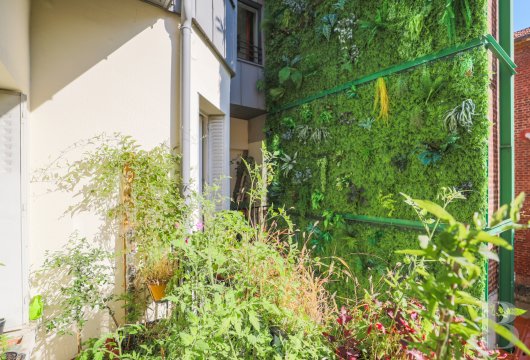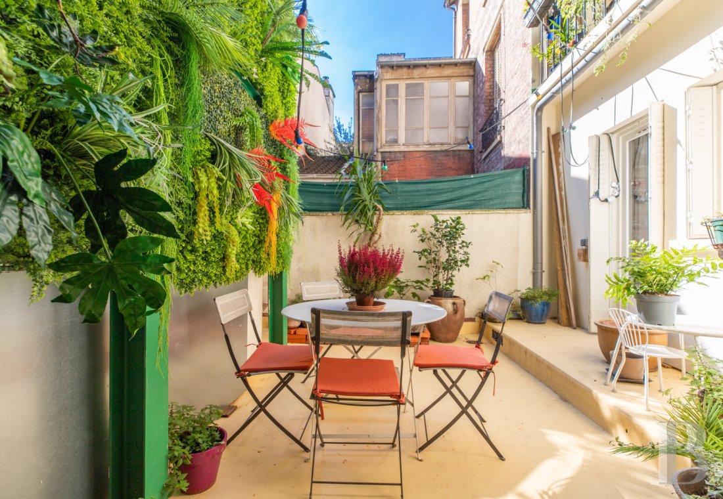Location
Auteuil, with its green spaces and beautiful houses, is known as the village of the 16th arrondissement. Its unique character and understated charm, as well as its many shops, schools and gardens, attract families who also appreciate the tranquillity of the bucolic, almost provincial area. Auteuil is not only close to the main road and public transport networks, but also only a stone's throw from both the Seine and the Bois de Boulogne, with its 800 hectares of forests and lakes, the capital's green lung.
Description
Two prominent windows of different widths flank the entrance door. The openings are enhanced by painted sills, transoms and lintels. There are three symmetrical windows on the first floor, the one in the centre is topped by an eyebrow cornice extending over the two side windows. On both floors, all the windows are fitted with protecting wrought-iron guardrails and metal shutters. The facade is elevated by a brick parapet wall supporting the zinc lower slope of the roof. Finally, five tall roof windows light up the top floor.
Four steps lead from the front door up to the ground floor of the house, which has a ceiling height of around 2.8 m. To the right, on the street side, there are two adjoining rooms, a guest lavatory and a shower room. A third room, a dining room and a fitted kitchen open onto the leafy courtyard; further lavatories can be accessed via a short passage.
Nearby, a straight staircase leads down to the cellar. It is divided into four rooms, two of which are ventilated and lit by window wells. The height under the concrete slab ceiling is almost 2 m. A gas-fired boiler, which generates heating and domestic hot water, is housed in a technical room. All the rooms have reversible air conditioning.
From the ground floor, a balanced half-turn staircase leads to the first floor. On the street side, there are a kitchen, a sitting room and a bedroom. On the courtyard side, the storey contains two bedrooms opening onto a balcony, one of which has an en-suite bathroom. In between, they share a lavatory served by a corridor.
From here, the staircase leads to the second floor. The upper landing with guest lavatory leads to a studio flat on the courtyard side including a shower room and a small kitchen, followed by a living room lit from the street side by five skylights, an open-plan kitchen and a bedroom facing the courtyard with its own steam shower.
Finally, the staircase climbs up to the roof terrace, which is bordered by bamboo planters and green roofs. Extending over roughly 62m², it has a straight strip hardwood floor.
Our opinion
A freehold residence in Paris is a privilege and a dream come true. Recently and judiciously renovated, this three-storey house with cellar has everything it takes to comfortably accommodate a family. All the members of the household can enjoy the rooftop terrace and wooded courtyard in the picturesque, bucolic village of Auteuil.
A property brimming with colour and distinctive volumes, ready to move into straight away to make the most of the good weather.
2 690 000 €
Fees at the Vendor’s expense
Reference 455407
| Total floor area | 247 m2 |
| Number of rooms | 10 |
| Number of bedrooms | 7 |
| Surface Terrace | 48.60 m2 |
| Surface Cellar | 63 m2 |
| Surface Garden | 19 m2 |
French Energy Performance Diagnosis
NB: The above information is not only the result of our visit to the property; it is also based on information provided by the current owner. It is by no means comprehensive or strictly accurate especially where surface areas and construction dates are concerned. We cannot, therefore, be held liable for any misrepresentation.

