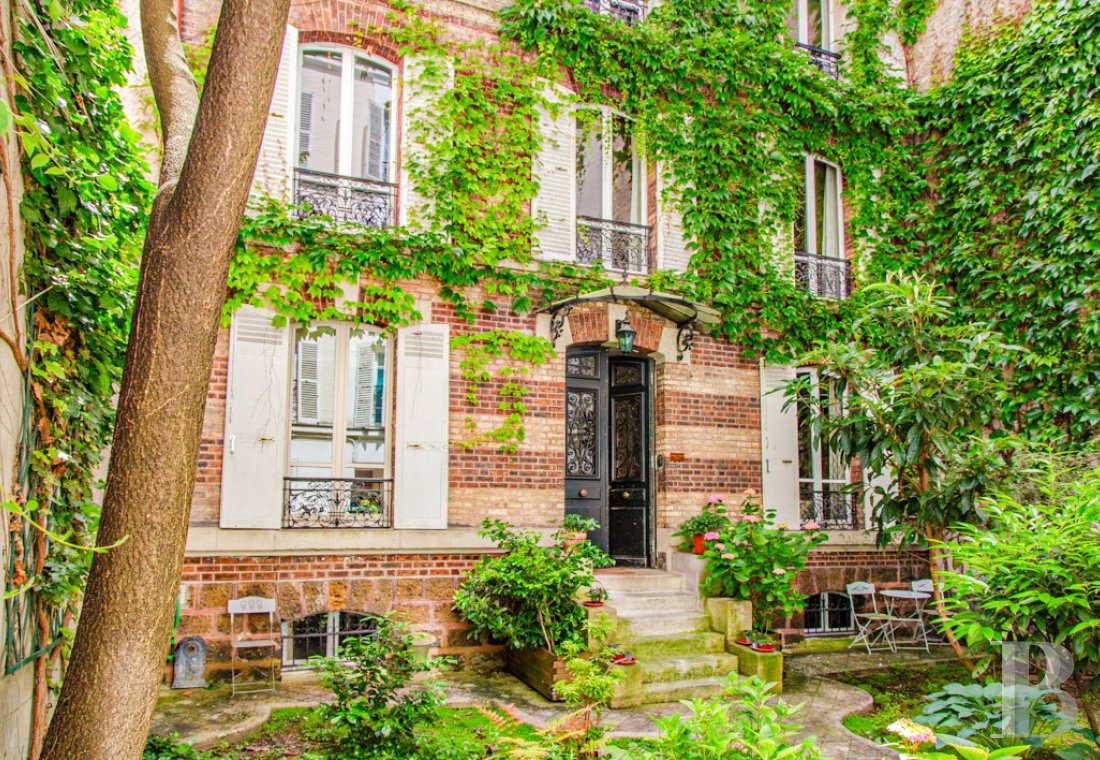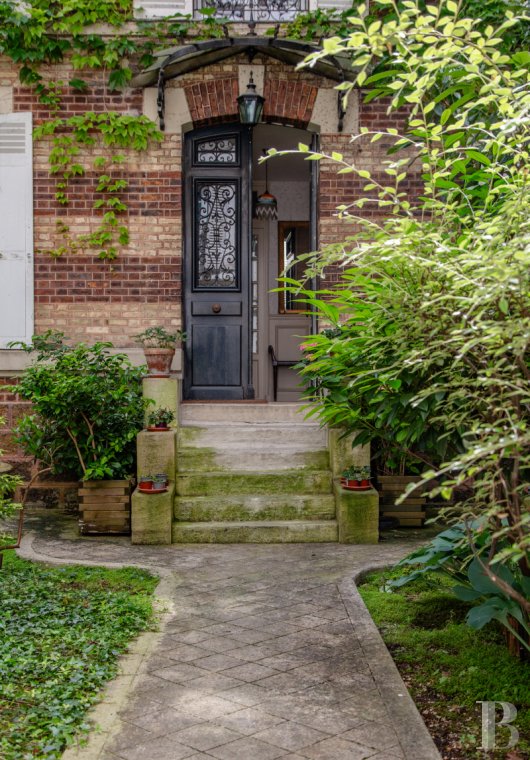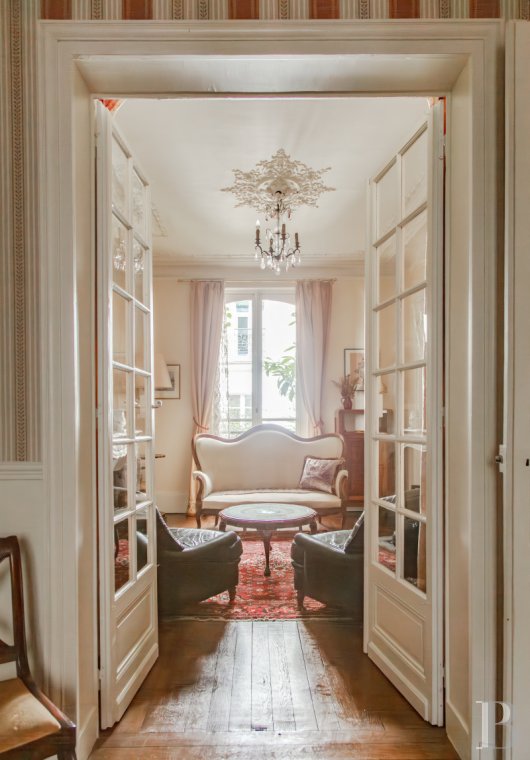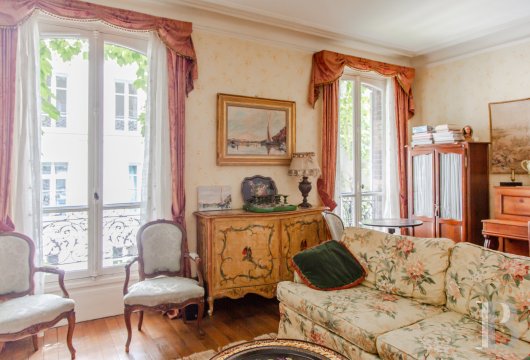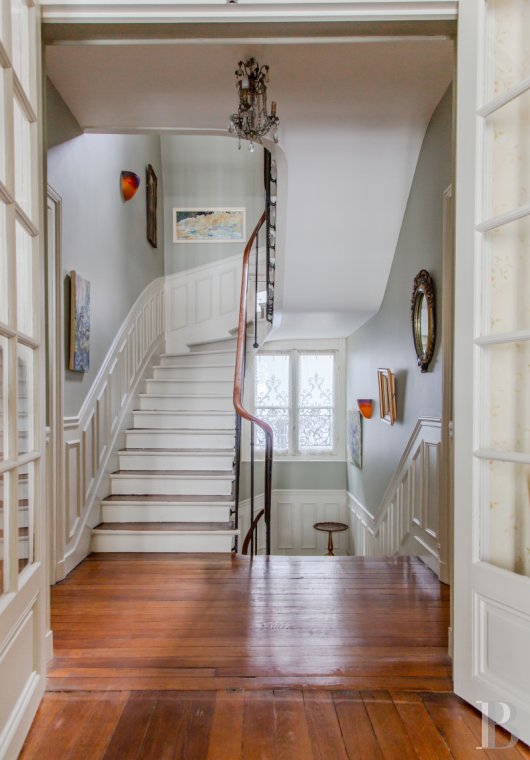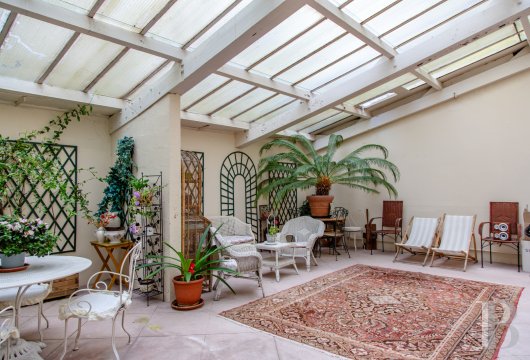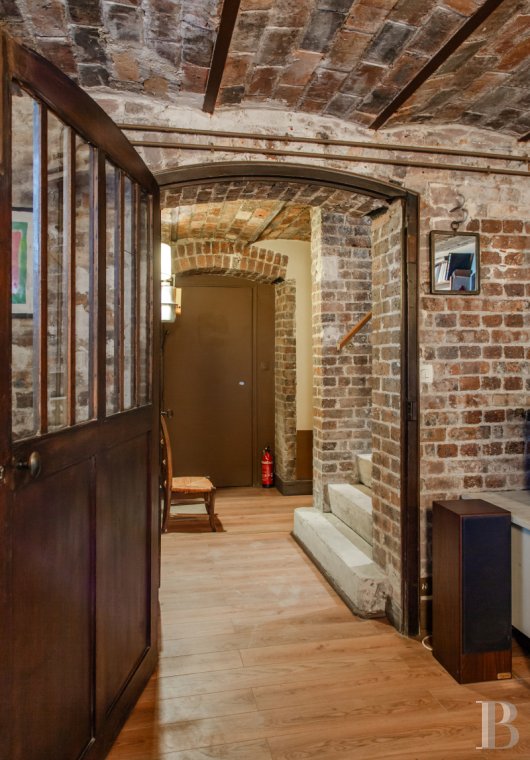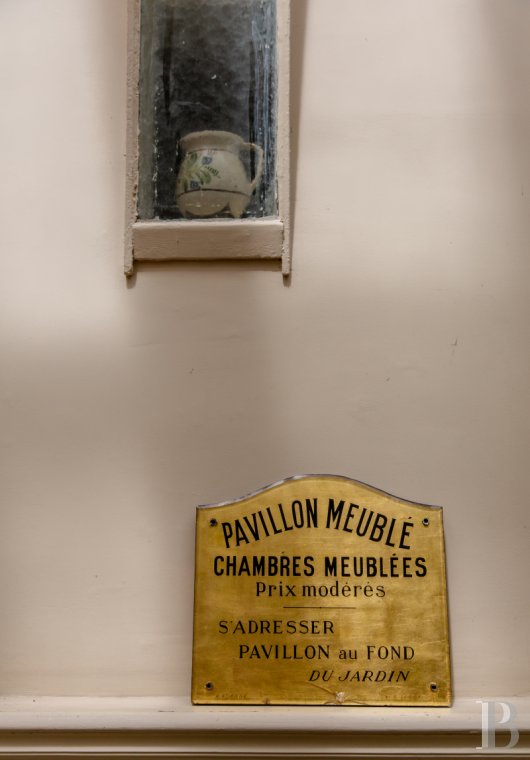Location
This house is located in a pleasant living environment, in the Épinettes district. After its past as a trading and industrial estate in the 19th century, this district now combines Parisian authenticity with modernity, through its archetypal shops, markets and cafés. A particular asset is the proximity of renowned educational establishments, such as the Saint-Ouen primary school or the Lycée Honoré de Balzac senior high school. The area boasts good public transport links and the house is only a few minutes from the Guy Moquet metro station, providing quick access to the main points of interest in the French capital.
Description
To the rear, there is an almost 67-m² conservatory completely covered by a glass roof. This extension to the house is an invitation to relax, whatever the season.
A wooden staircase with a wrought-iron balustrade leads to the upper floors.
On the first floor, the landing leads to a large lounge with a marble fireplace, an office, a bedroom and a bathroom. On the second floor, the landing leads to four bedrooms bathed in light, a bathroom and a lavatory.
A mezzanine floor can be reached from the ground floor or from the conservatory, adding a generous amount of floor-space. It includes a multimedia lounge, a music room, a shower room and a utility room.
It is easy to imagine that the large, vaulted cellar occupying the entire basement level, could have been the treasure trove of a champagne merchant.
Our opinion
This townhouse tucked away from prying eyes is a secret haven of peace and quiet in the heart of Paris. Its elegance of times gone by has been perfectly preserved as witnessed by the presence of period features: warm wood stripped flooring, delicate mouldings and fireplaces, whilst its conservatory and spaciousness make it an ideal place for a family seeking a comfortable home. The old, vaulted cellar alludes to a rich past, adding a fascinating historical touch.
2 990 000 €
Fees at the Vendor’s expense
Reference 862955
| Total floor area | 288 m² |
| Number of rooms | 12 |
| Number of bedrooms | 6 |
| destination places | mixte |
| Annual average amount of the proportionate share of expenses | 8000 € |
French Energy Performance Diagnosis
NB: The above information is not only the result of our visit to the property; it is also based on information provided by the current owner. It is by no means comprehensive or strictly accurate especially where surface areas and construction dates are concerned. We cannot, therefore, be held liable for any misrepresentation.

