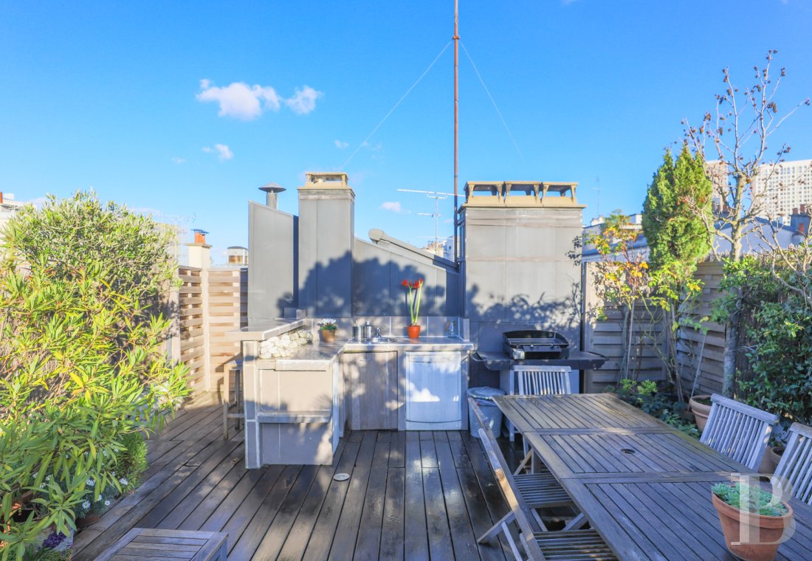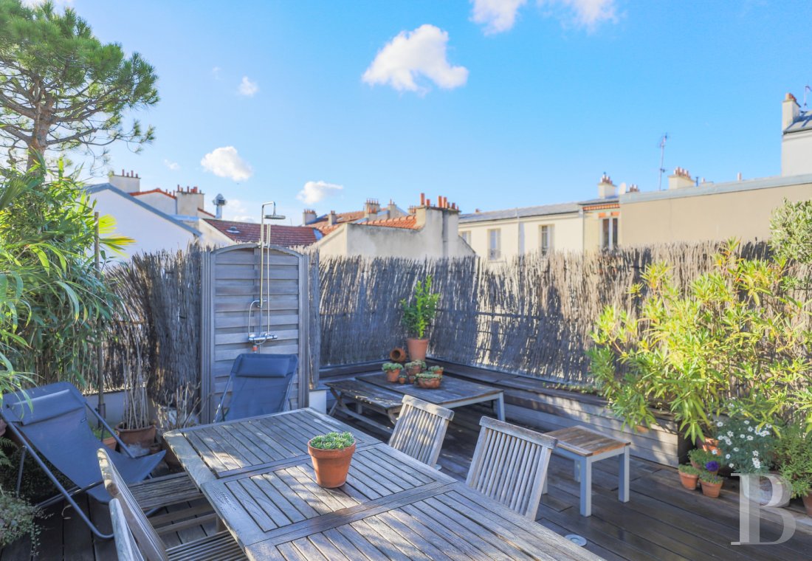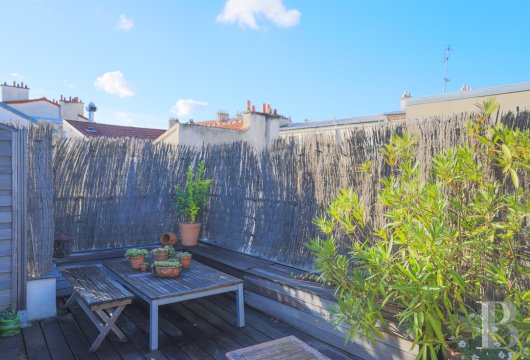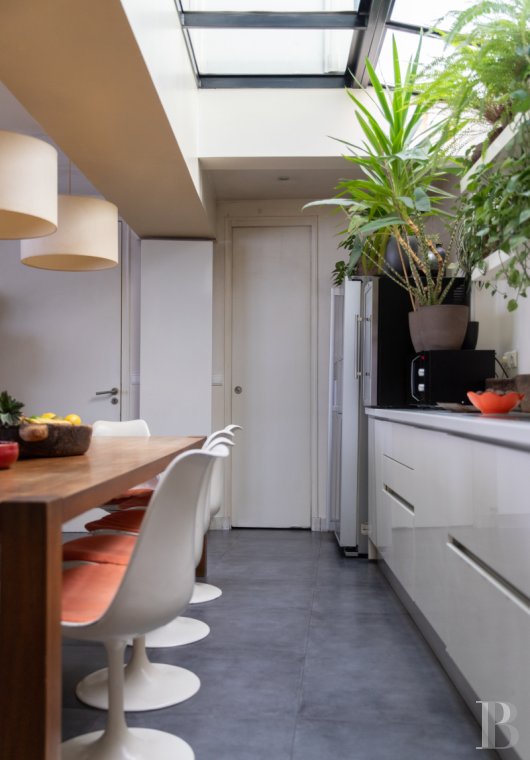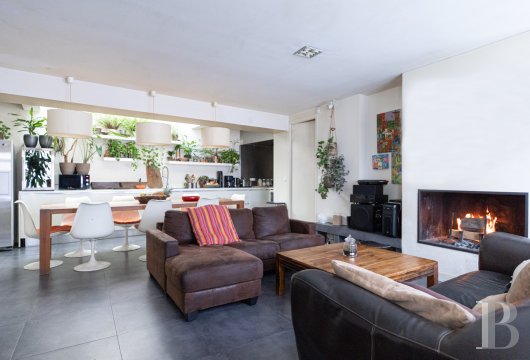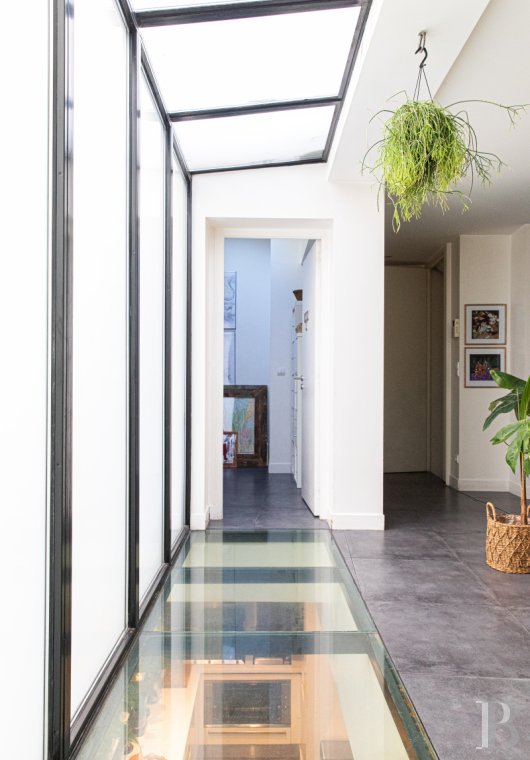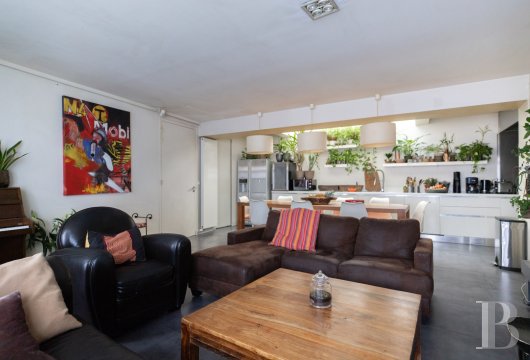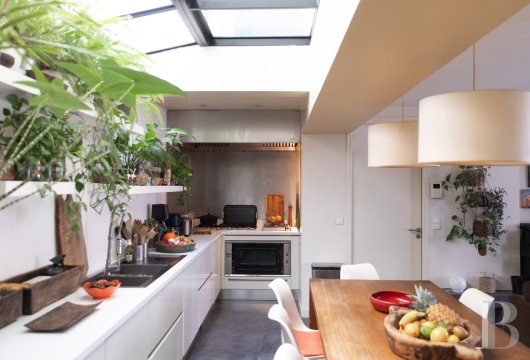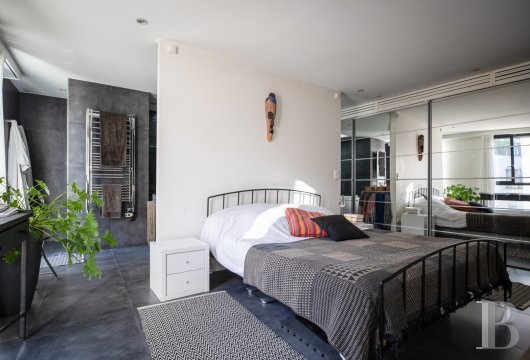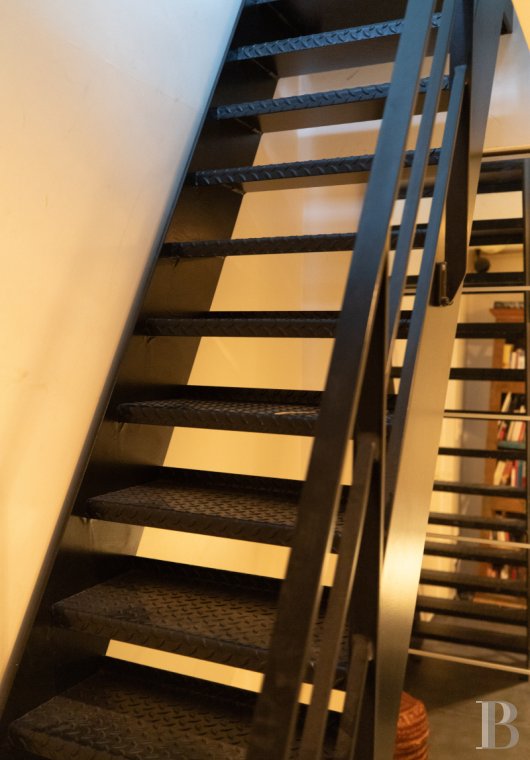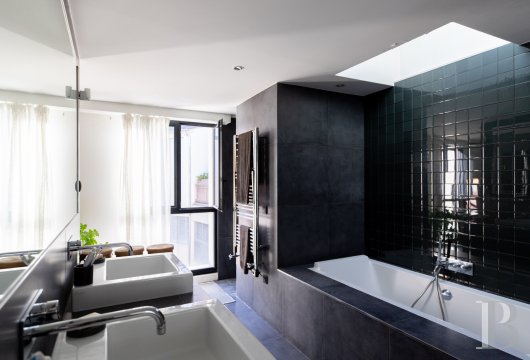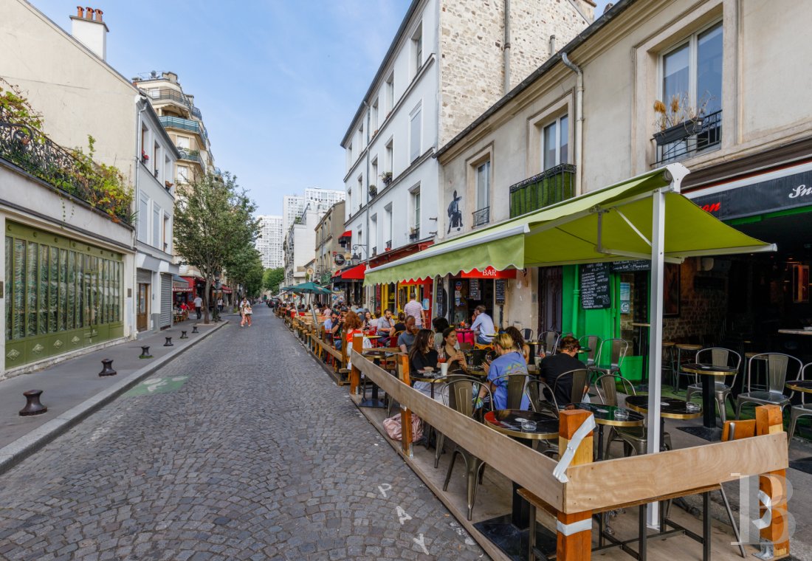Location
The house was built in the year 2006. It is tucked away in the 13th arrondissement of Paris, in the picturesque Butte-aux-Cailles district – a highly sought-after neighbourhood of the French capital. It stands on a calm road, close to shops, schools and public transport links. The area’s atmosphere recalls a rural village: there are old paved streets and small restaurants, as well as an eclectic range of architectural styles. The dwelling has a discreet facade that blends harmoniously into its urban environment. Inside, a modern design offers cosiness and bright spaces.
Description
When you step through the main entrance door, you enter a spacious lounge that features a contemporary fireplace, brought out by darker materials like the floor’s charcoal-grey tiling. Natural light floods in through a wall of frosted glazing, which ensures privacy while bathing the interior in an abundance of light. A dual-aspect kitchen lies at the same level. Extensive work surfaces and a modern design make this kitchen a convivial spot in the home. A door leads to a staircase that takes you down to the basement. This basement is spacious. It offers two multi-purpose rooms: here you could enjoy a fitness room, a cinema room or a spare bedroom. Down here, there is also a shower room with a separate lavatory, a walk-in wardrobe, a utility room and a technical installations room. So the basement is appreciated for everyday life.
On the first floor, a wall of frosted glazing fills the landing with natural light. An office enjoys a skylight and a high ceiling. Beyond it, there is a bathroom that is both practical and comfortable, offering a bath, a shower and a lavatory. This first floor also offers two bedrooms. One has an 11m² floor area and the other a 13m² floor area. One of these bedrooms also has a built-in wardrobe. The corridor is lined with bespoke bookshelves.
On the second floor, a corridor connects to a master bedroom via sliding doors. This master bedroom has a 17m² floor area and a built-in wardrobe with mirror doors. Beyond a discreet partition wall, there is a fully fitted bathroom with a 12m² floor area. It has a double washbasin, a walk-in shower and a bath beneath a skylight. There is a separate lavatory too.
The top floor is a 42m² roof terrace – an open-air oasis of greenery that enjoys absolute privacy. Timber decking extends across it. There is lighting fitted in the floor. This outdoor haven is also fitted with a shower, a summer kitchen and a barbecue. A hot tub could be installed up here too.
Our opinion
This remarkable dwelling is a rare gem set in the heart of the quaint Butte-aux-Cailles district of Paris. Its modern architecture is masterfully designed to offer a high quality of life. And its clever layout opens up a range of uses. Indeed, this delightful property could be a family home or a hybrid place where you combine your private life with your working life comfortably. The roof terrace is its centrepiece – an open-air oasis of greenery in a vibrant city. This precious asset makes the dwelling a truly unique spot. The basement has also been well designed and offers extra possibilities, whether for leisure or storage. The house does not require any renovation work. It is ready for you to settle into it straight away, here in a peaceful neighbourhood with authentic charm, set back from Parisian bustle.
2 490 000 €
Fees at the Vendor’s expense
Reference 532282
| Total floor area | 205 m² |
| Number of rooms | 5 |
| Number of bedrooms | 3 |
French Energy Performance Diagnosis
NB: The above information is not only the result of our visit to the property; it is also based on information provided by the current owner. It is by no means comprehensive or strictly accurate especially where surface areas and construction dates are concerned. We cannot, therefore, be held liable for any misrepresentation.

