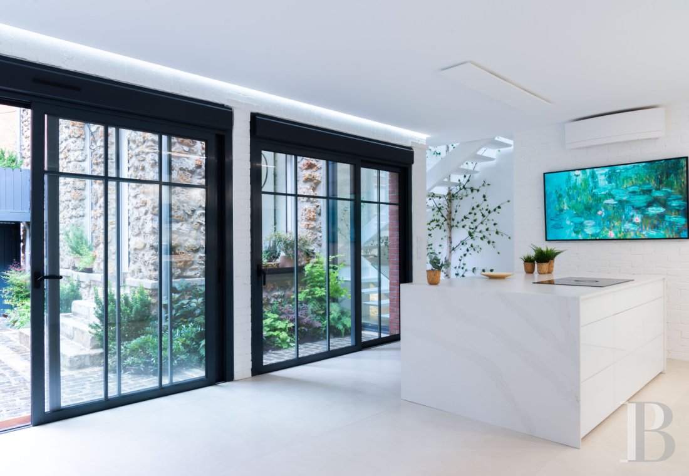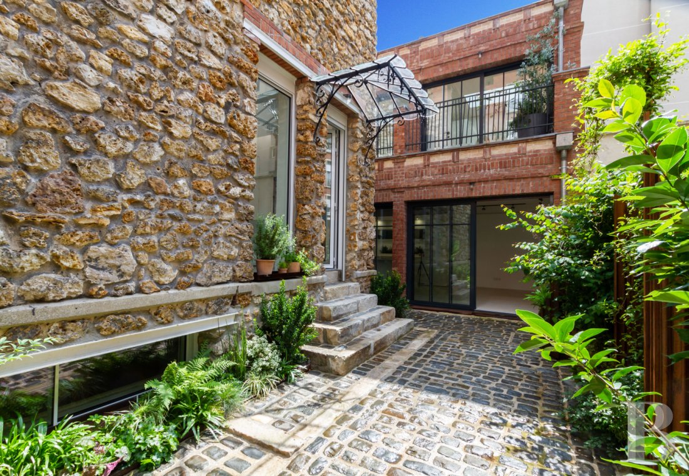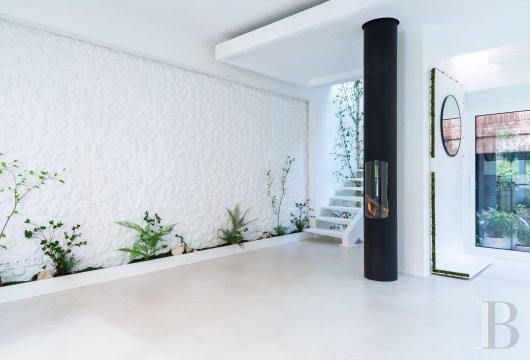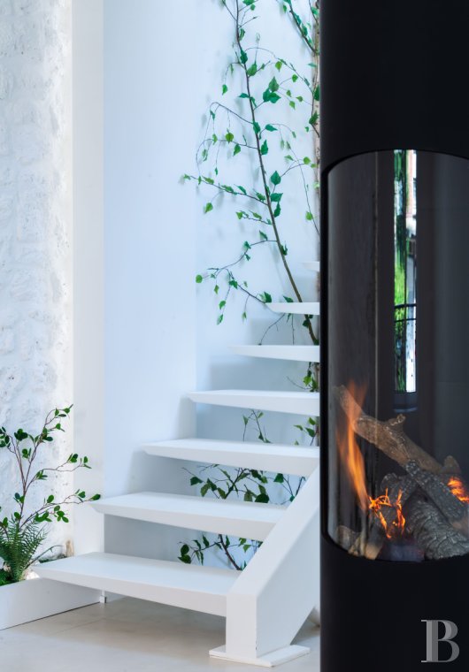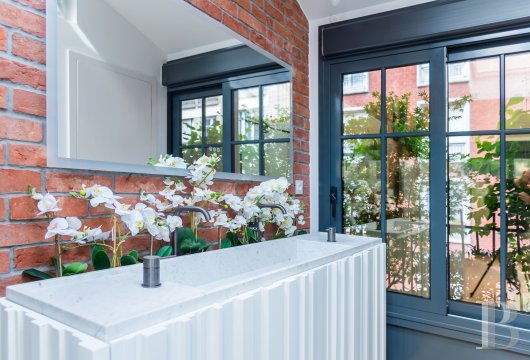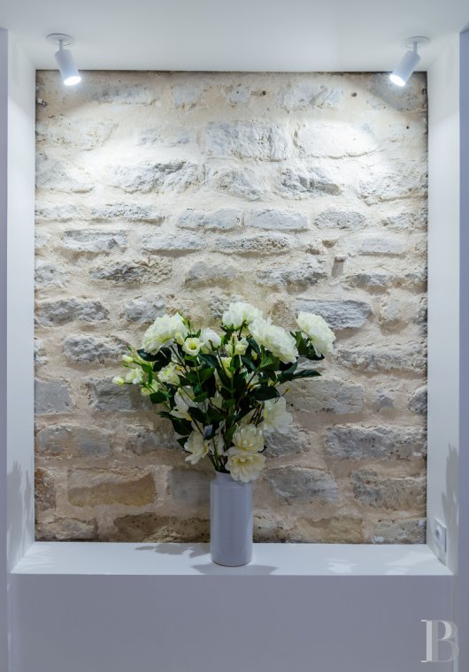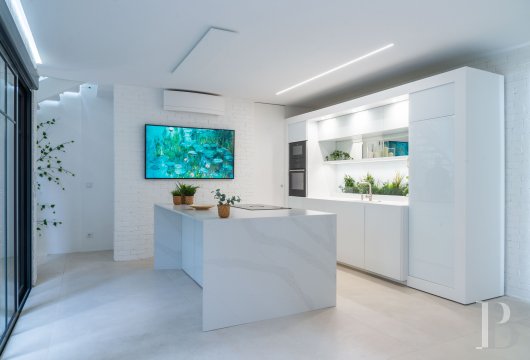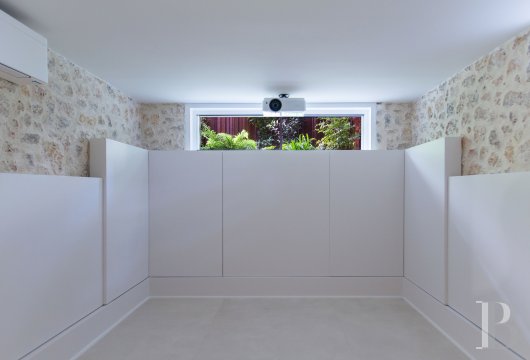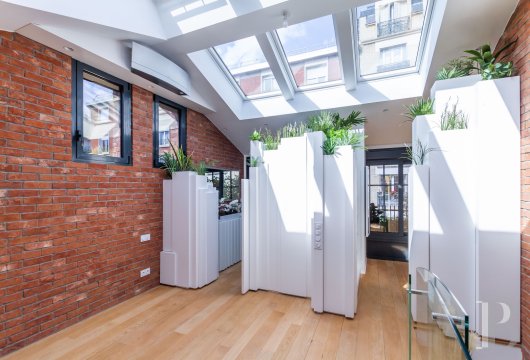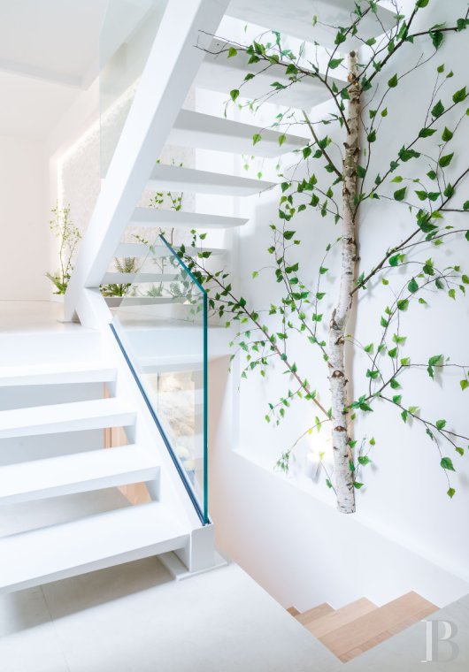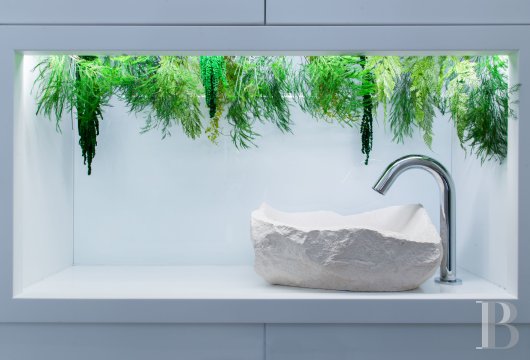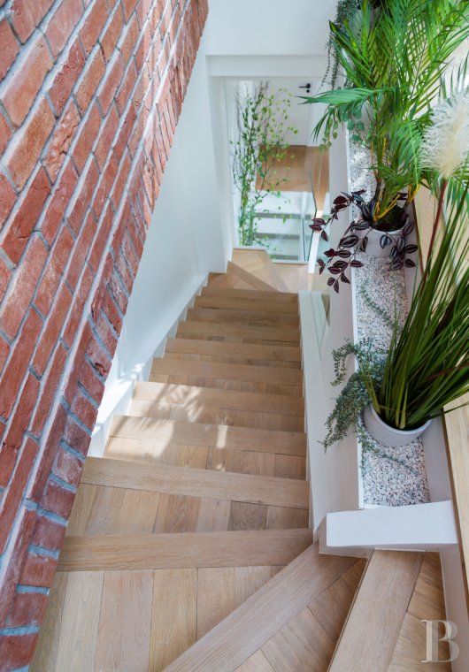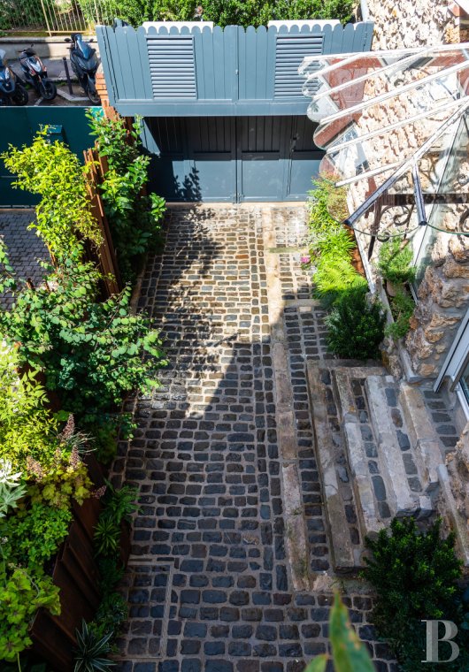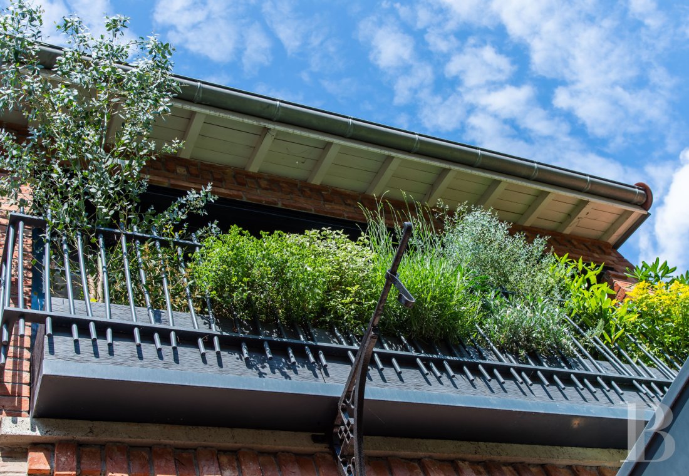Location
In the heart of the 15th arrondissement, the house is located in what was once, until 1860, the village of Vaugirard, when it was annexed to Paris along with Montmartre and Auteuil. Rather hilly, the location was perfect for growing grapes, until it became more and more built up over the 20th century, following the capital’s demographic evolution. Today, it still has pleasant avenues lined by century-old houses, which are vibrant vestiges of a time when the countryside bordered the capital. A verdant environment, located only a few hundred metres from the Georges Brassens Park and 300 metres from metro line 12.
Description
The house, built in an L shape, is composed of a front section, higher than the street level, as well as a second section, at the back of the courtyard, crowned with a green roof, the two are connected by a glass hallway. The façades alternate between burrstone and brick, which are used in the floor stringcourses, windowsills and lintels. The windows are protected by guardrails with ornate ironwork scrolls.
On the ground floor is a living room bathed in light by large picture windows overlooking the patio and street. 120-cm floor tiles, a vegetal wall and a modern cast iron wood burning stove give the room a very contemporary feel. Towards the back of the courtyard is a vast tile-floor kitchen, with white “design” elements organised around a central ceramic island. Part of the room forms a dining room area that opens onto the patio through two large full-height sliding glass doors. A lavatory is available to guests nearby. The basement is accessible via an oak staircase. This level is composed of a laundry room and a cinema room with exposed stone walls partially clad with white siding and a tiled floor, which could be converted into a guestroom.
A glass staircase provides access to the first floor. Also in an L shape, the floor consists of a bedroom, which opens onto a balcony and is adjacent to a private shower room, as well as a glass office and separate lavatory. The floor is covered in wide hardwood planks and whitewashed brick walls. The other wing of the floor contains a bathroom with grey-flecked white marble and large stand-alone oval-shaped bathtub. The last room on this level is a bedroom with hardwood floors, a shower room and glass wardrobe.
Lastly, the second floor includes a collection of rooms with the most contemporary of aesthetics, comfort and equipment: a vast bedroom; its shower room with a large grey-veined marble sink and shower, one side of which is a giant TV screen, while the fixtures were created by a cabinetmaker in a revisited Art Deco style; lastly, a very functional wardrobe with a modern design. With oak hardwood floors and exposed brick walls throughout, skylights on both sides of the gabled roof as well as numerous picture windows bathe this level in ample sunlight.
As for heating, the house is entirely heated by a reversible heat pump.
- Virtual visit without furniture: https://www.klapty.com/tour/SKm0sdyhfv
- Virtual visit with furniture: https://l4m.io/VisiteVirtuelle/Pierre%20Mille/
Our opinion
A house for full ownership, which, by its very nature, is a rare find in Paris, given that there are fewer than 12,000 of them within the 20 arrondissements. Without touching the colourful elements that this house has inherited, its high-quality renovation was carried out with noble and modern materials, in a particularly recherché contemporary style where the whiteness of the décor, the fluidity of movement and the interplay between light, surfaces and planes dominate. In each of the rooms, vegetation participates in creating a peaceful and restorative atmosphere. A place with an aesthetic lustre and outstanding functional comfort, renovated to the height of the most beautiful Parisian palaces and immediately habitable, the future occupants will only have to move in their furniture and unpack their suitcases to feel at home.
1 880 000 €
Fees at the Vendor’s expense
Reference 173622
| Total floor area | 154 m2 |
| Number of rooms | 7 |
| Number of bedrooms | 4 |
| Surface Balcony | 4.85 m2 |
| Surface Garden | 32 m2 |
French Energy Performance Diagnosis
NB: The above information is not only the result of our visit to the property; it is also based on information provided by the current owner. It is by no means comprehensive or strictly accurate especially where surface areas and construction dates are concerned. We cannot, therefore, be held liable for any misrepresentation.

