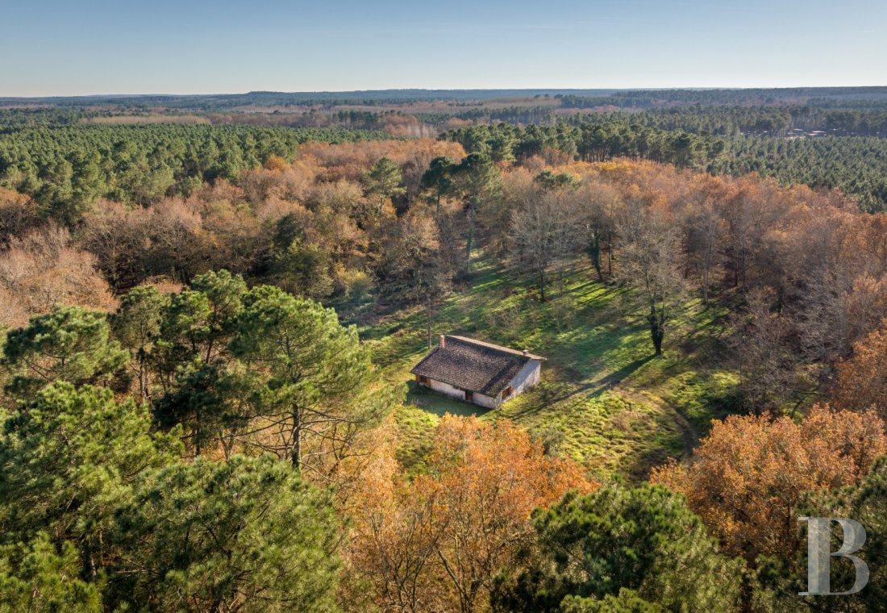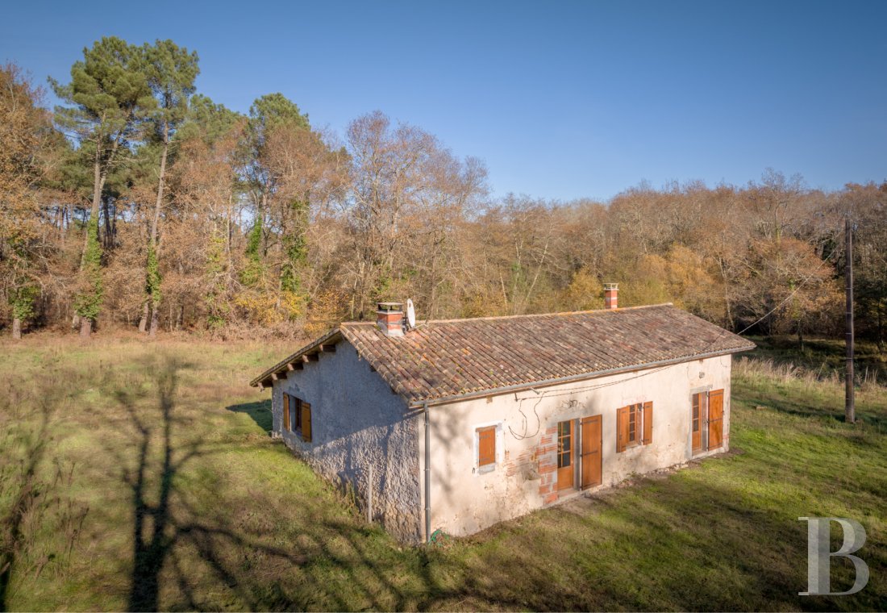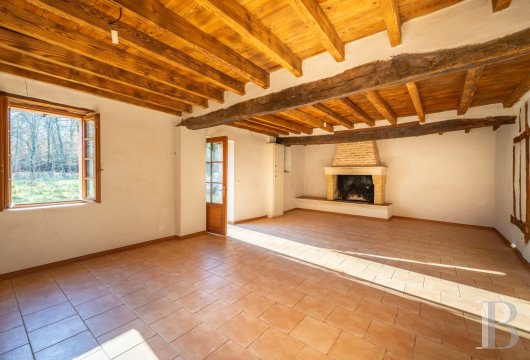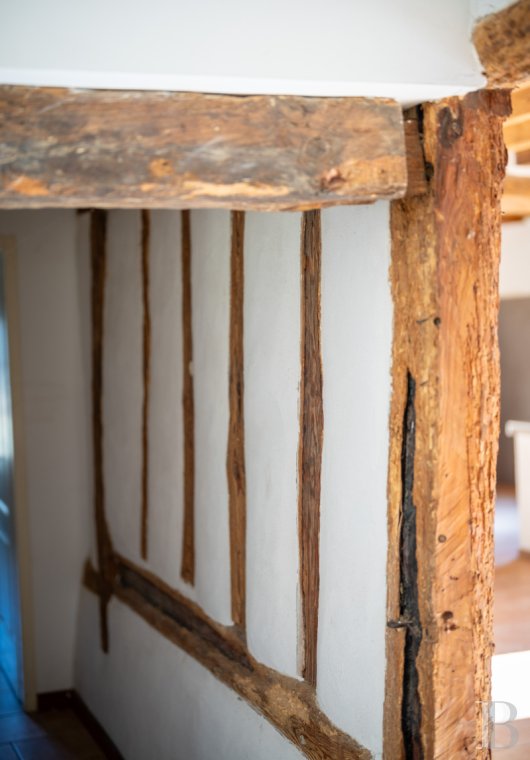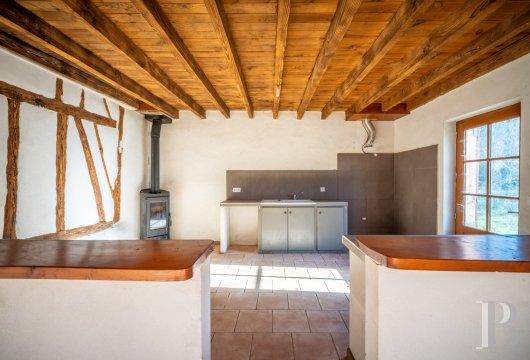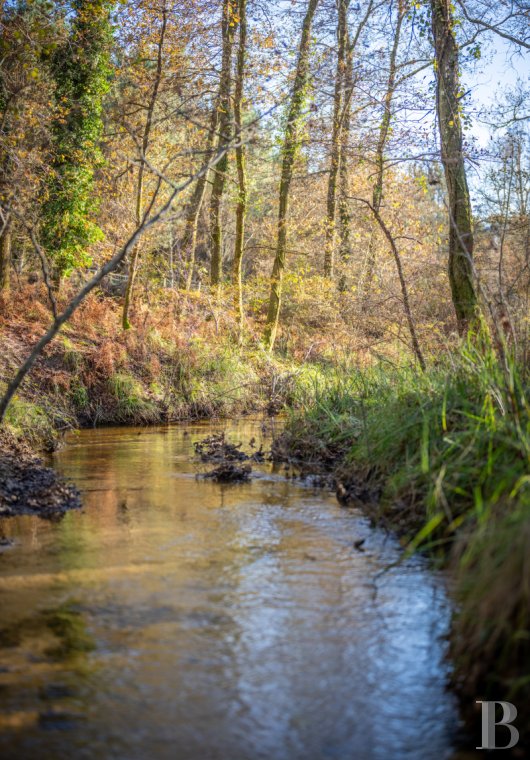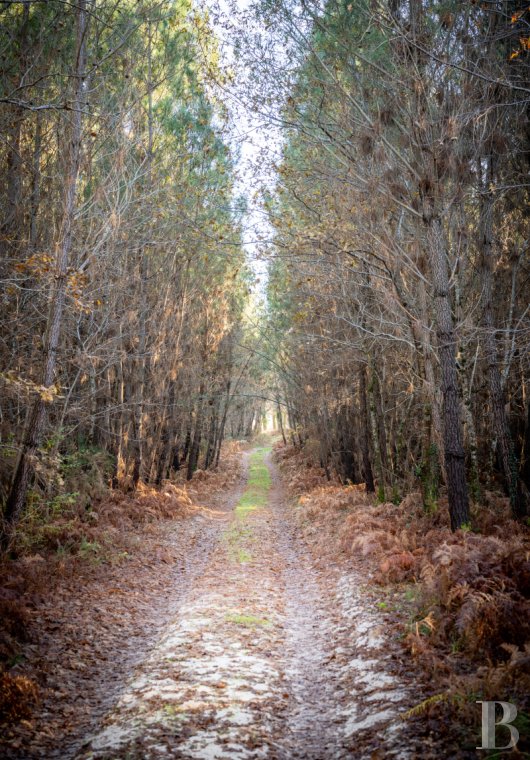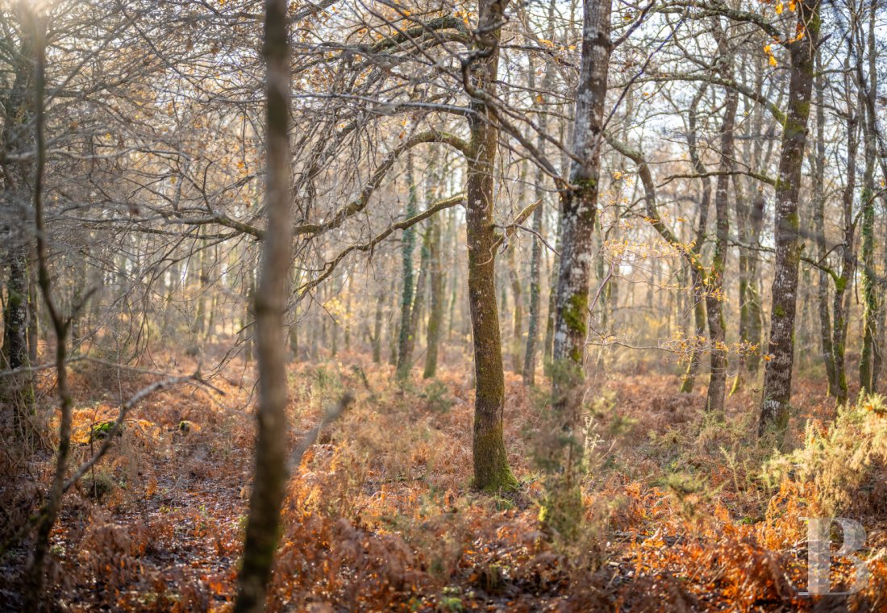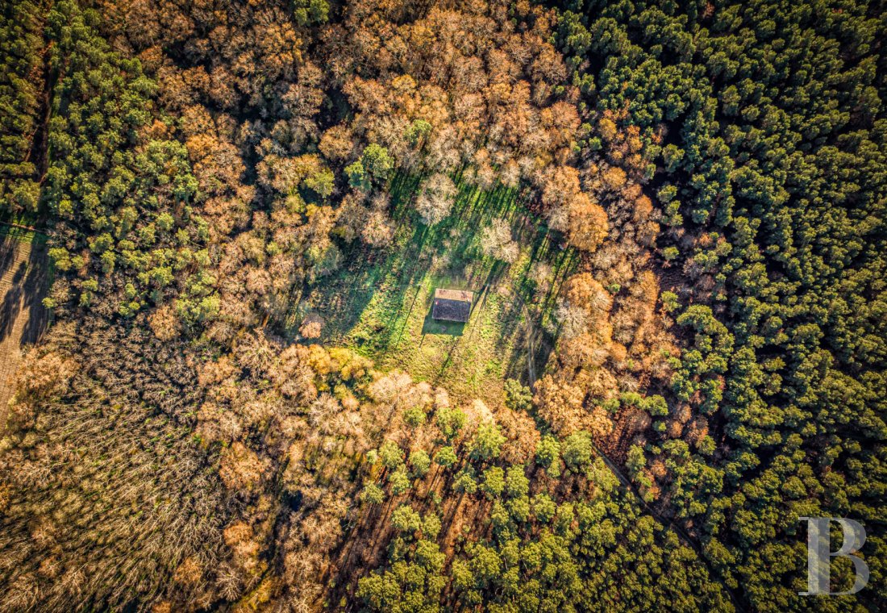Location
The property lies between the pine forests of Gascony, to the south, and the Queyran cereal slopes, to the north. It extends beside the Landes forest – a vast forest of maritime pines that Napoleon III created by decree. Nearby, there are natural zones of ecological, faunistic and floristic interest. The surroundings lend themselves to treks, either on foot, bicycle or horseback, via lanes, tracks or paths of sandy soil through forests. And the local town offers a golf course, a spa and a casino. This delightful town is a major local attraction. It draws many visitors. The property is 1 hour and 15 minutes from the city of Bordeaux, with its high-speed train station and international airport. It is three hours from Paris. And you can get onto a motorway in only 20 minutes from the property.
Description
The house
The dwelling faces north and south. Its low roof of barrel tiles has two gentle slopes. The edifice could even be raised in height to create an upper floor if need be. The house currently has only a ground floor, which offers a 118m² floor area. It has a loft too. This loft’s central section could be converted. When you enter the building, you step straight into the lounge, which offers a 48m² floor area. From this lounge, you can reach an open-plan kitchen, separated only by a counter: a low stone wall with a thick wooden work surface. On the south side, there are two doors that lead out into the glade. A fireplace and a stove heat the space up. The fireplace stands near one corner. It has a stone mantelpiece and a red-brick chimney breast. The ceiling’s joists support an old wooden floor above. And the floor below is adorned with modern tiling, as are all the other rooms inside the house. The windows are double-glazed and timber-framed. One wall has exposed timber framing with old cob filler that has been restored. In the middle, a door leads into a corridor. On the left, this corridor connects to a first bedroom, which offers a floor area over 15m². This bedroom has a window and French windows that lead straight out into the glade. The second bedroom lies on the opposite side, at the end of the corridor. It has the same windows and frames as the first bedroom. Between the two bedrooms there is a shower room and a separate lavatory. In each of these two rooms, a little window brings natural light inside. The walls are all painted in the same tone of white. And the floors are tiled identically throughout the dwelling. The white-plastered ceilings give a sense of unity and fluidity between the rooms, recalling the simplicity of the lives led by the house’s occupants long ago.
The forest
The forested estate covers around 45 hectares of unbroken land. The house lies in the middle of the vast property. This solitary dwelling enjoys much sunshine. Indeed, the large glade in which it stands lets much natural light in. The spacious clearing with sandy soil, where trees of local species tower, offers many possibilities for landscaping. The estate is entirely enclosed with a 1.8-metre-high fence and a double-layered fence in its lower section. It is home to game, yet it is not a hunting ground. Pines that are 10 years old cover 10 hectares of the forested estate. And oaks, elms and trees of other species, mostly less than 50 years old, cover the remaining 35 hectares of the extensive property. A stream flows through the forest on one side of the estate. There is no right of way through the forested property. You can easily reach the forest from a secondary road. The forest is governed by a special French legal document for forestry (‘Plan simple de gestion’) that describes, maps and schedules work on it.
Our opinion
‘Two roads diverged in a wood, and I,
I took the one less traveled by,
And that has made all the difference.’
Robert Frost
The solitary house on this vast property is a refuge of peace tucked away in woods. It is the ideal haven for any lover of silence looking for a high-quality environment where they can enjoy a calm retirement in a natural backdrop that is well preserved. Yet this bucolic sanctuary, without a whisper of urban bustle, is not so far from a town with amenities. Birdsong and a gently flowing stream are all you can be hear here. The dwelling is delightfully simple. And an upper level could be created for extra space. The whole estate could be acquired as part of a conservation project.
Reference 553967
| Land registry surface area | 45 ha 78 a 41 ca |
| Main building floor area | 118 m² |
| Number of bedrooms | 2 |
French Energy Performance Diagnosis
NB: The above information is not only the result of our visit to the property; it is also based on information provided by the current owner. It is by no means comprehensive or strictly accurate especially where surface areas and construction dates are concerned. We cannot, therefore, be held liable for any misrepresentation.


