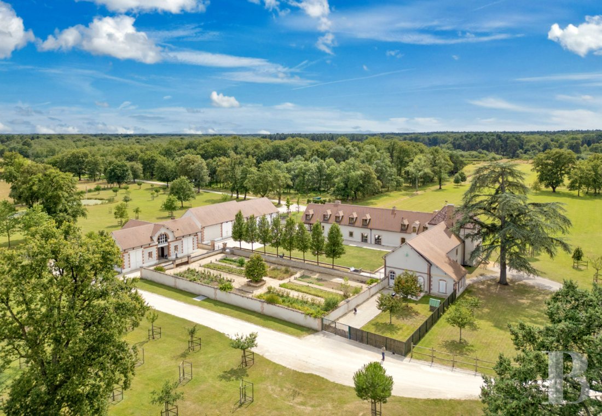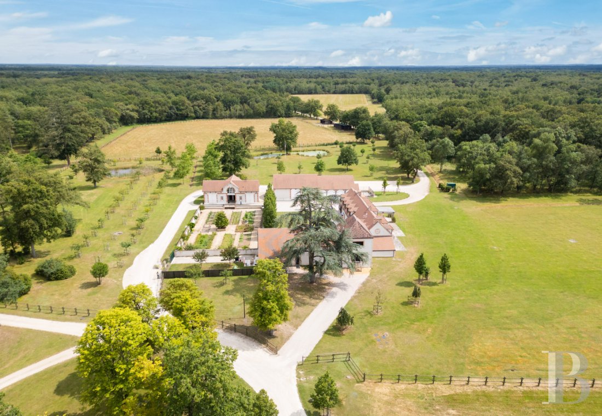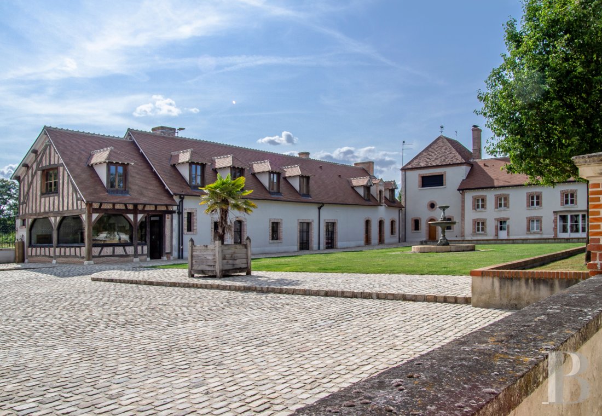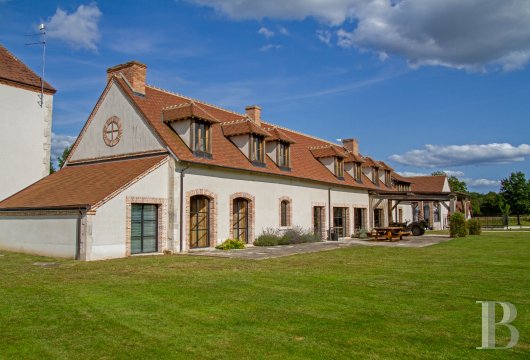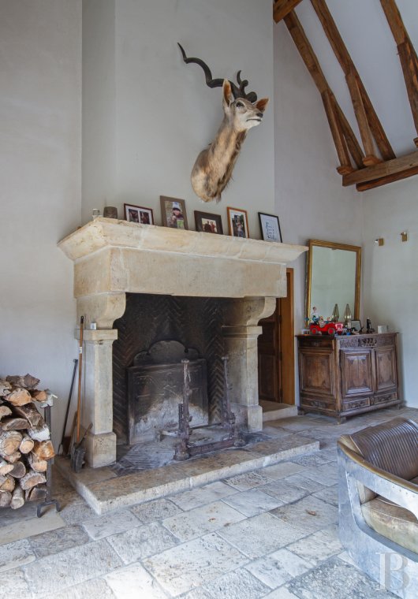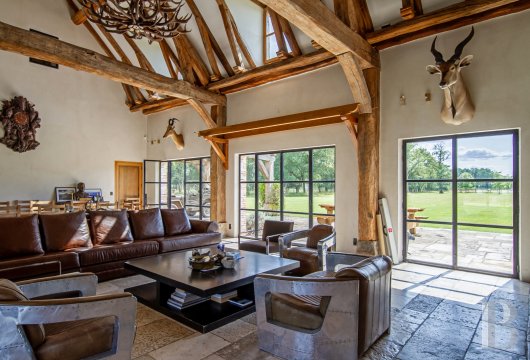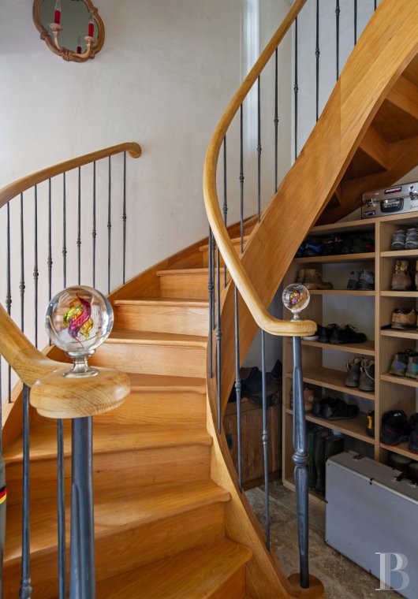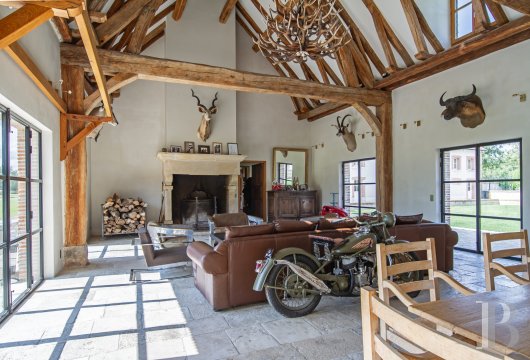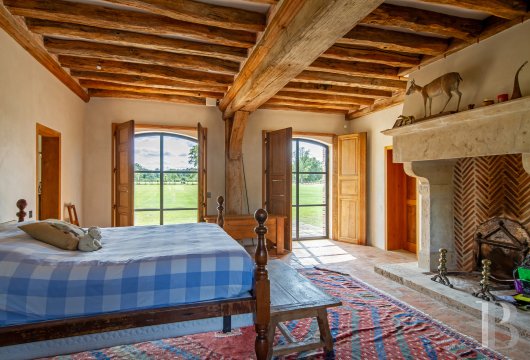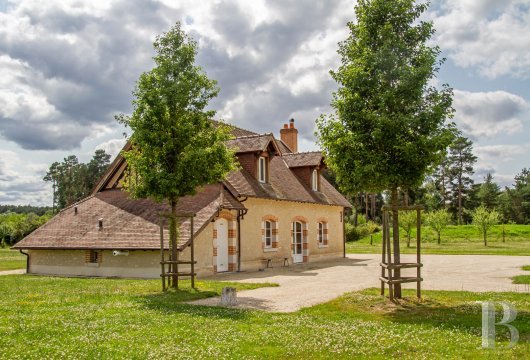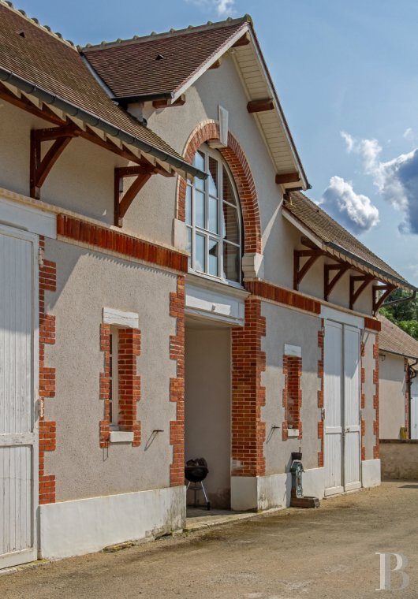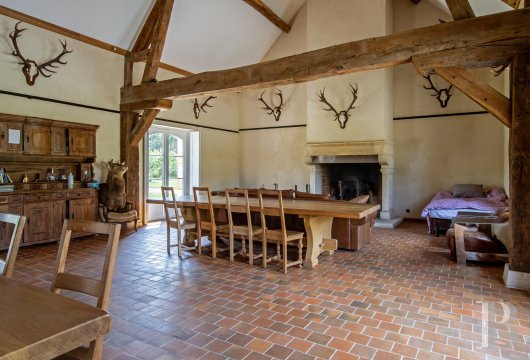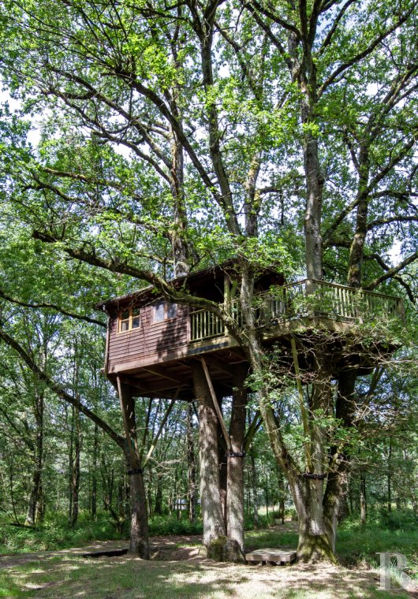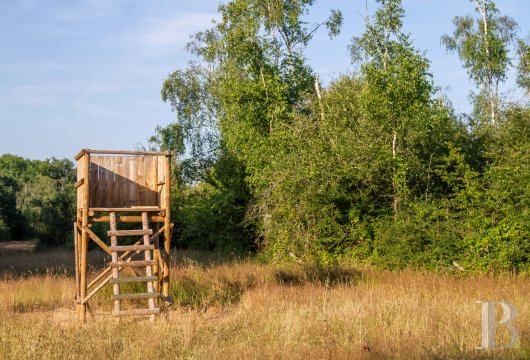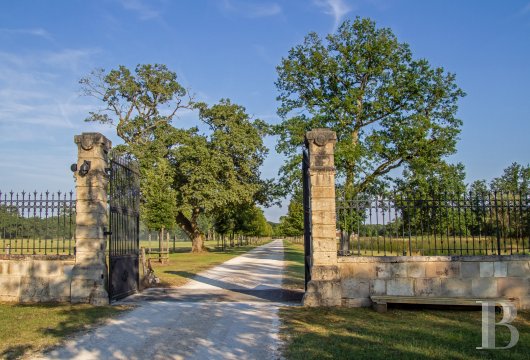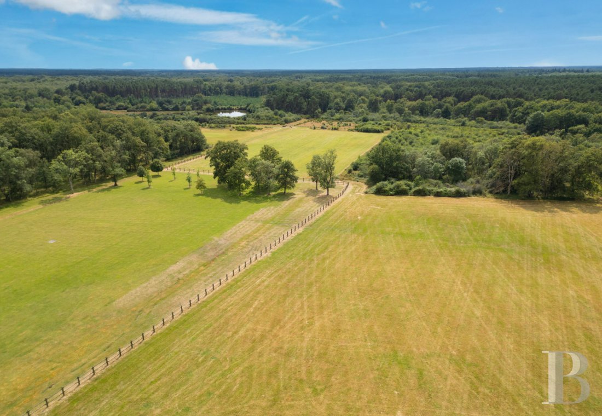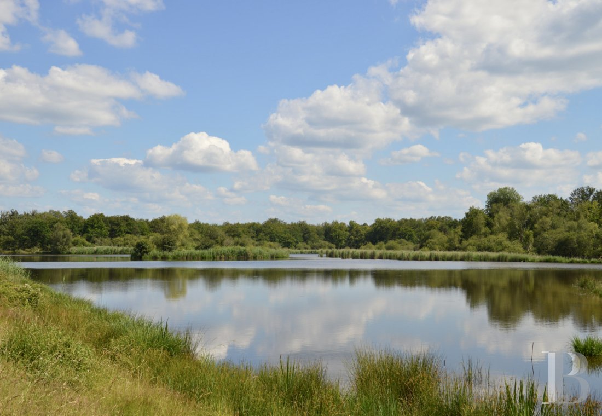Location
Spanning two different departments, Loiret and Loir-et-Cher, the property is located in Sologne, in the western part of the Centre-Val de Loire region. The nearest town includes essential shops and services, while Beaugency and the banks of the Loire River are only a few kilometres away. In addition, Chateau de Chambord is 20 minutes away, Orléans is 30 minutes away and Paris is less than 2 hours away.
Description
The Gamekeeper's House
Heated electrically, it includes a living room, bedroom, bathroom and lavatory and is located next to the manager’s office.
The "Trainees" House
With oil-fired heating, this building includes a living room, bedroom, shower room and lavatory and is used to house the staff in charge of the property’s maintenance.
The Private Flat
Also heated with an oil-fired furnace, this flat includes a large living room with a monumental stone fireplace, an upstairs bedroom with air conditioning, a bathroom, lavatory, wardrobe and a “panic room” with a strongbox. The living room’s floor is in Burgundy stone, while the bedroom has oak hardwood floors. In addition, the wooden rafters have been left visible in both rooms and a cellar was created under the living room.
The Lodge
The entrance hall leads to, on one side, a large living room with a cathedral ceiling, followed by a kitchen, a furnace room and a mudroom for those returning from the hunt. On the other side is a bedroom with wardrobe and bathroom. With stone floors in the living room and kitchen and a terracotta-tile floor in the bedroom, there are also stone fireplaces in the living room and bedroom, while the ceiling beams have been left visible throughout, illuminated by wide picture windows. In addition, a lavatory can be found in the entrance hall and the entire building is heated from the floor via an oil-fired furnace.
The upstairs level built into the attic space is accessible via two staircases. The first, located in the entrance hall, leads to two bedrooms, a bathroom and a lavatory. The second staircase, located near the kitchen, leads to a bedroom with a bathroom and lavatory. Throughout the upstairs level there are exposed beams and hardwood floors, while all the bedrooms have air conditioning.
The Third Building
This building includes a trophy room, garages, stables with their saddle room and an oil-fired furnace room. A flat was also created here and includes a bedroom on the ground floor, an upstairs bedroom built into the attic space, a living room with kitchen, a third bedroom, a bathroom, wardrobe and lavatory.
The Hunting Pavilion
Located in the south-eastern part of the property, this building was recently renovated. With two levels, including one built into the attic space, the ground floor is arranged around a living room-dining room with a stone fireplace, a terracotta-tile floor and a considerable floor-to-roof-ridge height, a kitchen, shower room, lavatory and a room for the oil-fired furnace. Upstairs, a mezzanine bedroom was created in the attic space and the ceiling beams have been left visible throughout.
The Tree House
Located on the grounds, this tree house contains a bedroom and patio and is equipped with a heater, lavatory and an electrical control room to facilitate its access.
The Other Outbuildings
Besides the storage building and its two wings meant for stowing all of the equipment required for the property’s maintenance, there is also a petrol station, wooden buildings on platforms used as stables and a woodshed, a cold room built to standards, a kennel and a pheasant aviary.
The Grounds
Extending over 654 open hectares, in addition to the 150 hectares that are currently being rented out, the property is made up of several spaces. First, the courtyard-garden, decorated with a fountain at its centre, is located between the buildings, which is then followed by an entirely enclosed vegetable garden. From there, the grounds spread out all around, with beautiful views of the forest. The grounds’ wooded area represents nearly 550 hectares and is mainly planted with oaks, conifers and birches. It is also scattered with thickets and broom heather and crisscrossed by paths used to spread grain for the animals. In addition, the grounds also contain meadows and ponds, the latter supplied by a drainage ditch, while the former are protected by fences. Nearly 200 hunting hide or beat towers, most of them XL in size, are located throughout the property as well. A new forest maintenance and operational management plan has been in place for less than two years, which includes 65 deer and approximately one hundred boars.
All the utility networks have been placed underground and there are no easements in effect, with the exception of a single RTE electrical line. In terms of fire prevention, the property is a trial site for SDIS (Departmental fire and emergency unit) services. Several hydrants are connected to the artesian well and simulations are carried out on a yearly basis. The property also has its own transformer and several ventilation shafts, including an earth-to-air heat exchanger. Lastly, radio frequencies were assigned to the current occupants and a video-surveillance system was installed.
Our opinion
As one of the largest hunting properties in Sologne and a natural reserve for extraordinary flora and fauna, it is not unusual to see hundreds of deer gathering together in the meadows or around the ponds in the last rays of the summer sun. With exemplary technical amenities, whether in terms of the different buildings, all renovated, or the infrastructures designed to ensure more efficient management, everything here was designed with excellence and comfort in mind, less than 2 hours away from Paris.
20 000 000 €
Fees at the Vendor’s expense
Reference 370384
| Land registry surface area | 654 ha 60 a 20 ca |
| Main building floor area | 342.36 m² |
| Number of bedrooms | 12 |
| Outbuildings floor area | 1242 m² |
| including refurbished area | 542 m² |
French Energy Performance Diagnosis
NB: The above information is not only the result of our visit to the property; it is also based on information provided by the current owner. It is by no means comprehensive or strictly accurate especially where surface areas and construction dates are concerned. We cannot, therefore, be held liable for any misrepresentation.


