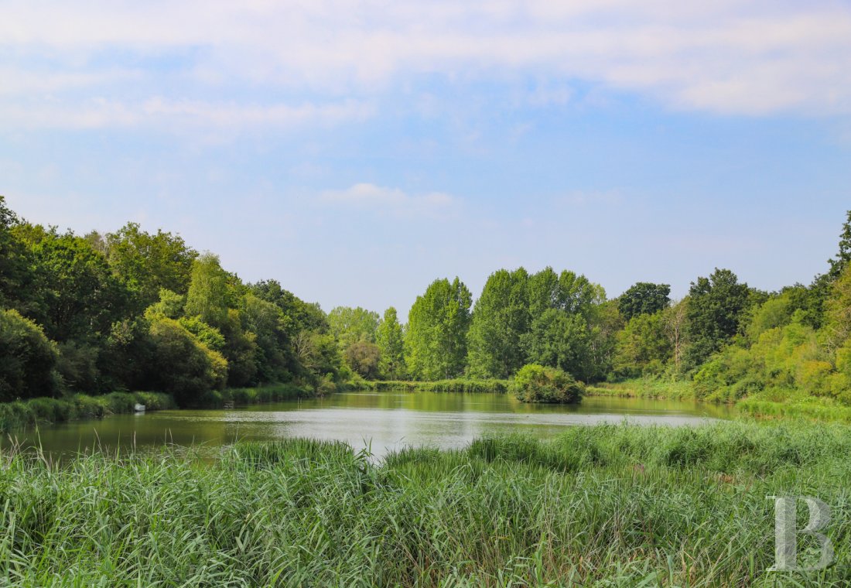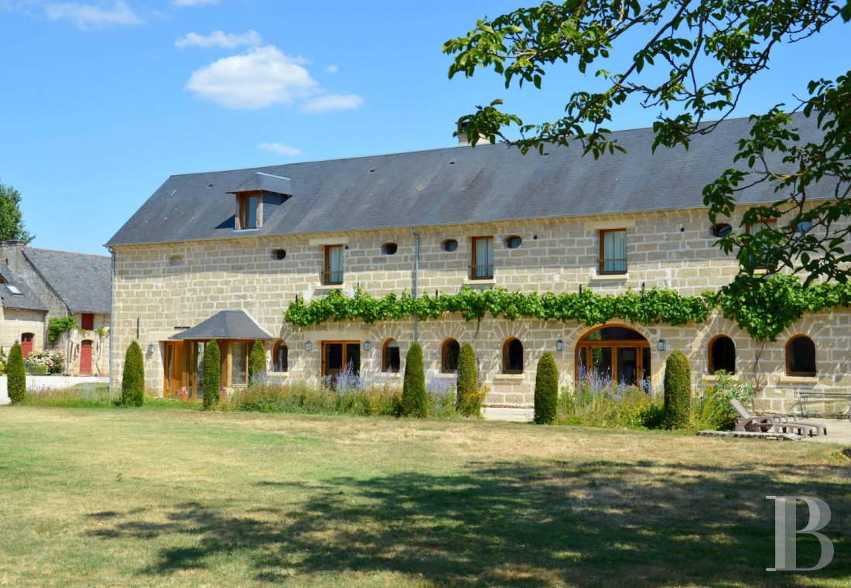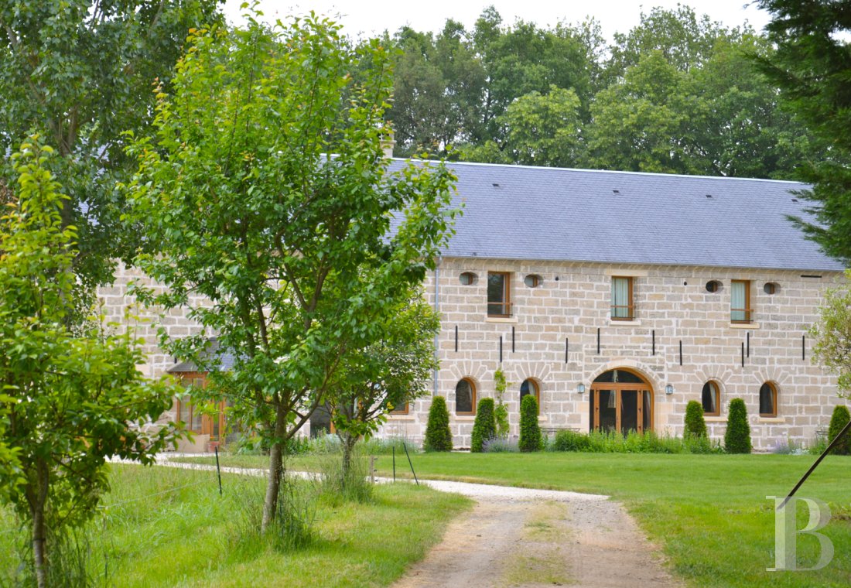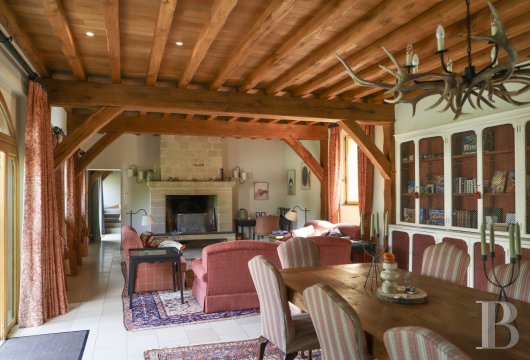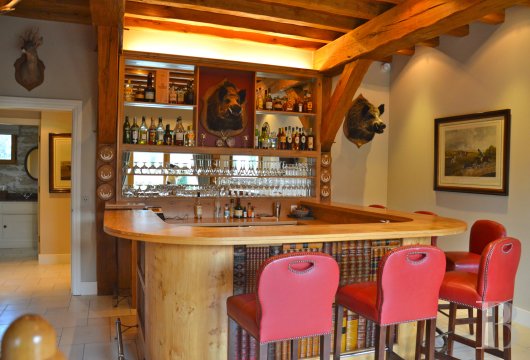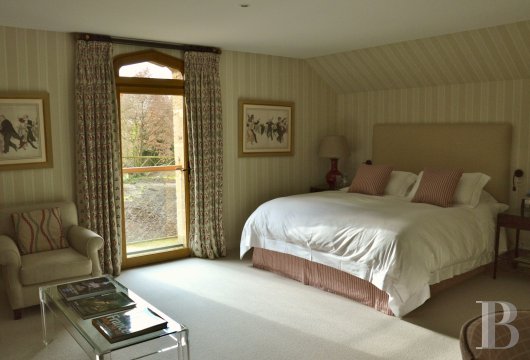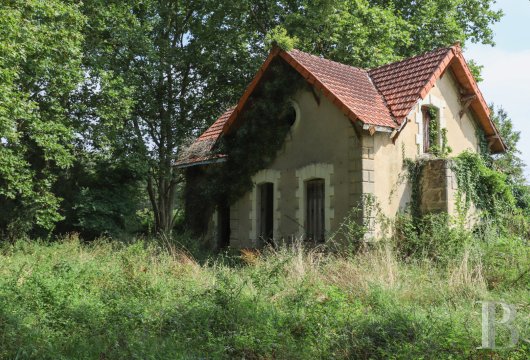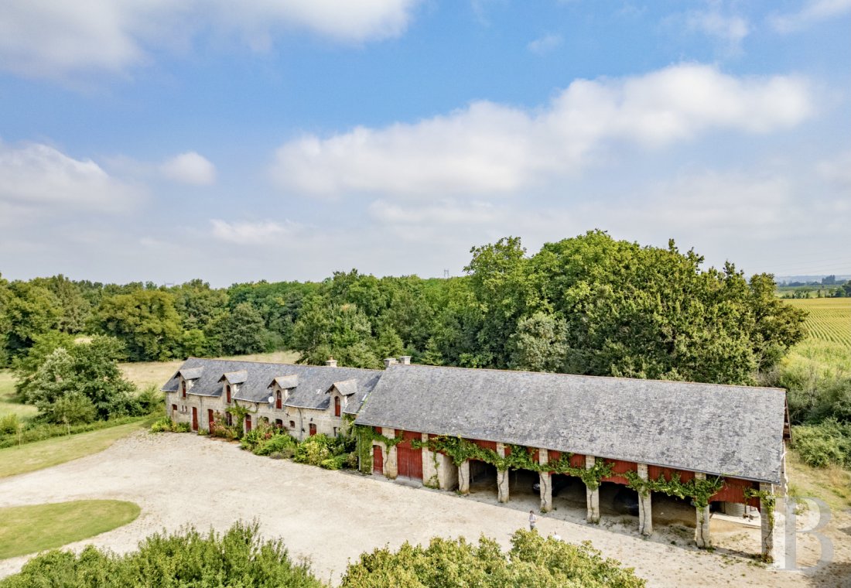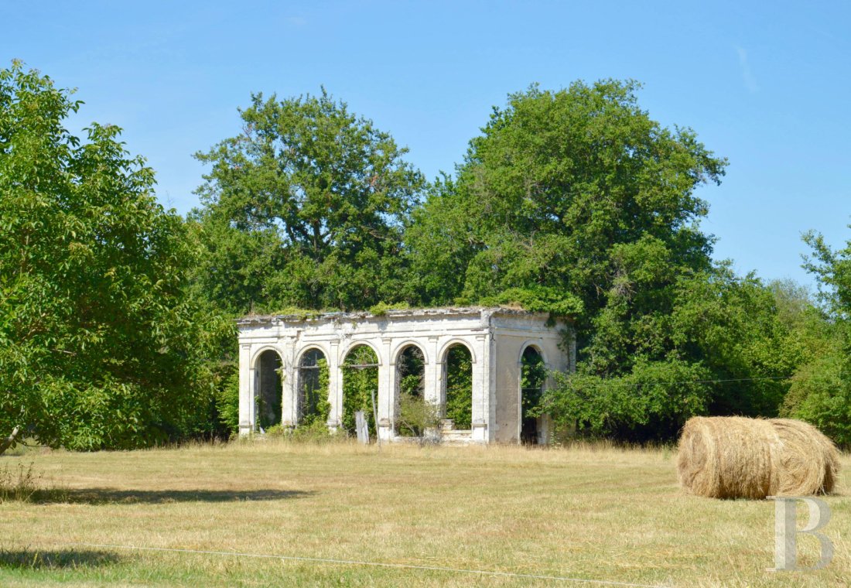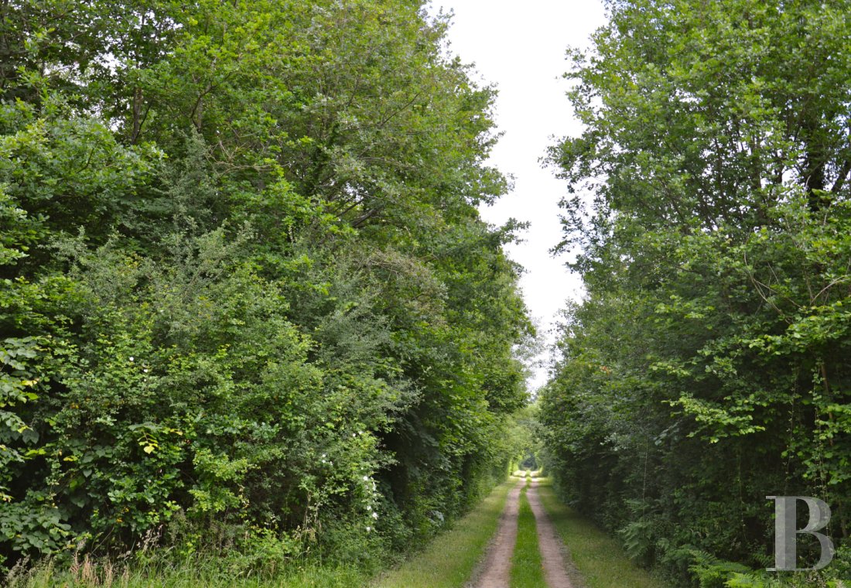Location
This property located in the Pays de la Loire region is near an express highway enabling you to reach Angers in 40 minutes, from which 10 high-speed TGV trains per day to Paris mean the French capital is only 1 hour 20 minutes away. Saumur and the banks of the Loire River are 20 minutes away. The main shops and services can be found in a nearby small town, only 5 minutes away. The estate is also near a remarkable tourist village renowned for its troglodyte dwellings. It his halfway between junctions to the A85 and A87 motorways.
Description
The main house
The ground floor
In the large entrance, there are individual heated closets. On one side it opens onto a former armoury that has been fully converted. On the other side, the hallway leads to a toilet, an equipment room, a utility room and a bar, from which the stairs climb up to the top floor. After the bar, an adjoining reception room is currently arranged as a lounge and dining room. Following on from this room, there is a billiard room and a kitchen fitted with semi-professional grade equipment. The lounge is heated by a tuffeau stone fireplace. All the rooms are tiled and boast exposed beams.
The upstairs
The landing at the top of the stairs leads to six bedrooms, each of which has an en suite bathroom or shower room with a toilet. There is a seventh bedroom with en suite shower room and toilet, but it can only be reached by a stone and wooden staircase from the small veranda on the house’s main façade.
The outbuildings
The main outbuilding is made up of a large building that is split into three parts. Part of it is an almost 250 m² two storey house. Its main entrance opens onto a bar, a shower room with a toilet and a dining room that boasts a terracotta tile floor, a stone fireplace and exposed beams on the ceiling. The dining room also has a secondary entrance which also leads into the kitchen and office. In the main entrance, a stone staircase leads to the top floor where there is a combined lounge and dining room with a kitchenette, a shower room, a toilet and two bedrooms.
The second part is used as storage and has two rooms with a loft above. The garage, a cold store and a large, covered area with stone pillars as well as an exposed roof frame can be found in the third part.
The ruins of an orangery lie to the rear. All that remains of the orangery made of ashlar is the façade with its pilasters topped by five semi-circular arches. This is also where the estate keeper’s house is located. The roof tiles roof on this building are in need of restoration.
The forest estate
Sixty per cent of the property is made up of woods which include oaks more than 30 years old, chestnuts more than 20 years old, thickets of various trees ranging between 10 to 30 years old and deciduous trees. The rest is made up of meadows and a 1.5-hectare lake. Two-metre-high walls run around part of the property, whilst the rest is enclosed by fencing with wood or galvanised iron fence posts, which were installed thirty years ago. A number of well-maintained forest paths criss-cross the estate and also lead to the lake. There are no rights-of-way on the estate and the land is unoccupied.
Our opinion
This finely contoured, horizontally laid out, authentic Anjou property with a certain elegance is remarkably big. Not only does it boast a desirable location, but it also possesses a considerable complex of buildings as well as 92 hectares of forests. As can be seen in the materials used or the equipment installed and the skill with which they have been crafted, the house and its outbuildings have been restored to the very highest standards. It was once a private hunting estate that generated a very significant income. It would be an ideal choice for a family in search of a comfortable home in the middle of nature less than 2 hours from the French capital.
2 180 000 €
Fees at the Vendor’s expense
Reference 903097
| Land registry surface area | 92 ha 50 a 72 ca |
| Main building floor area | 370 m² |
| Number of bedrooms | 7 |
| Outbuildings floor area | 700 m² |
| including refurbished area | 250 m² |
French Energy Performance Diagnosis
NB: The above information is not only the result of our visit to the property; it is also based on information provided by the current owner. It is by no means comprehensive or strictly accurate especially where surface areas and construction dates are concerned. We cannot, therefore, be held liable for any misrepresentation.


