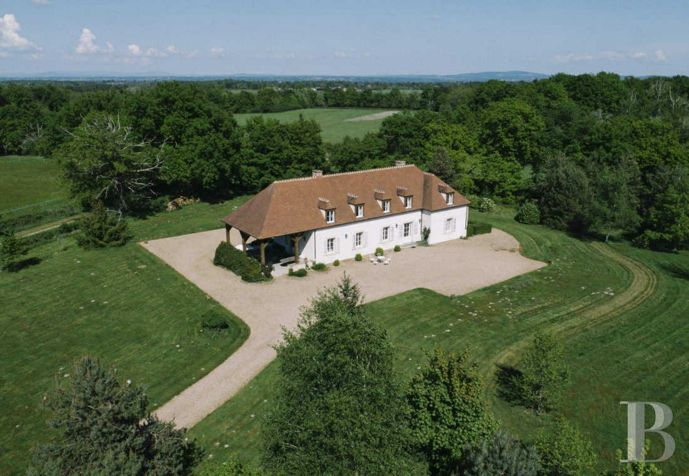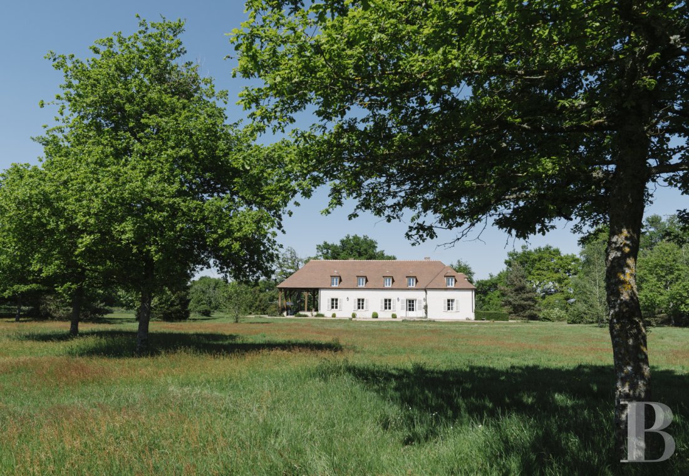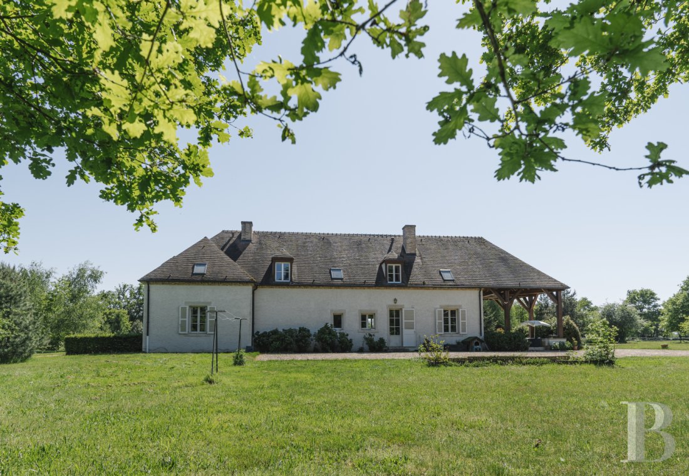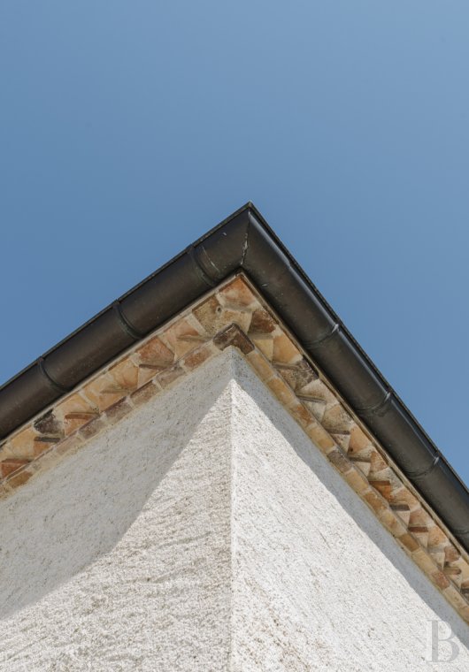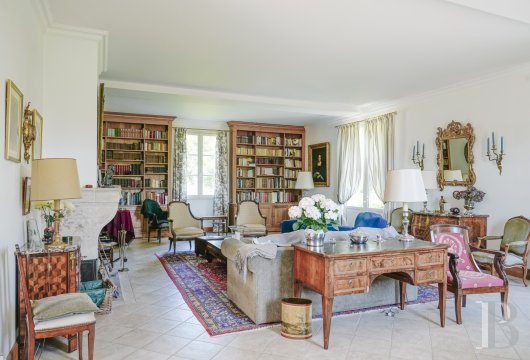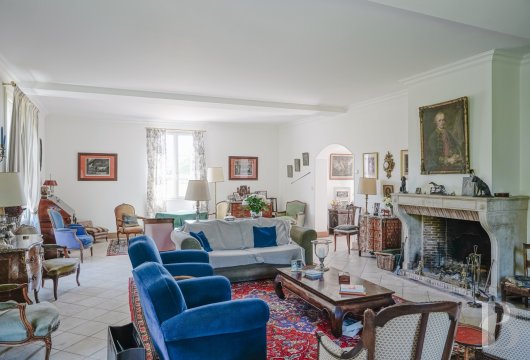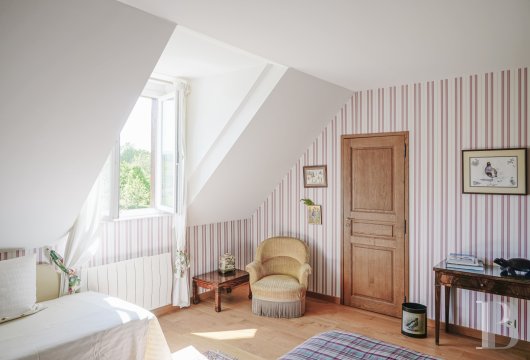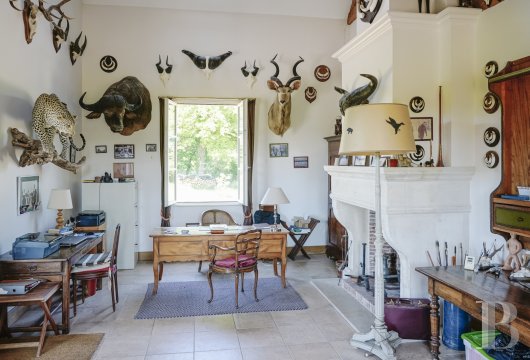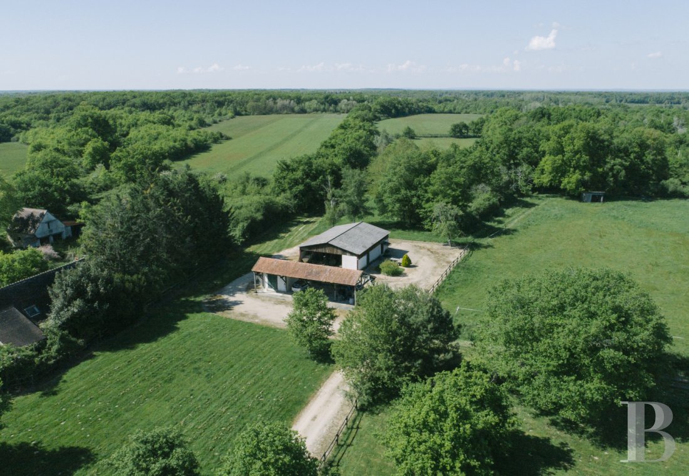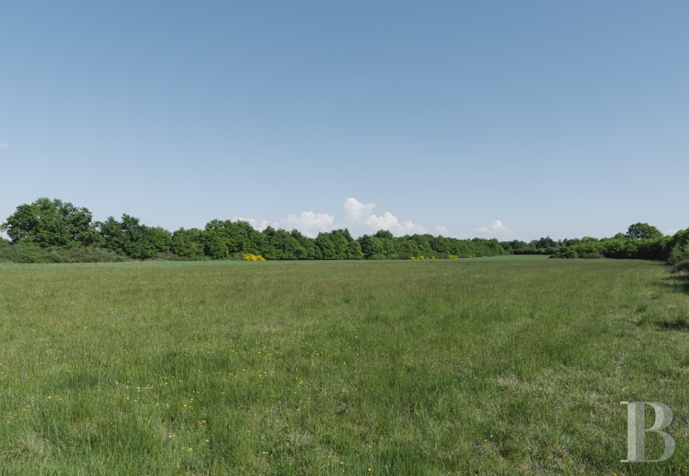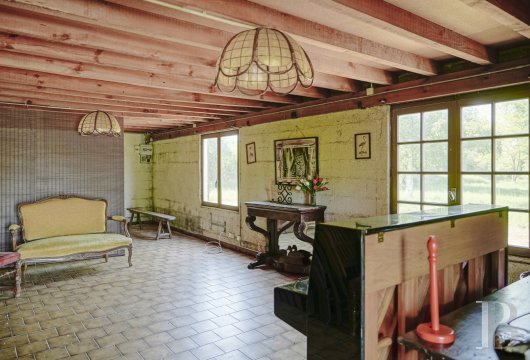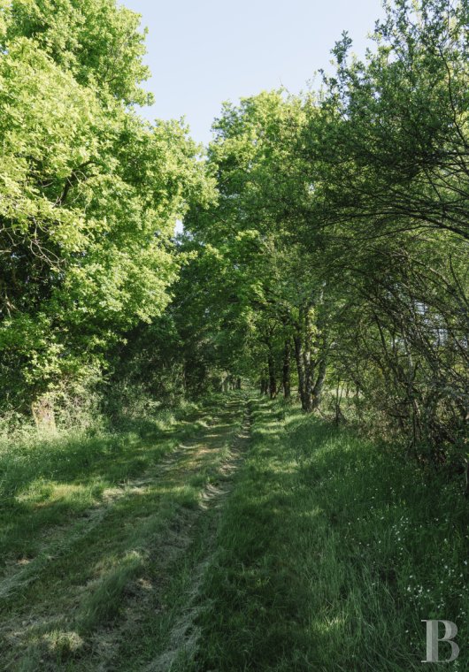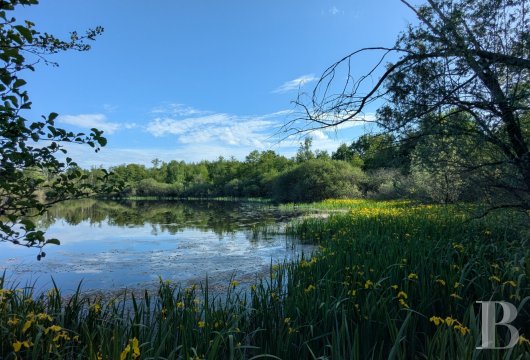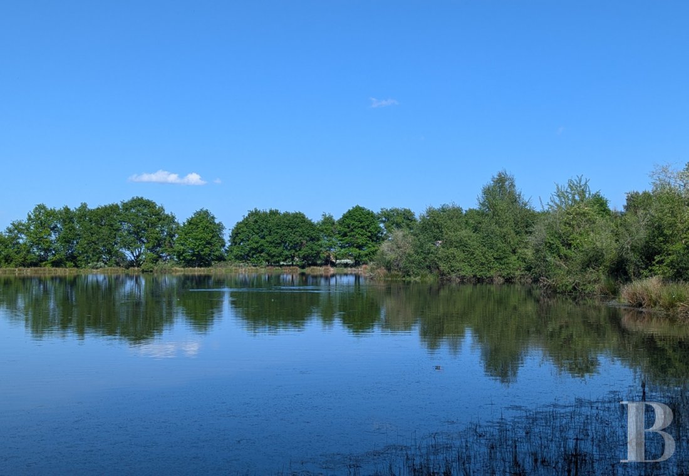Location
Located in the current department of Allier, the Sologne Bourbonnaise natural region is situated between the Loire and Allier Rivers and comprised of endless wooded landscapes scattered with waterways, ponds, woods and meadows. Moreover, the Bourbonnais region recalls the important historical lineage of the Dukes of Bourbon, who would go on to produce a number of notable French Kings from Henri IV to Charles X. With an authentic and protected heritage, this area is breath-taking thanks to its density of Romanesque churches, feudal mounds, medieval fortresses and chateaus as well as large 19th-century agricultural estates.
Situated in the middle of France, the property is easily accessible from the A79 motorway, which makes it possible to reach Clermont-Ferrand in 1.5 hours, Lyon in 2 hours, Geneva in 3 hours and Paris in 3.5 hours. In addition, the property is also a 15-minute drive from the SNCF train station in Moulins, the administrative centre of the Allier department, which contains all shops and services.
Description
The Dwelling
Surrounded by a gravel courtyard, it was built in 2009 using high-quality materials inspired by local traditional architecture. Facing southwest, the two-storey dwelling with an attic level is topped with a flat tile roof, which is, in turn, punctuated by striking hipped dormer windows, while the bottom of the roof is highlighted by a polychrome brick cornice. Extended by an immense porch roof supported by oak beams, the house has also been fitted with copper rain gutters and partially sits atop a cellar.
The ground floor
Accessible via five glass doors, this floor includes all the house’s living spaces with light-colour tile floors and double-glazed, wood-framed windows. A foyer, with cupboards, a lavatory and an oak staircase, provides access to the house’s different open spaces, the first of which is an immense living room, with approximately 65 m² and an operational stone fireplace, which is bathed in light by windows facing three different directions and communicates with a patio to the east. On the other side of the foyer, a dining room precedes an entirely fitted open kitchen with a storeroom, while, at one end of the house, a study come with a vast stone fireplace as well as a mezzanine that reaches all the way up to the 7-metre roof ridge. Lastly, from the study, a staircase provides access to the underground cellar.
The upstairs
The oak staircase leads to a landing that provides access to four bedrooms, a lavatory and three shower rooms. A large bedroom suite includes a wardrobe, while all the bedrooms on this level have laminated solid oak hardwood floors and are well insulated thanks to interior wooden shutters and oak doors.
The Outbuildings
Two wooden agricultural storage buildings topped with tile or sheet metal roofs are used to store the estate’s maintenance equipment. In addition, a saddle room and various other sheds are also located on the property as well as a hunting lodge with a lavatory, shower and washbasin.
The Property
Extending over more than 100 contiguous hectares of unoccupied land, it includes approximately 30 hectares of meadows, which could be turned into farmland, as well as four ponds, ranging in size from 1.5 to 3.5 hectares and totalling more than 8 hectares in all, which are scattered around the edges of the property and surrounded by woods and oak groves that help protect their environment.
In addition, different bridal paths and private tracks provide easy access to the far corners of the estate, while shooting ranges equipped with hunting stands and feeders are ideal for hunting the roebucks and wild boars that once populated this estate in abundance and, which, thanks to a reduction in hunting in recent months, have once again increased their numbers.
Our opinion
Completely immersed in peace and quiet, aside from the wind rustling through the trees, the sound of a deer dashing around a bend or ducks taking flight above a pond, which provide a gentle and bucolic soundtrack to the tranquillity that reigns here between two hunting parties, the property, synonymous with space and freedom, and created and converted for the purposes of hunting several decades ago, has now come of age with a pastoral and timeless feel.
As for the dwelling, recently constructed with undeniable comfort, it could be used as weekend accommodations, ideal for hosting friends and other visitors, or a year-round residence.
Exclusive sale
1 400 000 €
Including negotiation fees
1 320 755 € Excluding negotiation fees
6%
incl. VAT to be paid by the buyer
Reference 634157
| Land registry surface area | 102 ha 25 a 12 ca |
| Main building floor area | 330 m² |
| Number of bedrooms | 4 |
French Energy Performance Diagnosis
NB: The above information is not only the result of our visit to the property; it is also based on information provided by the current owner. It is by no means comprehensive or strictly accurate especially where surface areas and construction dates are concerned. We cannot, therefore, be held liable for any misrepresentation.


