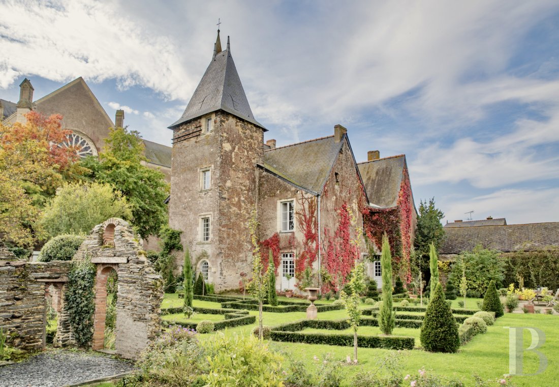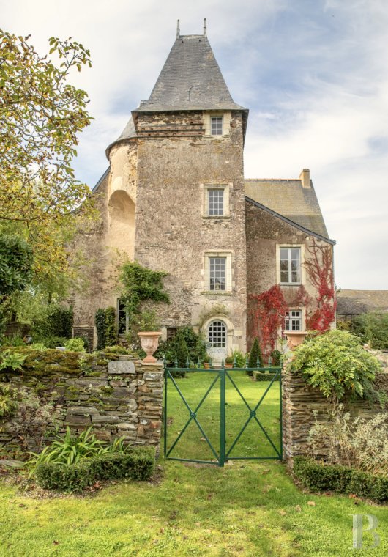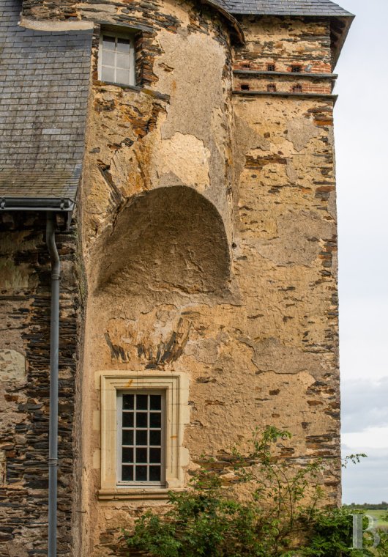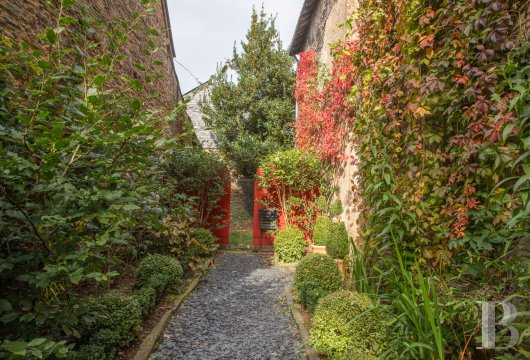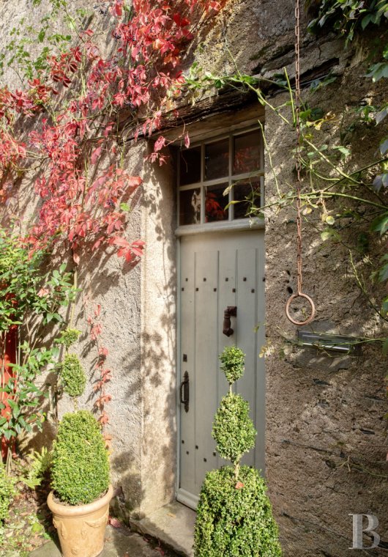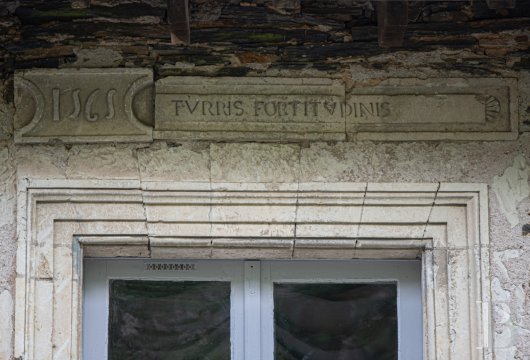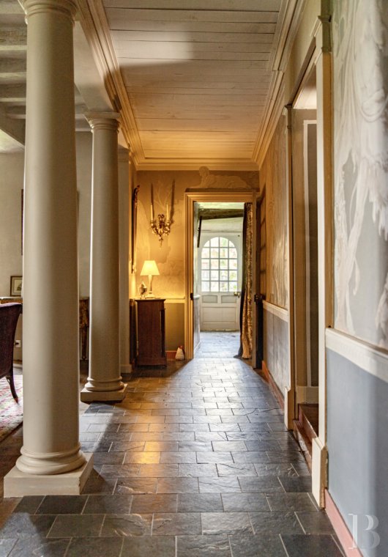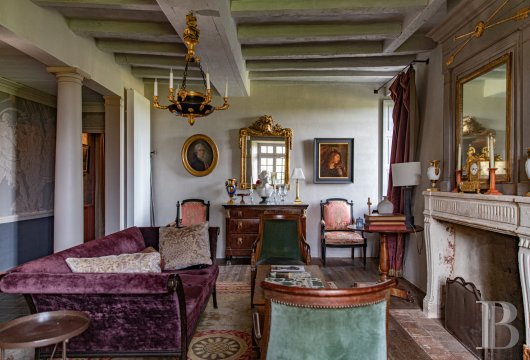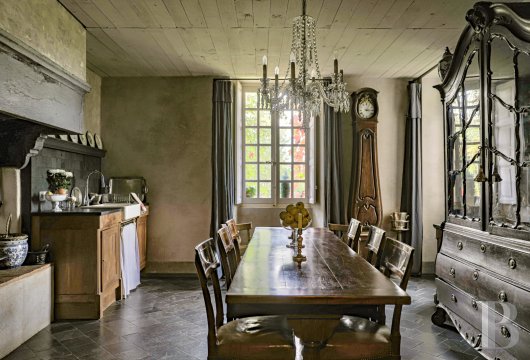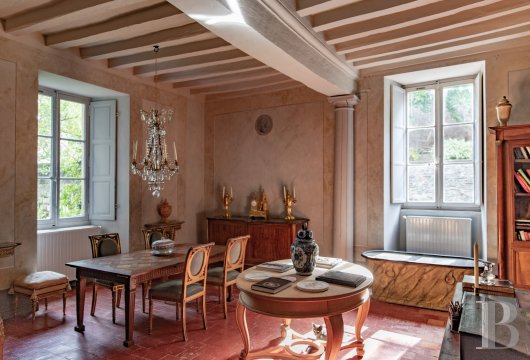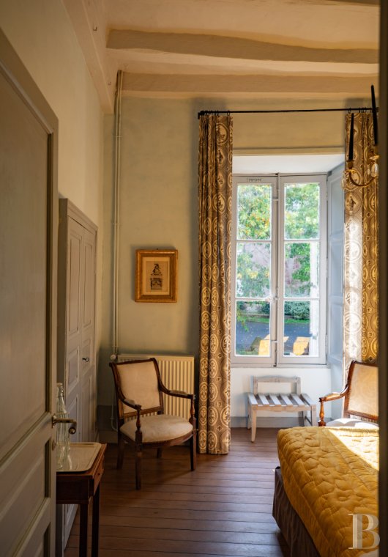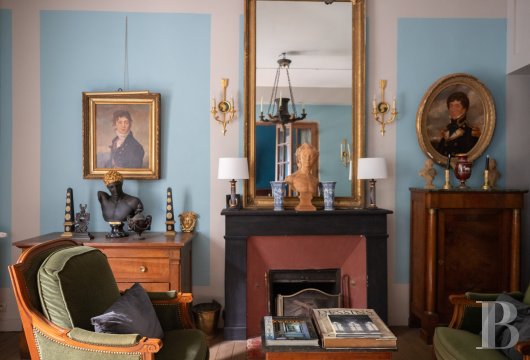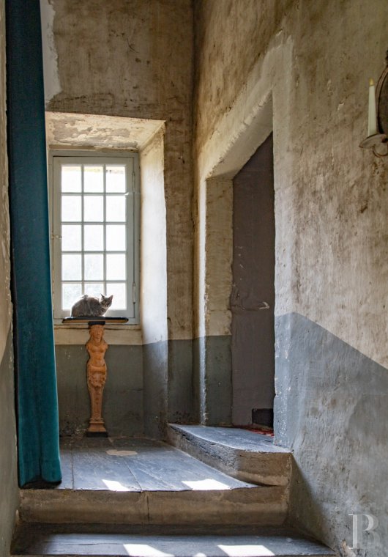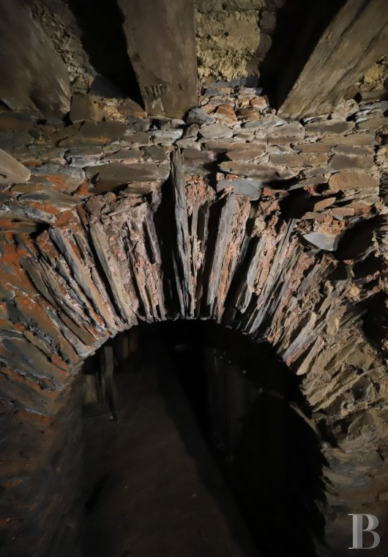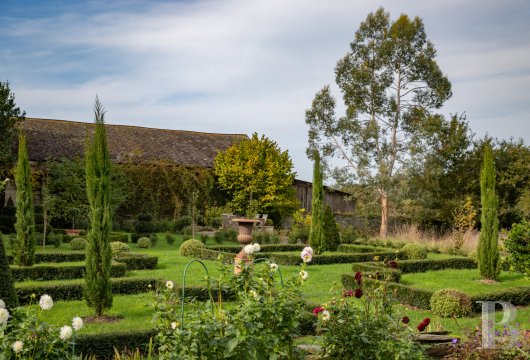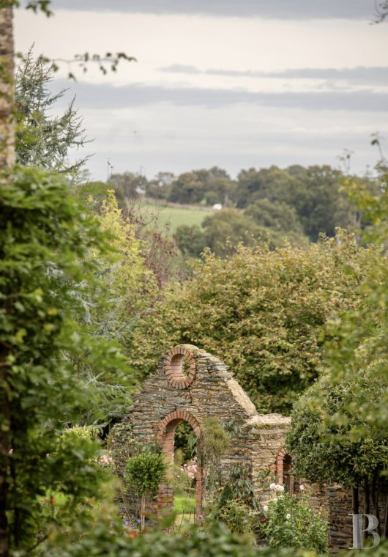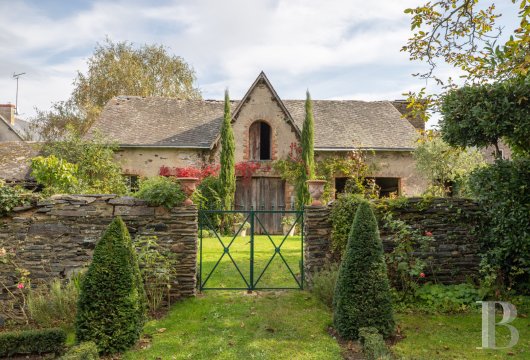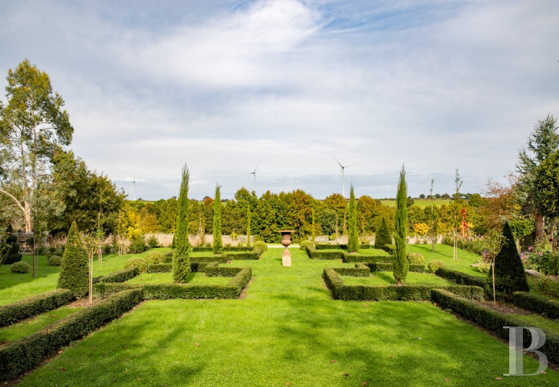Location
This manor is located in the Pays de la Loire region, at the eastern reaches of the Loire Atlantique area bordering on the Maine-et-Loire area. There are various forests nearby, such as the ones in Juigné and Ombrée. The manor stands on the church square in a village with a population of just over one thousand. It is 25 km from the town of Ancenis on the banks of the River Loire, which has a station where regional express TER and high-speed TGV trains stop, as well as all essential everyday shops and services. By car, Angers is 45 minutes away, Nantes is 48 minutes away and Rennes is 1 hour 15 minutes away.
Description
The manor
The ground floor
The entrance door on the western gable end of the manor opens into a corridor, which firstly leads to a kitchen/dining room with an imposing fireplace boasting a lintel and corbels made of Nozay shale stone and housing a wood burning stove. Slate tiles adorn the floor. Further along the corridor, there is a lavatory, a utility room and a laundry room. At the end of the corridor stands the lounge, which is the hub of the residence. Two ionic columns stand opposite an 18th century limestone fireplace. The ceiling boasts exposed beams and joists. Slate tiles also adorn the floor in this room. A large series of paintings alluding to the Antiquity cover one of the walls. The garden can be reached through French windows, while another door leads to a vestibule opening onto the garden and into the staircase tower. From the lounge, a step leads into another lounge, which is the biggest room in the house, boasting a fireplace and exposed beams and joists. The floor is covered with terracotta tiles and the walls are adorned with neo-classical paintings of sphinxes, trivets, faux-marble, medallions, etc. Lastly, a door leads into a small office/library with terracotta tiled flooring.
The first floor
A majestic Renaissance staircase with shale steps leads up to the first floor. From there, a corridor leads to the various bedrooms, two of which face the garden, while two others overlook the quiet street. The first bedroom boasts a fireplace and, at the end of a small hall, a shower room and lavatory. The second bedroom is also adjacent to a shower room with a separate lavatory. The third bedroom has an en suite shower room with a separate lavatory. The fourth bedroom opens into a lounge with a fireplace against one of the walls. In all the rooms, there is strip-patterned wooden flooring throughout.
The attic
On the upper floor, the staircase tower leads to two large lofts in the attic. A small flight of steps atop a conical vault leads to the very top of the building, where there is a 10-m² guard room.
The basement
Under a part of the manner, the cellars date from the 15th century, as indicated on the shale stone arched frame of a doorway.
The outbuilding
It was built in the middle of the 19th century, is made of rough-hewn blocks of shale, is rendered with lime and has a slate roof. In the central section, there is a gable end with a door in it leading to a loft. The window and door frames are made of red brick. The ground floor includes three rooms. In the centre there is a storage room, while on one side there is an artist’s workshop boasting a fireplace and terracotta tiled floor, with a garage on the other side. To the north, there is a wooden lean-to as well as a small stone building used to house the latrines in bygone days. Both of the roofs are composed of slate tiles and require renovation.
The garden
It runs along the east and north sides of the manor house and has recently been completely redesigned. Stone walls enclose the formal garden and divide the different spaces. It is planted with shrubs and topiaries, including cypresses, yews and roses. The formal garden overlooks a wilder meadow, with a vanishing point marked by two lines of conical yew trees to the north. The entire garden is enclosed by shale stone walls.
Our opinion
This residence, once the stronghold of an illustrious aristocratic family of western France, is emblematic of the Renaissance period in the Loire Valley. It has been listed as a historical monument since 1968 and was used as a presbytery for a long time before being purchased, tastefully restored and embellished with a formal garden. Behind the façades of this elegant building, adorned with climbing plants and dominated by the tall square tower, there is a comfortable, bourgeois and refined interior, bathed in light thanks to the many windows. This manor is located in a peaceful village and would be an ideal as a home for an artist, as a holiday home or as luxury bed and breakfast accommodation.
649 000 €
Fees at the Vendor’s expense
Reference 900312
| Land registry surface area | 5200 m² |
| Main building floor area | 250 m² |
| Number of bedrooms | 4 |
| Outbuildings floor area | 100 m² |
NB: The above information is not only the result of our visit to the property; it is also based on information provided by the current owner. It is by no means comprehensive or strictly accurate especially where surface areas and construction dates are concerned. We cannot, therefore, be held liable for any misrepresentation.


