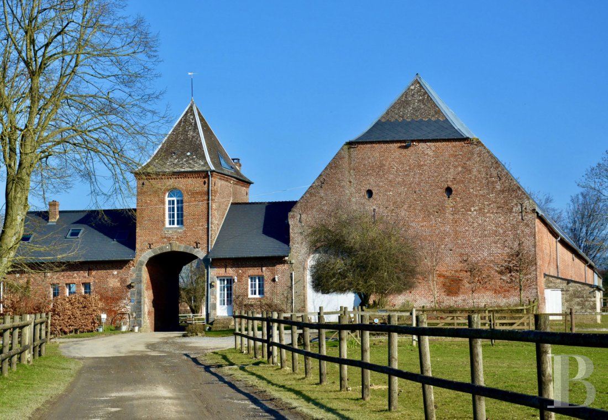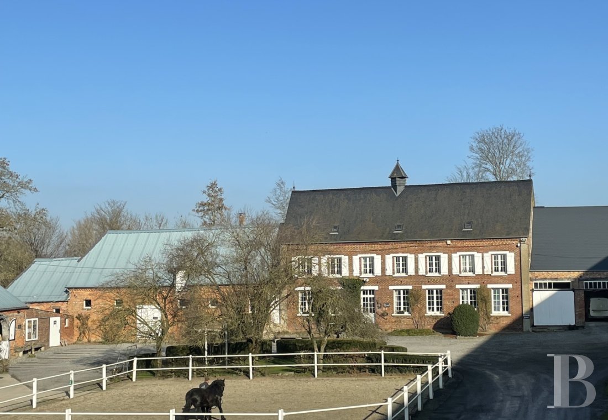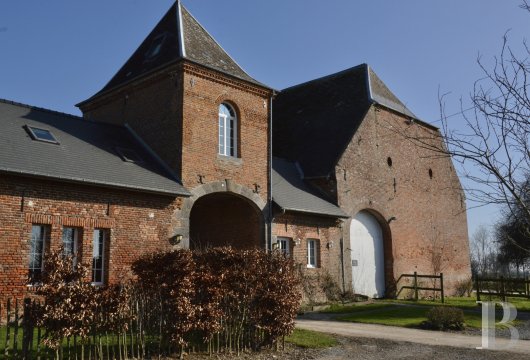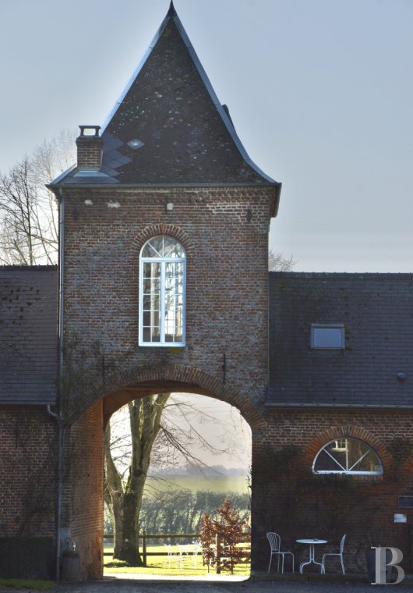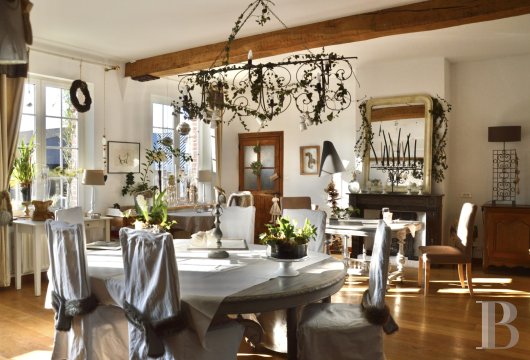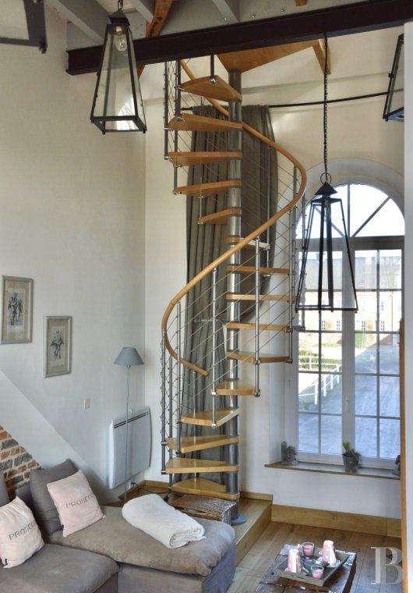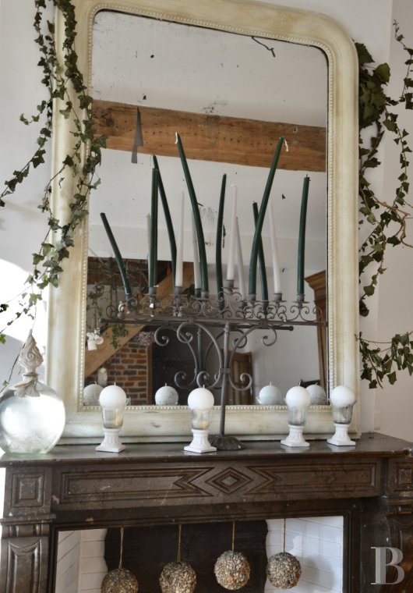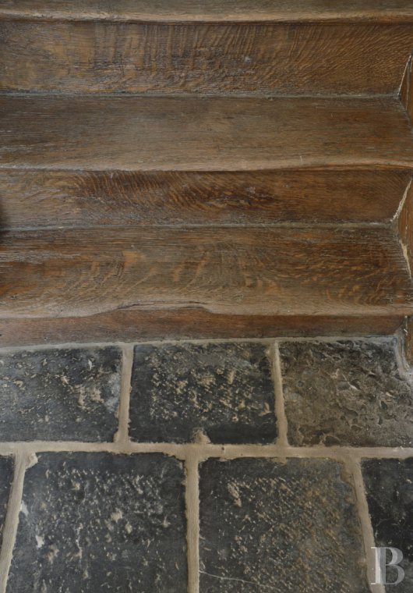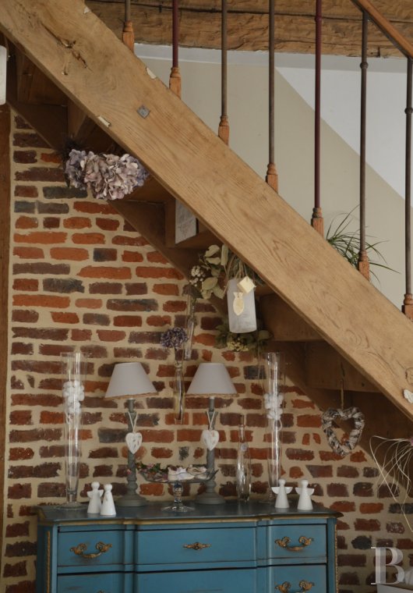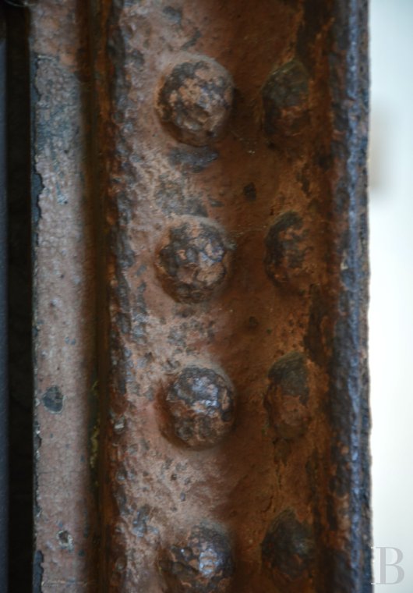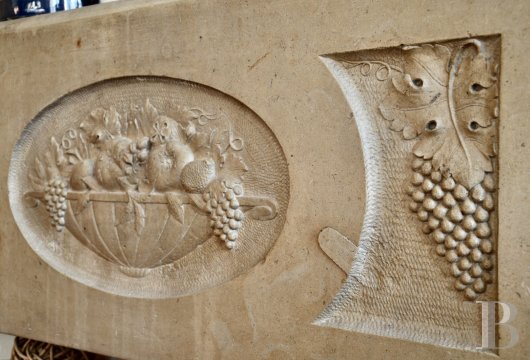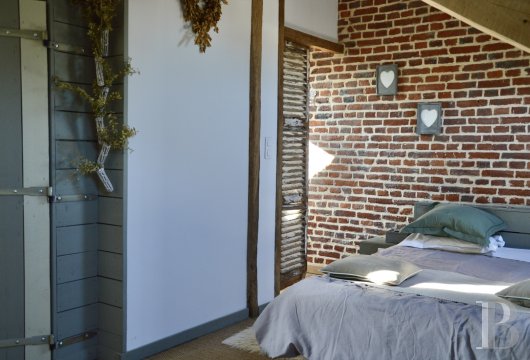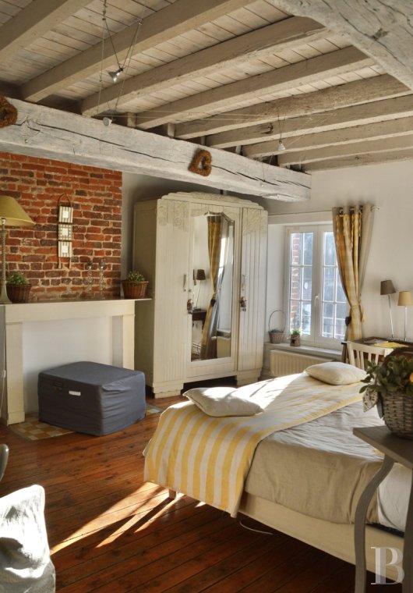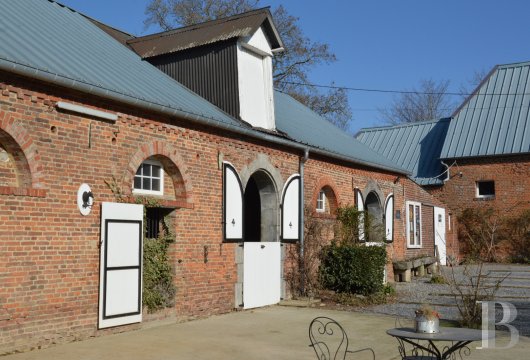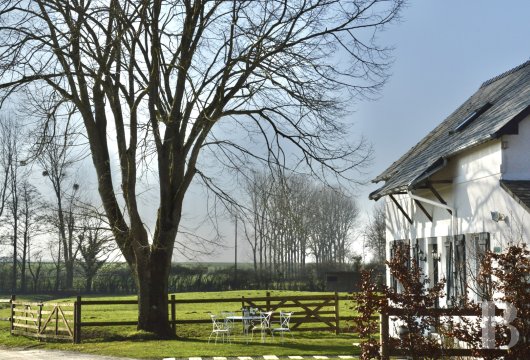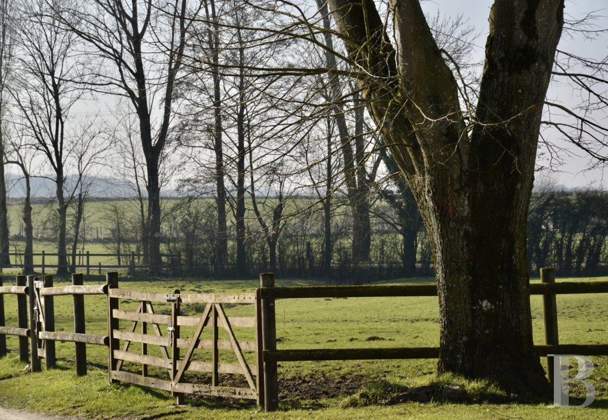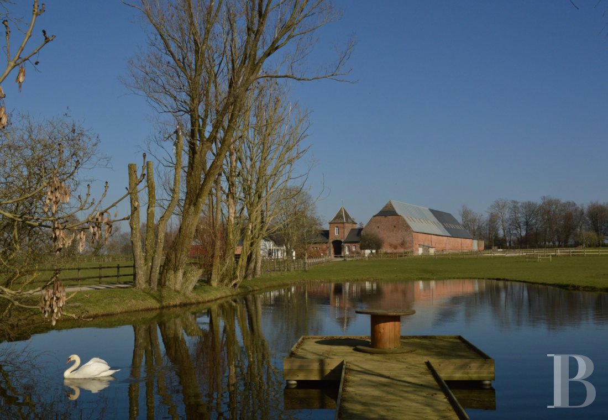Location
Set between the Champagne wine region and Belgium, the land of beer, this region not dissimilar to Normandy produces cider.
The property is secluded, only a farm can be made out in the distance; the nearest village is 2.5 km away.
Description
After leaving the main road, a tarred track of about 1.5 km leads to the entrance of the property. A driveway framed by wooden fences delimiting the pastures leads first to the caretaker’s lodge on the left and then up to the farmhouse.
The complex forms an enclosed courtyard accessed via a dovecote-porch set in a building with a barn at right angles facing the sheepfold and the stables. The main residence is situated at the bottom of the courtyard, surrounded by outbuildings used as workshop, garage, boiler room and sports room.
A small sand arena is located in the centre of the courtyard, a second one, measuring 40 x 20 metres, can be found at the rear of the barn.
The pastures extend over a little more than 4 hectares with a shelter for horses.
One meadow has a pond of approx. 1,500 m² fed by a spring.
The main house
Set at the bottom of the courtyard, it is of brick masonry like all the other buildings and comprises two stories and attic space under a natural slate sprocket roof. A bell tower in the middle still serves to gather the whole household at mealtimes. The wooden windows are double-glazed.
The ground floor
The main entrance in the centre of the building gives direct access to the dining room, across from the staircase that leads to the upper floor. There is a marble fireplace at the back of the room. The parquet and local blue stone flooring perfectly complement each other. To the rear, a kitchen opens through glass doors onto a terrace and a small intimate garden. Again, the blue stone perfectly matches the contemporary furniture of the built-in kitchen, which is heated by a Godin wood-burning stove that, when in use, takes over from the oil-fired central heating boiler. A scullery is fitted with large cupboards.
A corridor leads from the dining room to a bathroom with a shower, a lavatory, a bedroom with a marble fireplace and a study featuring a striking art-nouveau fireplace adorned with a basket of fruit and bunches of grapes. The floors of these two rooms are laid with terracotta tiles.
The first floor
The staircase leads to the centre of a corridor which serves a bedroom of about 25m², two bedrooms of about 20m² with their own shower rooms and toilets, a suite with two bedrooms and a shower room with toilet of about 36m². This level also includes a 29m² studio with a kitchen, bedroom and shower room with toilet. The first floor has been perfectly restored with all modern comforts while retaining and enhancing the noble period materials.
The attic
The corridor provides access to the attic. Light pouring in from the roof windows illuminates the exposed beams and the insulated floor. This space could be converted.
The caretaker’s lodge
This 96m² white-painted brick dwelling is extended by a garage. The double-glazed windows are fitted with wooden shutters. It comprises a living room, a kitchen, a bedroom, a shower room and a lavatory on the ground floor. Upstairs, there are two bedrooms, a bathroom and a lavatory.
Electric radiators and a fireplace with insert supply heating.
The dovecote-porch
The pavilion roof of this gatehouse dominates the lower building it forms part of. The porch arch key bears a coat of arms attributed to Jean-Baptiste L'Ecuy, the last abbot of the Prémontré Order, engraved with an undecipherable date. It is difficult to clearly determine the age of this building.
The dovecote now houses a small living room opening onto a bathroom with a shower and a corner bath. A spiral staircase leads to a bedroom with a noteworthy roof frame. To the right of the dovecote, there is a small cottage spanning two levels with a kitchen, a living room and a shower room; the floor is laid with terracotta tiles. On the first floor, a bedroom with a corner bath.
To the left of the dovecote is a large common room with an old cow trough that has been converted into a fireplace with insert. This room with blue stone flooring includes a kitchenette and provides access to a covered swimming pool with a heat pump. The industrial staircase to the first floor is also cleverly crafted using reclaimed materials. It leads to a small landing which links up with the converted spaces of the dovecote and to a bedroom with a shower room separated by old French shutters.
The tithe barn
This is an impressive building measuring 70 by 12 metres, supported by central brick pillars. The roofing is fibre cement on the courtyard side and steel sheeting on the side of the pastures.
The stables
They include seventeen stalls with automatic drinking troughs and a saddlery. They are extended by a sheepfold. A second, parallel building houses pigs.
Our opinion
The estate is currently run as a gîte, bed & breakfast and horse boarding yard. In any case the future owners will have a free rein to let their imagination find the best use of this property.
Regardless of the choice, the quality of the strong and monumental architecture, combined with the care given to its interior design in an undisturbed environment, are such that it is difficult not to highly recommend this place.
1 272 000 €
Fees at the Vendor’s expense
Reference 905515
| Land registry surface area | 5 ha 60 a 98 ca |
| Main building floor area | 580 m² |
| Number of bedrooms | 15 |
| Outbuildings floor area | 1900 m² |
French Energy Performance Diagnosis
NB: The above information is not only the result of our visit to the property; it is also based on information provided by the current owner. It is by no means comprehensive or strictly accurate especially where surface areas and construction dates are concerned. We cannot, therefore, be held liable for any misrepresentation.


