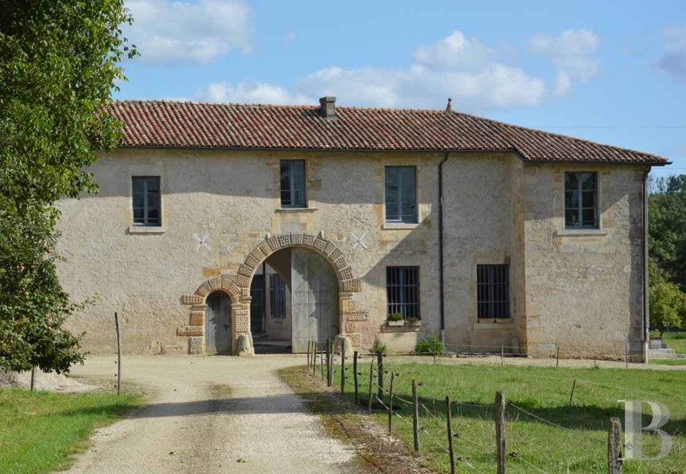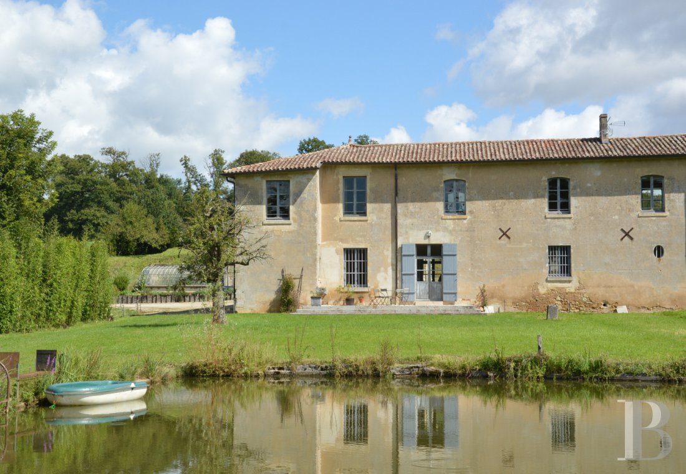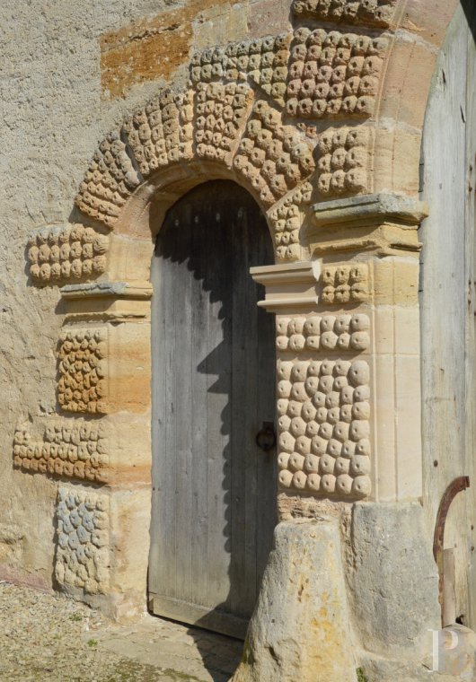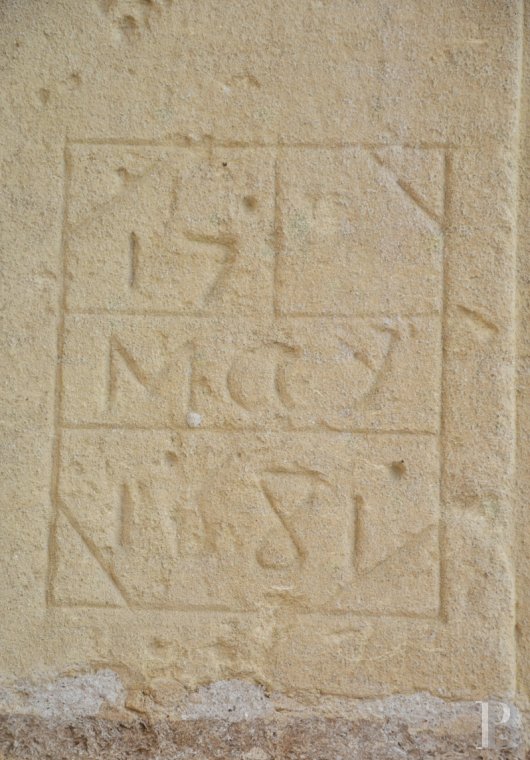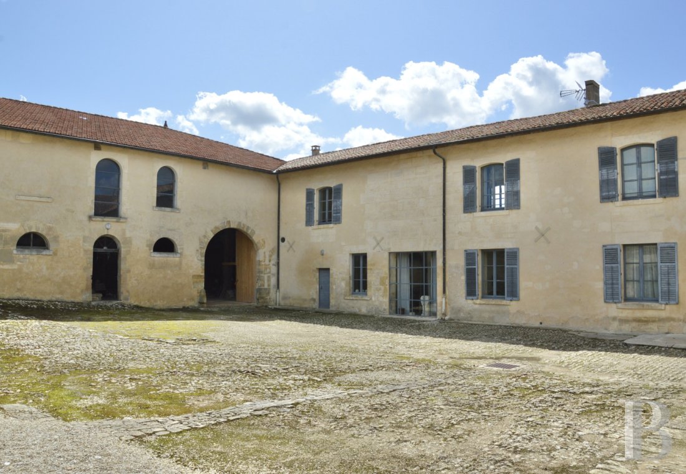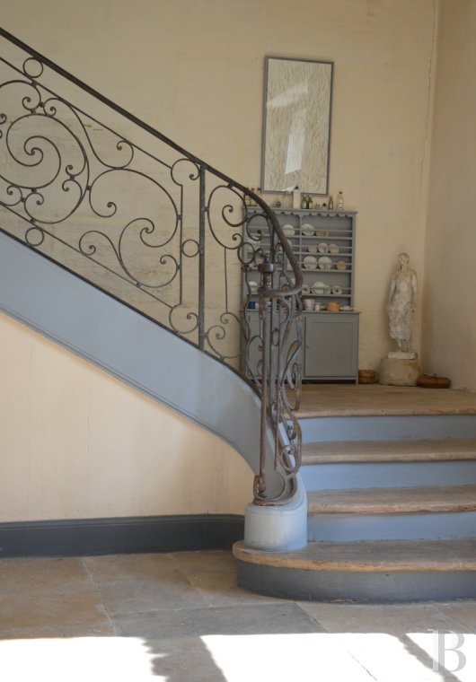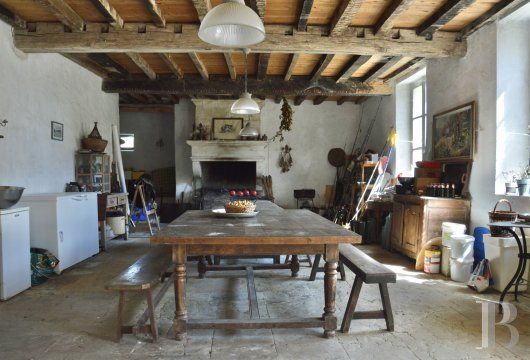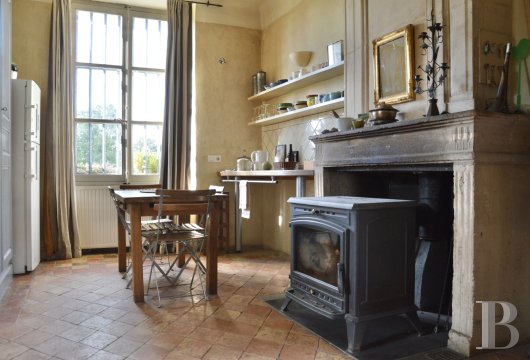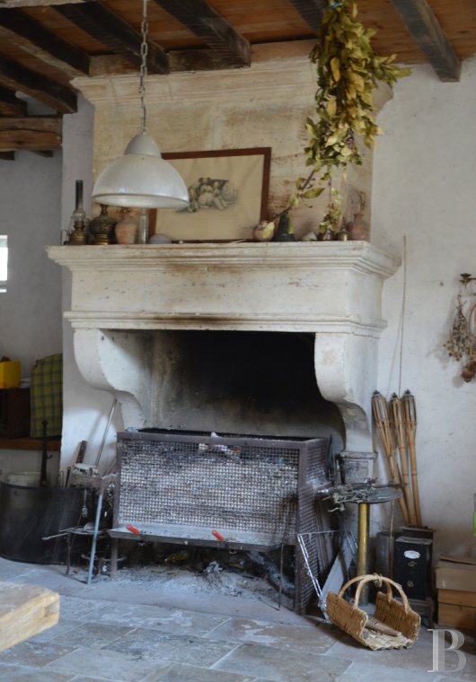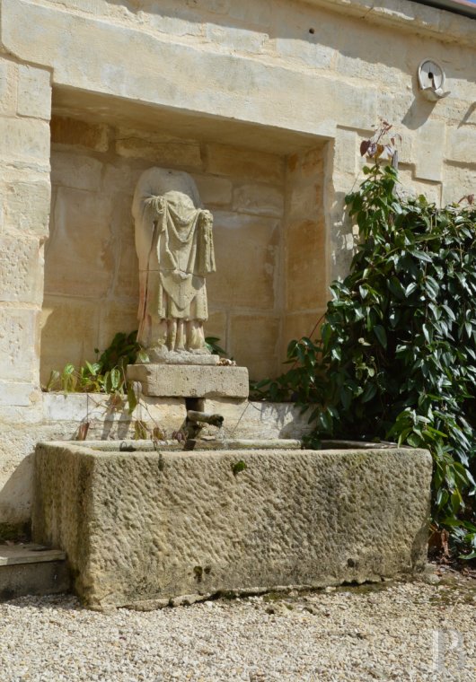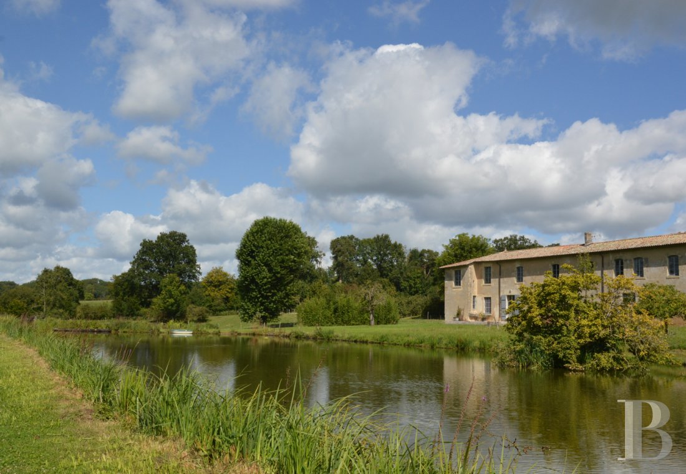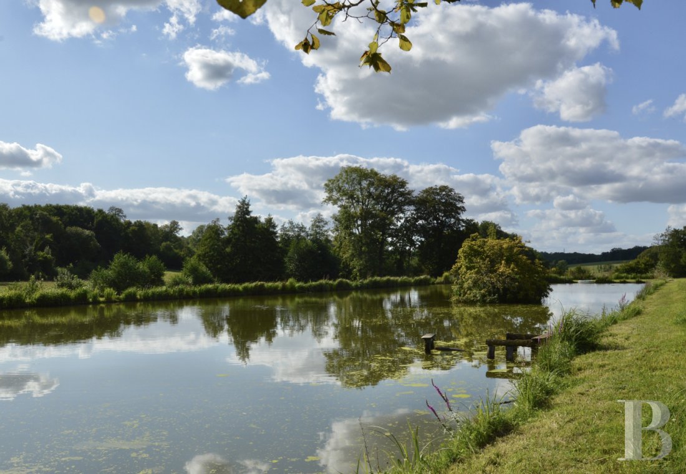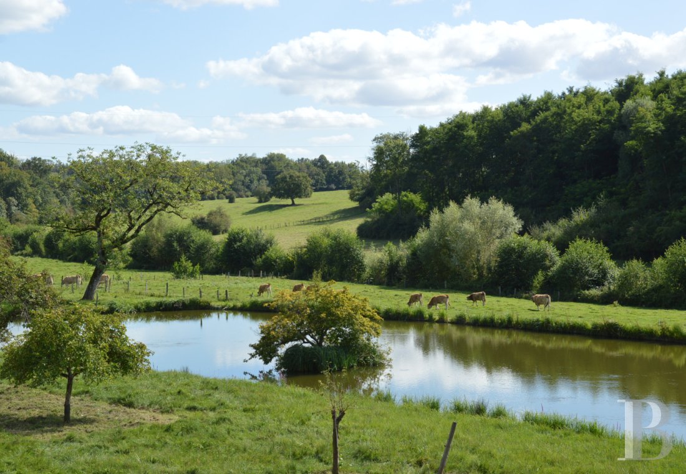Location
This property is located between the Champagne and Lorraine regions, 14 kilometres north of Bar-le-Duc, tucked away in a pretty small valley through which a small river runs.
The Meuse TGV high-speed railway station is 24 kilometres away, allowing Paris to be reached in 59 minutes. A town with all the essential shops and services is less than 10 kilometres away.
Description
It is made up of a large complex built around a square courtyard. At the rear of this, there is a monumental barn, a stable, a dovecote with an aviary and a separate 19th century pavilion.
The property boasts fruit trees, a vegetable garden, a greenhouse, a cold room, three small ponds that are home to fish and crayfish, as well as open meadows through which a small trout-rich river meanders.
This remarkable site was once governed by a Cistercian abbey.
At that time, written records already mentioned the presence of a villa and a double millstone mill erected between two ponds. Traces of the foundations still remain.
In the 17th century, hemp was grown here. The abundance of water on site made it possible to transform it on the estate. The vines planted here produced a Pinot varietal wine infamous for its inconsistency and mediocre quality.
At the start of the 18th century, it belonged to a local lord and the estate was designated a stately manor farm of the high and medium nobility.
The fortified house
It is difficult to precisely pinpoint its construction date, but it includes elements from between the 16th and 18th centuries. It could certainly benefit from protection as a listed historical monument.
It has two storeys, is made of ashlar and rubble stone covered with limewash rendering and is topped by a roof of half-round tiles.
It has a remarkable main façade, with stone arched door and carriage gate frames and perforation-type bossages bearing the date 17th May 1681.
It is framed by two slightly protruding pavilions with arrow slits.
The ground floor
Through the carriage gate, there is a large, paved courtyard. The entrance to the main building is to the right, via a hall paved with stone slabs and housing a lavatory. This is followed by a living room, from which French windows open out onto a patio opposite the pond. Terracotta tiles adorn the floor in this room, as well as in the kitchen, which is soberly decorated, with a stone fireplace and 18th-century finely crafted trumeau mirror, as well as large wooden cupboards. It opens to the exterior under the entrance carriage gate, opposite a large 67-m² room referred to as the hunting room. The floor is paved with large slabs and there is a 17th-century stone fireplace. There is an approximately 67-m² vaulted cellar at courtyard level whose door is on the side of the courtyard next to a fountain.
The first floor
A remarkable oak staircase with a Louis XV wrought-iron balustrade climbs up from the entrance hall to a landing which leads, on the right-hand side, to a bedroom with an office space as well as an en suite bathroom with lavatory. The flooring is made up of ladder patterned wood stripped flooring and terracotta tiles. Next to the bathroom, there is a small utility room followed by a second bedroom plus an attic that can be converted. On the left-hand side of the landing, there is a bedroom with a washbasin in the corner, followed by a large room that is generously bathed in light through four slightly arched windows which still have their 18th-century casement bolts. A modest oak staircase leads from the ground floor to an artist’s workshop with a shower room and lavatory.
The apartments
There are two small, separate apartments in the building.
The first one, with floor-space of approximately 50 m², is adjacent to the main house. The entrance opens directly into a kitchen boasting a stone fireplace and cement tiles. A small corridor leads from the kitchen to a bedroom, a lavatory and a bathroom.
The second apartment, with floor-space of approximately 38-m², is adjacent to the hunting room, behind a small, almost 35-m² courtyard enclosed by wrought-iron railings.
On the ground floor, there is a living room with a smartly laid-out kitchen. Upstairs, there is a bedroom with an en suite shower room and lavatory.
The outbuildings
A vast, approximately 400-m² barn can be found at the far reaches of the courtyard. It is made of ashlar and rubble stone covered with limewash rendering, is topped by a roof of interlocking tiles and has tall, arched windows on its façade. It is separated into several different spaces, with a workshop, a wood store, a hen coop and storage space.
Next to the barn, there is a narrower building made of ashlar, which includes an approximately 122-m² sheep barn and a dovecote with an aviary that covers almost 75 m².
Set away from the dovecote, a two-storey, 19th-century pavilion could be converted. It has floor-space of approximately 90m².
The vegetable garden and cold room
To the left of the main façade, beneath a grassy knoll, there is an oval cold room with dressed stone walls. In the 19th century, it was used to store ice collected during the winter season, keeping food and beverages cool in the summer. The vegetable garden and greenhouse are situated below the cold room.
Our opinion
In a site of great quality that boasts domineering harmony, the trace of human activity is scarce, as if to leave nature its rightful place, with the immensity of the surrounding, undulating landscape.
The mineral power of the buildings seems to be part of a somewhat secretive, self-sufficient, almost monastic way of life. A stay here is sure to be a peaceful retreat.
Reference 510227
| Land registry surface area | 10 ha 61 a 44 ca |
| Main building floor area | 451 m² |
| Number of bedrooms | 5 |
| Outbuildings floor area | 800 m² |
| including refurbished area | 90 m² |
NB: The above information is not only the result of our visit to the property; it is also based on information provided by the current owner. It is by no means comprehensive or strictly accurate especially where surface areas and construction dates are concerned. We cannot, therefore, be held liable for any misrepresentation.


