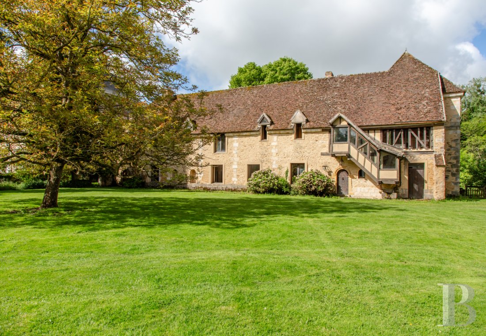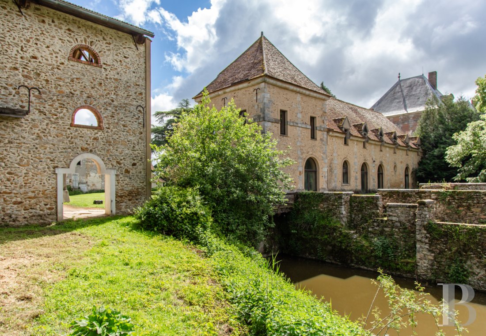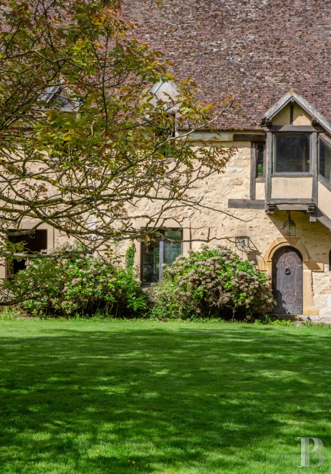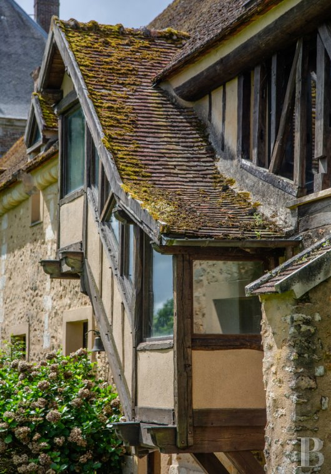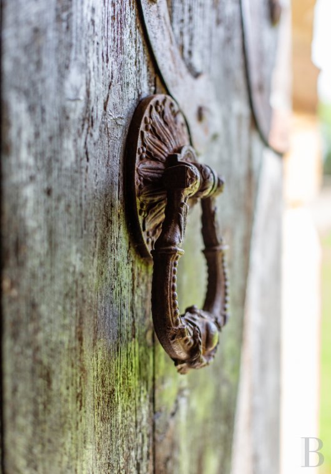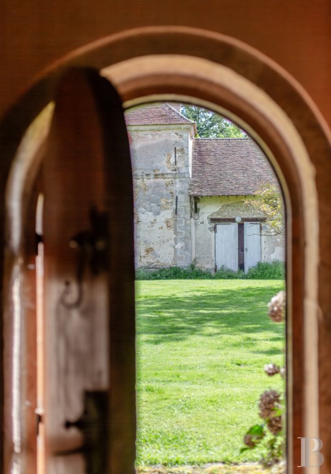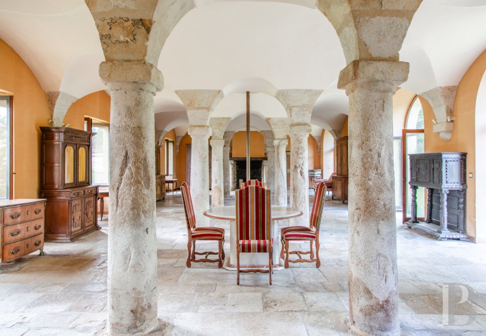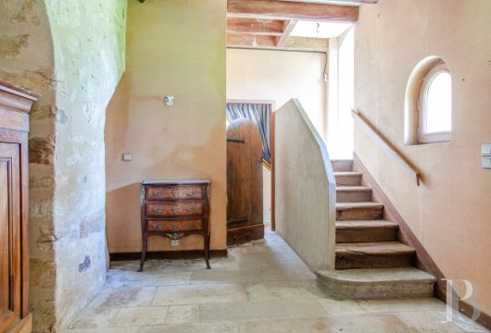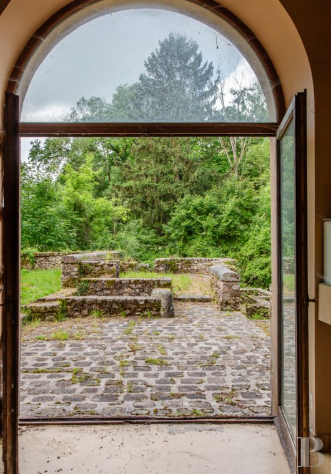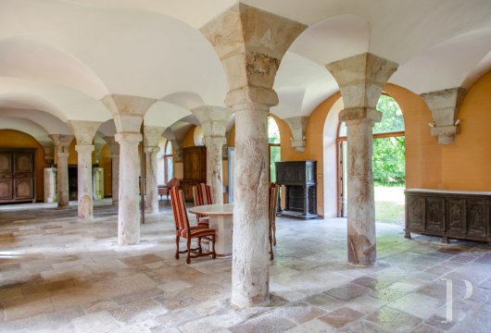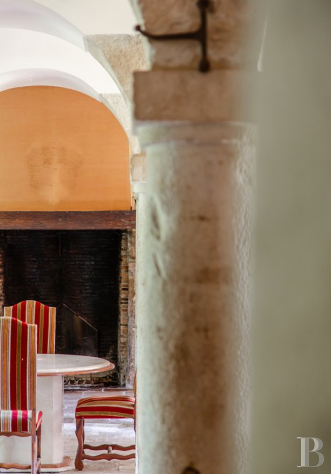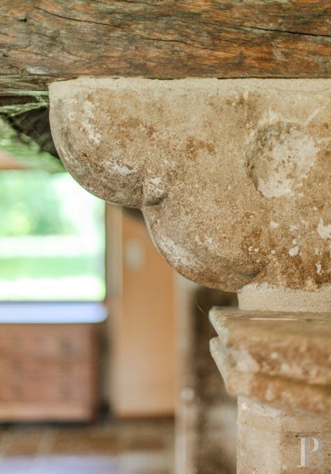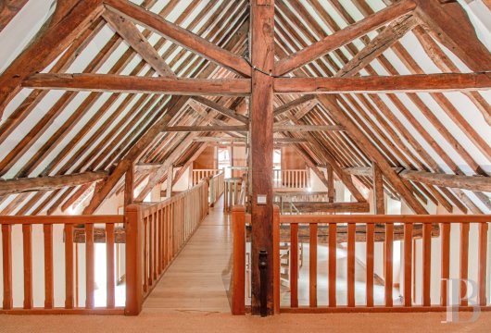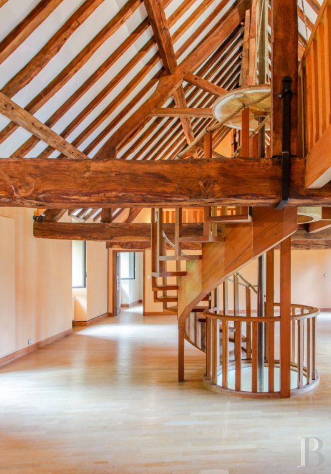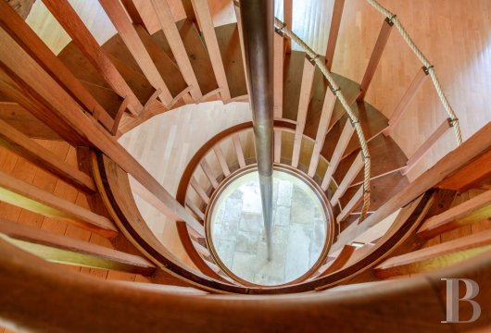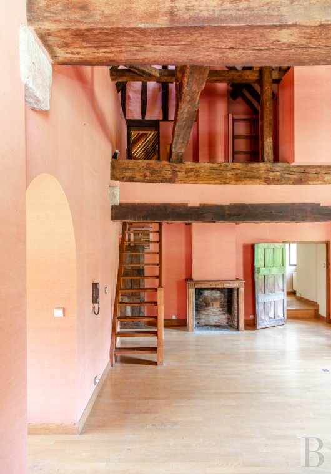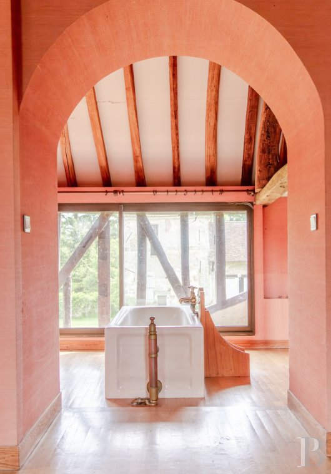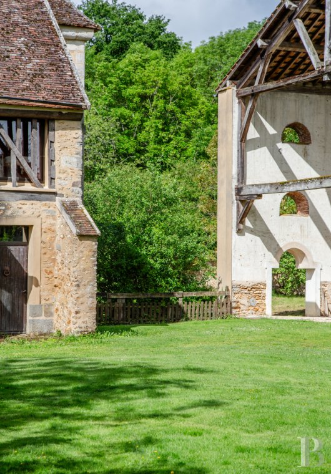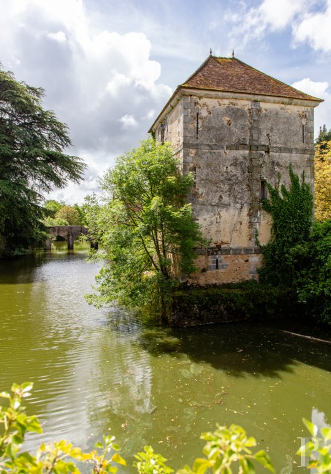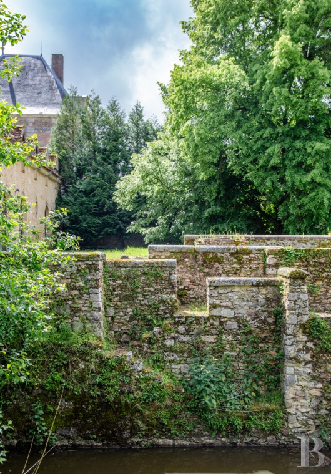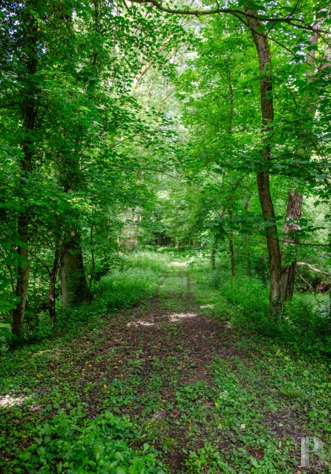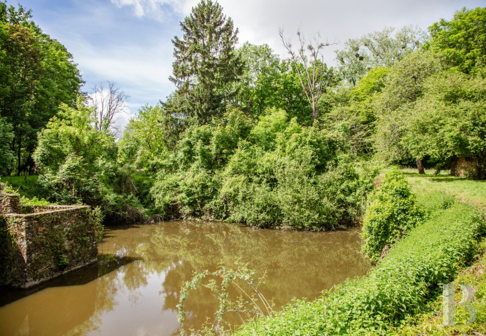Location
To the west of Ile-de-France, in the Seine-et-Marne department, the property is located 45 kilometres southeast of Paris and 20 kilometres south of Marne-la-Vallée with its famous amusement park. In the Brie countryside, which alternates between fields and forests, this determined village was able to resist the assaults of developers and conserve its tranquillity and authentic architecture.
A high-speed rail train station is accessible in 15 minutes by car. The first villages with essential services, facilities and shops are only a few minutes drive away.
Description
The group of buildings harmoniously blend together thanks to their pointed exposed stone façades, pierced with rectangular or arched windows and embellished with wooden window frames and doors. The window surrounds are in ashlar stone, which match the colour of the plaster. The flat-tile gabled roofs are perforated with pedimented hayloft dormer windows. Corner and façade wall ties are in white or grey ashlar stone.
The first vestiges of the manor date back to the 12th century. Subsequently and through the unification of several fiefdoms and domains in 1787, the construction started to resemble “a fortified house consisting of a group of dwellings and large moats of water”. The manor still contains many elements that bear witness to its long history.
The Manor
The building was built over three levels and is composed of a main structure flanked by a square tower on its northwest corner, which in all likelihood was linked to the entrance tower by a high wall, thus forming a fortified whole.
An external roofed staircase runs the length of the main façade, facing east and providing access to the first floor from the outside. Behind the house, wide French doors provide access to the paved patio.
The main entrance is a wooden door reinforced with wrought-iron hinges decorated with leaf patterns set into an arched bay with an ashlar stone frame. A suspended light fixture overhead illuminates the front door on dark nights.
The ground floor
The entrance opens onto a foyer with a stone floor and plaster-coated walls. To the right, the main straight wooden staircase leads upstairs. To the left, a wooden door sculpted in Renaissance-inspired patterns opens onto a large room whose vaulted ceiling is supported by eight stone columns. On each side, large windows flood the room with light throughout the day. Three large arched French doors open onto the back paved patio. Two imposing brick fireplaces framed with sculpted stone pillars face each other from either end of the room.
A wooden door sculpted with linenfolds provides access to a hallway that leads to a lavatory on the right and a vaulted living room on the left, which is bathed in light by a bull’s-eye window and decorated with a stone fireplace. The floor is covered in octagonal terracotta tiles. A wooden door leads outside, while a timber-framed staircase provides upstairs access.
Back in the entrance hall, a door leads to a second corridor with a door to the garden. Another door opens onto an initial unfinished kitchen with an exposed beam ceiling, while the next door leads to a second, entirely fitted kitchen, flooded in light by a picture window opening onto the paved patio located in the back. A door provides access to the large vaulted room.
The first floor
Accessible from the timber-framed staircase bathed in light from the windows overlooking the garden, a landing leads to an initial bedroom with hardwood floors and exposed beams. The room is decorated with a wooden fireplace whose lintel is sculpted in a floral pattern. A wooden staircase leads to a mezzanine, currently being used as a wardrobe, which provides access to the attic space. Following on from here is a bathroom with windows overlooking the garden, a separate lavatory and bidet, a second bedroom with hardwood floors, a shower room as well as a separate lavatory. A wooden door opens onto a vast room with impressive timber rafters. A fire pole was installed making it possible to slide from the top floor to the vaulted room on the ground floor. A wooden door leads to a third bedroom with exposed beams. A hallway, the floor of which is covered with octagonal terracotta tiles, leads to a fourth bedroom with timber-framed walls as well as a bathroom and a separate lavatory.
The attic
Accessible from the wooden spiral staircase, it starts with a walkway from which the impressive exposed forest-like timber rafters are revealed in all their glory. In the centre, a trapdoor provides access to the fire pole, an inventive and whimsical touch. The walkway leads to two other bedrooms with seagrass floors and skylights. On the other end of the walkway, a space could be enclosed in order to create another bedroom. A wooden door leads to the mezzanine in the first bedroom, providing access back to the first floor.
The Tower
The two-storey tower built over a basement level stands facing the manor. Square in shape, it is crowned with a hipped tile roof, which is then topped with a zinc finial. The back of the tower looks out over the moats.
An external wooden door provides access to the vaulted cellar, while a stone staircase leads to the first floor. The room is decorated with an antique fireplace, while the walls are in exposed stone. A wooden staircase in need of renovation provides access to the upstairs, which is bathed in light by tall windows.
A garage is attached to the tower. It is accessible via a wooden double door. A small adjacent building houses former rabbit hutches.
The entire building is in need of renovation.
The Flat
This is located near the manor in a barn that shares a wall with the neighbouring property. It is accessible from an outside steel spiral staircase, which leads to a small patio. The entrance gives onto a foyer facing a living room bathed in light by a tall arched window as well as an unfinished kitchen. The bathroom is also unfinished. A staircase leads to a bedroom upstairs. The flat's renovation needs to be completed.
The Grounds
With a surface area of approximately 4.7 hectares, the grounds spread out east and west from the manor. To the east, extends a vast lawn in the centre of which stands a centenary walnut tree. To the west, are moats of water, which can be contemplated from the paved patio lined with small exposed stone walls, which resemble a rampart walk. Two paths lead to the wooded area with ponds, oaks as well as other centenary trees. A horse path provides access to the property’s edge.
Our opinion
Authenticity, luminosity and space seem to be the keywords for this place that has traversed nine centuries of history. The manor has undergone a quality restoration, which involved combining the vestiges of its past with the advantages of modern comforts.
Once a fortified house, today, the property resembles a family residence or a property perfect for holding events near Paris. As for the tower and the outbuildings, they represent non-negligible elements that will require restoration. The 4.7-hectare grounds planted with centenary trees envelope the property in a welcome calm where water and stone are perfectly balanced.
Reference 874229
| Land registry surface area | 4 ha 72 a 50 ca |
| Main building floor area | 566 m² |
| Number of bedrooms | 10 |
| Outbuildings floor area | 381 m² |
French Energy Performance Diagnosis
NB: The above information is not only the result of our visit to the property; it is also based on information provided by the current owner. It is by no means comprehensive or strictly accurate especially where surface areas and construction dates are concerned. We cannot, therefore, be held liable for any misrepresentation.


