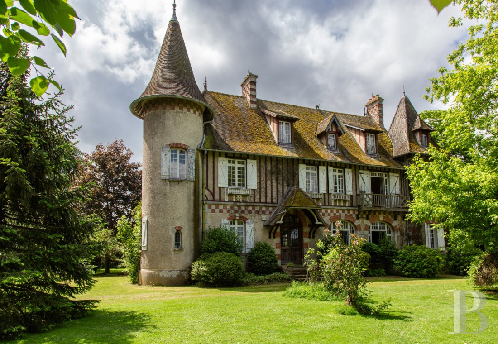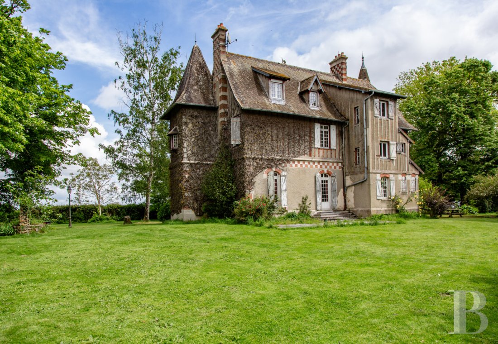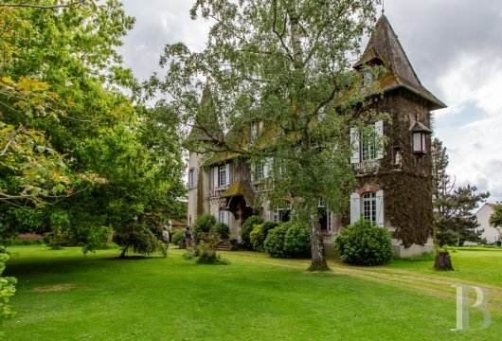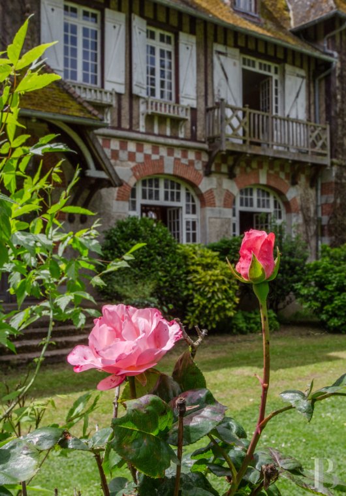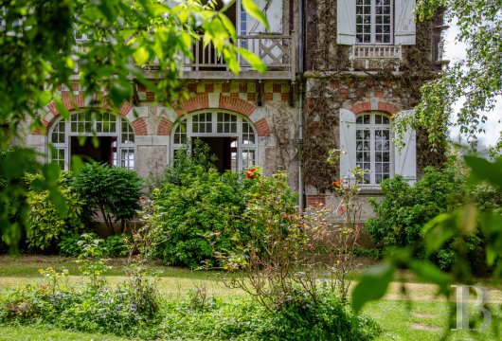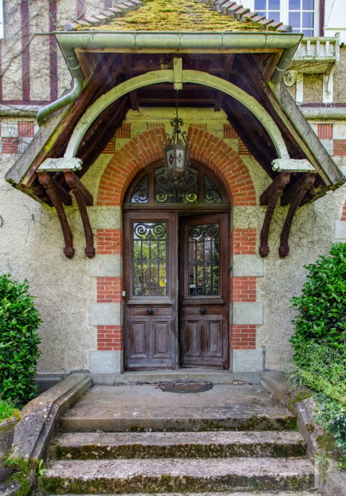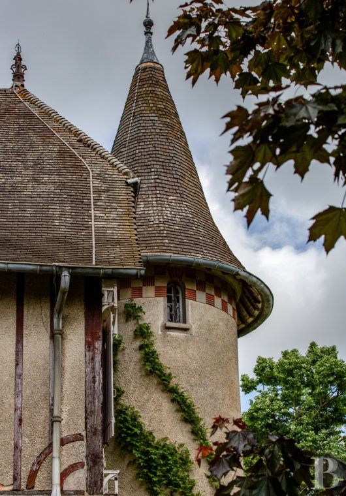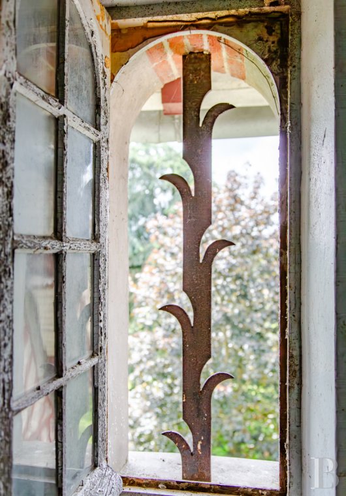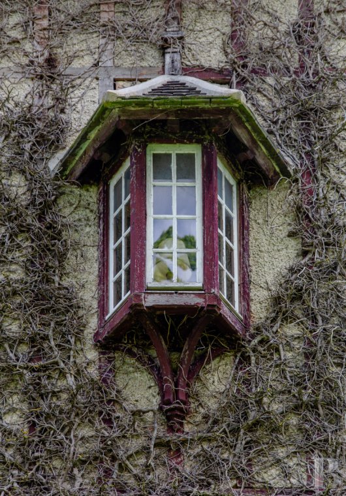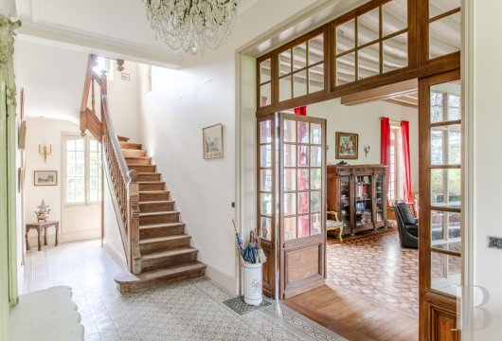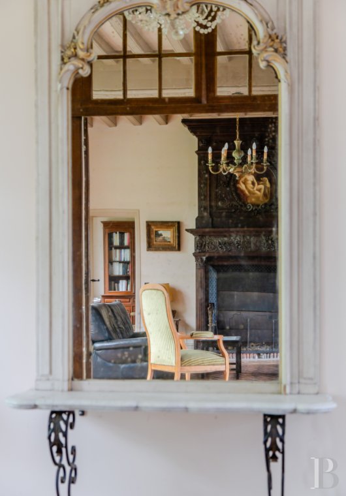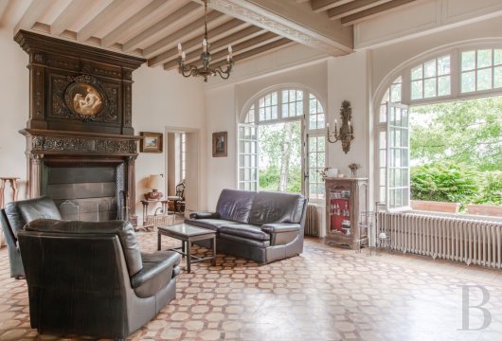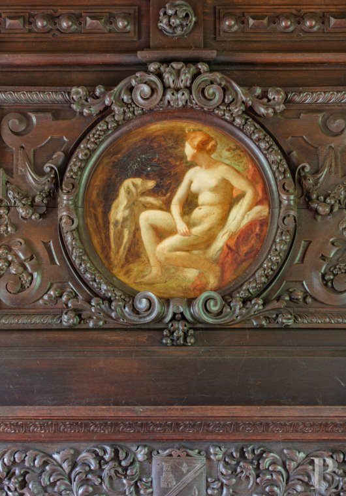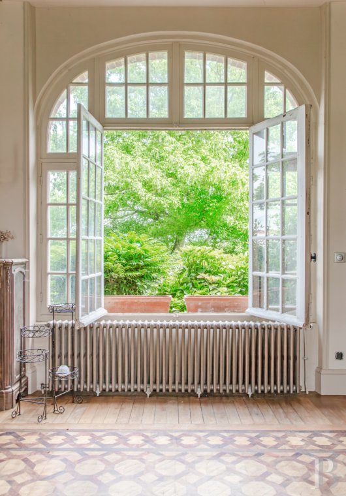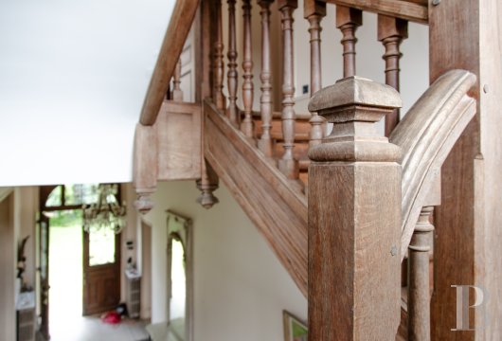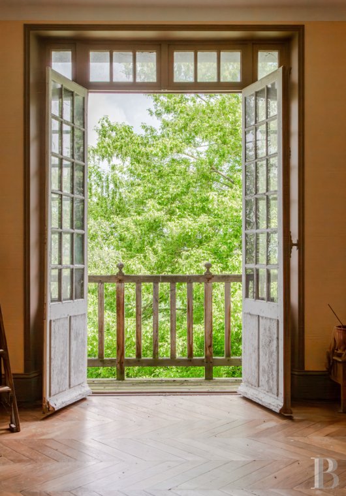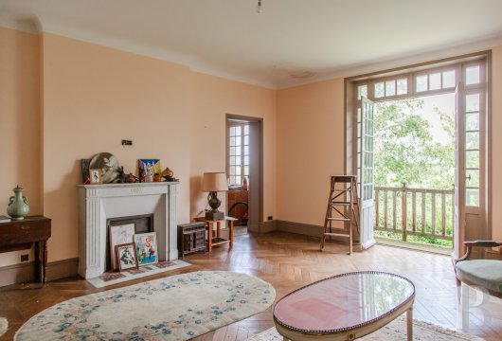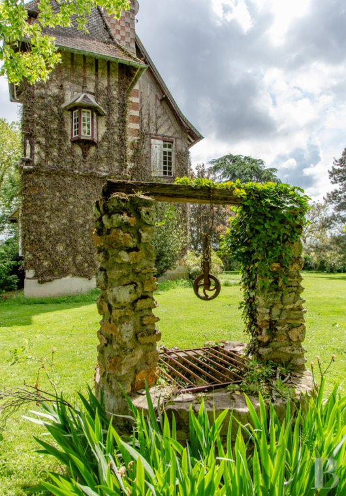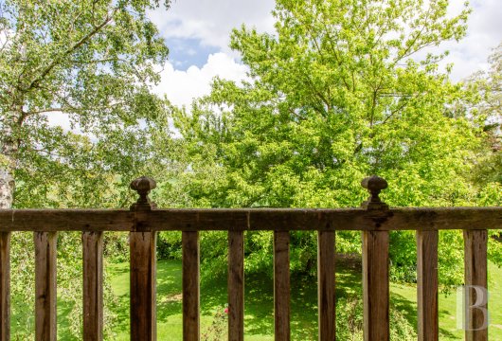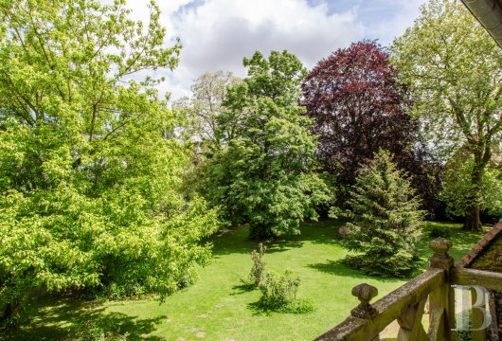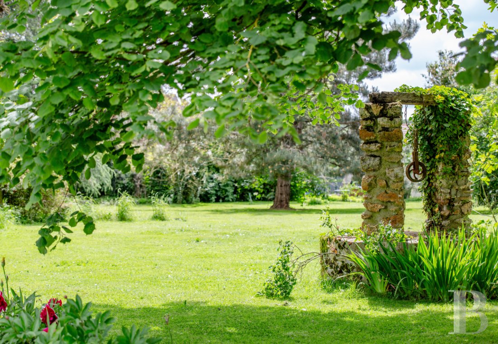Location
In the Ile-de-France region and, more specifically, the Seine-et-Marne department, 70 kilometres southeast of Paris by car, the manor is located on the edge of a peaceful hamlet, 5 minutes away from a village with local shops necessary for daily life. An SNCF train station provides access to the capital in 40 minutes by railway.
Description
The Manor House
The main entrance, facing northwards, is accessible by a couple of stone steps adorned with Medici flowerpots. Wrought-iron décor embellishes the elegant glazed wooden door, crowned with a flat tile canopy, which is itself topped with a terracotta parakeet finial. To the right of the entrance, the half-timbered façade is adorned with small-pane windows and a glazed wooden door that leads to a wooden balcony. The roof, covered in small flat tiles, is punctuated with three shed dormer windows, adorned with terracotta finials and two chimneys with an alternating brick and stone checked pattern. A terracotta cat is balanced on the roof ridge of the main building. On the left, the round tower is pierced with small-paned windows, while its façade, covered in roughcast, is decorated with a chequered brick border and crowned with a flat tile roof and zinc finial. On the right, the square tower has small-pane windows, a bow window affixed to the first floor of the western façade and a Virgin and Child displayed in a small corner niche. The hipped flat tile roof is pierced with a shed dormer window and crowned with a terracotta finial. As for the southern façade, this is characterised by a protruding portion of the façade in which the interior staircase is located. On the ground floor, two French doors open onto the patio. The first-floor façade is adorned with half-timbering and the roof has two shed dormer windows.
The ground floor
The entrance hall, with its wooden staircase and banister, is revealed once you step through the front door. The original floor is covered in cement tiles, while the antique brass heating vents have also been conserved. The walls are white and the ceiling is adorned with plaster moulding. A glass door giving onto the back of the garden gives the room dual north-south exposure, while a wooden door located under the staircase provides access to the cellar. To the right, a wide glass door opens onto the large living room with octagonal-pattern marquetry hardwood floors and an exposed beam ceiling. Facing the glass door is an imposing wooden fireplace carved in a neo-Renaissance style. Two Corinthian columns in carved wood crowned with capitals serve as pillars. The lintel is decorated with a central coat of arms and framed by leafy patterns carved into the wood, while two carved wooden heads seem to observe visitors. The mantel, adorned with a tondo depicting a woman and a dog, recall an Italian Renaissance painting. To the left, two French doors provide access to the south-facing patio. To the north, two wide windows open onto the entrance. To the right of the fireplace, a wooden door provides access to a library, which is located on the ground floor of the square tower. Bathed in light from a window, it has hardwood floors. Back in the entrance hall, to the left, a door leads to an entirely fitted and modernised kitchen, which has conserved its original cupboards and cement tile floor. A glass door communicates with the garden while another wooden door provides access to the room located on the ground floor of the round tower, currently being used as a utility room. From the entrance hall, another door hides a lavatory as well as a small room to be converted.
The first floor
This is accessible via the wooden staircase, which, mid-floor, provides access to another lavatory. The first floor contains a landing that leads to the bedrooms. The first, with hardwood floors, communicates with an adjoining second one, followed by an astonishing mosaic shower room located in the round tower. Back on the landing, a door leads to the third bedroom with an entirely renovated bathroom. A fourth bedroom is also accessible from the landing, which is decorated with a marble fireplace and a mitred herringbone hardwood floor. A small-pane glass door opens onto the wooden balcony, while an additional door provides access to the first floor of the square tower, which has been converted into storage space. The plumbing and electricity on this floor and the one below have been renovated.
The second floor
Accessible from the main staircase, it contains a landing with an antique water fountain, and leads to an initial bedroom with a bathroom to be converted in the ancient round tower. This is followed by a second bedroom with a bathroom in need of renovation. A door provides access to the third bedroom on the floor, the sixth in all, which is decorated with a white marble fireplace and hardwood floor. A wooden door leads to an additional room, located in the square tower, which is currently being used for storage.
The basement
Accessible from the stone staircase located under the main staircase, it is also accessible directly from outside, via a door located to the east of the kitchen door. It is composed of a wine cellar, a central cellar space that houses the boiler room and storage as well as an additional cellar area.
The Grounds
With a surface area of 4,766 m², the grounds are planted with a variety of beautiful trees, including planes, limes, cedars and elder trees. Facing the manor’s main façade, a small pond has been created. To the west, a stone well could be used for watering the garden, while to the south, there is an expansive lawn. A portion of the land, with a surface area of 800 m², is classified as a building zone, providing the opportunity for a possible extension.
Our opinion
A picturesque manor with a romantic silhouette, which amazes one and all with its many architectural details and its preciously conserved authenticity, vestiges of a golden age when the builder adeptly knew how to reconcile creative audacity with aesthetics. The whole ensemble is a testimony to quality construction and a level of undeniable refinement. The tasteful restoration will need to be completed in order to fully return the site to its elegant vocation as a family house with timeless décor, allowing it to enter a new era. From every window, there are sweeping views of the property’s grounds.
Reference 914360
| Land registry surface area | 4176 m² |
| Main building floor area | 282 m² |
| Number of bedrooms | 9 |
French Energy Performance Diagnosis
NB: The above information is not only the result of our visit to the property; it is also based on information provided by the current owner. It is by no means comprehensive or strictly accurate especially where surface areas and construction dates are concerned. We cannot, therefore, be held liable for any misrepresentation.


