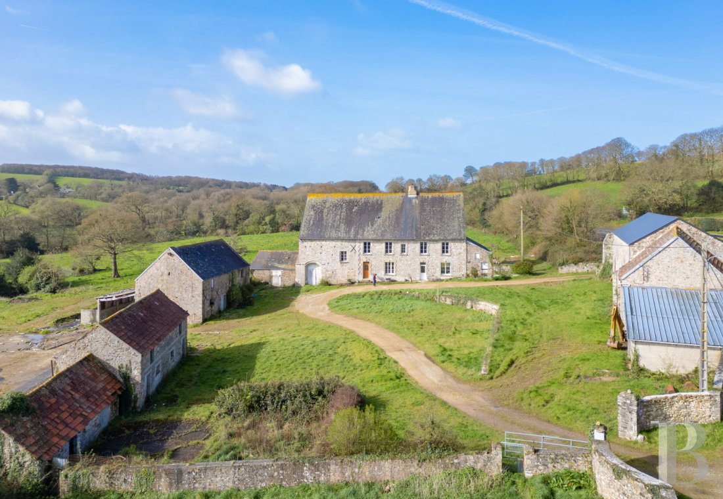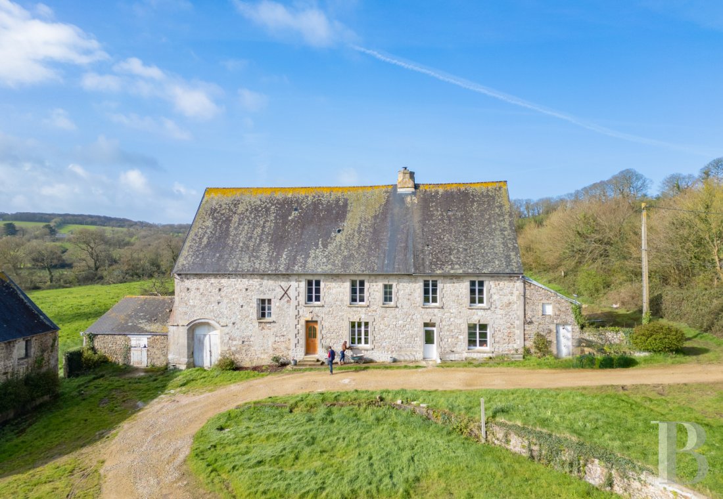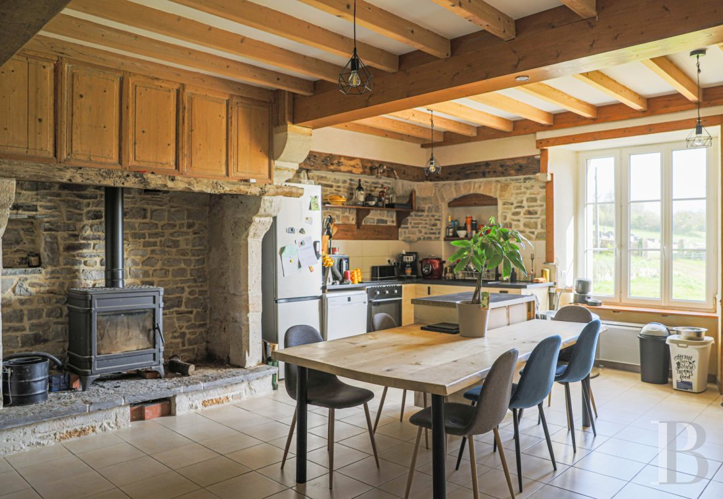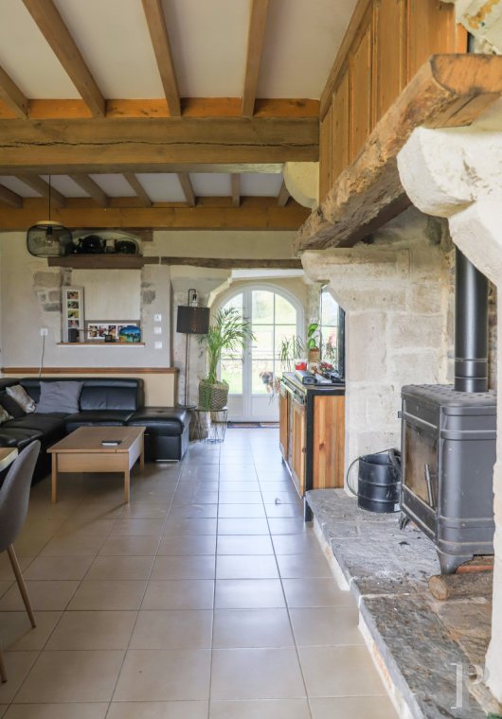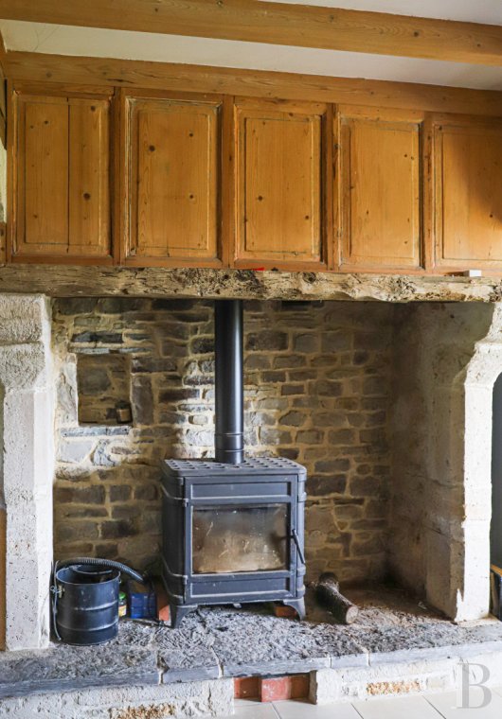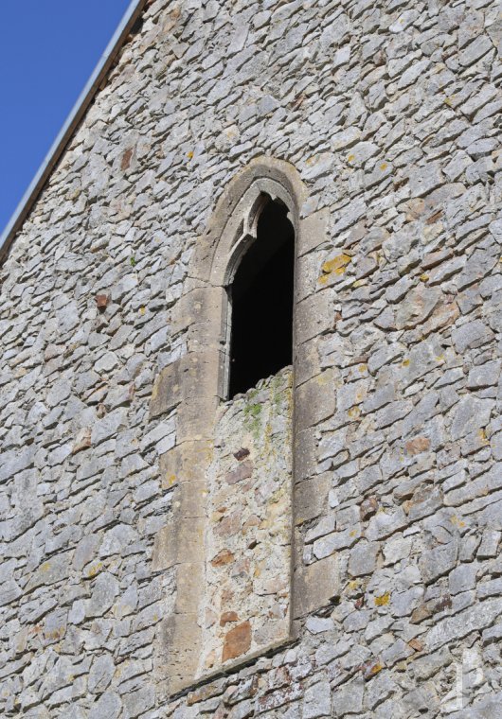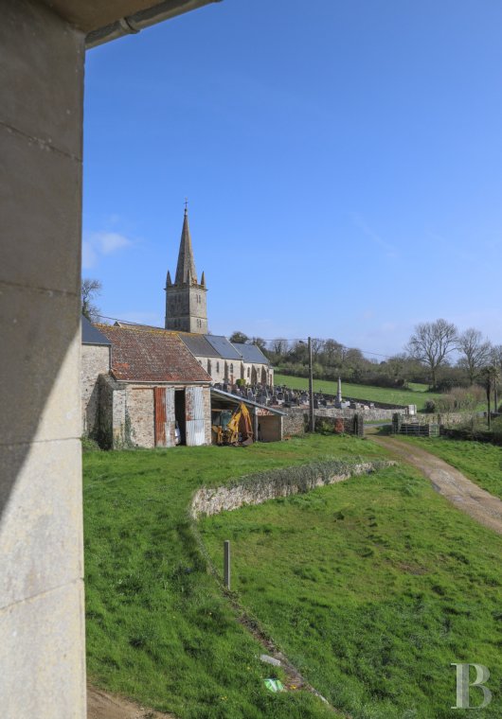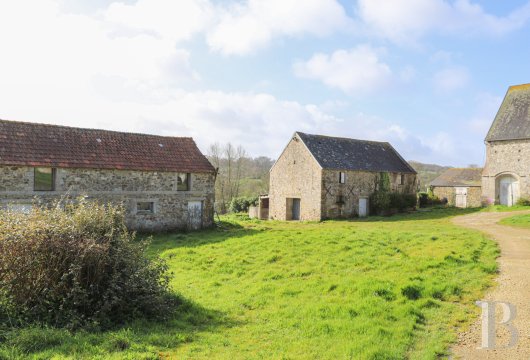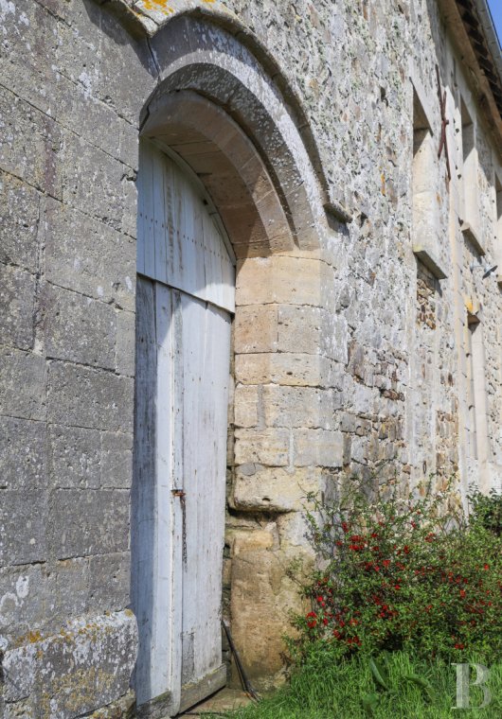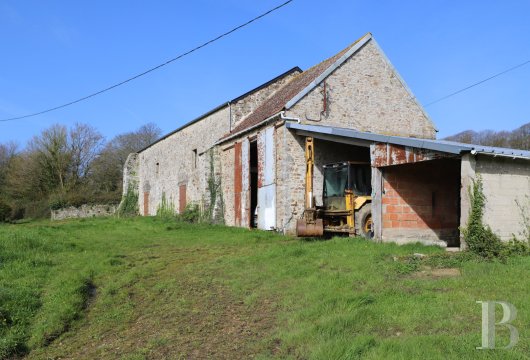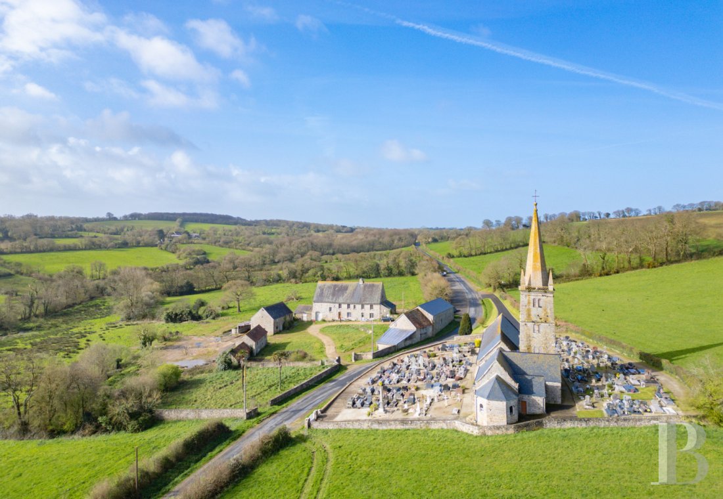a few kilometres from Barneville-Carteret in the Cotentin region

Location
On the west coast of the Cotentin peninsula, in a pastureland of fields and hedgerows, the landscape is interspersed with small valleys. The amazingly varied countryside continues to attract many poets and artists to the region. Architectural treasures are not in short supply, with a number of Unesco World Heritage sites nearby. Superlatives abound, be it referring to Cherbourg's artificial harbour, some of the villages on the peninsula, a large lighthouse or a small port, or a famous raz (strait). The property is just 7 km from Barneville-Carteret and the beaches. Valognes and its railway station are 25 km away. Paris can be reached in 3 hours by train or by road via the A13. It takes 40 minutes to reach Cherbourg and its extensive infrastructure.
Description
Built following the Anglo-Norman architectural tradition, the manor house is rectangular in plan, with coursed rubble masonry walls and a high slate gable roof. The building is divided into two parts, distinguished by their specific openings: a lancet window and arched carriage entrance on one side, and rectilinear openings with dressed stone surrounds on the other. One side houses a large ceremonial hall, the other a dwelling. On either side of the manor house, two small extensions have been added for storage purposes.
The manor house
Built in the Anglo-Norman architectural tradition, it has a rectangular floor plan, coursed rubble masonry walls and a steeply pitched slate gable roof. The building is divided into two parts, distinguished by their different openings: a lancet window and arched carriage entrance on one side, and rectilinear windows with dressed stone surrounds on the other. One houses a large ceremonial hall, the other a living area. On either side of the manor house, two small extensions have been added for storage purposes.
The ground floor
Three stone steps lead up to the front door, which opens onto a hallway serving a vast full-width room and a storeroom. The stone walls, beams and joists are exposed. A wood-burning stove has been installed in the wide fireplace with its bevelled stone jambs. The octagonal chimney stack testifies to the age of the manor house. On one side, there is a kitchen. On the opposite side, a door opens out onto the rear of the manor house, while a second door leads to a passageway with lavatory, shower, utility room, cellar and workshop. A third door conceals a straight flight of stairs leading to the upper floor. An arched opening, temporarily closed off, will connect to a large room that is currently in the process of being refurbished. A nearly 4-metre-wide opening already provides a generous amount of light.
The upstairs
The stairs lead to a small landing. Opposite, there is a large room with a view over the grounds. A door opens onto another staircase leading to the attic. Next follows a passageway serving a spacious room with windows overlooking the courtyard, two adjoining bedrooms, a bedroom with en suite shower room and separate lavatory, another shower room and a lavatory. The walls are rendered in a light colour. Several dressed stone recesses are emphasised.
The attic
The attic space extends over the entire surface of the dwelling and can be converted.
The outbuildings
There are two groups of buildings bordering the courtyard. Alongside the road, a barn with buttresses and a slate roof stands next to a carriage house with a high carriage gate, followed by a third building with a single-span roof. On the other side of the courtyard, the barn housing the fruit press also forms part of the oldest outbuildings. At its end, a henhouse, cattle sheds and a traditional bakehouse follow on from one another.
Our opinion
Hidden away in the pasturelands, this is a feudal manor house that has stood the test of time since the Middle Ages and the legendary Anglo-Norman era. Resembling a stone vessel, the building embraces its surrounding area exuding integrity, strength and stability. In an exceptional state of preservation, it contains many architectural features that bear witness to its long history. The manor house also boasts a comfortable, spacious and luminous interior, with further conversion potential in the attic and outbuildings. The entire complex overlooks 5 hectares of grounds and the timeless backdrop of the Cotentin peninsula in the distance.
460 000 €
Fees at the Vendor’s expense
Reference 108881
| Land registry surface area | 4 ha 56 a 5 ca |
| Main building surface area | 200 m2 |
| Number of bedrooms | 5 |
| Outbuilding surface area | 300 m2 |
French Energy Performance Diagnosis
NB: The above information is not only the result of our visit to the property; it is also based on information provided by the current owner. It is by no means comprehensive or strictly accurate especially where surface areas and construction dates are concerned. We cannot, therefore, be held liable for any misrepresentation.

