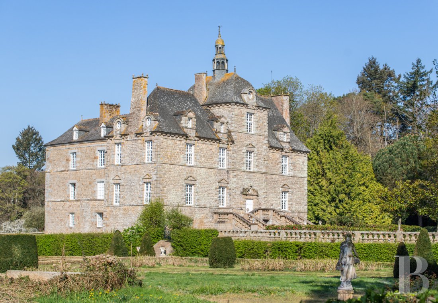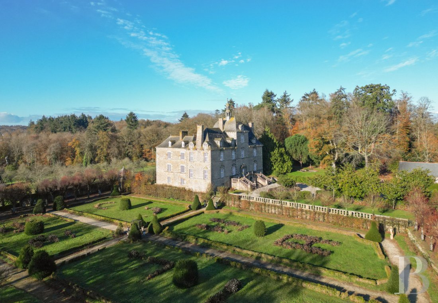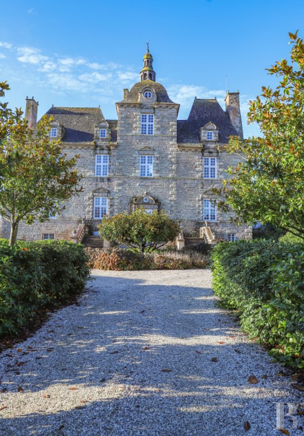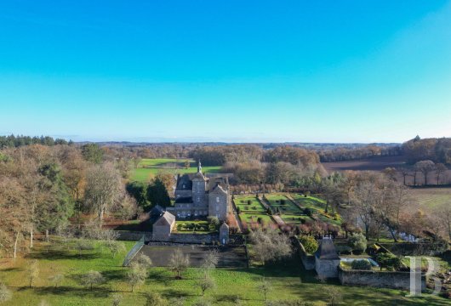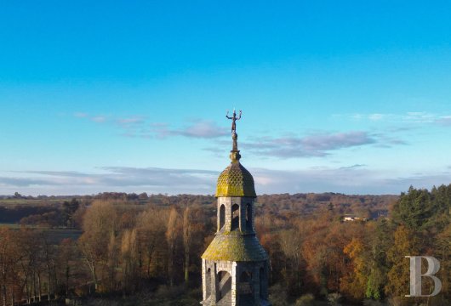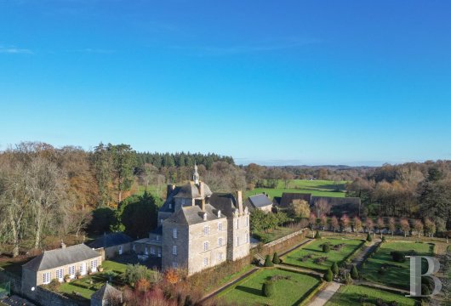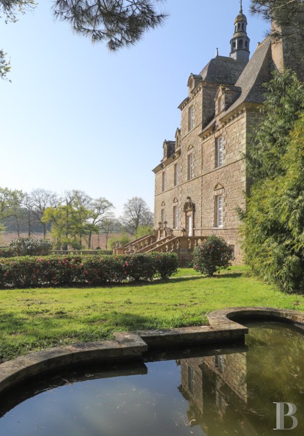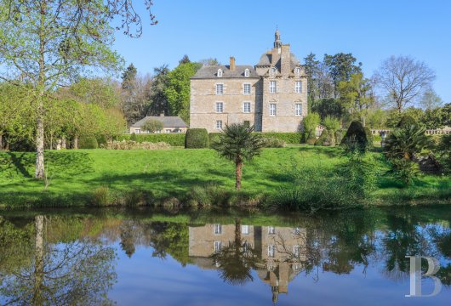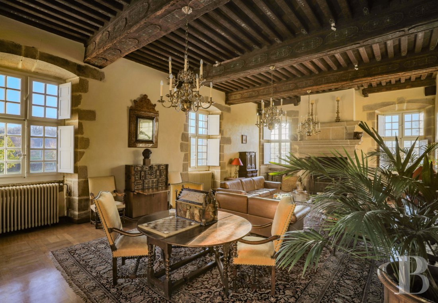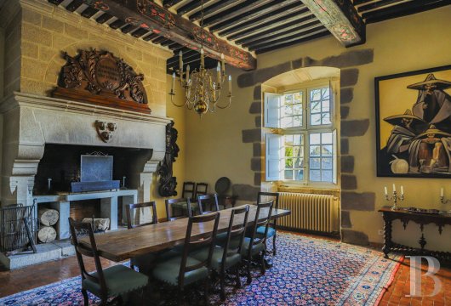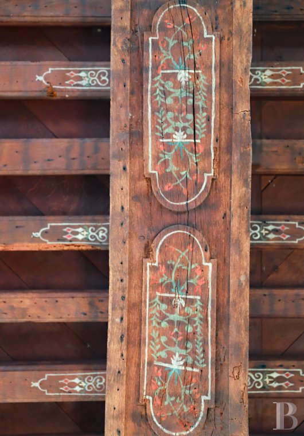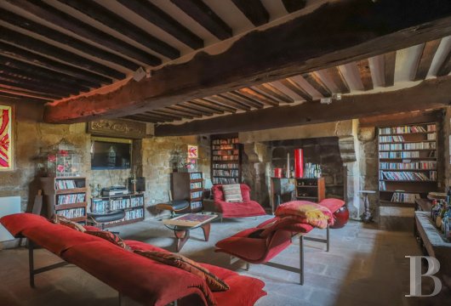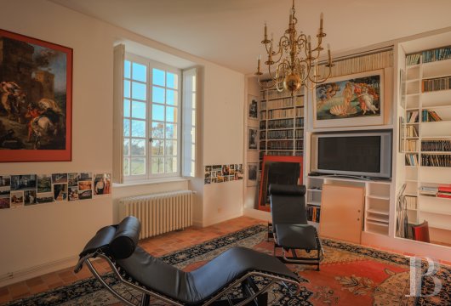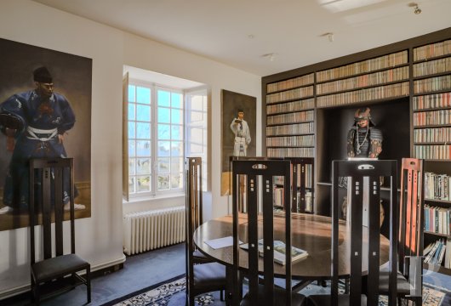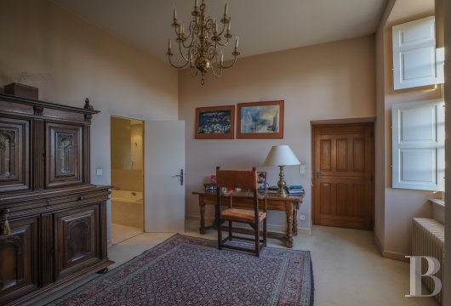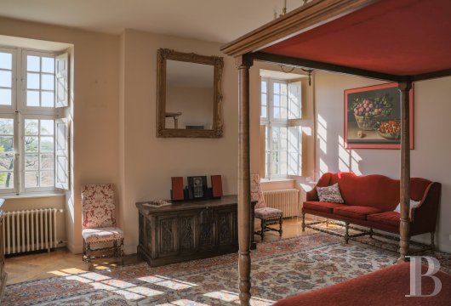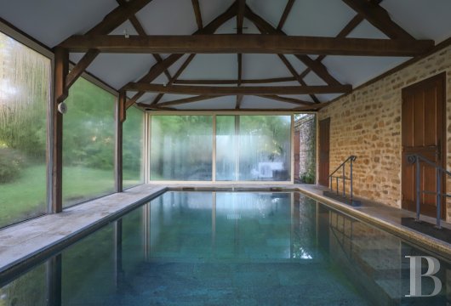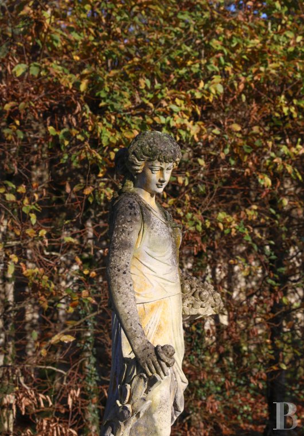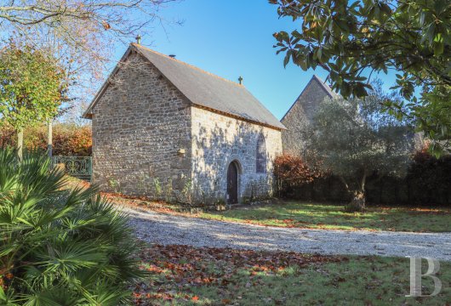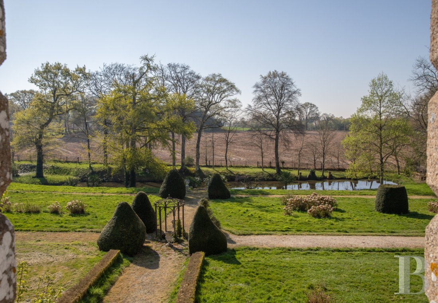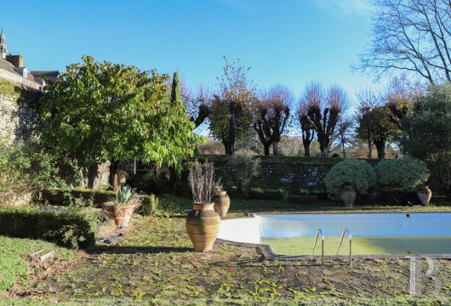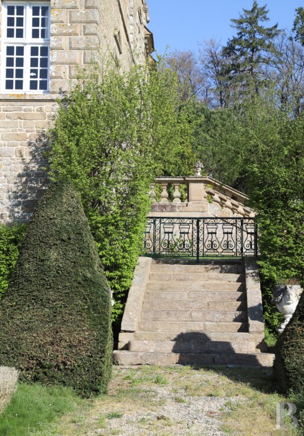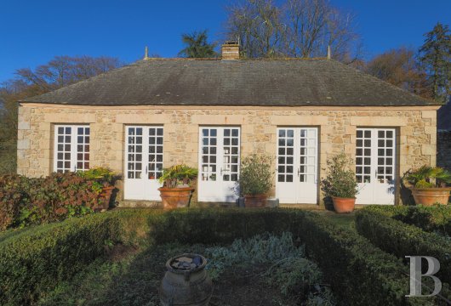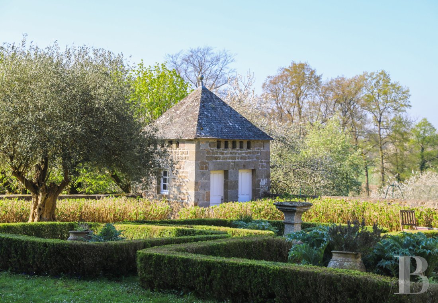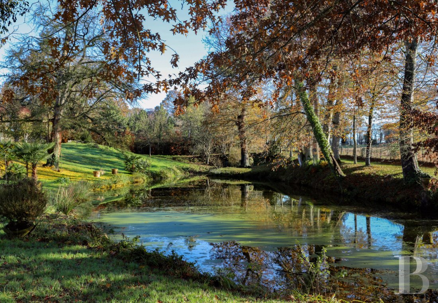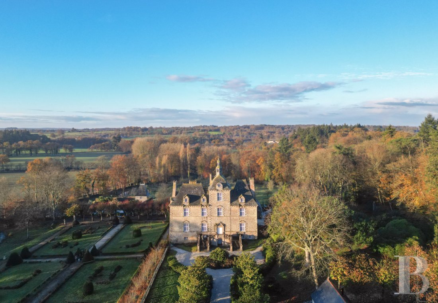Location
The property lies near the town of Fougères in France’s Ille-et-Vilaine department. There is a small town with 1,300 inhabitants just a few minutes from the property. This town offers shops and amenities for everyday needs. You can reach Fougères in about 30 minutes by car. You can also get onto the nearby A84 motorway easily. This motorway takes you to the city of Rennes in 30 minutes and the famous island abbey of Mont-Saint-Michel in around 40 minutes. Paris is 350 kilometres away by road and two hours from Rennes by rail.
Description
The chateau dates back to the 17th century. It has a basement, a semibasement, a raised ground floor, a first floor, a second floor and a third floor. The edifice is listed as a historical monument. It looks out at its grounds, which extend all the way around the chateau and cover more than seven hectares. The chateau’s elevations are made of dressed stone. The building is made up of three asymmetrical sections. It stands in front of a main courtyard.
A monumental double flight of steps marks the central section. A bell-shaped slate roof caps this central section. This majestic roof is adorned with a bull’s-eye window and underlined with modillions. A double-level roof lantern crowns the bell-shaped roof. Square slate tiles cover the roof lantern’s lower level and scale-shaped slate tiles cover its upper level. The roof lantern culminates in a finial. The edifice’s two other sections have hipped slate roofs. These hipped roofs are steep-sloped and are also underlined with modillions. Pediments with mouldings cap the windows. A broken arched pediment with a bull’s-eye window in the middle crowns the main entrance door. The facade faces east. It is bathed in natural light as soon as the sun rises. The sun then illuminates the other elevations throughout the day.
At the back, there is a rear court edged by a south wing, an annexe and an orangery. At a lower level, there is an orchard and a swimming pool with a pool house. Woods complete the property. They form an enclosure around some sides of the property, which covers over seven hectares in total.
The chateau
The ground floor
The ground floor is raised. You reach it via two flights of front steps that climb side by side. The entrance hall connects to the reception rooms and the south wing. A monumental granite staircase in the hallway leads to the dwelling’s upper floors. To the left of the hall there is a grand lounge with four windows that fill it with natural light and offer a view of the driveway, the French formal garden and, beyond, the pond. The walls of this vast lounge are lime-coated. Square-patterned parquet adorns the floor and exposed beams and joists with restored embellishments run across the ceiling. To the right of the hall there is a dining room. It features an enormous stone fireplace with a coat of arms and sculpted decoration. Terracotta tiles cover its floor. Lime-coated walls bring out the exposed, decorated beams and joists of the ceiling. A door here takes you to the kitchen, which looks out at the inner court. At the back of the entrance hall, a corridor leads to the south wing, where there is a library and a section made up of an office, a bedroom and a bathroom. This section looks out at the French formal garden and the pond. In the south wing, a timber staircase leads upstairs.
The first floor
You can reach the first floor via either the granite staircase in the hallway or the timber staircase in the south wing. On the court side, a bedroom with a bathroom and lavatory offers a view of the orchard. On the garden side, there is a lounge and, in a corner, a section made up of a dual-aspect bedroom with a bathroom and lavatory and an office. From here, you can reach the monumental staircase. On the other side of the landing, there is a lounge that looks out at the garden and pond.
The second floor
The second floor is divided into two distinct spaces. First, the main staircase leads to a bedroom and en-suite bathroom on the right and to a reading room on the left. Second, the staircase in the south wing leads to a vast attic space made up of an office, a bedroom, a shower room and a lavatory.
The third floor
The monumental staircase finishes at the edifice’s top floor. A corridor leads to a bedroom and a timber staircase leads to a bathroom beneath the roof lantern that crowns the chateau. This floor stands out for its exposed beams.
The intermediate level
You can reach the semibasement either via the secondary entrance under the facade’s front steps or via the monumental staircase inside. This floor is the oldest part of the chateau. On the right, there is a lounge that dates back to the 15th century. It has a stone floor and a stone fireplace. Exposed beams and joists run across its ceiling. There is also a kitchen on this floor. You can reach it via either the lounge or, by going around the staircase, the hallway. This kitchen looks out at the inner court. On the left, there is a pantry. It leads to a cellar, a storeroom and a utility room.
The basement
You reach the basement via a staircase from the pantry. A corridor connects to a walk-in wardrobe, a shower room with a lavatory, a steam room and a storeroom where a door leads to a boiler room.
The open-sided shelter
A more recent construction adjoining the kitchen includes a billiard room and a summer dining room. At its far end, there is a lavatory, a shower room and a door that is flush with the wall surface and that leads to the indoor swimming pool.
The swimming pool
The indoor swimming pool is heated. It lies in a room with large picture windows that offer views of the lush grounds. At the back of the adjoining shower room, a door that is flush with the wall surface leads to this swimming pool, as does a main door that takes you out to the court.
The cottage
From the utility room, a door that is flush with the wall surface leads to a walk-in wardrobe. This is a secondary entrance to a separate apartment, which can also be reached from the court. This apartment is made up of a lounge with a fireplace and dining area, a kitchen, and a bedroom with a shower room, cupboards and a lavatory. It is a separate section but it connects to the main dwelling.
The outhouses
To the east of the chateau there is a chapel. To the west of the chateau there is an orangery.
The chapel is crowned with a gable slate roof. Its elevations of dressed stone are punctuated with stained-glass windows. Its large entrance door is set in an archway.
The single-storey orangery is built of dressed stone and crowned with a hipped slate roof with two finials. Large French windows bathe the orangery in natural light.
The orangery
This orangery has been turned into separate dwelling made up of a lounge, a kitchen and a bedroom with a bathroom.
The chapel
The chapel stands beside the property’s entrance. It has been restored. This chapel has been deconsecrated and turned into a cinema room.
The grounds
The grounds cover around seven hectares of undulating land through which a stream flows. They are made up of many demarcated spaces that each have their own purpose.
The property’s north-west section is wooded. This woodland takes up around one third of the grounds. The wood covers just over three hectares and is made up of different local species of trees, including beeches, oaks and chestnuts.
The orchard adjoins the wood and lies west of the chateau.
A tennis court lies behind the chateau. The chateau lies to its east, an outdoor swimming pool to its south and the orangery to its north-east. A pool house completes this section.
The French formal garden extends at the foot of the chateau’s south elevation. In the south and south-east of the grounds, two ponds full of fish cover around 38 ares. Here you can appreciate flora and fauna.
The French formal garden
The French formal garden is typical of France’s chateaux. It is made up of straight lawns characterised by symmetry and fitted elegantly between paths and box hedges. The garden is dotted with statues and it features an arbour in the middle. This ornamental garden has been well maintained. It lies at a level lower than the chateau, so you can admire the garden and its neat geometry from a height.
The swimming pool
The outdoor swimming pool is 15 metres long and 6 metres wide. It is rectangular and lies at a level lower than the chateau. It is surrounded by vegetation and stone walls. This pool needs to be renovated.
The pool house
The pool house stands next to the swimming pool and looks down at it. It is a two-floor building with a kitchen and a lounge.
The tennis court
The tennis court has been well preserved. It lies north of the swimming pool and west of the chateau. It is regularly maintained and surrounded by wire fencing and a stone wall.
The orchard
The orchard is mainly made up of apple trees, through which you can see the tennis court in the background.
Our opinion
This magnificent chateau illustrates the Louis XIII style in Brittany. It towers over its French formal garden, which is just as majestic as the edifice. Today, the chateau is listed as a historical monument. In the 18th century, this rare gem survived the demolitions of the French Revolution. The property was recently restored masterfully, both inside and outside. Yet some features need to be renovated. The gardens, orchard, woods and ponds form a harmonious yet diverse whole. A vegetable patch could complete these splendid grounds. Such an addition could also make this property a self-sufficient haven. Here, remarkable architecture and wonderful landscaping create an enchanting place where time and space stand still.
Reference 776326
| Land registry surface area | 7 ha 7 a |
| Main building surface area | 850 m2 |
| Number of bedrooms | 8 |
NB: The above information is not only the result of our visit to the property; it is also based on information provided by the current owner. It is by no means comprehensive or strictly accurate especially where surface areas and construction dates are concerned. We cannot, therefore, be held liable for any misrepresentation.


