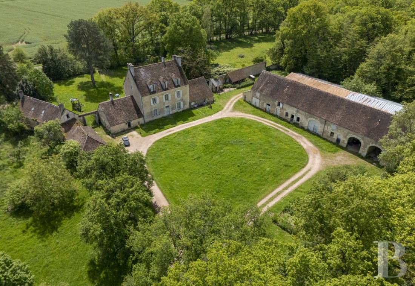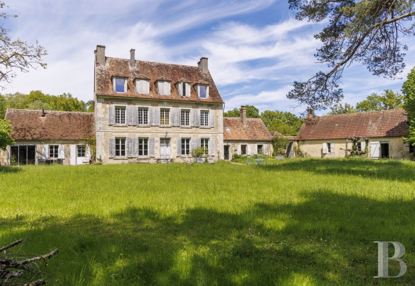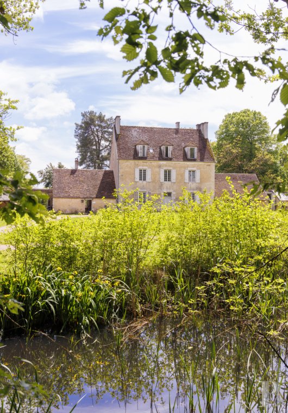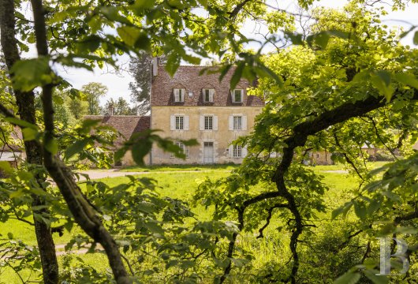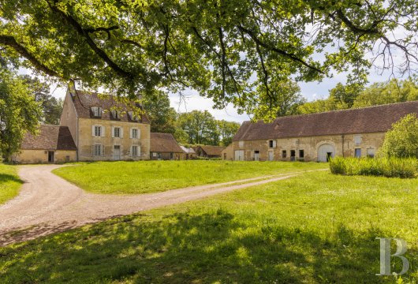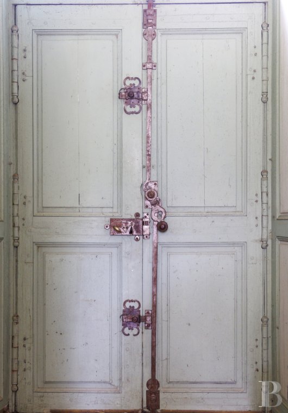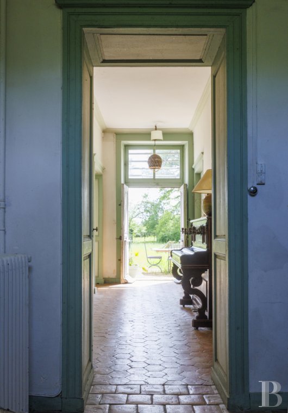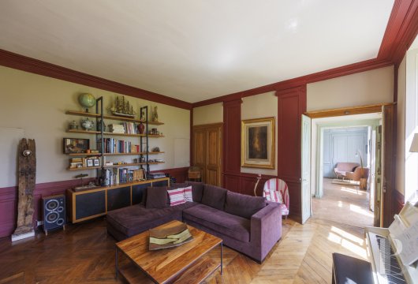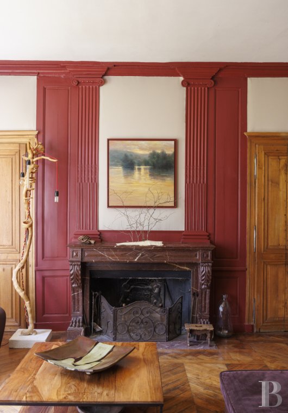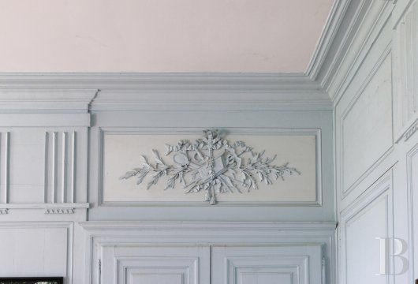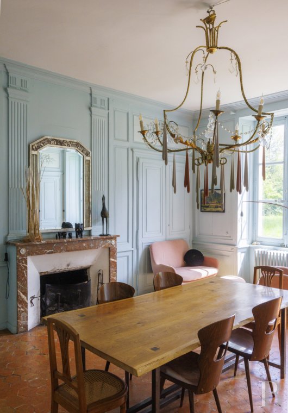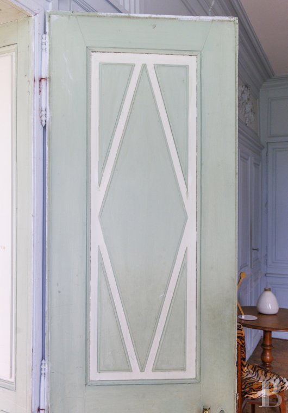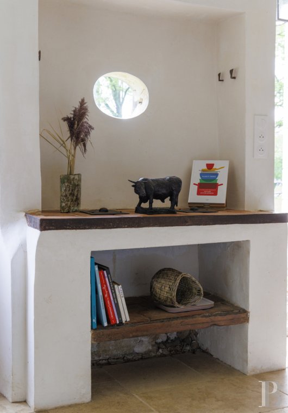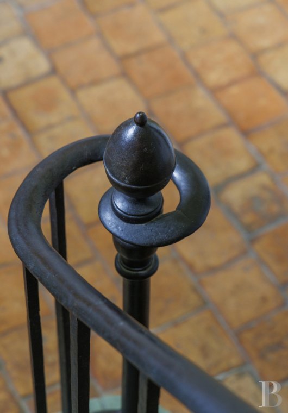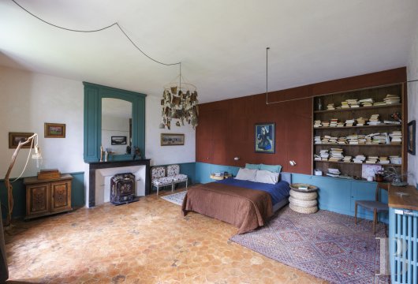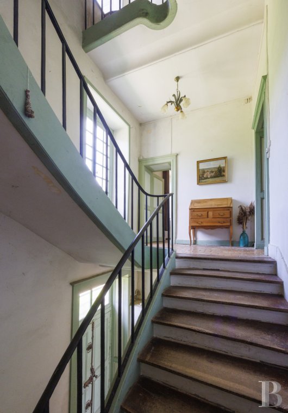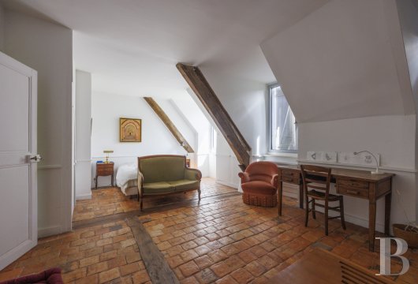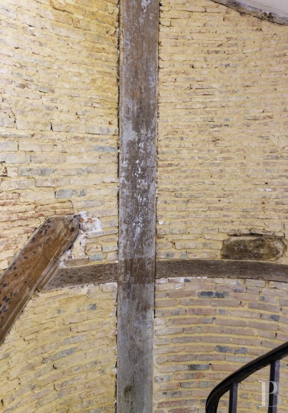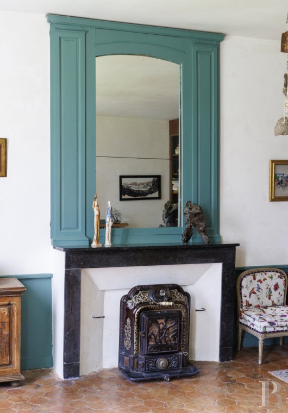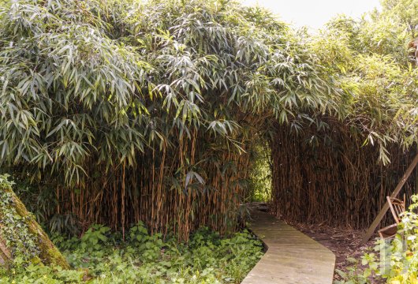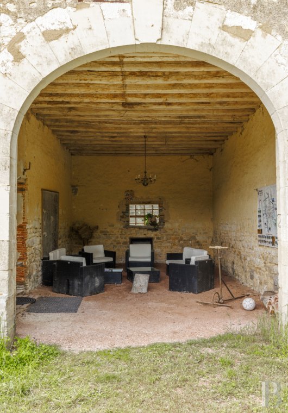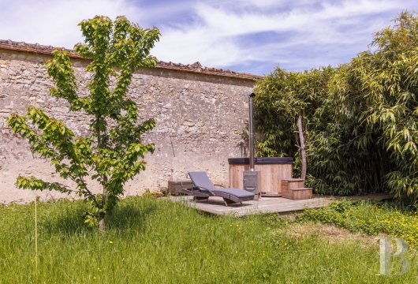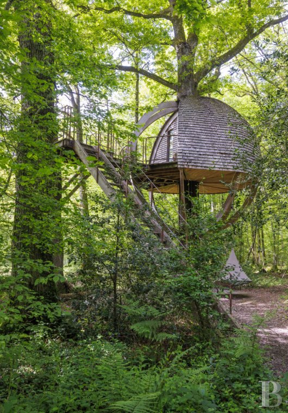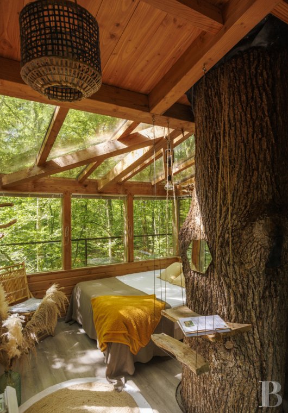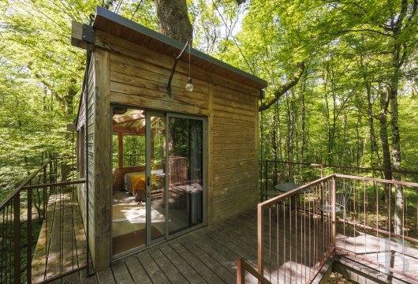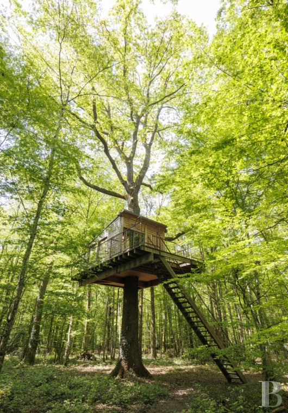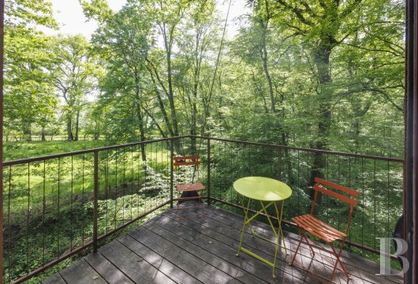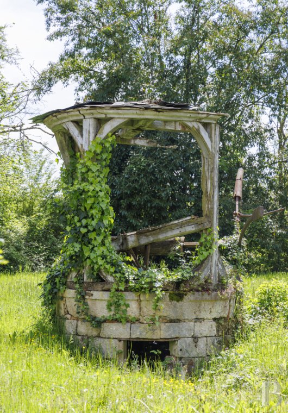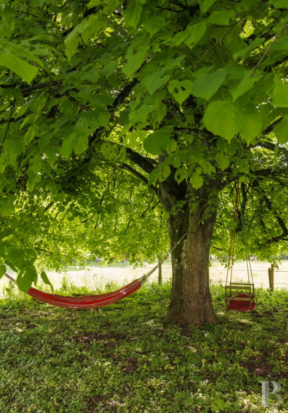in a natural region of Nivernais with a little hint of Brittany, two hours from Paris

Location
The property is located on the western edge of the Burgundy-Franche Comté region, in the northern part of the Nièvre département and the southern part of the Puisaye nivernaise. It is also close to a village with a rare group of remains of the fortifications of a 12th-century feudal town, including one of the oldest keeps in France. The town has been listed as a Historic Monument since 1906. A train station which is 15 minutes from the estate has trains going to Paris-Bercy in 2 hours. Local shops are very close to the manor house.
Description
The manor house
With a total floor surface area of approx. 425 m², the main building is accessed via double wooden doors topped by a glass transom, which are similar on the north and south sides.
The ground floor
The property is entered via two double-leaf wooden doors with glass transoms, featuring unique metal espagnolette locks. The room, with its terracotta floor and mouldings, leads to a lounge with a herringbone oak parquet floor and a marble fireplace with highly stylised angular jambs and a lion's paw base. Two double-leaf panelled and moulded cupboard doors on either side of the hearth face two others, including the room door. Supporting panelling covers the bottom of the walls. The rooms in the west extension follow. The first, vast and illuminated by large windows and covered with octagonal floor tiles, looks out over the grounds. It opens onto a hallway leading to a toilet and a utility room. A smaller room adjoins it, with a stove next to a large window. A passageway with brick-framed windows leads to a washbasin. The floors are in travertine. A sliding door reveals a sauna and a walk-in shower. Back in the hallway on the other side there is a dining room with remarkable ornamentation, including several Empire-style bas-reliefs, original panelling concealing a large number of storage units and a niche decorated with palmettes. The two shades of blue used to paint the joinery highlight the mouldings. It overlooks the grounds to the south and connects the kitchen in the east extension, which has been updated and fitted with drawers, cupboards and a central island. The room is heated by a massive, old stone fireplace with a cast-iron stove. It features antique elements such as an authentic cast-iron two-burner warmer topped with a bull's eye. There are two adjoining rooms, one of which serves as a storeroom and the other as a cloakroom. From here, a wooden staircase leads to a large landing and then to a bedroom with whitewashed walls, exposed beams and an old terracotta floor, with a view of the surrounding countryside. Back in the hallway, on the north side, there is a toilet and a light-filled bathroom, with a cast-iron bath set on top of terracotta tiles. Finally, a wide wooden staircase with an iron banister and a metal ball at the top leads to the upper floors.
The first floor
A first landing leads to a minimalist shower room, fitted with a walk-in shower and a washbasin resting on a stone countertop. The room, which was once a bedroom, features a marble fireplace and terracotta floor tiles. This is followed by a passage with a small-paned window and fitted with a moulded double cupboard and several doors with antique espagnolette bolts. One of them opens onto a large room that has now been converted into a study, but which is perfectly suitable for use as a bedroom. A taupe-coloured wall highlights the white mouldings on the cornice and door surround, as well as the black marble hearth in the centre, the original panelling and octagonal floor tiles. Opposite there is a vast bedroom with two large windows looking out over the grounds. Each architectural feature is highlighted with coloured paint. A moulded door opens onto a wardrobe and panelling conceals cupboards that take up a whole section of wall, while a wooden bookcase covers another. A marble fireplace topped by an original trumeau mirror now houses an antique cast-iron stove. Finally, to the north, the bedroom is adjoined by a bathroom which is in excellent condition, with terracotta floor tiles, joists and built-in exposed beams.
The second floor
The top floor is bathed in light thanks to the many double-glazed windows installed by the current occupant. A landing leads to four bedrooms with old floor tiles and exposed cross-beams. Most of the rooms still have their original marble fireplaces, and there are two bathrooms.
The outbuildings
A shelter topped by two sections of Burgundy tiles protects a summer kitchen and a dining room separated by sections of wood, spanning a floor surface area of approx. 55 m². A woodpile and a well are nearby. Another building, which is in need of restoration, with an identical roof and including an attic, could become a 90 m² gite. The original terracotta floor tiles have been preserved, as has an impressive fireplace.
The communal areas
A long building dating back to 1832, which is perpendicular to the manor house and topped with a gable roof with flat Burgundy tiles, features walls whose ochre rendering highlights the various full windows with white-painted wooden joinery. Part of the building was used to house animals: the former stables, with a floor surface area of approx. 40 m², a shed of approximately 30 m² and a third area, topped by a 30 m² attic, which is accessed by a stairway. Finally, the building contains a cowshed measuring approximately 25 m² and a barn measuring approximately 40 m². Following on from it, two stone arches break up the architectural regularity of the building. They were once used to house horse-drawn carriages. One of them has been converted into a summer lounge with exposed joists, measuring around 40 m2. A door opens onto a large corridor measuring around 30 m², which leads to four showers, each measuring 3 m² and completely refurbished, and two toilets with washbasins. Finally, a second archway leads to a flat awaiting restoration, comprising a main room of approx. 50 m² with a massive stone fireplace, old terracotta floor tiles and a straight stairway leading to a room measuring approximately 20 m² and an attic.
The tree houses and grounds
Facing the manor house there are 6 hectares of woodland, mainly planted with ancient oak trees. A children's tree house stands next to a number of sculptures created by the estate's current occupant. Four other wooden tree houses have been built in the forest, far apart from each other, in trees planted in Napoleon I's time. They are all unique, painted in Puisaye ochre and perched some 6.5 m high in the trees. The first house, a half-hemisphere structure, is firmly anchored to its 300-year-old oak tree. The second is made up of two cabins attached to four oak trees a few feet off the ground, extended by a terrace overlooking a lake planted with bamboo rushes. A third, built in another oak tree around 6 m above the ground, combines wood and glass. Finally, the last house has a view of the surrounding countryside, including a meadow where some donkeys graze. All are equipped with dry toilets, while there are showers for them in the manor's communal areas. Each has its own terrace, overlooking a lush, bucolic landscape.
Our opinion
A unique manor house and its singular tree houses, set in a lush, unusual environment where trees rule the roost. Here, lovers of old stone will find the grounds surrounding the house and its annexes a source of great satisfaction. A particularly generous natural environment, at the same time wild, domesticated and discreetly landscaped with trees. A landscape imbued with the detail and subtlety with which Rosa Bonheur painted her famous "Ploughing in the Nivernais", which depicts the atmosphere and light which is so particular to the region. Suspended tree houses, which blend remarkably well into the landscape, are popular types of accommodation that can be rented out, alongside the relaxation services offered in the grounds, thanks to the available facilities and equipment. The estate, with its wealth of architectural and natural features, has significant economic prospects, whether the current activity is continued or extended or a new direction is taken.
950 000 €
Fees at the Vendor’s expense
Reference 853027
| Land registry surface area | 8 ha 72 a 56 ca |
| Main building floor area | 425 m² |
| Number of bedrooms | 6 |
| Outbuildings floor area | 600 m² |
French Energy Performance Diagnosis
NB: The above information is not only the result of our visit to the property; it is also based on information provided by the current owner. It is by no means comprehensive or strictly accurate especially where surface areas and construction dates are concerned. We cannot, therefore, be held liable for any misrepresentation.

