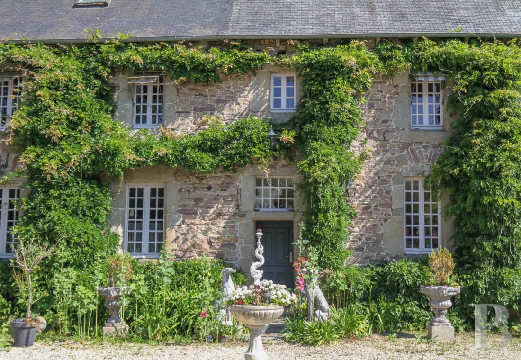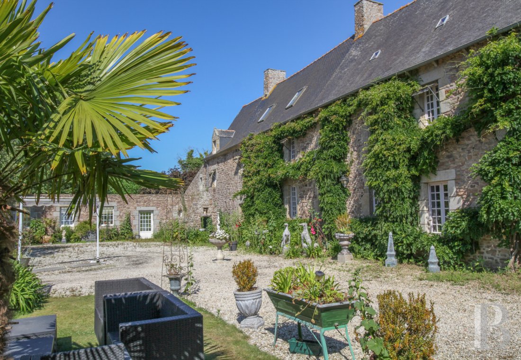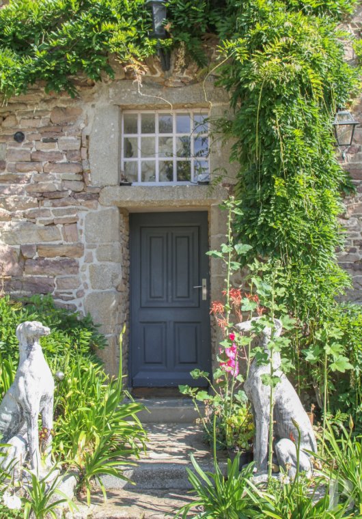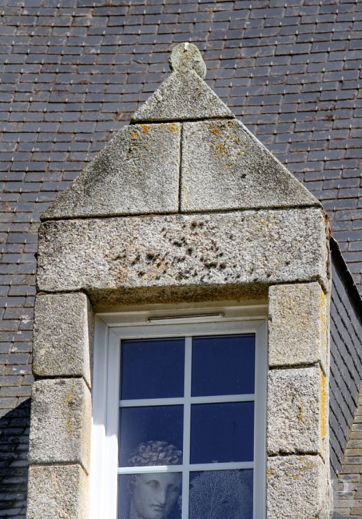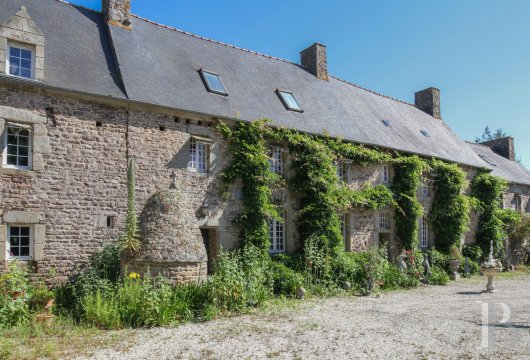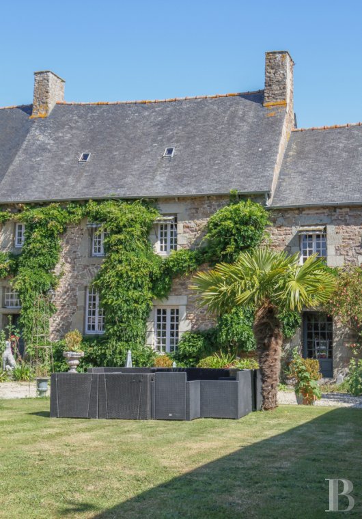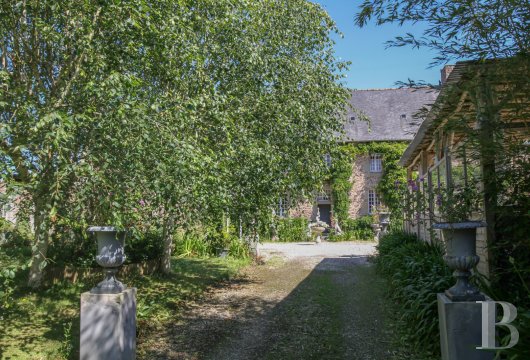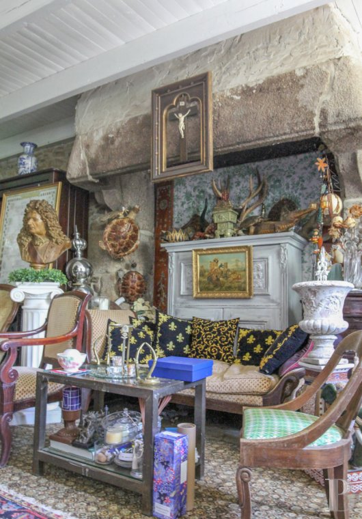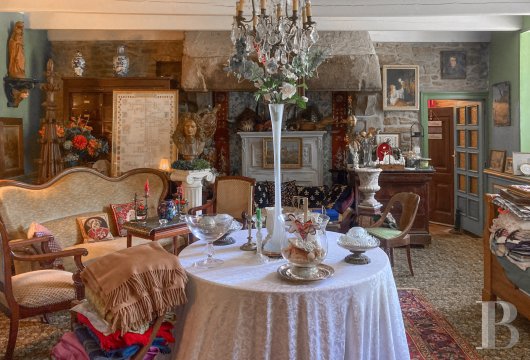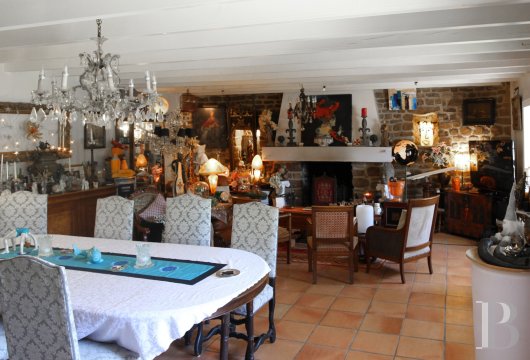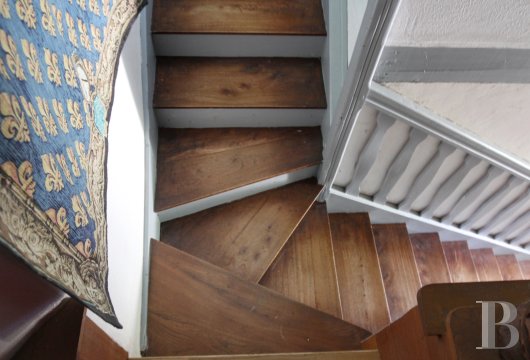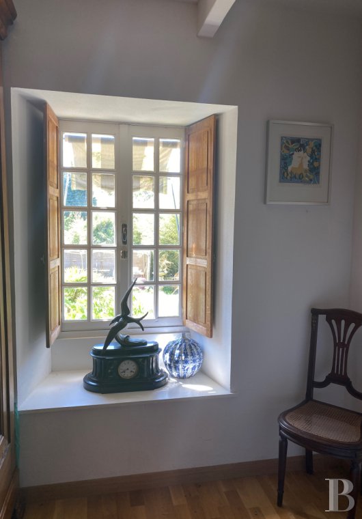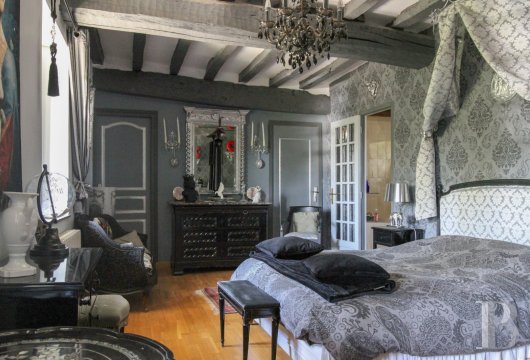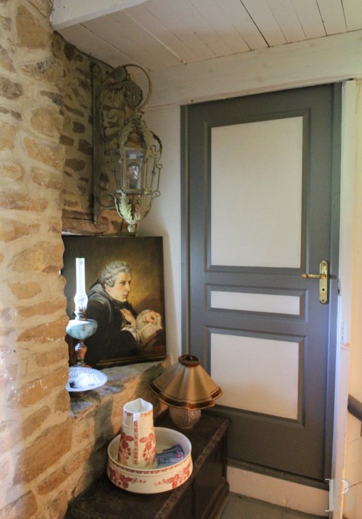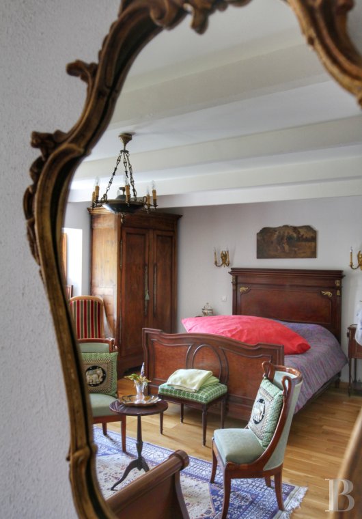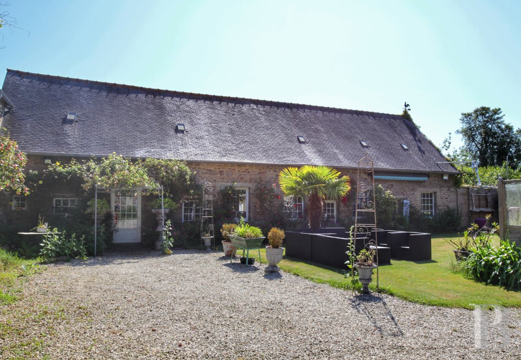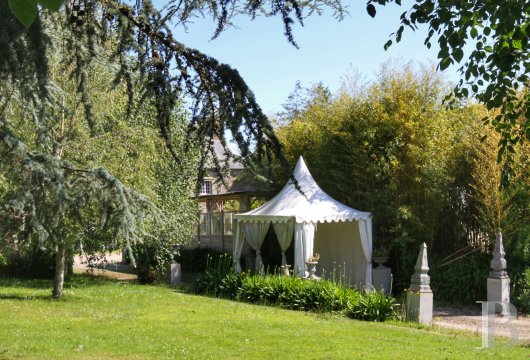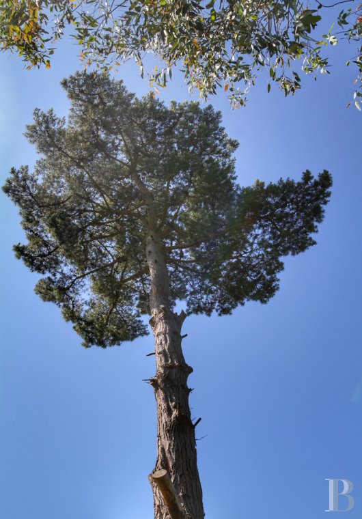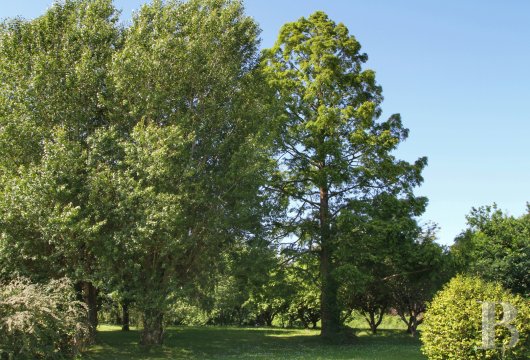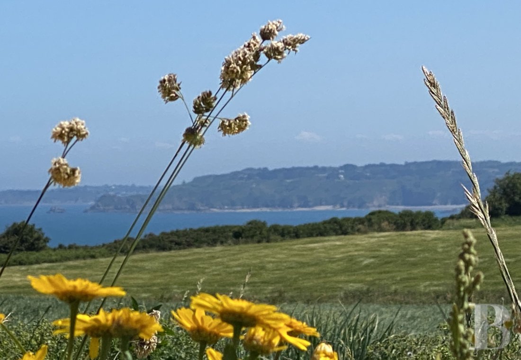Location
The property lies in northern Brittany, between the towns of Paimpol and Saint-Quay-Portrieux in France’s beautiful Côtes-d’Armor department. Along the delightful Goëlo coastline here you can admire a range of unique landscapes. There are many beaches of fine sand and traditional ports where scallops are caught. Shops and amenities for everyday needs are less than 10 minutes away by bicycle. The local village is quaint and vibrant. It has a wealth of built heritage, which includes chapels, manors, chateaux and wayside crosses. The N12 trunk road is less than 30 minutes away. You can easily get across Brittany via this road. And from the train stations in the towns of Guingamp and Saint-Brieuc, both 30 minutes from the property, you can get to Paris in 2 hours and 30 minutes by high-speed rail.
Description
The manor
The ground floor
The main entrance door leads into a hallway with contrasting white, gold, red and black tones. This hall has a high ceiling. On one side, there is a kitchen with an adjoining dining room. On the other side, there is a lounge. Exposed beams run across the ceilings. They are painted in accordance with the rooms’ ambiences. White dominates in the kitchen and reception room. Green dominates in the lounge, where there is a monumental granite fireplace. The floors are tiled. Exposed stonework forms most of the walls. The windows are single-glazed and fitted with traditional indoor wooden shutters. A two-floor apartment has been created on this level. The house’s secondary entrance leads into this apartment. The apartment could be a self-contained dwelling. It has a lounge with an open-plan kitchen, a lavatory and a shower room on the ground floor. Exposed stonework with lime pointing forms the walls. Natural light floods in through the dormer window.
The first floor
You reach the first floor via a staircase in the main entrance hall. Beyond a landing, there is a spacious Renaissance-style bedroom. Materials and colours blend together harmoniously and contrast with high-quality wooden flooring. Old features, including exposed beams, doors and indoor shutters, are showcased. A shower room with a lavatory adjoins the bedroom. A storage space is hidden behind a door near a window. On the other side of the central staircase, a few steps take you to a long corridor that connects to the main suite and to a bedroom with a shower room and lavatory, as well as a spacious hallway where a flight of stairs leads up to the top floor in the roof space. The main suite is made up of a bedroom with a bathroom, a separate lavatory, and a room that could serve as an office or a children’s bedroom. The decoration is elegant and the space is bathed in natural light from many windows. Oak-coloured flooring brings out this brightness even more. The rooms are spacious. In the self-contained section where the two-floor apartment lies, stairs leading up from the hallway take you to a mezzanine, which serves as a lounge. The latter looks down at the living room below. This elegant space has kept its walls of exposed stone and thick beams. All the windows in this part of the manor are double-glazed. The renovation dates back to 2015.
The second floor
At both ends, the top floor has spacious bedrooms, each with a shower room and lavatory. These two bedrooms are extensive, bright and well designed. The floors are wooden and the walls have warm tones. Between the two bedrooms, there is a loft space that needs to be converted.
The outhouse
The outhouse stands at a right angle to the manor. It is rectangular in shape. A gable slate roof crowns it. Its facade is made of rubble granite. Ashlar forms the window and door surrounds. One side of it is open. The outhouse connects to an extensive reception hall with wooden flooring. It has all the facilities needed for events. There is a bar, a relaxation area and a spacious ballroom. There is also a lavatory with special access for people with reduced mobility. The rest of the outhouse includes a storage space, a professional kitchen, a scullery with an access ramp for caterers, and a garage. The building has been renovated, yet its charming authenticity has been preserved. A loft space extends across the entire structure. It serves as a storage space and could be converted. The structure’s timber-beamed frames are tall, which would make renovation easier.
The garden
The garden faces the manor. First, there is a south-facing court sheltered from wind. This court is gravelled. A lush lawn brings coolness. Clusters of flowers, hydrangeas, agapanthuses and other exotic plants go well with the space’s stone statues and planters. When you step out of this cosy court, the garden takes you to a relaxing area dotted with old, majestic trees. This space would be the perfect play area for children. Further on, to the east, there is a parking area where around 60 vehicles can be parked.
The covered swimming pool
The swimming pool is hidden behind a stone wall that gives the impression of a wing at a right angle to the manor. A heat pump keeps the pool warm. Sliding glazed panels cover the pool entirely.
Our opinion
This elegant Breton manor, nestled among hydrangeas and wisteria, has long been renowned for its wedding receptions and events. The whole property has charming authenticity and could easily go back to its initial purpose after some renovation work. The place has a considerable hosting capacity with high-quality facilities. It also includes remarkable historical features, such as a sundial, a covered well and an 18th-century alcove. And the swimming pool provides refreshing coolness in warm Breton summers. Lastly, this delightful property is ideally located: it lies just a 20-minute cycle ride from idyllic beaches and 2 hours and 30 minutes from Paris.
1 272 000 €
Including negotiation fees
1 200 000 € Excluding negotiation fees
6%
incl. VAT to be paid by the buyer
Reference 653751
| Land registry surface area | 9392 m² |
| Main building floor area | 360 m² |
| Number of bedrooms | 6 |
| Outbuildings floor area | 690 m² |
| including refurbished area | 166 m² |
French Energy Performance Diagnosis
NB: The above information is not only the result of our visit to the property; it is also based on information provided by the current owner. It is by no means comprehensive or strictly accurate especially where surface areas and construction dates are concerned. We cannot, therefore, be held liable for any misrepresentation.


