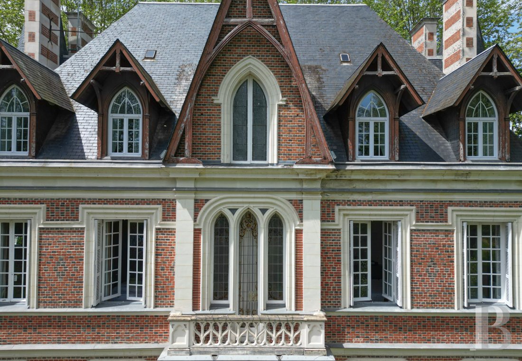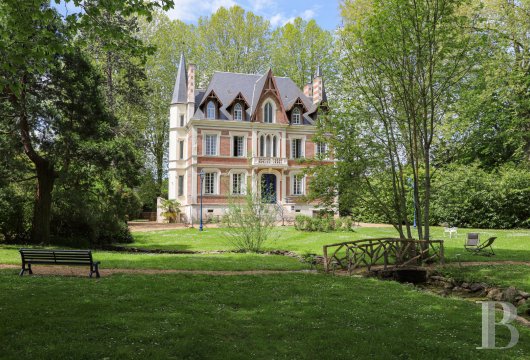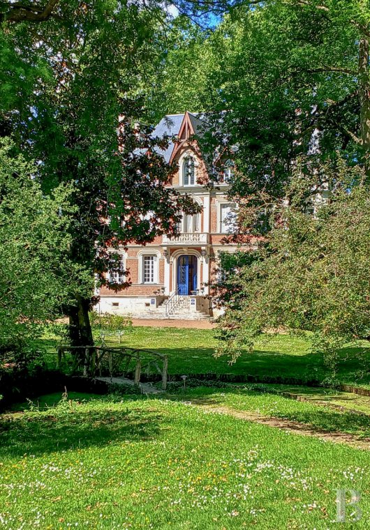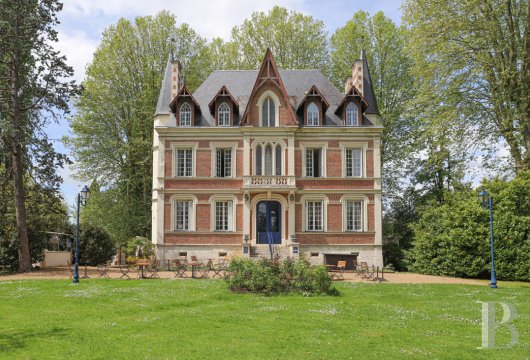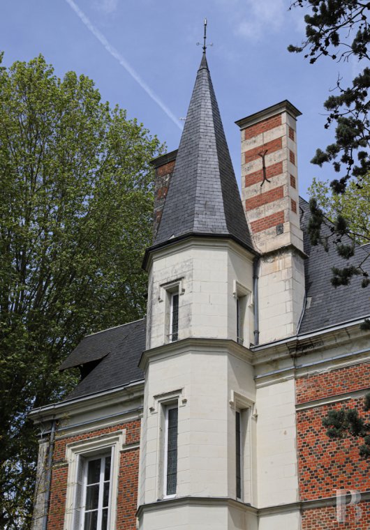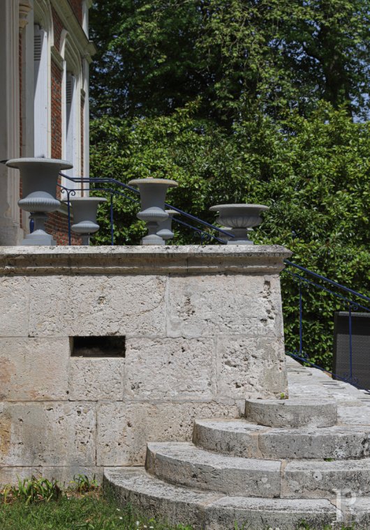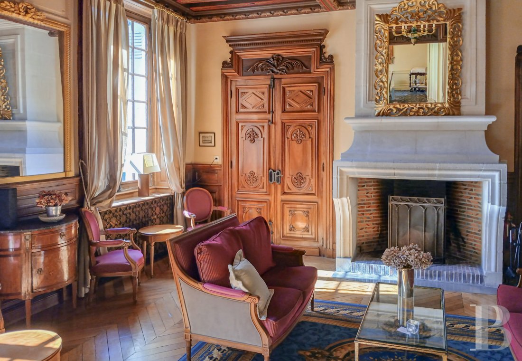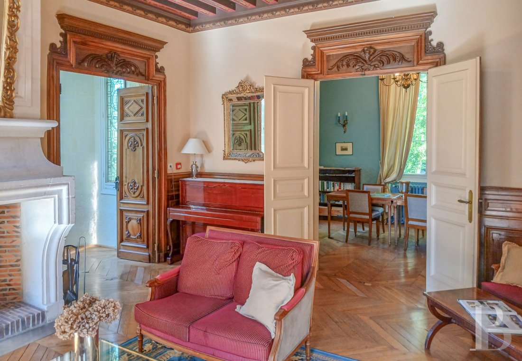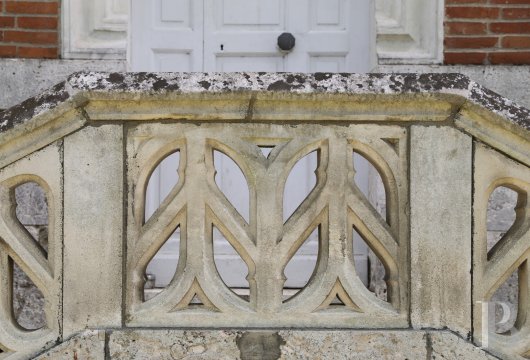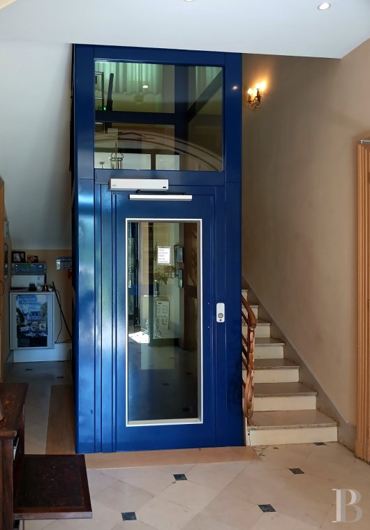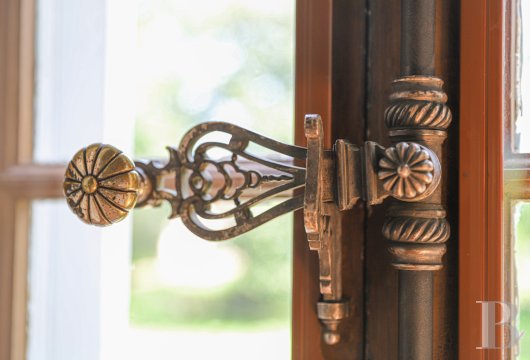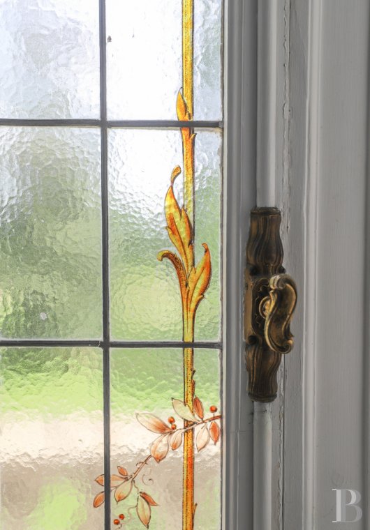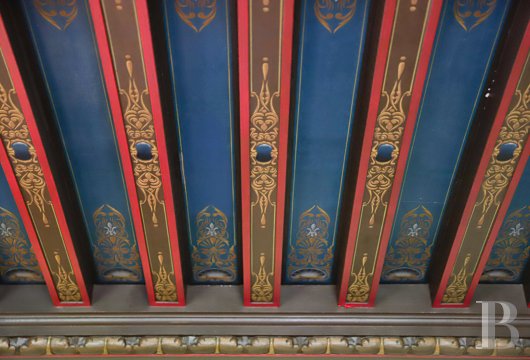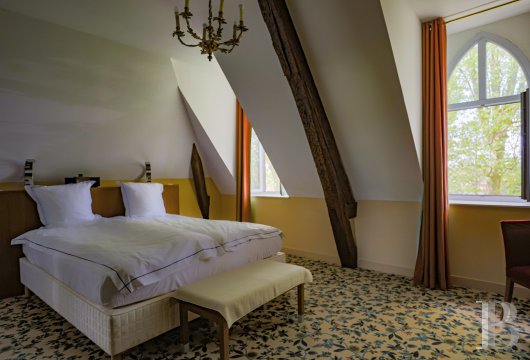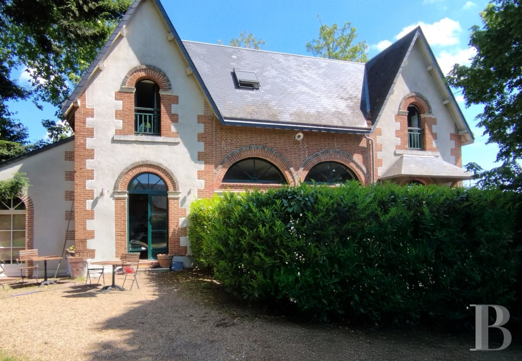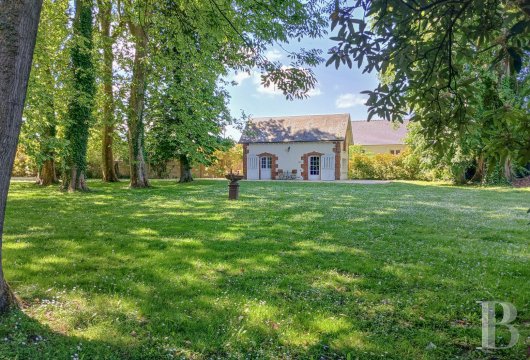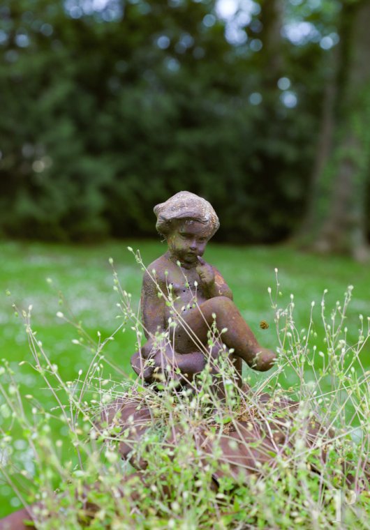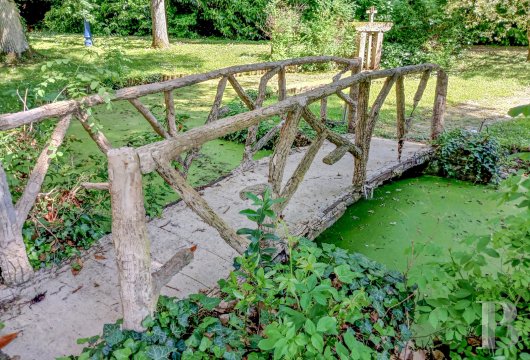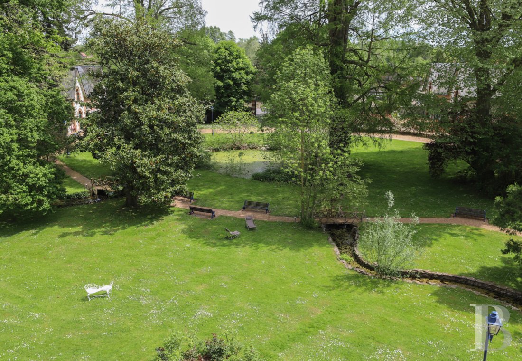Location
The property is located in a small city between the Loire and Cher Valleys, within the winegrowing region of Sologne, the landscapes of which already provide glimpses of those found in the Touraine region. With Paris accessible in 200 kilometres, this region is filled with history, nature and gastronomy, while the first Loire chateaus are only a stone’s throw away, such as Cheverny, Blois, Chaumont, etc. In addition, all local shops and services – including restaurants, banks and pharmacies – are accessible by foot in this dynamic city, which also boasts athletic facilities, a music conservatory and a multimedia library.
Description
As for the meticulously landscaped garden with its small ornamental pond, lawns and trees, it precedes the private mansion, the main façade of which, sheltered from view, faces southeast.
The manor house
The manor house was built for a prominent Restoration dignitary, three years after the return of the exiled royalists. King Louis XVIII had just returned to Paris. The construction of the impressive country residence dates to that period. A considerable amount of work was carried out on the facade, a typical feature of many early 19th century mansions. Horizontal lines were beautifully combined with the vertical elevations. Subsequently, the triumphant eclecticism of the late 19th century gave free rein to the most fertile and daring imaginations. For example, the tuffeau and multicoloured brick façade is a copy of the Louis XII wing of the Château Royal in Blois. Combining flamboyant Gothic and Renaissance elements, the façade elegantly blends into the overall architectural landscape. The rational configuration is in keeping with the architectural trends that preceded the First World War. The front elevation of the residence has three storeys. A front flight of steps, rounded and larger at the base, leads to a platform and the double entrance door to the house. Framed by two white pilasters, the entrance is topped by a balcony with ogee-shaped openings. On both the ground and first floors, two small-paned windows frame the central section on either side, with the "chalk-white" window surrounds forming a striking contrast to the red brick colour. Vertical and horizontal band mouldings adorn the facade. The rear facade is rather plain, with four windows framing a door accessed via a stone perron. Further up, there is a large Renaissance-style opening similar to the balcony on the other side. The cellar features four basement windows on the south-west side and two on the north-east side. Two white stone towers proudly frame the facade, ending in two conical roofs topped by two chimneys on either side. The medieval-style, narrow, vertical openings are fitted with stained glass panes. They let soft light filter through, illuminating all the different spaces. On the third level, the slightly projecting roof has four gabled dormers and one larger central dormer window above the entrance door and the balcony. The central section has a slate roof with four pitches, as do the two towers.
The ground floor
Arranged around the entrance hall and the corridor that crosses the building from west to east, the raised ground floor features two lounges on one side. The two bright rooms are connected. The grand sitting room has the particularity of French-style ceiling beams painted in cherry red and royal blue, with gilded arabesques inspired by French Mannerism. The decorative cornice-like mouldings adorning the beams contrast beautifully with the dado rails and the elaborate cupboard doors with their striking gilded oak panels and lintels. In the centre stands a fireplace with a stone surround and curved overmantel extending to ceiling height. The flooring is of 19th century herringbone parquet. Opposite the fireplace, a double door opens onto another sitting room used as a conference room. This room has a dual aspect and is smaller in size. The decor is more sober, but equally refined. The window frames are fitted with period espagnolette locks. On the right-hand side of the hallway, the same layout has been adopted. This reflects the concern of the original architects for rationality, in order to make life as convenient as possible for the masters of the house. This area is devoted to preparing and eating meals: an impressive dining room currently used as a restaurant, followed by a professional kitchen. Lavatories opposite the staircase complete this level. There is a lift at the end of the landing.
The first floor
There are four double bedrooms, three with their own bathroom with tub and shower, and one just with shower room. The bedrooms have been modernised to a very high standard and most stylishly decorated. They include fireplaces. Some date back to the time when the residence was built. A few bedrooms display running foliage and palmettes, reflecting the influence of the Empire and the Egyptomania Champollion brought back in his luggage. The ceilings and overmantels are adorned with stucco decorations. The bathrooms, with their "old-fashioned" painted terracotta floor tiles, are embellished with moulded, whitewashed and painted wood panelling. The stained glass windows let a gentle light pour in that contrasts with the more contemporary tones of the wood panelling.
The second floor
There are four further bedrooms with the same layout as on the lower level. The more rustic tones reflect elegance and sobriety. The exposed roof timbers decorate the walls and end near the softly carpeted floors.
Le grand pavillon
Le gîte
Le parc
Our opinion
In a dynamic city in the Sologne region and on the outskirts of some of the most important landmarks in the Touraine region, this luminous and meticulously designed private mansion from the late 19th century has undergone significant renovations and has been fitted with modern technical amenities, providing the dwelling with an unexpected level of hotel-style comfort and making it ideally suited for a professional project. In addition, upstairs, bedrooms could be merged together and a bathroom turned into a kitchen to create comfortable two-room apartments, ideally located for senior citizens thanks to their proximity to the city centre’s shops and nestled within a peaceful living environment surrounded by tree-filled grounds.
1 155 000 €
Fees at the Vendor’s expense
Reference 293054
| Land registry surface area | 9112 m² |
| Main building floor area | 375 m² |
| Number of bedrooms | 10 |
| Outbuildings floor area | 137 m² |
| including refurbished area | 123 m² |
| Number of lots | 3 |
French Energy Performance Diagnosis
NB: The above information is not only the result of our visit to the property; it is also based on information provided by the current owner. It is by no means comprehensive or strictly accurate especially where surface areas and construction dates are concerned. We cannot, therefore, be held liable for any misrepresentation.


