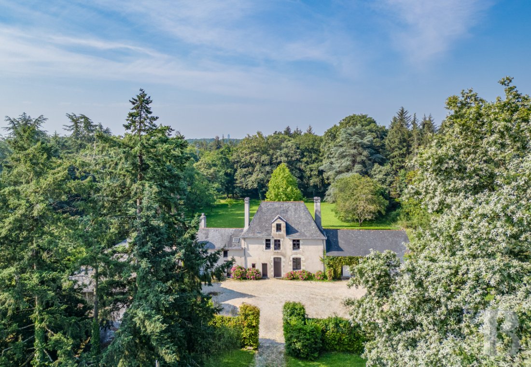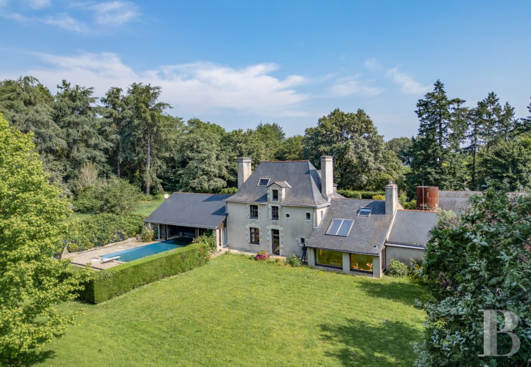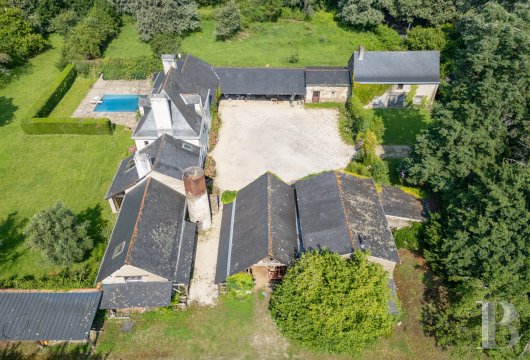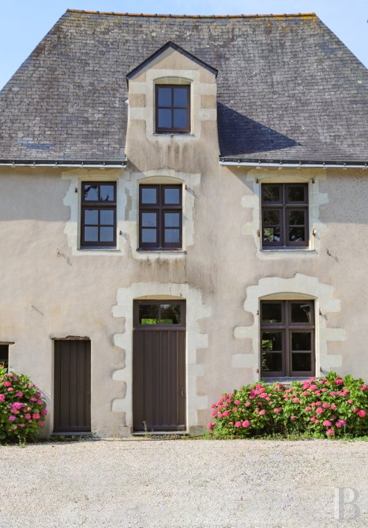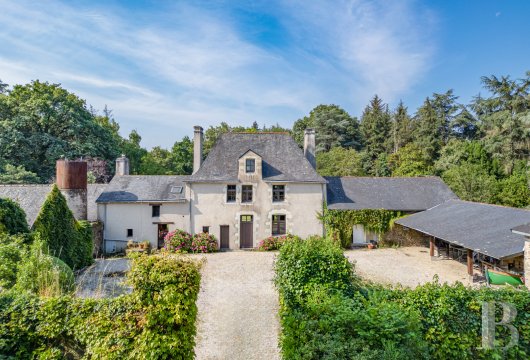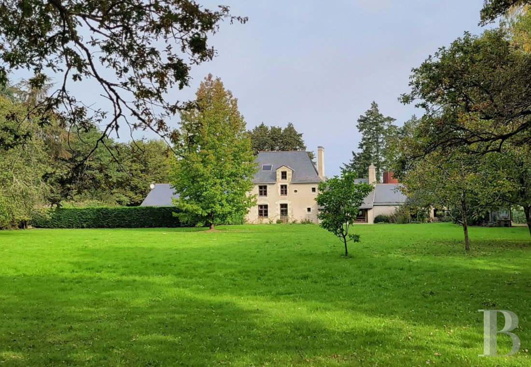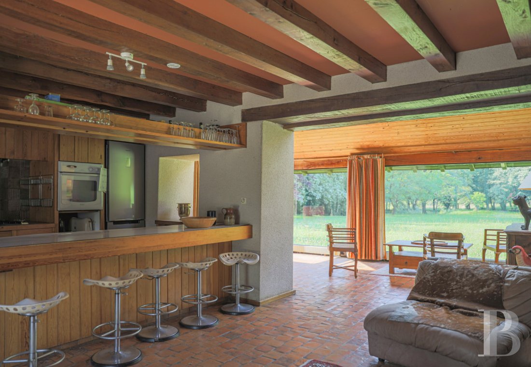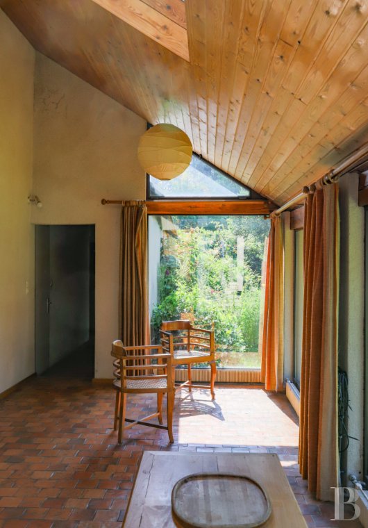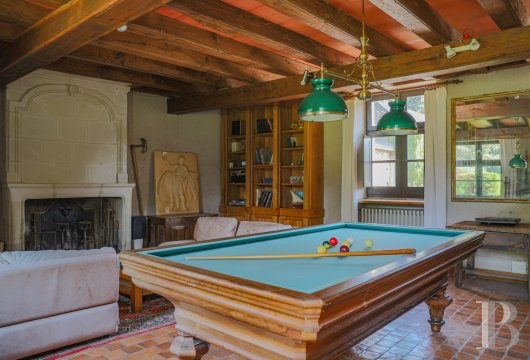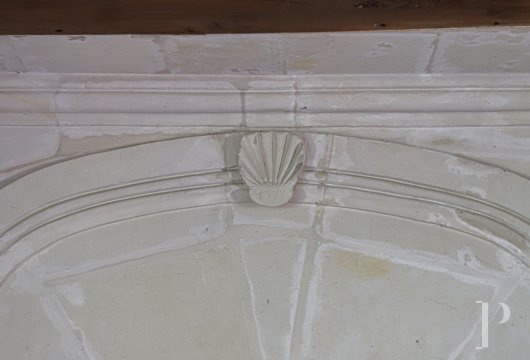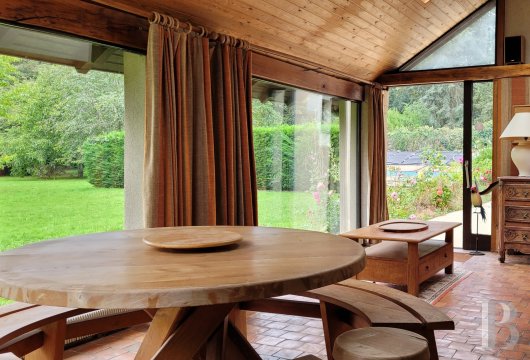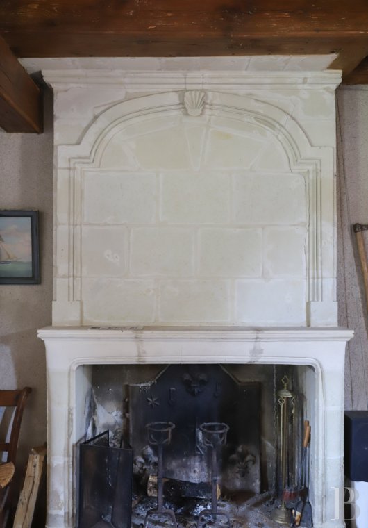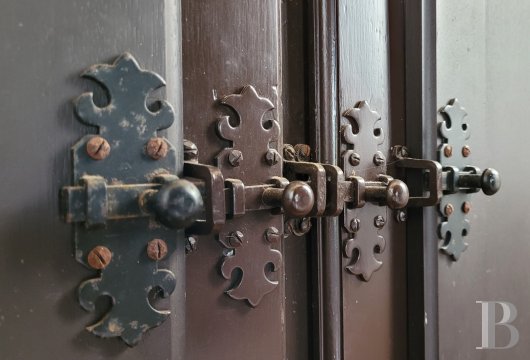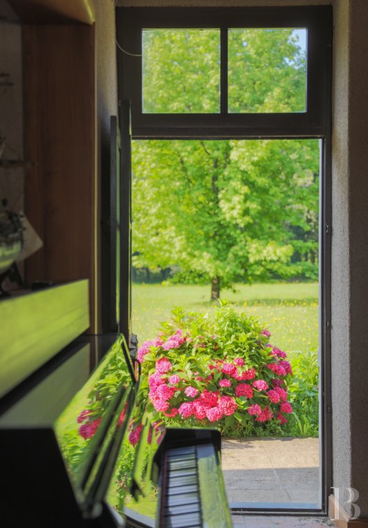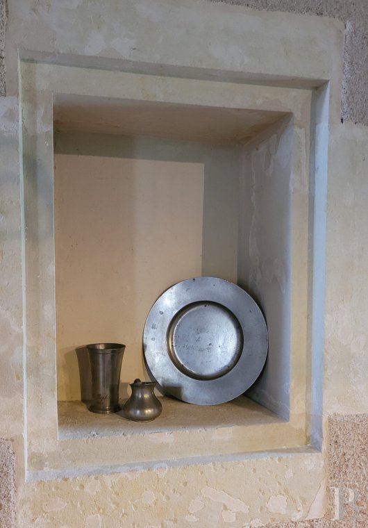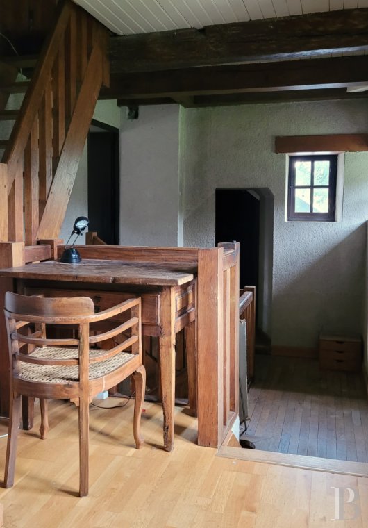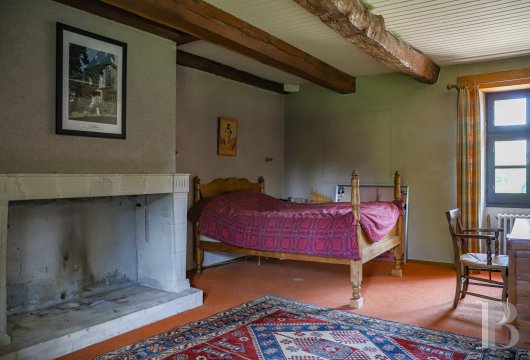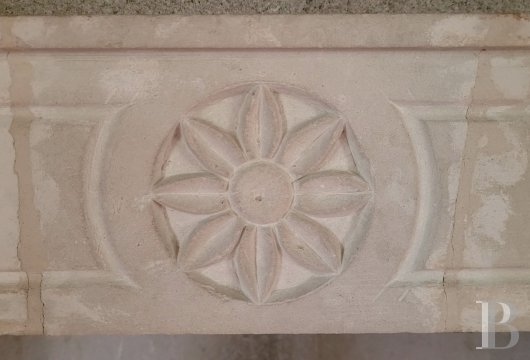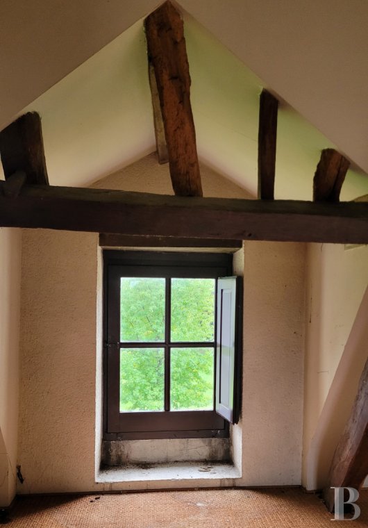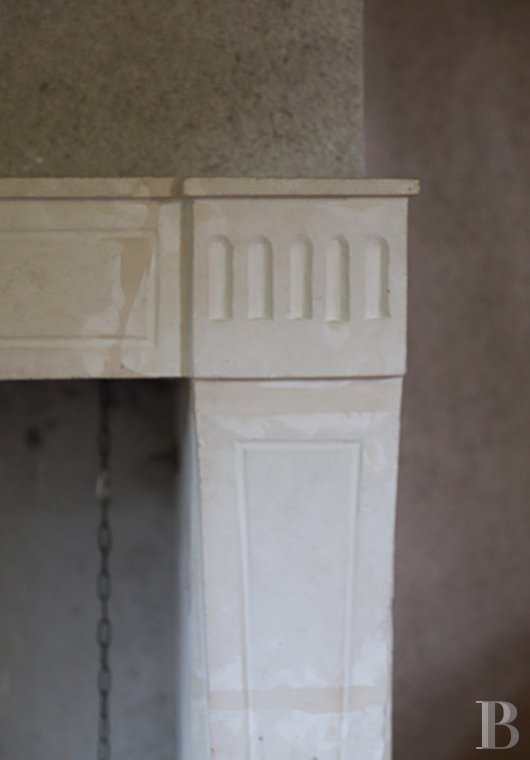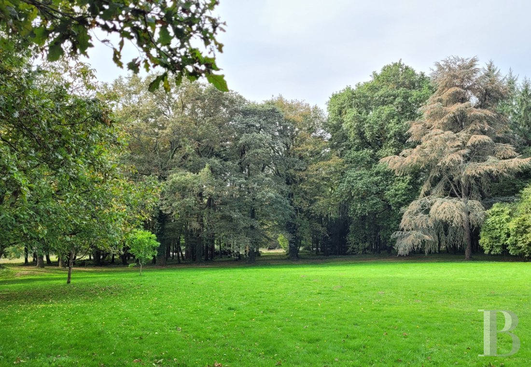Location
The property lies in France’s beautiful Pays de la Loire region. It is nestled in a town in the country’s Loire-Atlantique department, a few kilometres north of the city of Nantes with its high-speed train station and international airport. The local town offers the best of both worlds: the advantages of a city with its universities, cultural venues, road network and public transport with the advantages of the countryside – seven kilometres of riverbanks, lush valleys and a wealth of built heritage.
A tram and train stop and town-centre shops and amenities are only five minutes from the property. The delightful beaches of the Atlantic coast lie just 70 kilometres from the dwelling. And Paris is 380 kilometres away.
Description
The buildings and grounds once formed a farm complex belonging to a nearby chateau that towers on the bank of the River Erdre. The chateau’s historical estate was carved up: today’s property was born of this division. The main dwelling is rectangular with a central section extended on both sides with two wings in the same style. The central section is built of rubble stone rendered with a coating of Loire sand. It has a ground floor, a first floor and a second floor in the roof space. The wings are single-storey sections. The windows in the facade are set in tuffeau-stone surrounds with segmental arch tops. They are arranged asymmetrically. Their timber frames recall old mullioned windows. The hipped slate roof has a dormer on each side. Two chimney stacks rise up from it. One of the wings houses a reception space and looks out at the lush grounds through broad picture windows. The other wing houses a space dedicated to the swimming pool.
A complex of old farm buildings around the courtyard flanks the house on both sides. These structures are made of rubble schist and crowned with slate roofs. They form a comprehensive collection of buildings: a barn, garages, workshops, storerooms and open-sided shelters.
The house
The dwelling is made up of a central section, extended with two side wings that are lower in height. It offers a total floor area of around 240m² and requires some refurbishing inside.
The ground floor
From the main courtyard, the entrance door leads into a hallway with a floor of terracotta tiles. From this hall, an oak staircase leads upstairs. The hall connects to a large lounge with a floor of terracotta tiles and a French-style beamed ceiling. The lounge features a fireplace of tuffeau stone adorned with a shell of sculpted stone and oak bookshelves with fine mouldings. This living room is filled with natural light from a court-facing window, a garden-facing window and a glazed door leading out into the lush grounds. Indeed, this vast lounge is a dual-aspect room. All the windows are fitted with solid timber indoor shutters that you fasten shut with latches. An outside door leads into a space in one wing dedicated to the swimming pool. On the other side of the entrance hallway, there is a shower room with a lavatory and an extensive reception room that takes up the other wing. This vast space has a floor of terracotta tiles. It has been turned into a little lounge with a fireplace, an open-plan kitchen and a dining area. From the kitchen, a door leads out into the courtyard. Broad picture windows face the garden and flood the reception room with natural light. The dining area gazes out through these large windows at the lush grounds. At the far end of this space, a door leads to a last wing that extends this section and houses a utility room, a boiler room, a storeroom and a little bedroom. The bedroom is fitted with a tap and lies beneath a sloping attic ceiling.
The first floor
On one side, the landing connects to a bedroom via a flight of stairs. This bedroom faces the courtyard. The landing also connects to a bathroom with a lavatory and a spacious bedroom with a sloping attic ceiling. The first bedroom is a dual-aspect room, filled with natural light from a court-facing window and a skylight. On the other side of the landing, a flight of stairs leads to a vast bedroom with an en-suite bathroom and a separate lavatory. This large bedroom features a tuffeau-stone fireplace. It is filled with natural light from two windows fitted with wooden inside shutters. All the bedrooms on this level have carpeted floors and panelled ceilings.
In another part of the building, above the utility room, there is a little bedroom that is fitted with a tap and lies beneath a sloping attic ceiling. This bedroom is separate from the rest of the dwelling. It serves as a guest room.
The second floor
A second staircase leads from the landing up to a vast loft space that lies beneath exposed roof beams. This extensive room serves as a dormitory. It is filled with natural light from a skylight, a court-facing dormer and a garden-facing dormer.
The outbuildings
The swimming pool
The swimming pool extends out from the back of the right wing. It lies partly beneath this wing’s roof, where there is a pleasant covered poolside terrace. This wing also houses a cloakroom and a lavatory. You can reach the pool via a door from the courtyard, or from the garden or the large lounge. A hedge protects it from prevailing winds. The pool is fitted with a solar-panel heating system.
The former rural farm
The old farm complex is made up of two sections with slate roofs lower than the house’s roof, extending at a right angle from both sides of the dwelling to form a U shape around the courtyard. Up to four vehicles can be parked in a vast shelter with an open court-facing side.
The other outbuildings can be reached from a secondary road-side entrance too. They also have slate roofs and stone walls. They include a large workshop inside an old stable, the looseboxes of which remain intact, a wood store, a former pig shed, storerooms, a second open-sided shelter, and an old rainwater tank.
Lastly, an enormous barn can be used to park tractors and agricultural machinery inside it. With its considerable ceiling height up to the roof ridge, it offers huge potential for storage.
The grounds
The grounds cover just over one hectare and extend behind the dwelling. There is a vast, open lawn dotted with a few young broad-leaved trees. A small wood lies further on. It includes an Atlas cedar and many age-old oaks. A bridle path cuts through the undergrowth and runs around the edge of the plot. It leads to the rest of the woodland, which is not fenced off. Extra land could be acquired in the future, as could some neighbouring buildings.
Our opinion
This delightful 18th-century dwelling with its old farm complex forms a harmonious haven just a stone’s throw from Nantes. The interior could be freshened up, but the house is of remarkable quality and in good condition overall. Indeed, the current owners have taken care of it. The property enjoys absolute calm in its lush, elegant grounds with woodland. From the dwelling, you can admire pleasant bucolic vistas. The place would be the perfect home for a family looking for space and peacefulness close to a vibrant city.
1 045 000 €
Including negotiation fees
1 000 000 € Excluding negotiation fees
4%
incl. VAT to be paid by the buyer
Reference 926517
| Land registry surface area | 1 ha 20 a |
| Main building floor area | 250 m² |
| Number of bedrooms | 5 |
| Outbuildings floor area | 260 m² |
French Energy Performance Diagnosis
NB: The above information is not only the result of our visit to the property; it is also based on information provided by the current owner. It is by no means comprehensive or strictly accurate especially where surface areas and construction dates are concerned. We cannot, therefore, be held liable for any misrepresentation.


