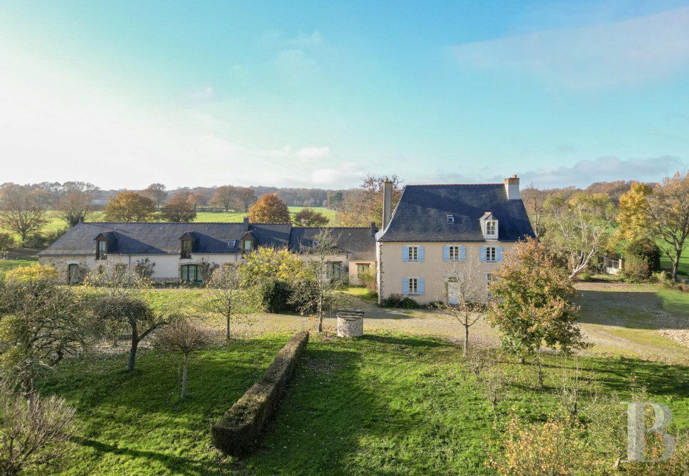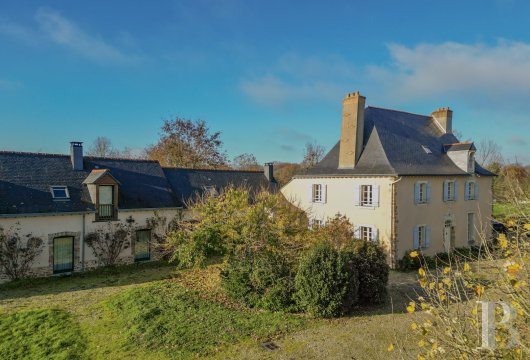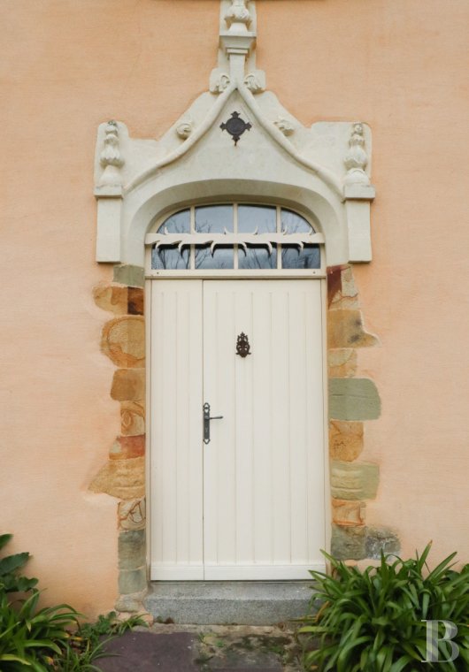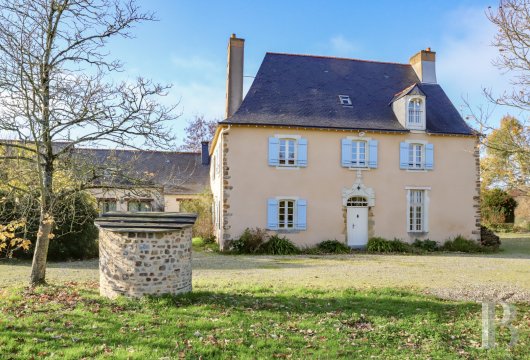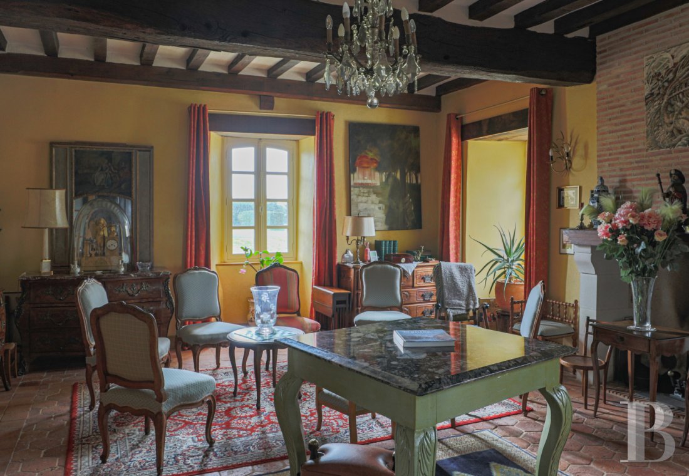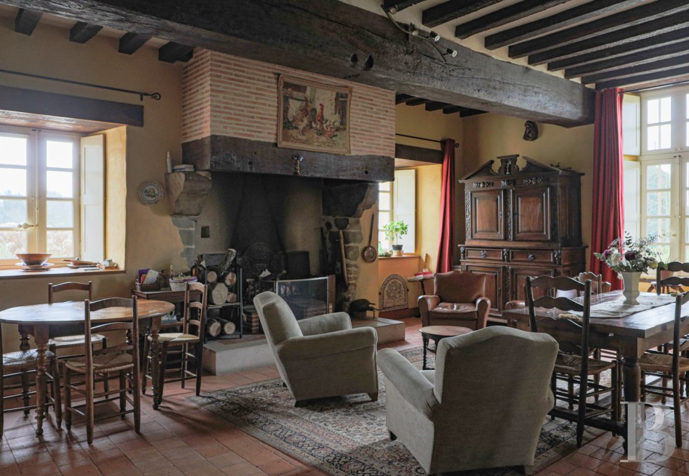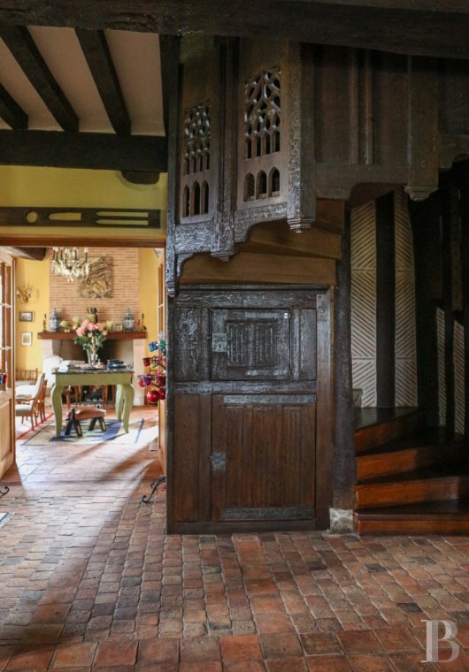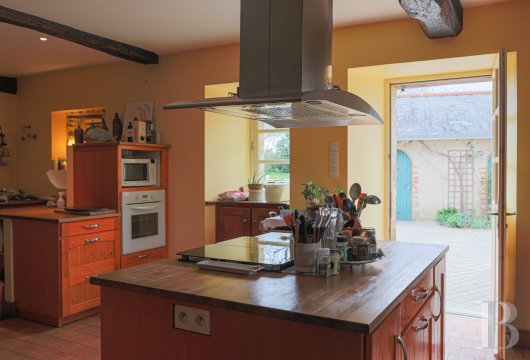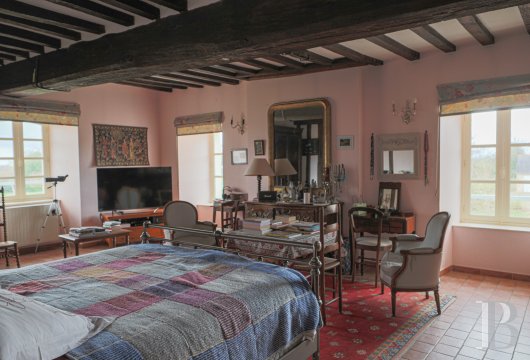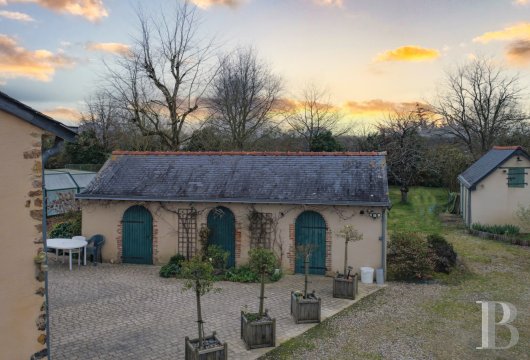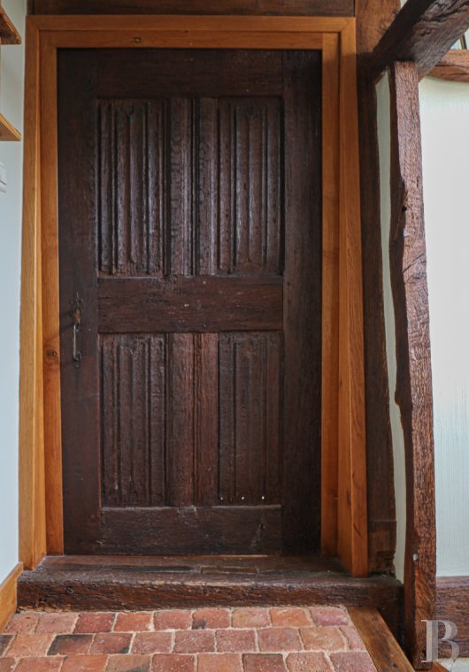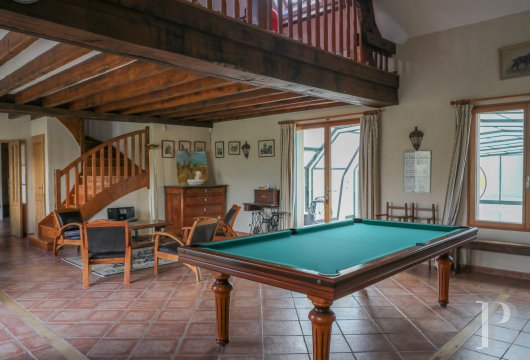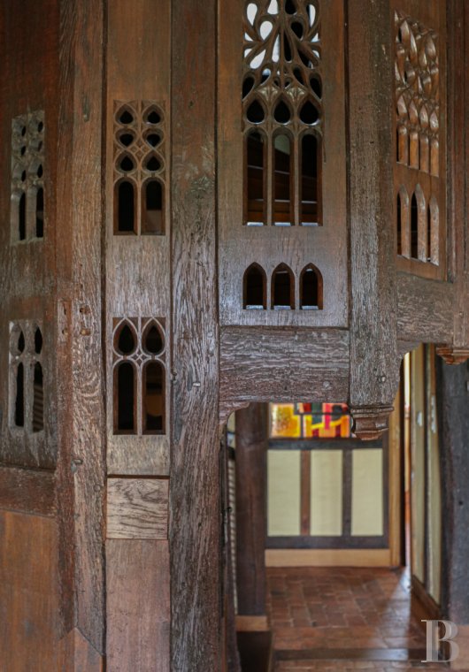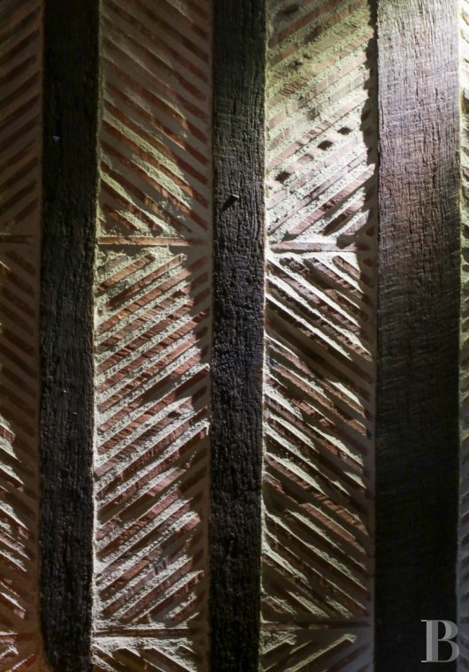Location
This property, set amidst bocage countryside, stands on the outskirts of a village. Rennes is 50 km away. Laval and its TGV train station are 40 km away. The train provides 75-minute links to Paris. Shops and amenities, primary and secondary schools are to be found in a character town just a few minutes away. This property is on the edge of a forest estate, spanning more than 3,000 ha, listed on the French Inventory of Natural Areas of Ecological Interest for Flora and Fauna (known as ZNIEFF for Zones Naturelles d’Intérêt Ecologique, Faunistique et Floristique).
Description
The manor house
Its origins date back to the 16th century. Rectangular in shape, it is constructed from shale and sandstone over three levels, one of which is under the rafters. Its three-sloped, slate roof, with slightly upward-turning eaves, features a roof dormer and two impressive chimney stacks. The facades are covered with lime rendering. Most of the openings are framed with freestone surrounds, whilst exposed stone forms the quoins. The freestone, basket handle-shaped lintel above the entrance door is topped with an ogee arch, richly enhanced with moulding and small pinnacles.
The ground floor
The entrance door opens into a vestibule, paved with old terracotta floor tiles. It houses an outstanding, enclosed, single-flight, spiral, wooden stairway, adorned with open carved tracery and dating from the 16th century. Said entrance hall provides access, on one side, to a lounge, on the other, to a dining room and, straight on, to a hall area. The latter leads to a kitchen, a toilet, a boiler room and a cellar. A door, at the end of the hall area, opens into the converted outbuilding. The floors are laid with terracotta tiles and the ceilings feature exposed beams. The windows are fitted with indoor shutters in the reception rooms and several doors feature carved linen-fold panels. A monumental fireplace in the dining room is made of granite, whilst that in the lounge is composed of freestone. The kitchen gives access to a back kitchen, a terrace and the dining room.
The first floor
The stairway goes up to a landing which provides access to two bedrooms and a study-library. Both bedrooms have a bathroom and toilet; one has a dressing room. Floors are laid with terracotta tiles, whilst beams as well as joists are exposed. Several doors feature carved linen-fold panels.
The second floor
The layout on this level is very similar to that of the first floor: opposite one another, two bedrooms share a bathroom and toilet. They are illuminated via a roof dormer and a skylight.
The converted outbuilding
Aligned with the manor house, the outbuilding spans two levels, one of which is under the rafters. Apart from the lower section which has been left exposed, it is constructed from rendered shale quarry blocks. The slightly arched openings are framed with brick surrounds. The gable, slate roof notably features three hanging roof dormers.
The ground floor
The entrance door opens directly into a vast reception room. A kitchen, with a dressed stone fireplace, adjoins a living room, followed by two bedrooms, with their bathrooms and toilets. A wooden stairway goes up from the reception room to a mezzanine, looking down on to it. A door gives access to the manor house and a French window opens on to the covered swimming pool. A wooden stairway in the living room goes upstairs.
The first floor
This level has sloping ceilings. A corridor leads to four bedrooms, illuminated via skylights, as well as to their bathrooms and toilets.
The other outbuildings
These comprise a 2-car garage, a woodstore, a workshop and an outbuilding used for storage purposes.
Our opinion
This house, lived in by the same family for several hundreds of years, is near to a character town, with a very large market, renowned since the 12th century. The local area is widely-known courtesy, notably, of a famous native celebrity, a three-star chef, sponsor of the Lycée-Sainte-Thérèse, hotel and catering school. The passing of time has left no impression on this living heritage. Modern-day home comforts have been integrated perfectly into this vast, welcoming manor house which, respectfully restored over time, is a very pleasant place to live.
690 000 €
Fees at the Vendor’s expense
Reference 280774
| Land registry surface area | 2 ha |
| Main building floor area | 300 m² |
| Number of bedrooms | 10 |
| Outbuildings floor area | 500 m² |
| including refurbished area | 300 m² |
French Energy Performance Diagnosis
NB: The above information is not only the result of our visit to the property; it is also based on information provided by the current owner. It is by no means comprehensive or strictly accurate especially where surface areas and construction dates are concerned. We cannot, therefore, be held liable for any misrepresentation.


