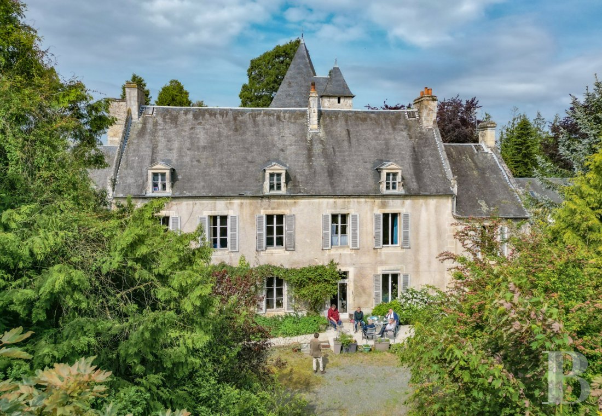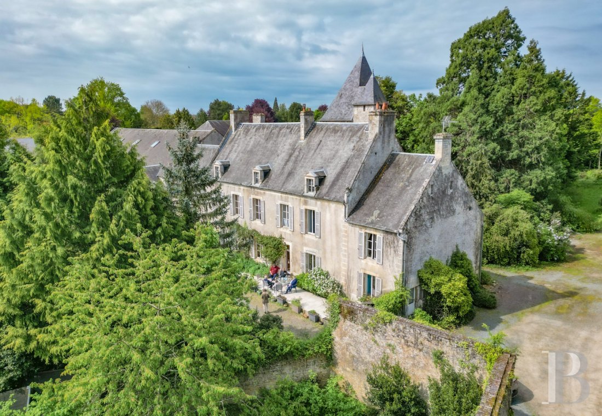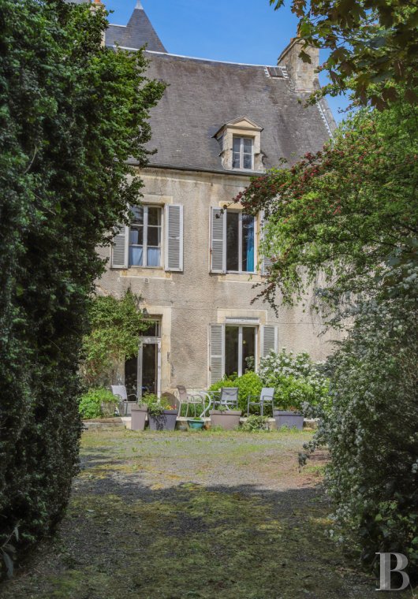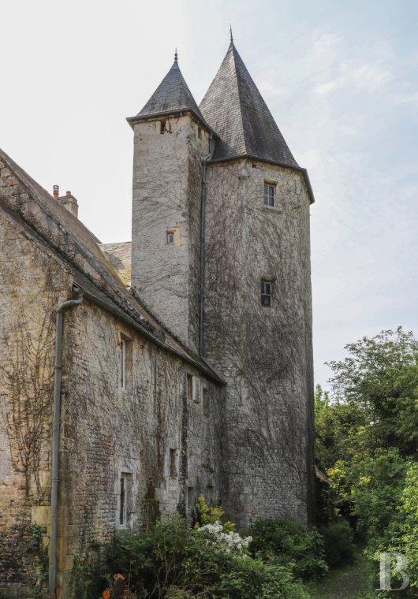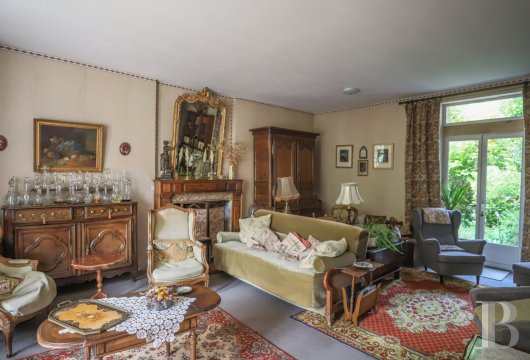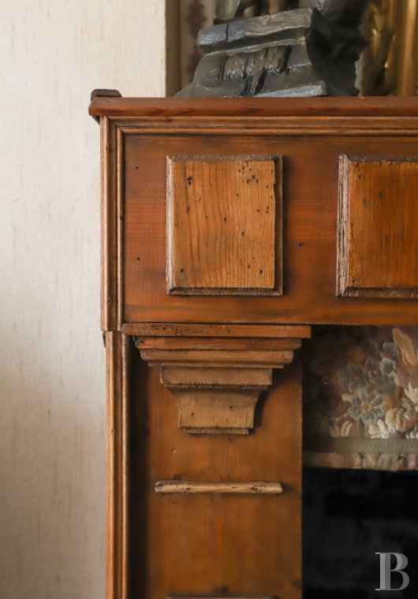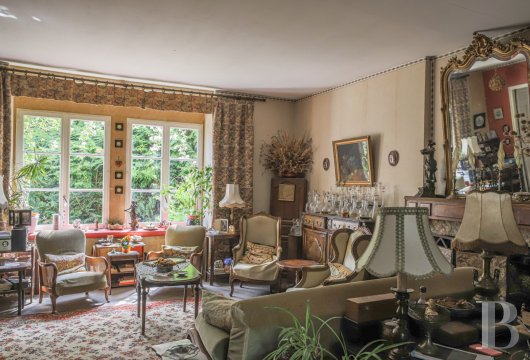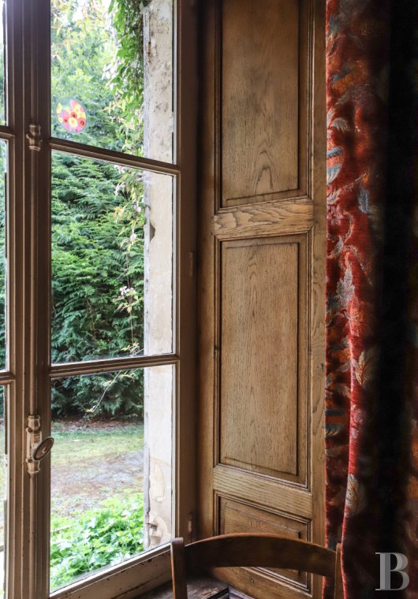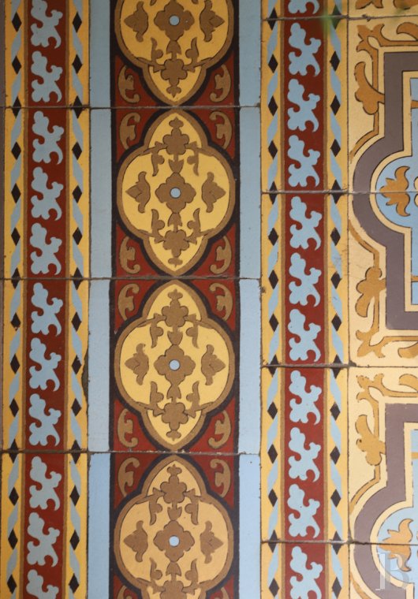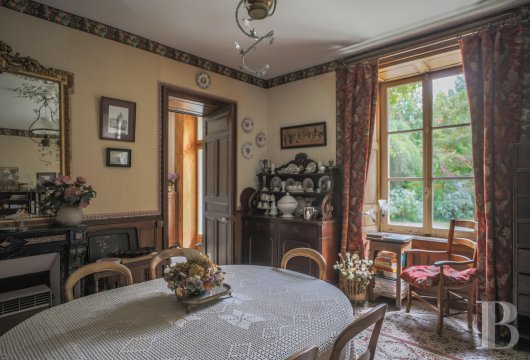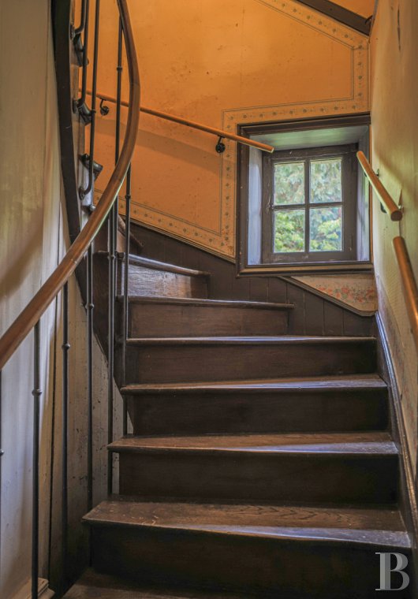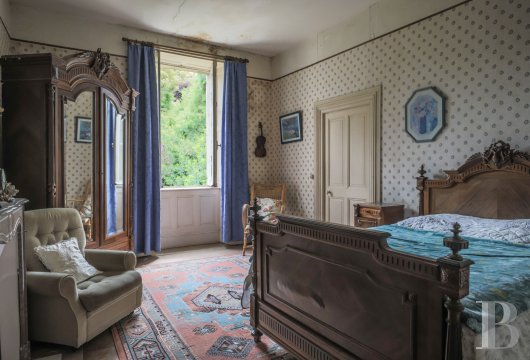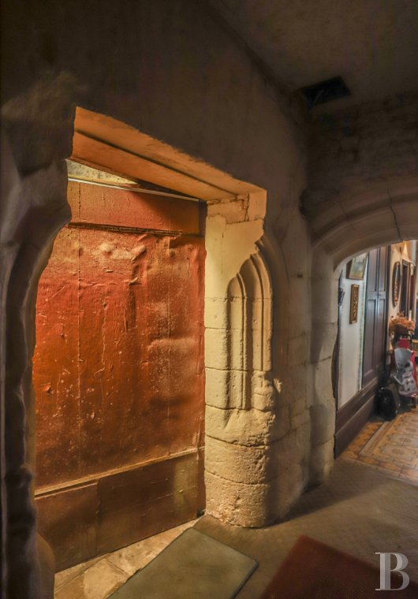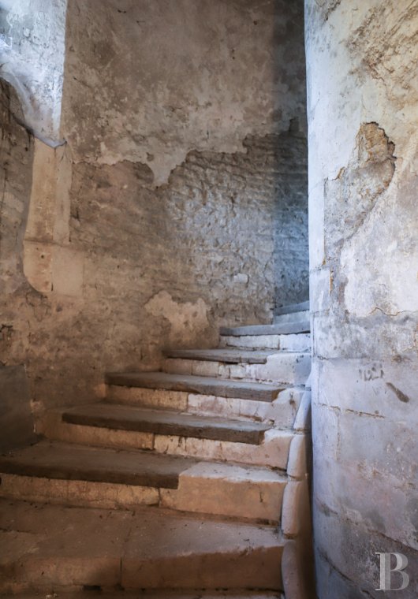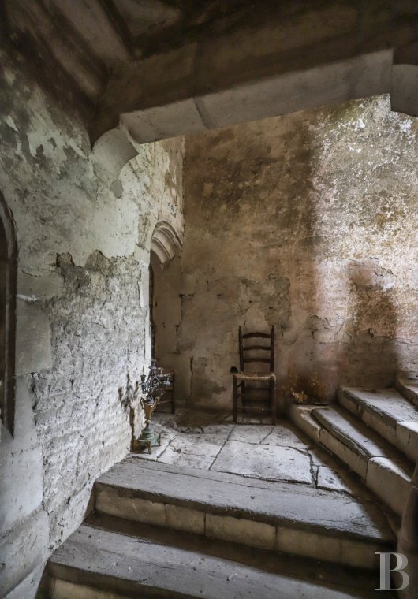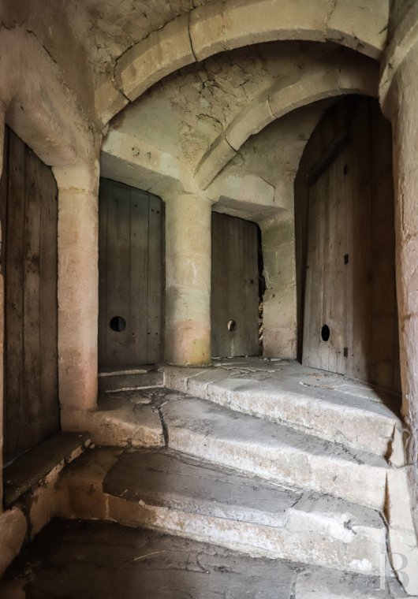Location
At the extremity of the Armorican Massif, the Suisse Normande region has picturesque, undulating landscapes. Alternating between hedged farmland and dense forest, punctuated by craggy, rocky mountains towering over multitudes of waterways, this land full of tradition is steeped in history and legend.
The Turgot manor house is located in Ussy, in the west of the Pays de Falaise. It is 15 minutes from Pont-d'Ouilly and 5 minutes from the market, shops and amenities in Potigny. The village is 45 km from the Côte de Nacre beaches and 220 km from Paris via the A13 motorway. It is just 30 minutes from Caen station, from which the train to Paris-Saint-Lazare takes two hours.
Description
The Turgot manor
Built in the 16th century during the reign of Francis I, it is surrounded by a collection of trees gathered from all over the world by the Marquis de Turgot. Opposite the central avenue, the building reflects the French architectural classicism of the time it was built. It has two floors, with walls of fashioned from large dressed rubble stones covered in plaster. The window frames are made out of ashlar limestone. The gable roof is covered in blue slate and decorated with gable caps and gargoyles. There are three dormer windows topped by triangular pediments. Three stone chimney stacks stand out against the sky. The ashlar facade opposite is flanked by an octagonal Renaissance spur tower and dovecote.
The ground floor
From the terrace, the front door leads to a hallway with antique floral tiling. Opposite, a corridor is accessed via a glass door. The entrance hall leads to the dining room with an Art Nouveau tiled floor. A high bay with cross windows casts a soft glow over an Enjugerais marble mantelpiece set with modillions. The white ceiling is crowned with a delicate central rose. A door opens onto the vast living room. It is decorated with a fireplace with a carved oak mantel. Light floods in through large windows, and a patio door leads to the back garden. A double door opens onto a corridor. On the other side, the kitchen is tiled and lit by a high bay window. They are connected by a corridor. It leads to a study with access to the garden, a bedroom with parquet flooring, a storeroom and the lounge. An oak staircase with wrought-iron balustrades leads up to the second floor. Next to the living room, an arched door opens to the Renaissance tower. Inside there is a spiral staircase that leads up to the different floors and the attic.
The first floor
The staircase leads to the landing and a corridor with a shower room, toilet and six bedrooms. Solid oak parquet flooring covers the entire floor. The rooms are lit by bay windows with double-leaf wooden shutters, coordinated with Enjugerais marble fireplaces. The staircase leads to a fully convertible attic space.
The outhouse
The cellar adjoins the manor house. A staircase leads to the first floor, comprising of a large room with a French-style ceiling. An imposing stone fireplace is set against the rubble stone wall. The attic space above is fully convertible.
The garden
The garden and well cover over 3 800 m², and the garden is planted with rare tree species. In 1850, it was part of a major nursery of forest trees that were exported abroad. It has kept century-old trees and a wide variety of shrubs and plants.
Our opinion
Near the meandering Orne river, an elegant manor house and its estate, set in typical Barbizon landscapes that the painter Eloi-Noël Bouvard would have adored. Hidden away in its grounds full of rare trees species, the old house has retained the warm, rustic atmosphere of a large family home. Inside an interior dotted with remarkable architectural features is revealed, where stone and wood meet together in harmony.
This unoverlooked property is ideally located for exploring the Suisse Normande region.
380 000 €
Fees at the Vendor’s expense
Reference 160683
| Land registry surface area | 3988 m² |
| Main building floor area | 297 m² |
| Number of bedrooms | 7 |
NB: The above information is not only the result of our visit to the property; it is also based on information provided by the current owner. It is by no means comprehensive or strictly accurate especially where surface areas and construction dates are concerned. We cannot, therefore, be held liable for any misrepresentation.


