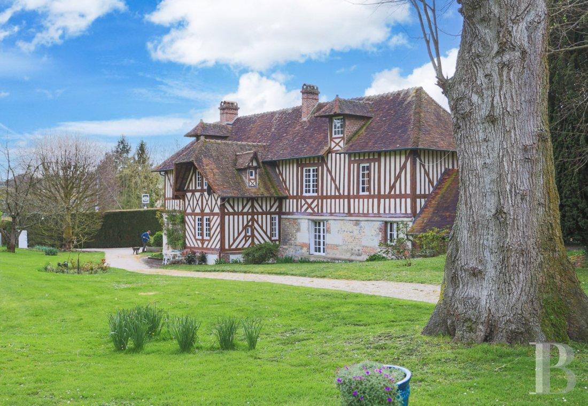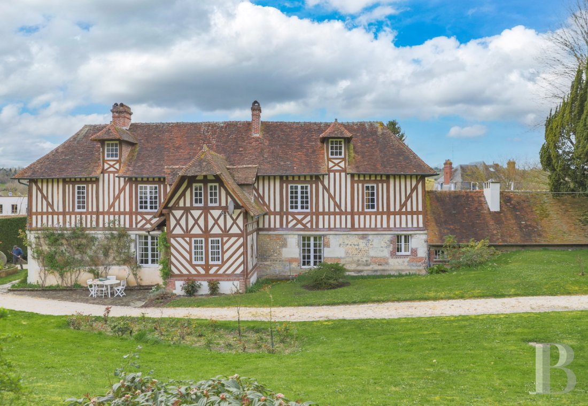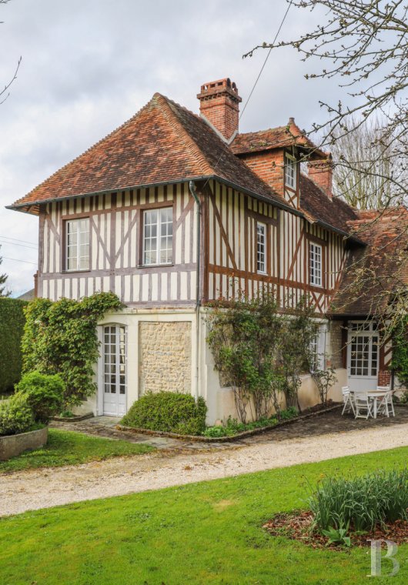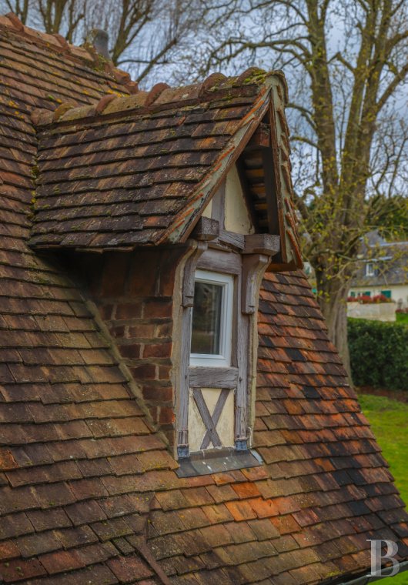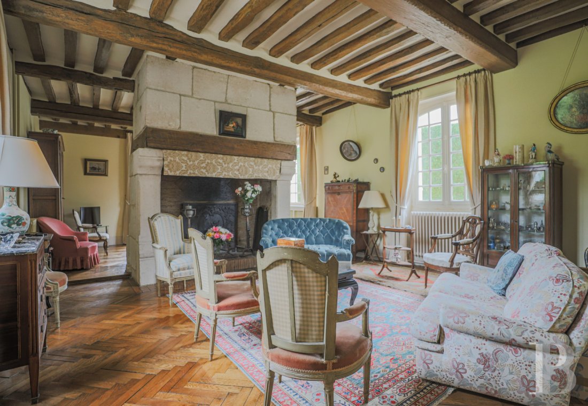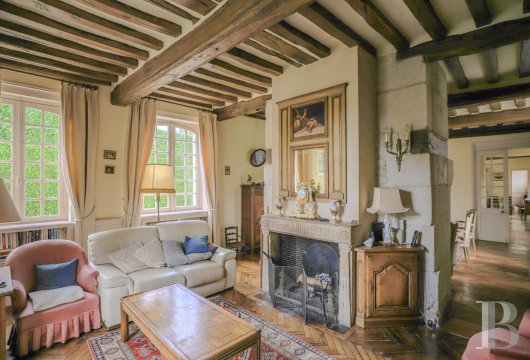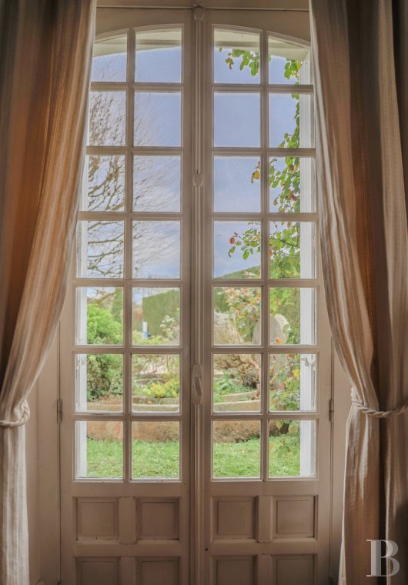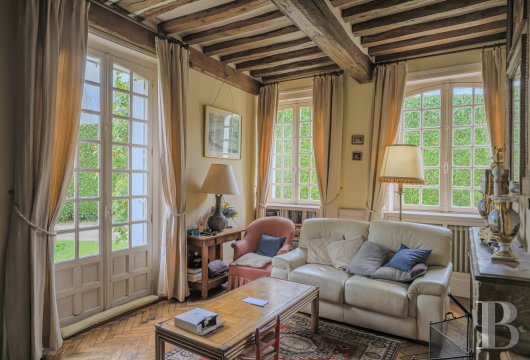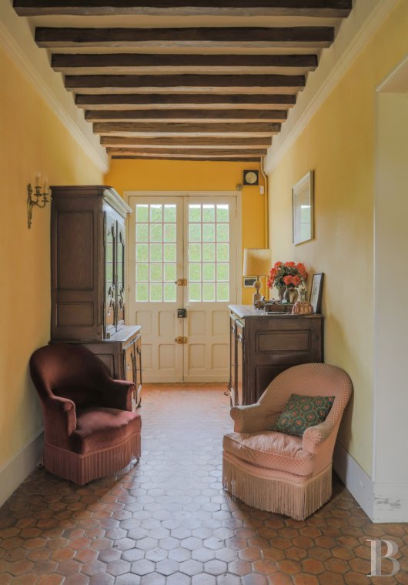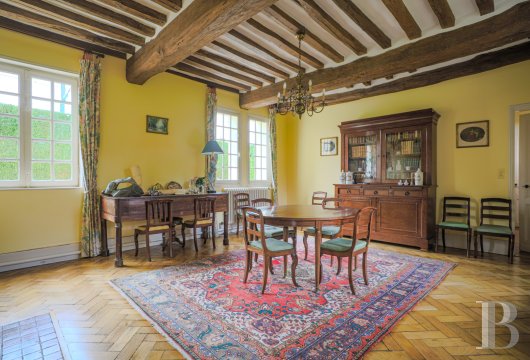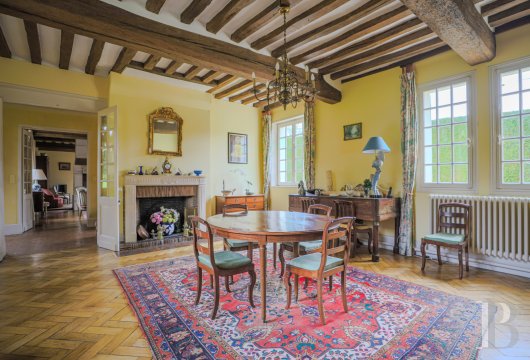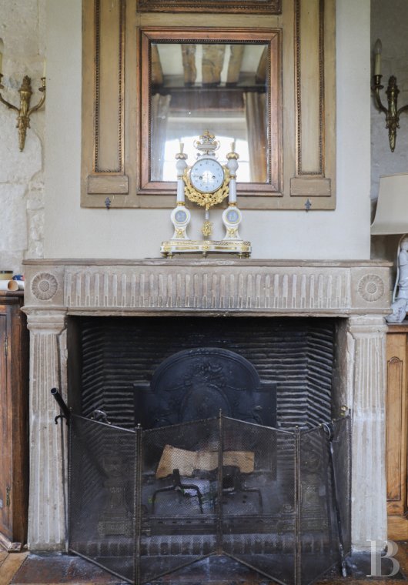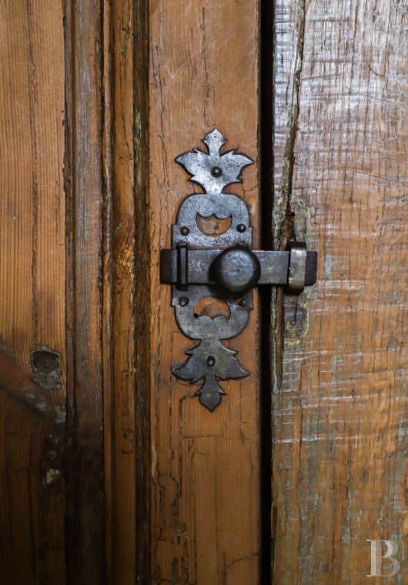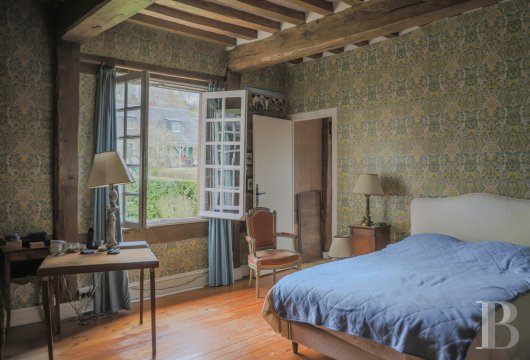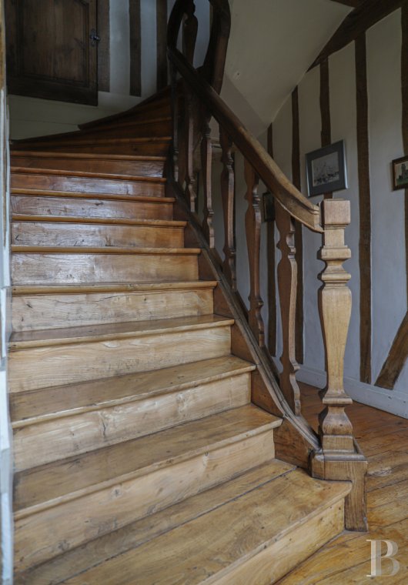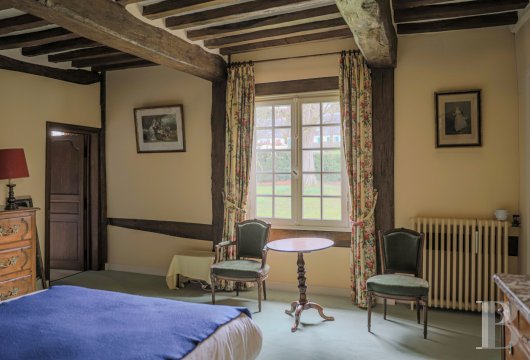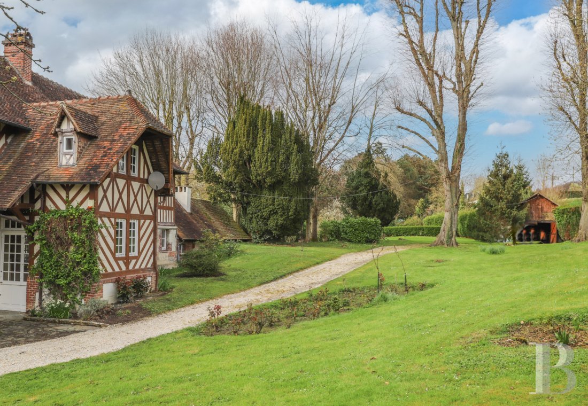Location
The property lies in the town of Lisieux, the capital of Normandy’s beautiful Pays d’Auge province and the Côte Fleurie coastline. Lisieux has been an important episcopal town since the 7th century. Today, many pilgrims come here to honour Saint Thérèse of Lisieux. It has played a central role in Normandy’s history and has kept many traces of its episcopal past. Tokens of this past include the Basilica of Sainte-Thérèse and the famous Saint-Pierre Cathedral that miraculously survived the WWII bombings of 1944. The town, nestled among hedge-lined meadows, is near a well-known cider trail – ‘La Route du Cidre’ – and vast beaches of fine sand that are punctuated with cliffs stretching 40 kilometres between the River Dives and the estuary of the River Seine. Lisieux offers specialist food shops and a good transport network. There is a train station that you can easily reach from the property. From there, you can get to Paris in around two hours by rail. The beaches of Ouistreham are less than one hour away by car. And Paris is less than three hours away by car via the A13 motorway.
Description
The manor
The ground floor
A large hallway leads to a lounge, a dining room, a lavatory and a boiler room. The rooms are spacious and have kept high-quality old materials: terracotta, timber and stone. The entrance hall sets the tone for the rest of the interior. A glazed double door leads to an extensive space with a floor of terracotta tiles that dates back to the 19th century. At the end of the corridor there are the first steps of the staircase. On each side of the hallway, glazed doors lead to the main reception rooms: two rooms with herringbone parquet from the end of the 19th century and ceilings of exposed beams. On the right, the large lounge is filled with natural light from many small-paned windows and French windows. This room was formed by two rooms being opened up into one. So a double-sided fireplace can be enjoyed here. An 18th-century stone mantel with a hearth of thin bricks is crowned with a timber lintel and a hood of white stone. It gives the lounge’s first section a rustic appearance. On the other side of the same wall, in the lounge’s second section, there is another stone fireplace with a hearth of thin bricks. This Louis XVI style fireplace has a fluted mantelpiece and fluted jambs. Above it there is a small 18th-century trumeau panel with a mercury mirror. On the other side of the hallway, there is a dining room decorated in a pale yellow tone. It is similar to the lounge as it is spacious, it is bathed in natural light and it has a straight Louis XVI fireplace. The fireplace’s mantelpiece is decorated with a sculpted basket of flowers. On the left, there is a fitted kitchen with a floor of terracotta tiles. A scullery adjoins it. Lastly, an additional section that extends the ground floor is used as a boiler room, a utility room and a garage.
The first floor
A Louis XIV style oak staircase leads up to a broad landing with rustic wood-strip flooring. Above the lounge, this landing connects to two bedrooms and an office. On the other side, it connects to another bedroom and two old shower rooms. Like on the floor below, all the beams here are exposed. Wood strip flooring extends across the bedroom floors, most of which are carpeted. Many of the walls are adorned with fabric.
The second floor
On the top floor, in the roof space, there are two other bedrooms, each of which is around 10m², and two loft spaces that could be converted – one is around 20m² and the other is around 30m².
The garden
Grounds that cover around 4,000m² extend around the manor. Here you can enjoy a lush environment on all sides of the vast plot. At the front of the property, tall trees hide the manor. Beyond them there are lawns edged with driveways. Further along, beyond the pantry and not far from a vegetable patch, there are fruit trees – pear trees, raspberry trees, apple trees and plum trees. They dot a grassy landscape that has different levels and forms a bucolic backdrop.
Our opinion
This remarkable manor requires some renovation work, yet it has kept the quaint charm of traditional Norman houses. The delightful dwelling is set back, but it is only a short walk from the centre of Lisieux. It is a jewel in the town’s built heritage. The house was once a stopover for travellers on the Camino de Santiago pilgrims’ way. It later became a farmhouse. The fine edifice has kept its rustic character with clear, well-balanced traits. It stands on vast, tree-dotted grounds and epitomises this charming corner of Normandy that is known for its manors. The dwelling is a unique gem nestled between a town and countryside, just a stone’s throw from remarkable architecture, from the undulating, hedge-lined meadows of France’s Calvados department, and from the beautiful beaches of the spectacular Côte Fleurie coastline.
580 000 €
Fees at the Vendor’s expense
Reference 864407
| Land registry surface area | 4368 m² |
| Main building floor area | 398 m² |
| Number of bedrooms | 5 |
| Outbuildings floor area | 43 m² |
French Energy Performance Diagnosis
NB: The above information is not only the result of our visit to the property; it is also based on information provided by the current owner. It is by no means comprehensive or strictly accurate especially where surface areas and construction dates are concerned. We cannot, therefore, be held liable for any misrepresentation.


