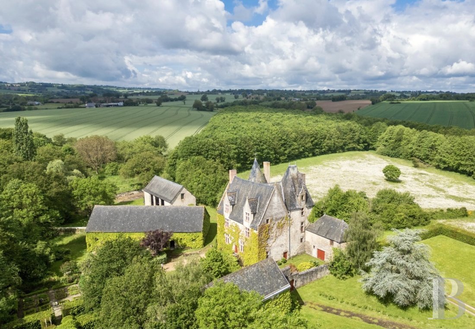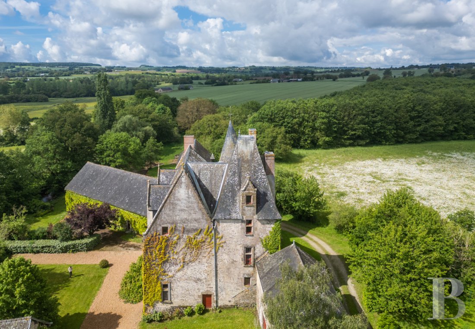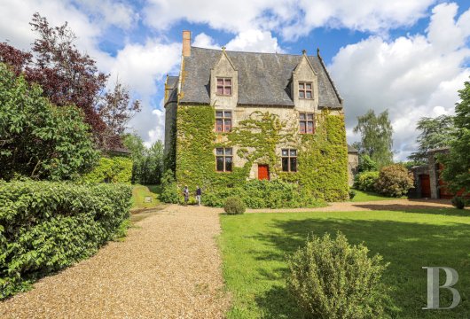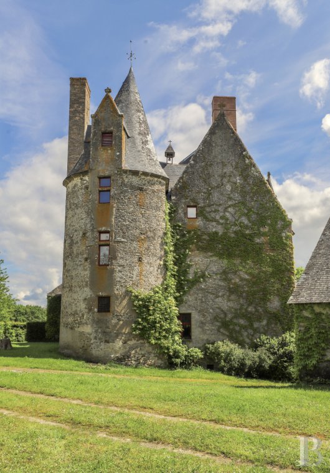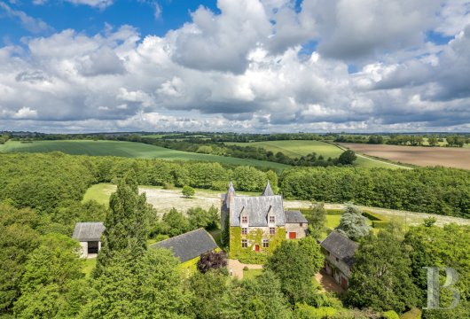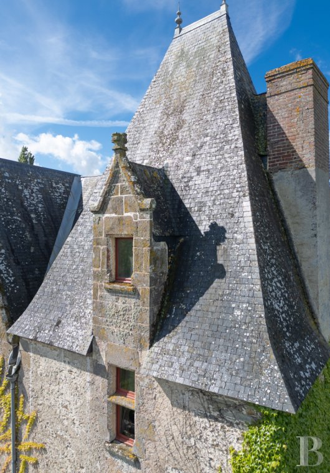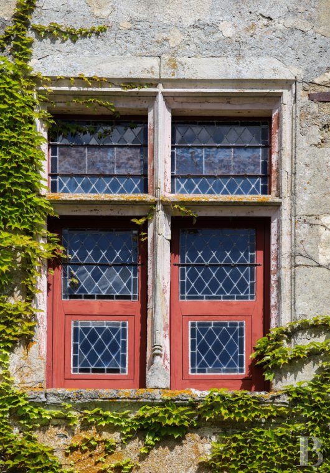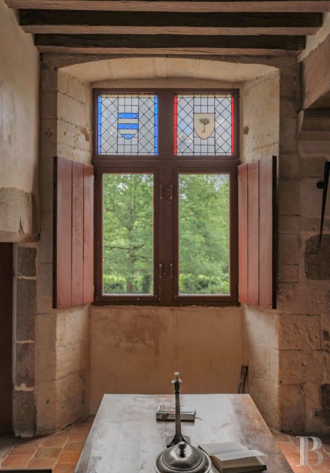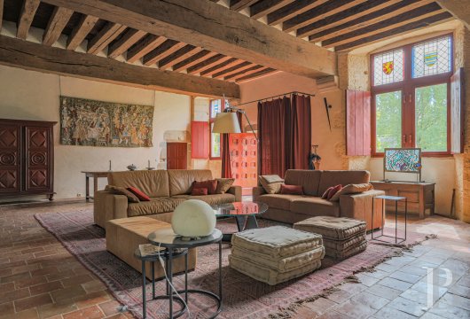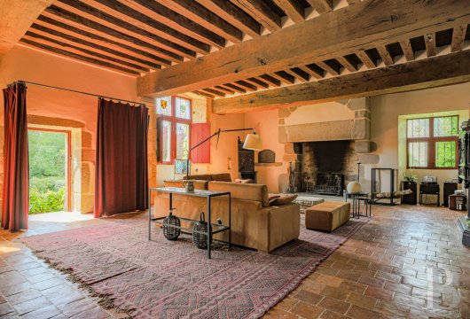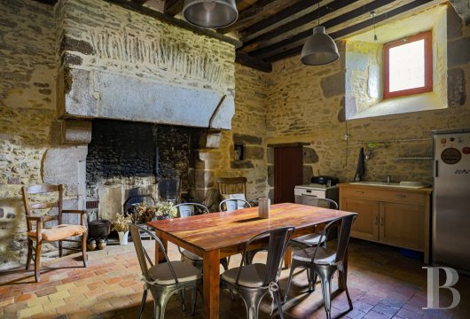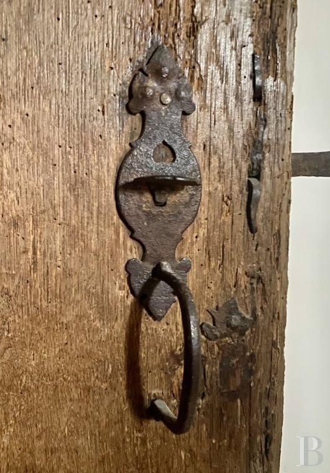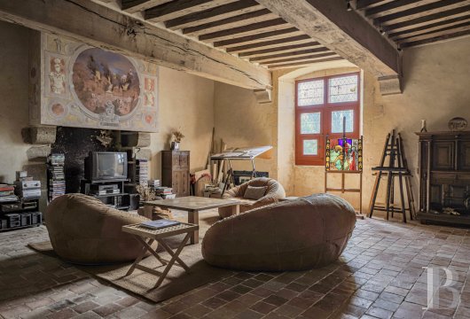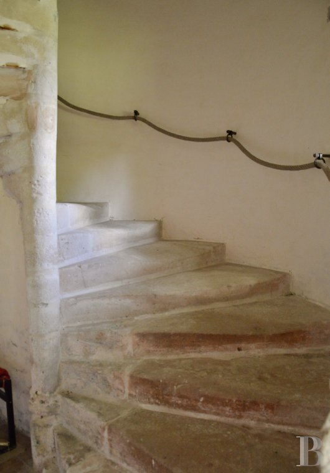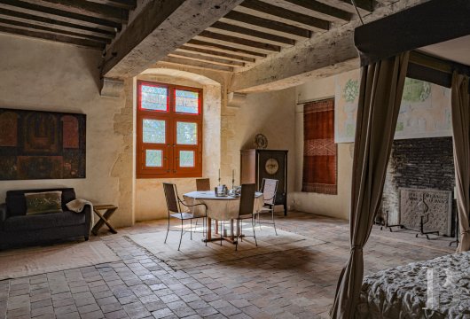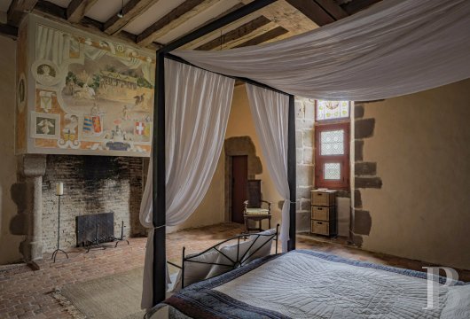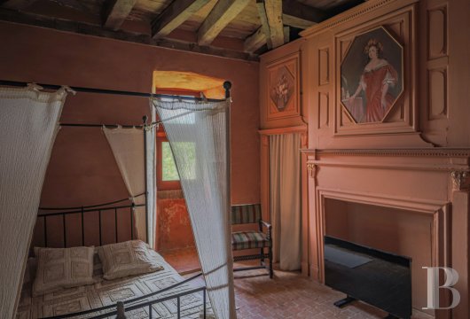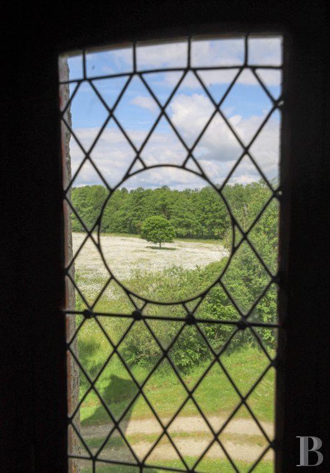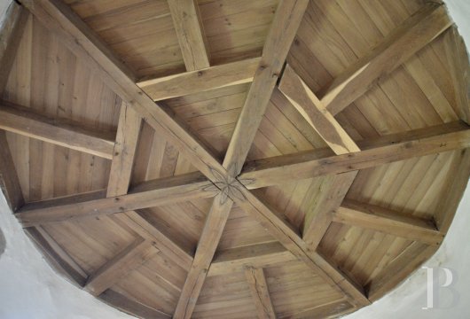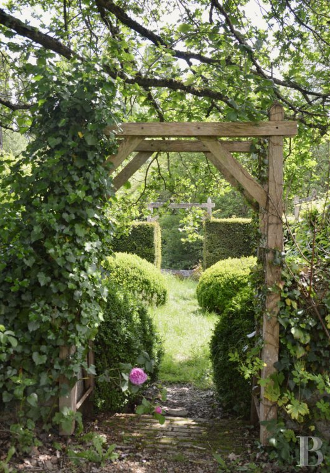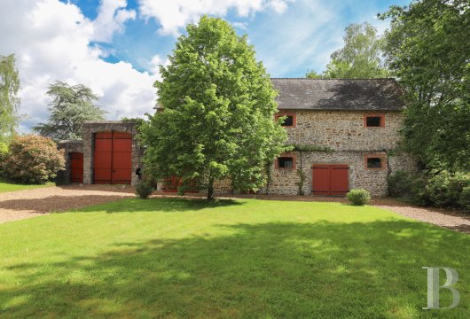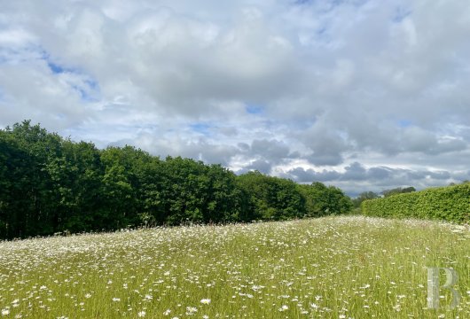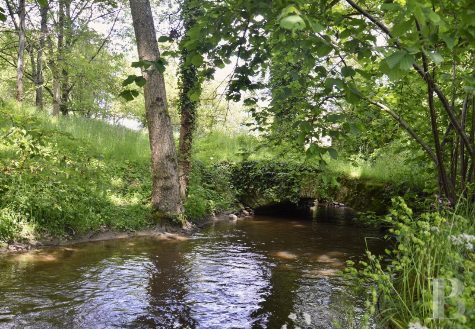Location
Located in the Pays de la Loire region and within the Mayenne department, the property is near the Sarthois town of Sillé-le-Guillaume, whereas Le Mans with its high-speed rail station, Alençon and Laval with its airport are 50, 30 and 60 kilometres away, respectively. In addition, the manor house is located between two small nearby villages providing the closest essential necessities (bakery, grocery store), while approximately a dozen kilometres away, Sillé-le-Guillaume has all the basic shops and services for daily life as well as a train station with 20-minute connections to Le Mans several times a day. Lastly, the motorway is only thirty minutes away and makes it possible to reach the capital by car in 2.5 hours.
Description
Constructed partially over a basement level, the manor contains four floors, including two built into the roof space. Made out of stone and rubble and coated in plaster, its edifice is crowned with gabled slate roofs and stone rims, punctuated by dormer windows topped with sculpted ornaments. Stone mullioned windows cadence the façade and a double flight staircase leads to the front door.
In the back, the body of the main building is flanked by a square tower with a tented roof, a staircase tower and a round tower with a pointed roof. To the east, a small two-storey, hipped slate roof building is attached to the square tower. A cellar, accessible from the outside, is located under a portion of the manor. Its walls are made out of small sandstone masonry, which could date to the 11th and 12th centuries. The manor’s façades and roof, as well as its eastern two-storey wing, are listed as historical monuments.
The Manor
The ground floor
The front door opens directly onto a large room used as a living room-dining room, which is also accessible via a second entrance located in the staircase tower. The space leads to an office, a kitchen located in the square tower and a hallway, with lavatory, which provides access to the round tower. Its lower floor was converted into a bathroom and sauna, with a fireplace and vaulted ceiling. The kitchen communicates with an adjacent room used as a utility and boiler room. Monumental granite fireplaces are fastened to the walls of the kitchen and living room. Most of the windows have granite surrounds and all the manor’s doors are wood panelled with ancient metal hinges, while some are topped with stone ogees. The upper portions of the windows contain stained glass. All the floors, except in the office, are covered in terracotta tiles and the ceilings have exposed beams.
The first floor
A stone spiral staircase leads to an initial bedroom and a shower room located in the round tower with a fireplace and separate lavatory. Continuing on, there is another living room, which leads to a second bedroom in the square tower, followed by a corridor with a shower room and a separate lavatory as well as a final bedroom. Monumental fireplaces with painted granite mantles are fastened to the walls of the living room and the two largest bedrooms. One of the dividing walls is also decorated by a beam painted with geometric cartouches, displaying bouquets of flowers or landscapes in a style characteristic of the 17th century. The floors on this level are all covered in terracotta tiles and the ceilings have exposed beams.
The second floor
The staircase provides access to a hallway that leads to a bedroom located in the round tower. This room has a fireplace, fastened to the wall, wood panelling, a dragon-beam ceiling and is adjacent to a lavatory. From the staircase, a door opens onto a landing room that provides access to two bedrooms, a bathroom, lavatory and attic space, while a second door leads to a bedroom in the square tower. An attic of approximately 41 m² communicates with those located on the third floor of the main building and both the round and square towers. The framework’s beams are all exposed.
The Outbuildings
Located on either side of the manor, they are built out of stone and topped with gabled slate roofs. The first, two-storey building to the east has stone floors and former hayracks that are still visible today. With a total surface area of approximately 240 m², this edifice is currently used as a workshop and contains a vast room upstairs. On the other side of the courtyard, to the west of the manor, a second two-storey building, including one built into the roof space, extends over approximately 220 m². This is used as an outhouse and attic. In the back, the third building includes a tall barn open on one side, with two stone pillars and a surface area of 117 m². The height under its roof ridge reaches 8.75 metres.
The Grounds
These are mainly composed of a medieval garden, pastures, an oak grove, and a driveway bordered with apple trees. Today, covered in grass and planted with a lime tree, the courtyard is surrounded by walkways and adorned with rosebushes and a variety of different trees and shrubbery. The medieval garden, overlooking the river, is organised into verdant sections, surrounded by arbours and decorated with box and yew tree topiaries. A section is also reserved for medicinal plants and the waterfall’s murmur can be heard throughout. The pastures are located to the north and southwest of the manor, on the other side of the stream, after a stone bridge. They are defined to the south by the meanders of a second stream and hedgerows. The oak grove borders the pastures to the north of the manor before extending westwards.
Our opinion
The rolling landscape, traversed by a stream, forms a bucolic and timeless backdrop for a manor of remarkable scale. The building’s stately silhouette and architecture evoke hundreds of years of history, fully justifying its historical monument qualification. An authentic atmosphere is also palpable within the house, restored with care and where a good number of original elements can still be found. The property with its outbuildings and grounds is completely sheltered away from all disturbances, except for the sound of murmuring water and the wind whispering in the tall-branching trees.
Reference 391536
| Land registry surface area | 12 ha 49 a 19 ca |
| Main building floor area | 460 m² |
| Number of bedrooms | 7 |
| Outbuildings floor area | 583 m² |
NB: The above information is not only the result of our visit to the property; it is also based on information provided by the current owner. It is by no means comprehensive or strictly accurate especially where surface areas and construction dates are concerned. We cannot, therefore, be held liable for any misrepresentation.


