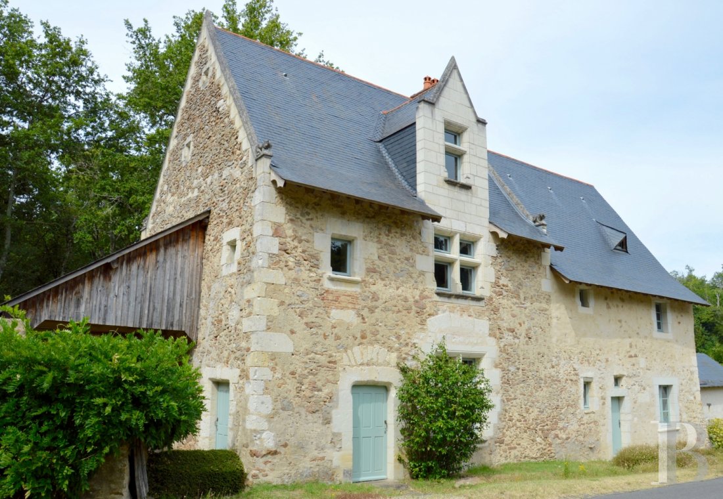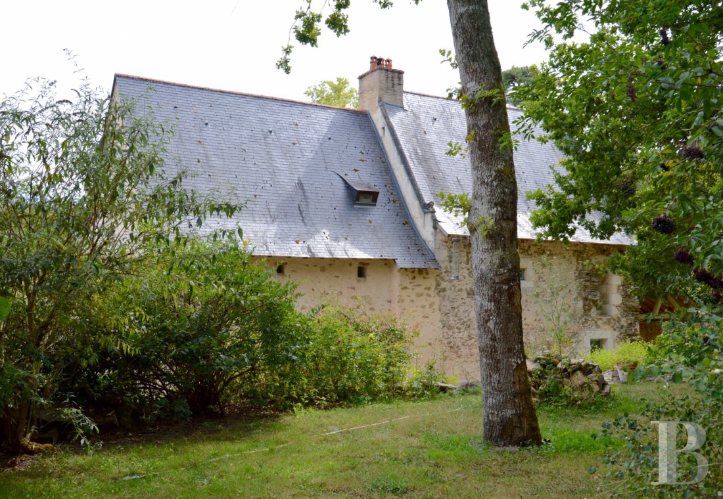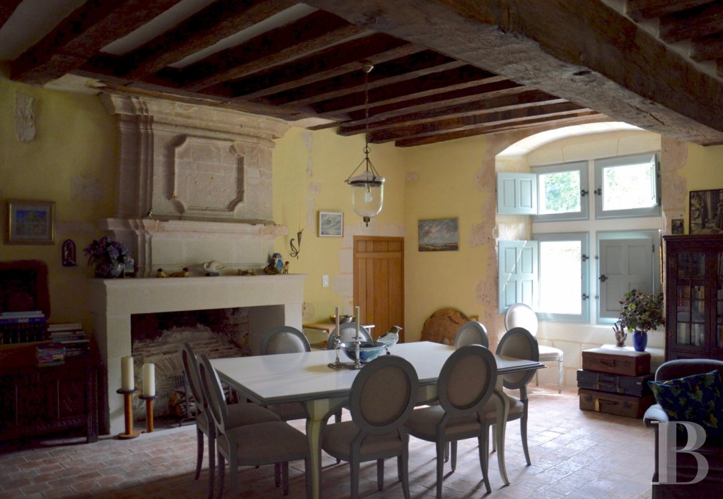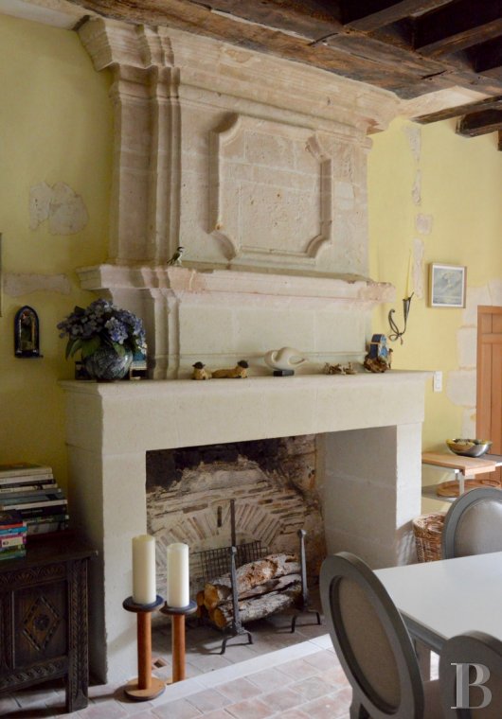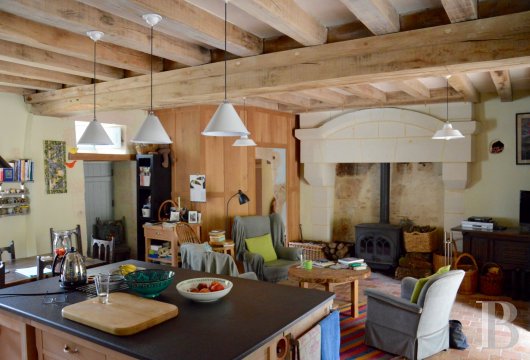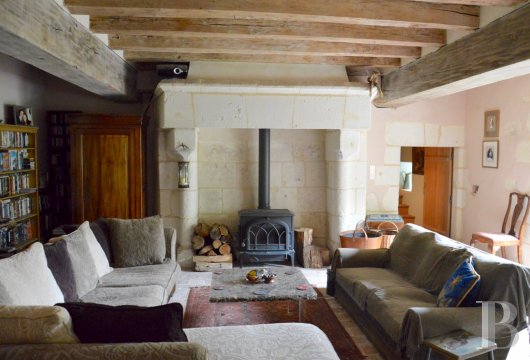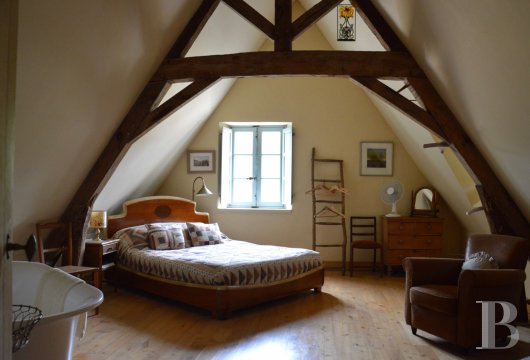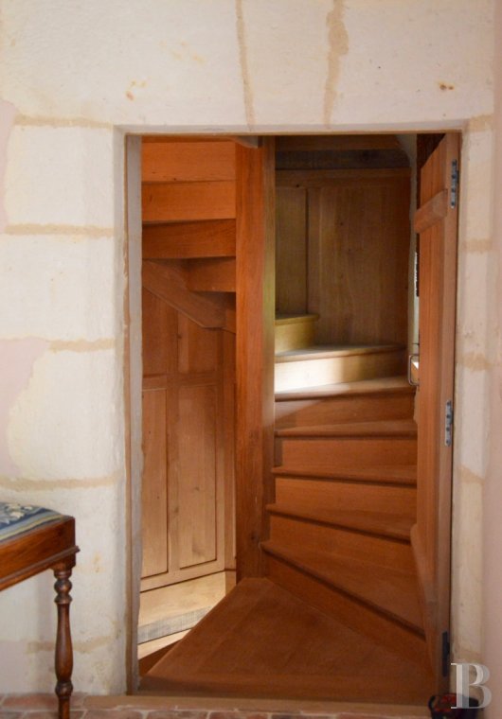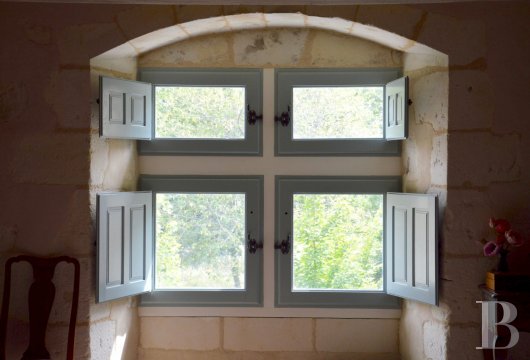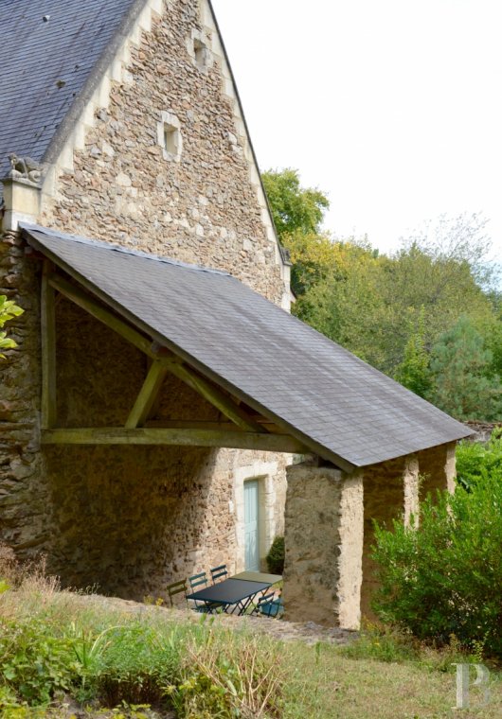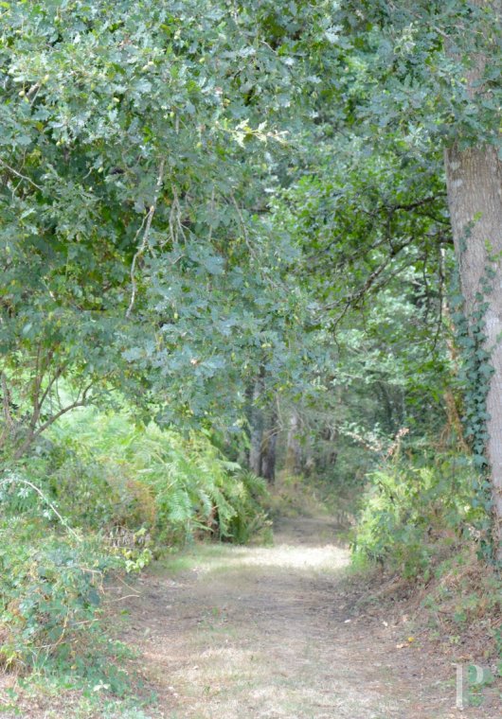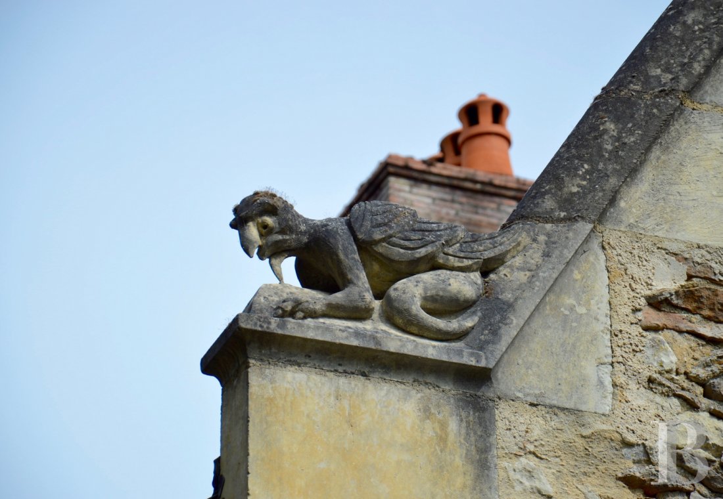Location
In a hamlet, in the midst of a vast Baugeois forest. Some 10 minutes from two character towns and a village, all with shops and amenities. Around 20 minutes from Saumur and 40 minutes from Angers, both linked to Paris via the TGV train line. Slip roads for the A85 motorway are about 10 km away.
Description
The house
An old Benedictine priory dating from the 15th and 17th centuries, this house is composed of two buildings spanning three levels, one of which has attic space and a low extension. Constructed of quarry stone blocks and covered with lime rendering, they are both topped with gable slate roofs. The front facade of one of the buildings features two mullioned windows, topped with an impressive roof dormer. The stone edging rising above the roof of this same building is crowned with four grotesques, sculpted in the stone. Freestone was used for the mullioned windows, the roof dormer, the window framing and the quoins. An area adjoining the west gable of the house is covered with a single-sloped slate roof, supported on three stone pillars.
The ground floor
The entrance hall opens into a kitchen, laid out as a living room, and leads, on one side, to a lounge and, on the other, to a back kitchen, adjoining a study. Installed in the back kitchen are a laundry room, a shower and a toilet. In the kitchen, a spiral, wooden stairway goes upstairs. Both the kitchen and the lounge have freestone fireplaces and French ceilings. There are terracotta floor tiles throughout this level. The kitchen opens on to a courtyard behind the house; the lounge on to a terrace, sheltered by the covered area adjoining the west gable.
The first floor
The landing provides access to a lounge, a bedroom and a shower room, with a toilet. The lounge has a freestone fireplace. There are terracotta floor tiles and French ceilings throughout this level.
The second floor
The landing leads to two bedrooms: one with its open-plan bathroom and toilet; the other, with its shower room and toilet. This level has parquet flooring and the exposed roofing framework throughout.
The outbuildings
The outbuildings are composed of an old garage and a garden shed.
The garage is currently transformed into an artist’s studio and is also used for exhibiting purposes.
Our opinion
Once a holy site, it still exudes a religious air even though the vestiges of the old church are barely visible now that the forest has grown back up. The priors that lived here left a sober, elegant house, the character of which has not been eroded by the passing of time. The architectural and ornamental features have been scrupulously preserved during the restoration works. This house is currently not only in pristine condition but also very comfortable. All around, the forests are an invitation to take a walk and a guarantee of tranquillity, just like the numerous delightful, local villages and those along the nearby banks of the river Loire.
470 000 €
Fees at the Vendor’s expense
Reference 854343
| Land registry surface area | 1058 m² |
| Main building floor area | 250 m² |
| Number of bedrooms | 4 |
| Outbuildings floor area | 30 m² |
French Energy Performance Diagnosis
NB: The above information is not only the result of our visit to the property; it is also based on information provided by the current owner. It is by no means comprehensive or strictly accurate especially where surface areas and construction dates are concerned. We cannot, therefore, be held liable for any misrepresentation.


