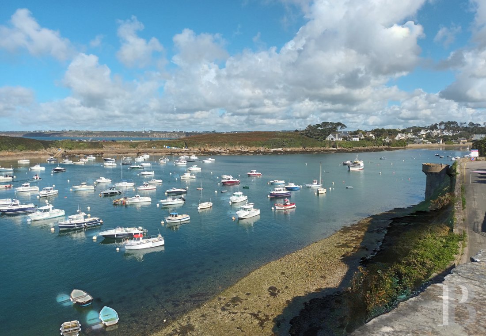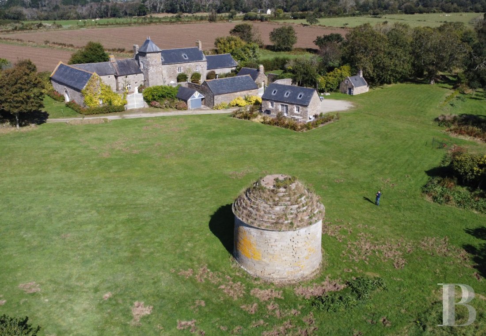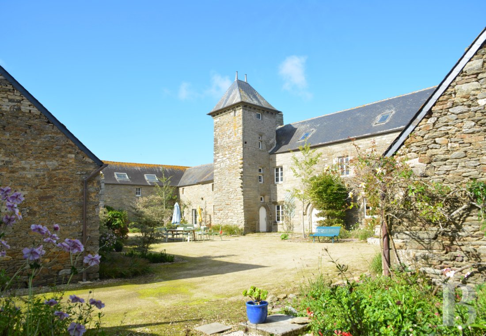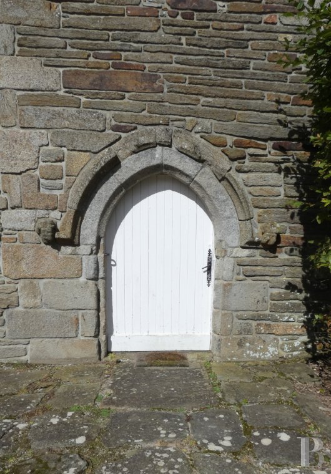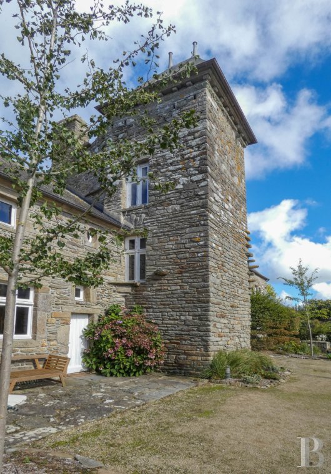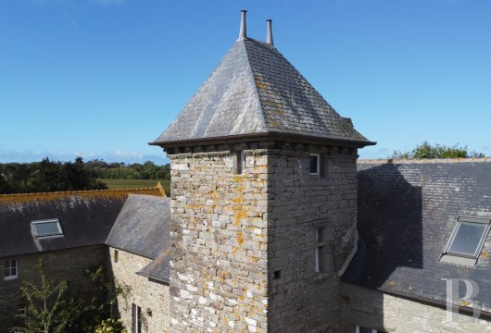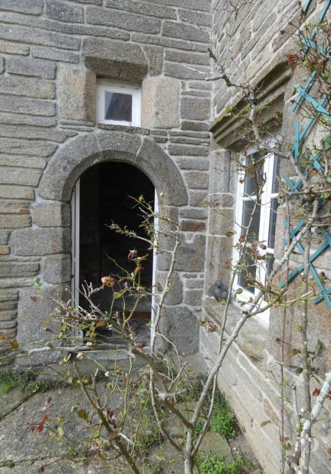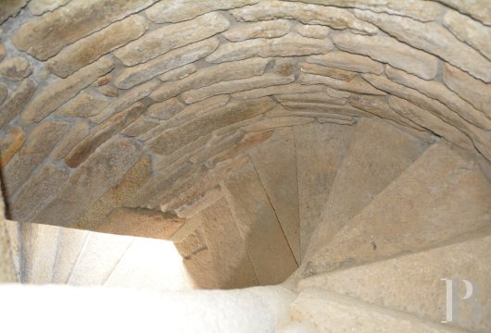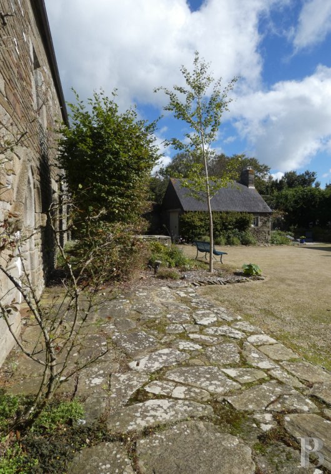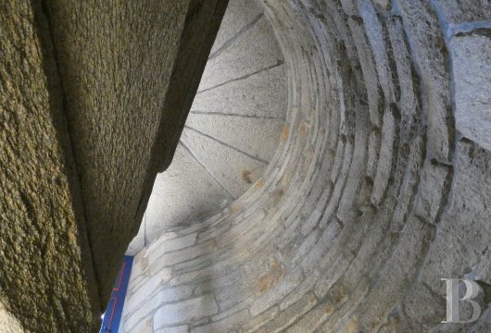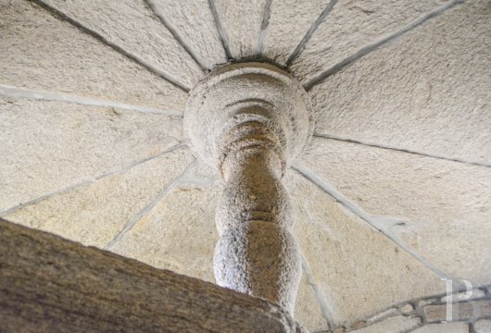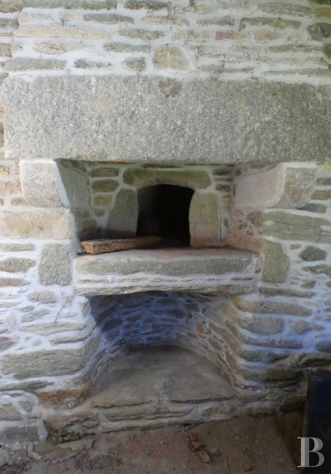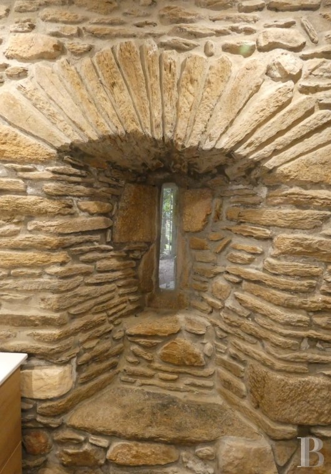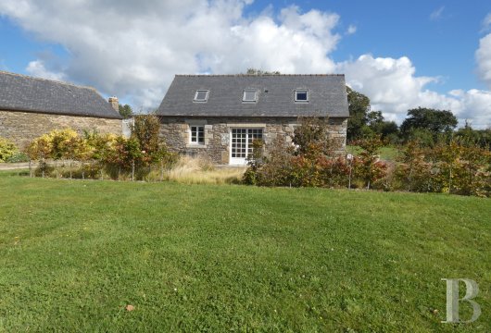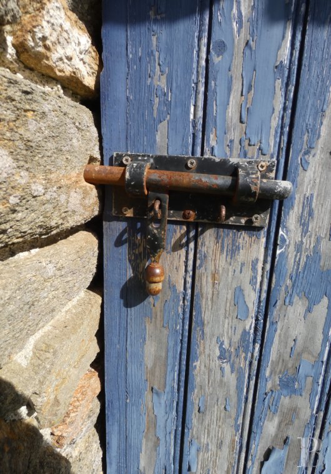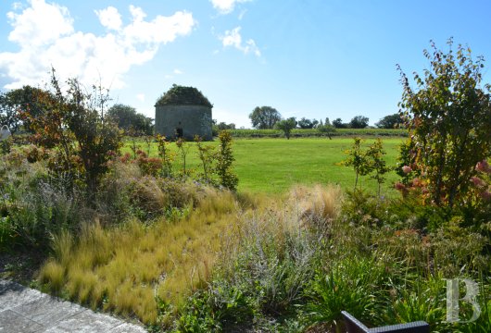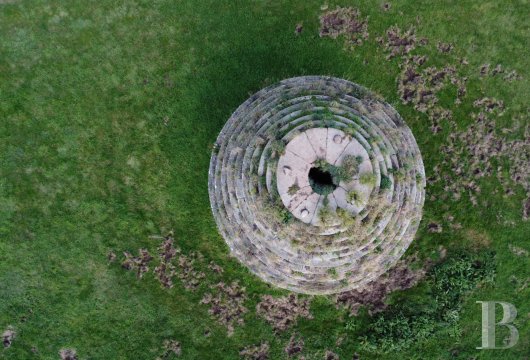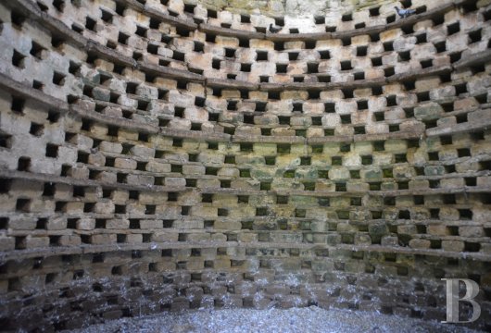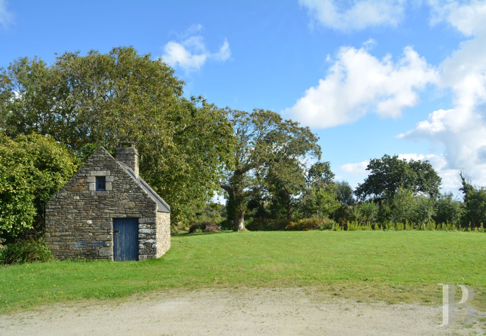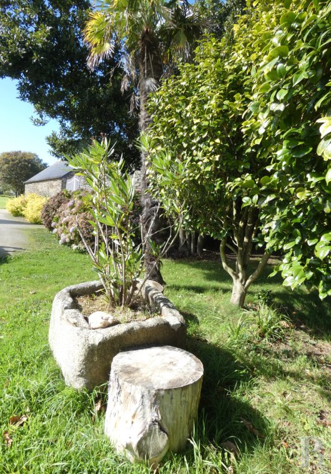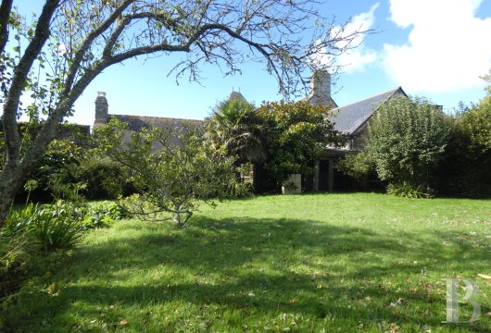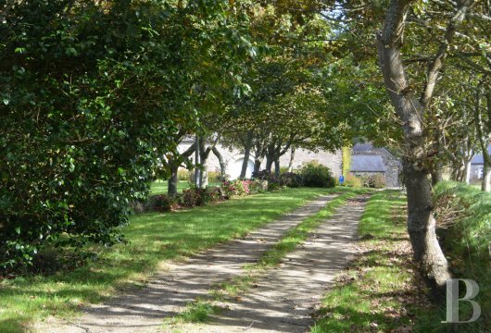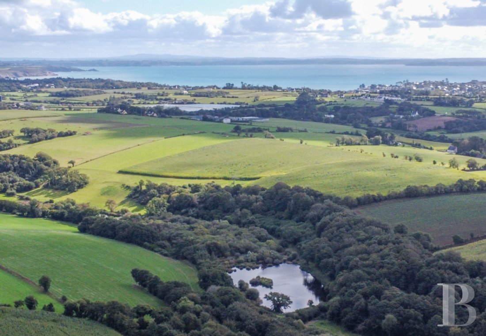Location
In north-west Brittany, in the northern part of Finistère, the property is ideally situated close to the Iroise Sea and the large town of Brest, a 25-minute drive away. The TGV high-speed train station provides services connecting Brest to Paris in 3 hours 30 minutes, and the local airport operates both national and international flights. Ferry sailings to Ireland and Great Britain dock at the port of Roscoff, less than 1 hour 30 minutes away. Beaches, a sailing club and a marina with moorings are just 5 minutes away. Shops, schools and colleges are all within 3 km from the property.
Description
Hedges and trimmed shrubs line the facades. Near to the house, there is a well fed by a spring. The garden to the side and rear comprises a number of different areas, bordered by trimmed hedges.
There is a guest house located outside the perimeter of the courtyard and its various bordering buildings. An old bakehouse to the rear serves as an outbuilding. Finally, a dovecote stands in a meadow on the other side of the driveway.
Most of the buildings have slate gable roofs. Their facades are of local stone, gneiss rock and garnet mica schist. The majority of the windows and skylights are rectangular, half of the latter are topped by chimney stacks.
The manor house
The construction reflects the transition between the Gothic and Renaissance styles in Brittany. With original features dating back to the 14th century, the building has been completely restored. It comprises five buildings arranged in an L-shape, linked at the centre by a square tower housing a spiral staircase. The complex is two storeys high, with a slate gable roof topped by two large chimney stacks. The outer walls are of gneiss rock and garnet mica schist, both typical stones of this region. A wing at right angles houses a vast room known as the "column hall", as well as a bedroom accessed by an outdoor staircase. Opposite the central dwelling stands an outbuilding that once contained the stables. Also set at right angles, another building serves as a storage area and boiler room. High perimeter walls protect the property.
The ground floor
Two doors provide access from the courtyard to the two vast reception rooms in the main building. The first sitting room is illuminated by windows on either side. The floor is laid with large, warm-coloured tiles and the walls are plastered. On either side of the room, two monumental dressed stone fireplaces face each other. A glass door opens out onto the garden at the back. Another door leads to a second sitting room, followed by a further door providing access to an area housing two lavatories and washbasins.
Access to the tower staircase and the kitchen is on the other side. The spacious kitchen features a dark grey tiled floor and plastered walls, with openings on either side, one of which provides access to the courtyard. The entire space is modern, functional and well designed.
A doorway leads to a bright full-width study with a glass door. To one side of the room, there are a utility room and a lavatory. A door connects to the wing at right angles and a staircase leads upstairs. The study opens onto a large reception room, lit by skylights. The floor is laid with large beige tiles, the walls are plastered and the ceiling beams have been left exposed. Finally, a large arched wooden door leads to the rear of the manor house and the garden.
The upstairs
The granite spiral staircase leads to a landing. Situated in the central section, above the two large sitting rooms, it leads to three bedrooms, a bathroom, a shower room and a separate lavatory. The rooms are spacious, lit by large openings overlooking the courtyard. The floors are hardwood and the ceiling beams are exposed. The walls are plastered and dressed granite stones surround the windows. The rooms have recently been extensively refurbished and decorated to a high standard.
On the other side of the landing, a door leads to a large bathroom and two further bedrooms, with plastered walls and hardwood floors. One of these features an arched ceiling in the shape of an inverted ship's hull. This room provides access to the staircase leading to the study below, ensuring its independence.
The attic
The landing leads to the former upper room at the top of the tower and the attic, lit by roof windows. The entire space can be converted as required.
The cottage
This restored former farm building was built on a rectangular plan of gneiss and mica schist, with a slate gable roof. Set slightly apart from the manor house, at right angles to it, it faces the dovecote and has its own private landscaped garden.
The ground floor
The ground floor comprises a cosy sitting room fully decorated with beautiful woodwork by a maritime carpenter, and a separate, open-plan, fully equipped kitchen. A wooden staircase leads to the upper floor.
The upstairs
A landing serves two bedrooms and a bathroom. The cottage is in very good condition and can be moved into or rented out immediately.
The stables
Built within the perimeter of the manor house, the second outbuilding overlooks the driveway on one side and the manor house on the other. The single-storey building is of local stone, with a slate gable roof. This building closes off the courtyard of the manor house. The original interior has been preserved, with flagstone flooring and exposed ceiling beams. The shale stone horse stalls are still in place, ready to receive any new boarders.
The outbuilding for technical equipment
Situated at right angles to the wing of the manor house and closing off the courtyard as an extension of the two high walls that form a corner, it is accessed through the second entrance gate to the manor house. Rectangular in plan, topped by a slate gable roof, this building houses the manor's boiler room and serves as a shed for garden tools.
The garage
The garage stands outside the manor house complex, in a corner of the stable block and the perimeter wall. It provides parking for a vehicle or storage space for maintenance equipment.
The bakehouse
Set apart at the back of the manor house, this is built of gneiss and mica schist with a slate gable roof. With a door opening onto the garden, it has been restored and is now used as a shed.
The dovecote
Facing the manor house, the dovecote bears witness to the feudal past of the estate, which acquired the right to breed pigeons by royal decree. This so-called "foot" dovecote is separate from the main building. Round in shape, it is topped by a corbelled roof and has an opening for the pigeons to pass through. A door opens to the interior space, where the nesting holes are located. The building is in a perfect state of conservation.
The grounds
Impeccably maintained, the grounds surround the manor house and its outbuildings. The tree-lined driveway leads across the parkland to a large lawn to the side of the main building, providing parking space for vehicles. All around, spaces punctuated by trimmed hedges form various enclosed gardens, planted with shrubs and flowers. The outdoor areas are extensive enough to provide space for temporary installations and events. The entire outdoor complex was designed and laid out by a landscape gardener.
Our opinion
An authentic Breton manor house, dating back to the 14th century, sheltered by its high stone walls and set in wooded grounds lined with hydrangea beds. The vast, light-filled buildings are in an outstanding state of conservation and have been lovingly renovated. The rooms are spacious and functional, without any ostentation. Equipped to a high standard of modern comfort, the property can accommodate a large family looking for space or a business looking for a reception venue that is both elegant and rustic, in a landscape shaped by a gentle variety of contours, undulating countryside and colours that create a subtle, ever-changing tableau.
1 344 000 €
Fees at the Vendor’s expense
Reference 248293
| Land registry surface area | 3 ha 75 a 2 ca |
| Main building surface area | 444 m2 |
| Number of bedrooms | 7 |
| Outbuilding surface area | 170 m2 |
| including refurbished area | 38 m2 |
French Energy Performance Diagnosis
NB: The above information is not only the result of our visit to the property; it is also based on information provided by the current owner. It is by no means comprehensive or strictly accurate especially where surface areas and construction dates are concerned. We cannot, therefore, be held liable for any misrepresentation.


