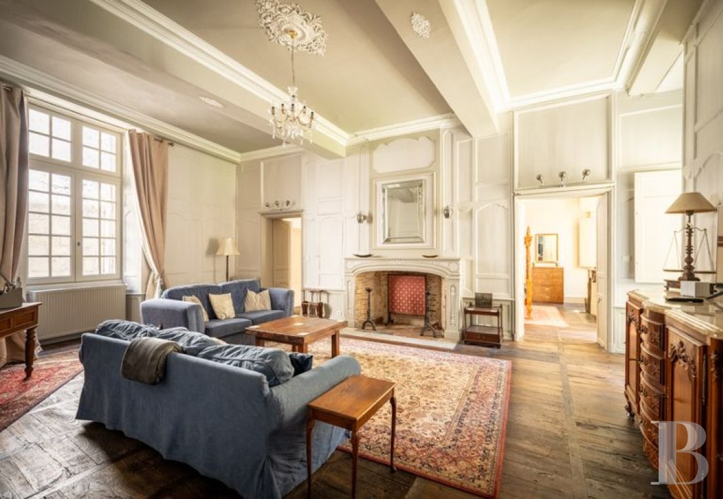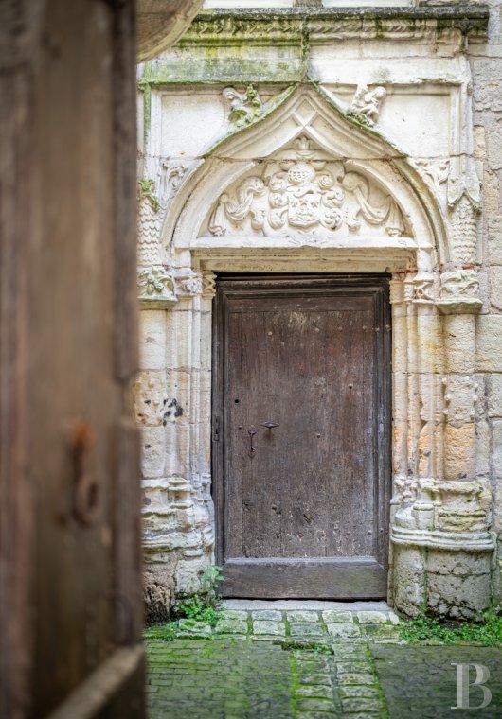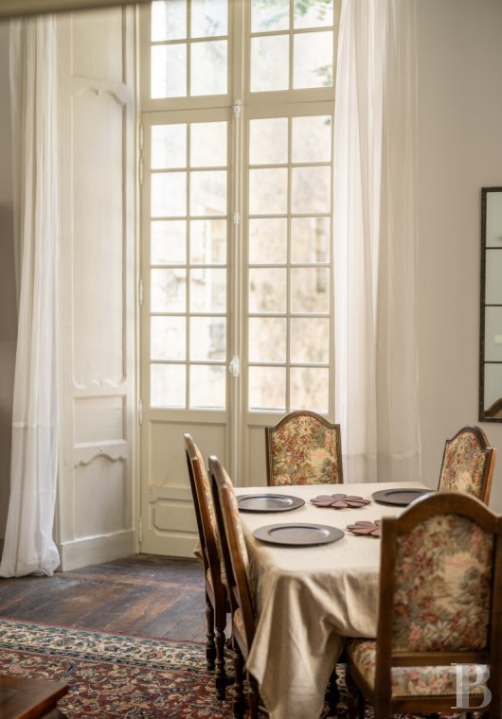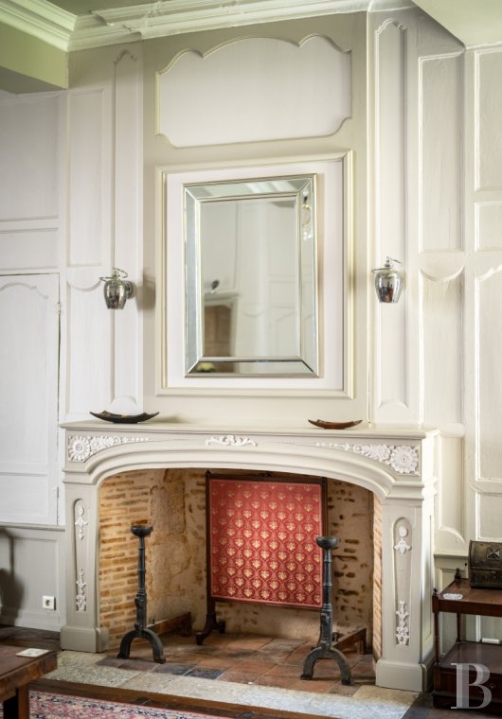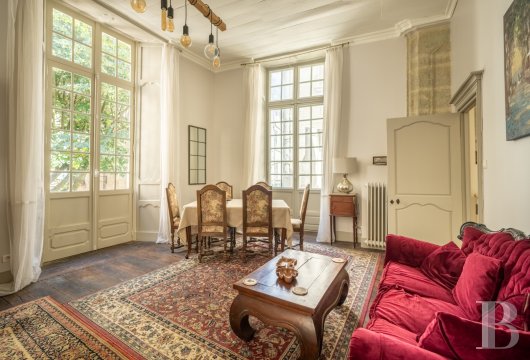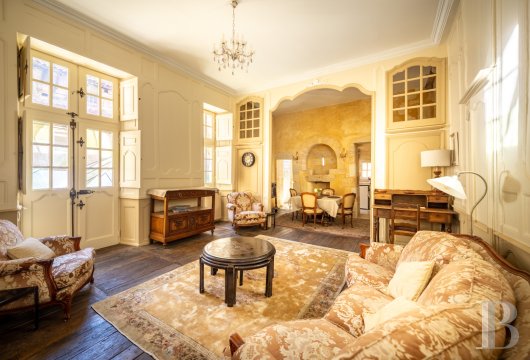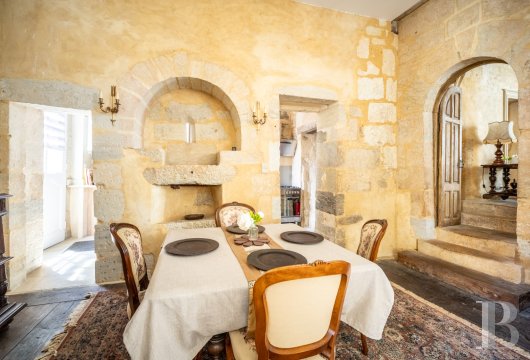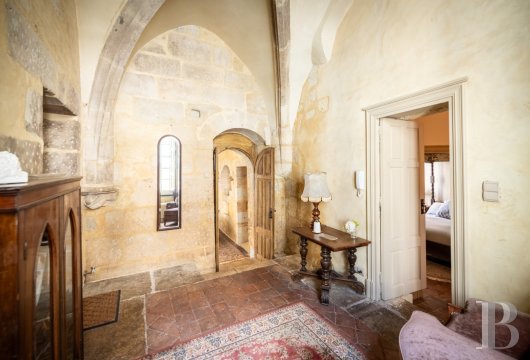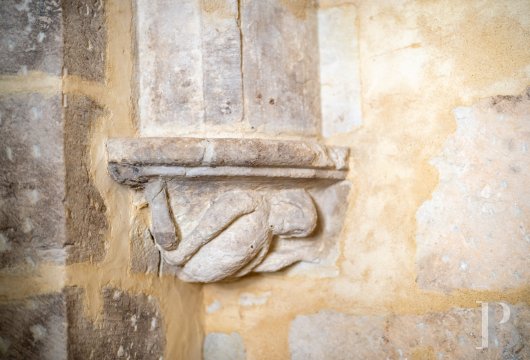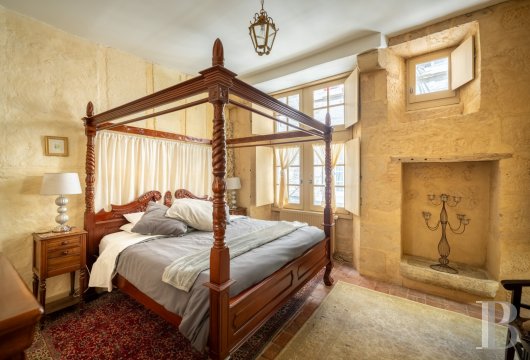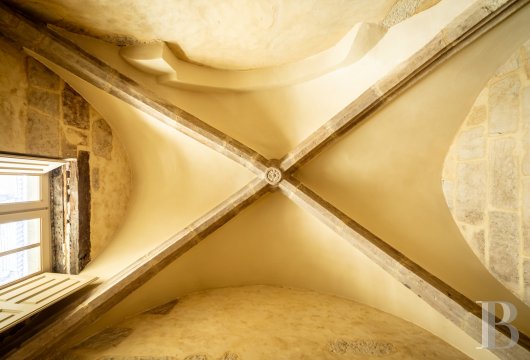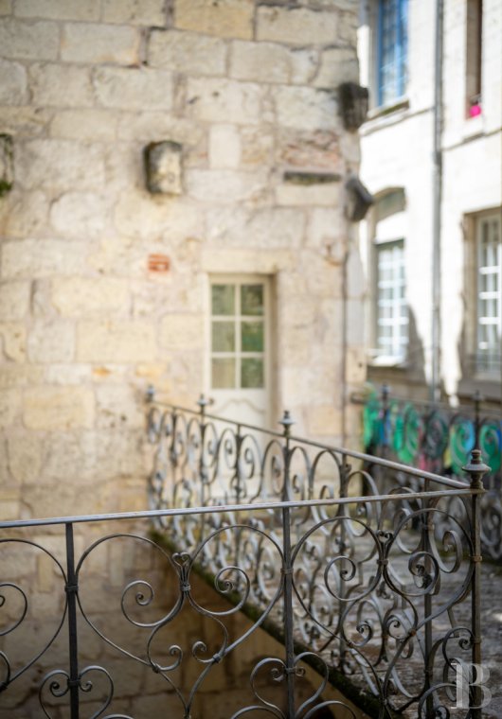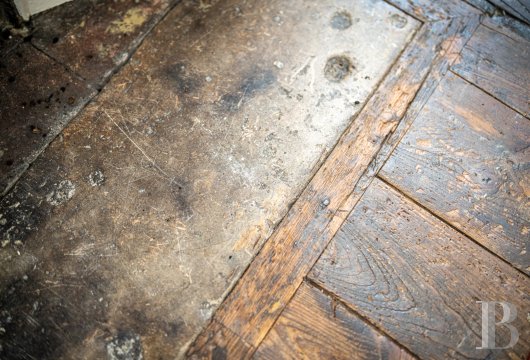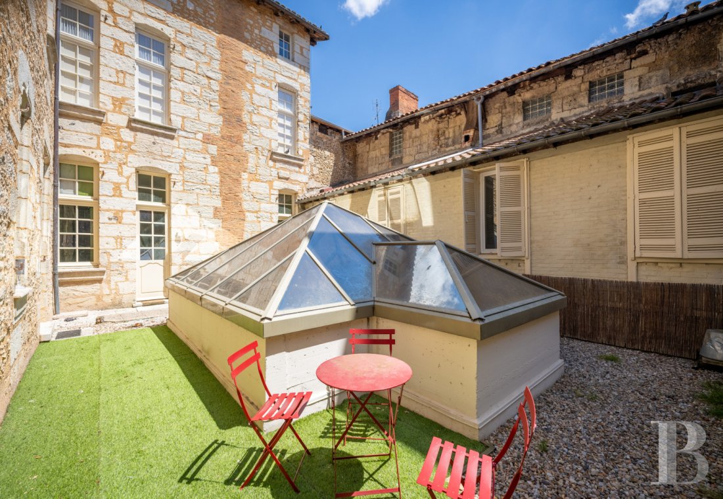nestled on a pedestrianised street in the old heart of Périgueux in France’s Périgord region

Location
France’s enchanting Périgord region is full of delightful heritage in architecture and cuisine. The town where the property lies is one hour from Bordeaux’s high-speed train station, from where you can get to Paris in two hours by rail. It is a two-hour drive from the towns of Royan and Arcachon and only 30 minutes from Bergerac airport by car. You can also get to Bordeaux airport in just an hour and 30 minutes via the nearby A89 motorway. The authentic 16th-century townhouse stands in the historical centre of Périgueux, a Gallo-Roman town renowned for its built heritage. The town lies in the heart of France’s beautiful Dordogne department. The characterful townhouse is on the right bank of the River Isle, 300 metres from Périgueux Cathedral, a UNESCO World Heritage Site. The area is pedestrianised and the townhouse is probably the most beautiful edifice in this Renaissance district of Périgueux.
Description
The first apartment
The first apartment is the more spacious dwelling of the pair. It offers a floor area of 138m². As a triple-aspect apartment with a ceiling height of 3.6 metres, it is bathed in natural light that floods in through tall windows. An original feature of this dwelling is a remarkable historical walkway that looks down over the inner court and links the apartment’s dining room to a chapel room. The extensive lounge has a fireplace and has kept architectural and decorative features that date back to the time of construction. Here there are mouldings, ashlar, corbels and broad-strip wooden flooring. Each of the two bedrooms has a four-poster bed. One of the bedrooms has a beautiful fireplace and a door that leads straight out to a vast terrace. There is a fitted kitchen – a separate room – in the apartment too. And a large shower room and a bathroom complete this fine dwelling.
The second apartment
The second apartment lies in a former chapel. It offers a floor area of 95m² and includes a separate elegant entrance hall with a rib-vaulted ceiling and a floor of terracotta tiles. The lounge, which has a beautiful fireplace and a floor dating back to the time of construction, connects to the lounge in the other apartment via a cleverly concealed door. It also leads straight out to the 28m² terrace. Each of the two bedrooms has a four-poster bed. One of the bedrooms leads to the larger apartment’s dining room via a walkway. The dwelling also has a remarkable fitted kitchen, which leads straight out to the terrace too.
Our opinion
These two historical apartments are precious gems. Indeed, this delightful property is a true jewel of architecture that was recently restored. The comfortable dwellings are tucked away in a beautiful area of France that is renowned for its built heritage and cuisine. These two apartments, which connect to each other, form a rare token of the past, bearing witness to the rich history of Périgueux, the charming town in which the property lies. The splendid property offers huge potential as rented accommodation too: not only has it been masterfully restored with a pleasant layout, but it is also nestled in France’s Dordogne department, which draws countless visitors. Each year, around 18 million nights in total are spent in tourist accommodation in this enchanting area. Moreover, this property gives you the chance to live in a historical monument in an old town centre with a market and many shops and amenities for everyday life.
682 000 €
Fees at the Vendor’s expense
Reference 893799
| Land registry surface area | 455 m² |
| Total floor area | 214 m² |
| Number of rooms | 9 |
| Reception area | 45 m² |
| Number of bedrooms | 4 |
| Surface Cellar | 18 m² |
| Surface Terrace | 20 m² |
| Surface Inner courtyard | 50 m² |
| Annual average amount of the proportionate share of expenses | 874 € |
French Energy Performance Diagnosis
NB: The above information is not only the result of our visit to the property; it is also based on information provided by the current owner. It is by no means comprehensive or strictly accurate especially where surface areas and construction dates are concerned. We cannot, therefore, be held liable for any misrepresentation.

