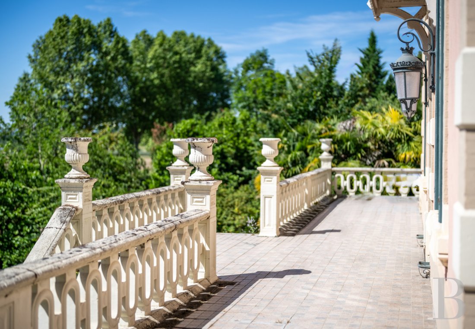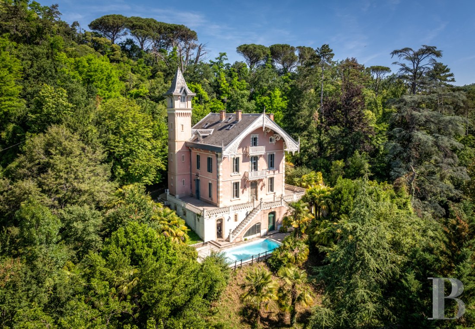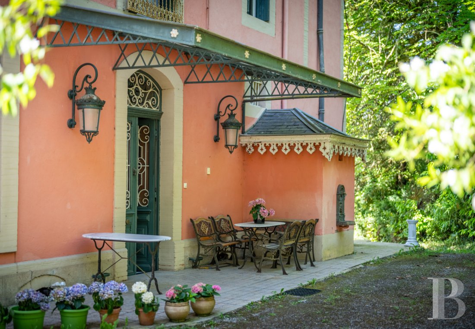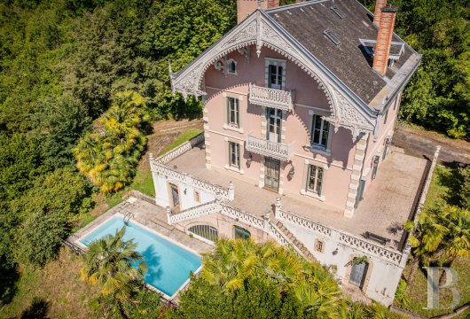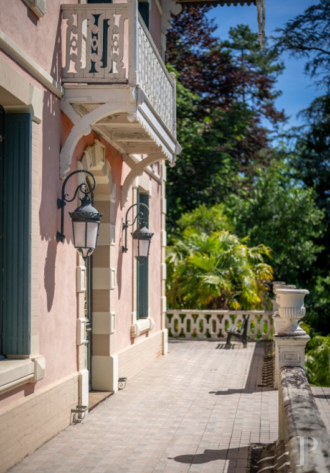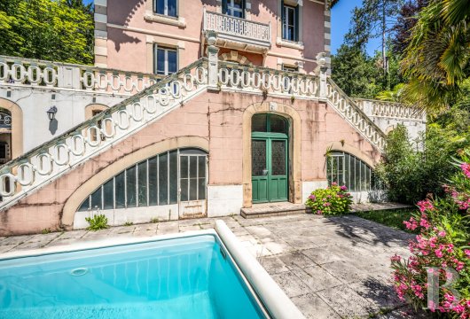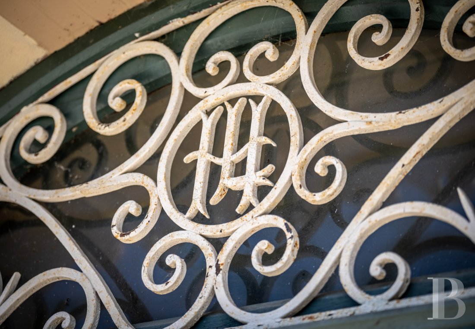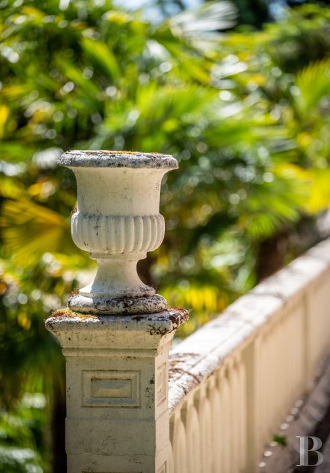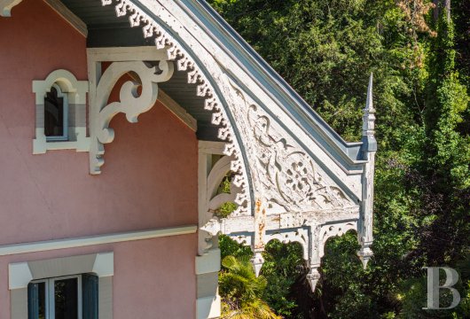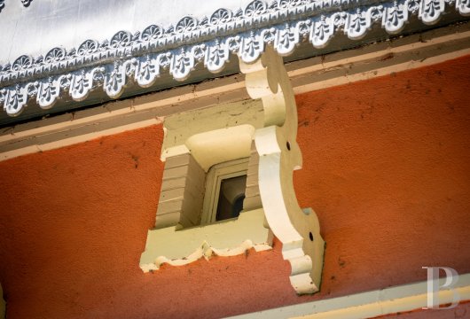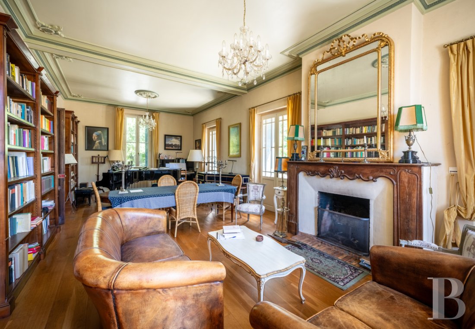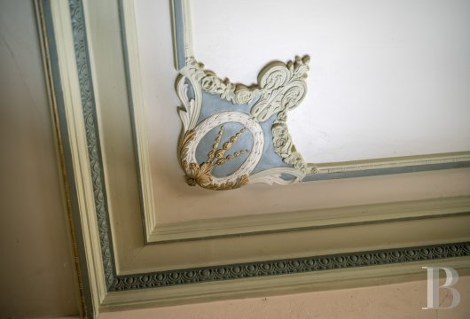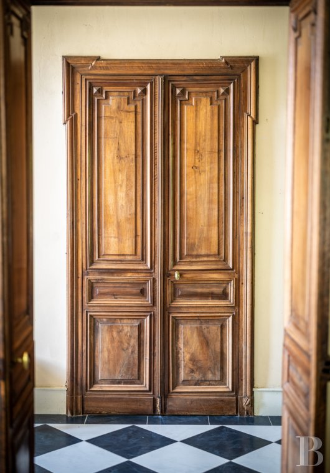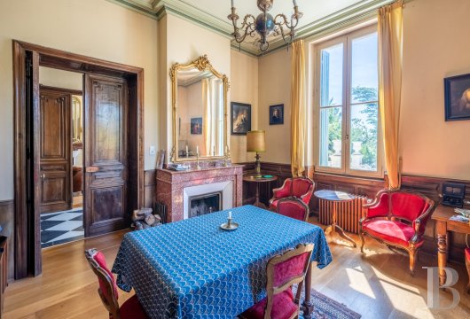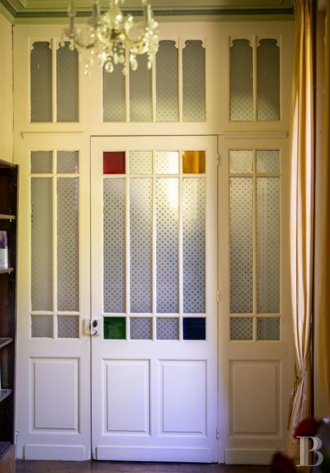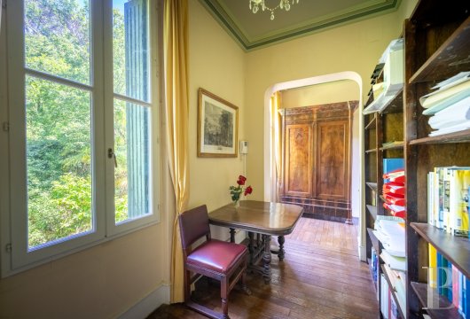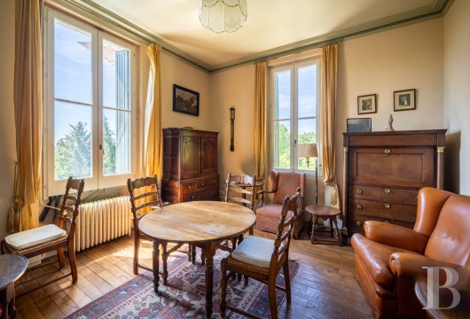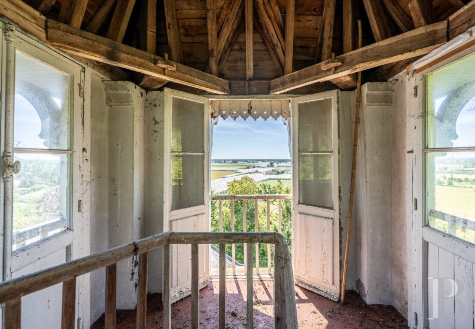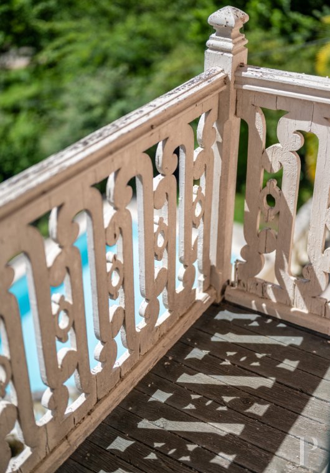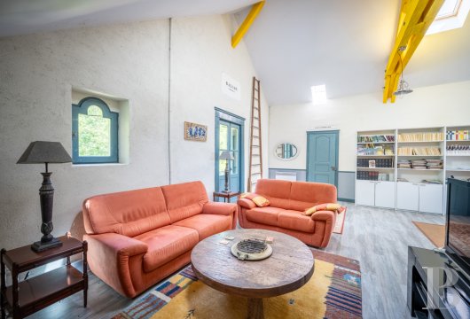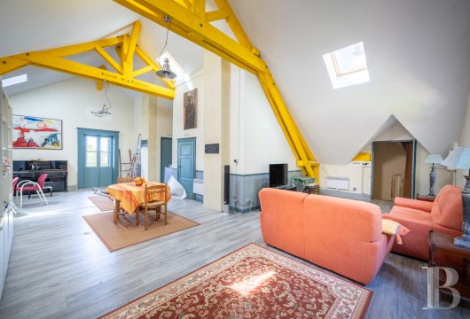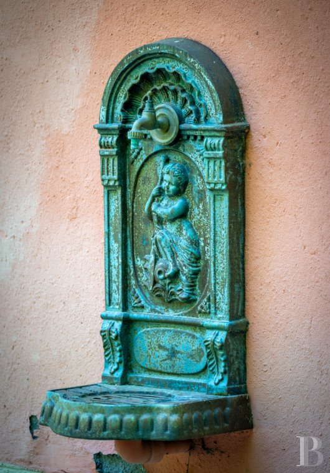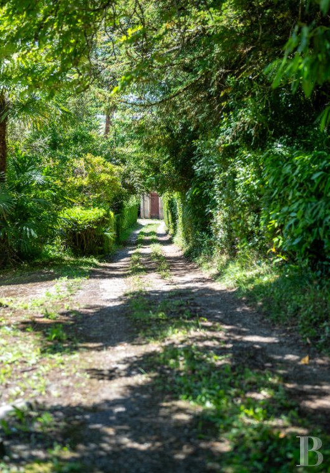Location
The property is not only located in an area that includes two Natura 2000 sites, two protected spaces as well as two natural areas with ecological, faunal and floristic interest in the middle of Occitanie, a region known for its architecture and gastronomy, it is also situated within proximity to the largest tourist cities in the Tarn-et-Garonne department.
Only 7 minutes from the centre of Moissac, which includes all commodities (shops, elementary, middle and high schools, a hospital, train station, etc.) as well as an extraordinary religious heritage, listed by Unesco, the property is also 26 minutes from Montauban and its high-speed rail station, 50 minutes from the Toulouse-Blagnac airport, which provides direct service to more than 80 destinations (France, Europe and Africa), 49 minutes from Agen and 2 hours from Bordeaux.
Description
Built on the side of a hill that overlooks the neighbouring orchards, the three-storey pleasure palace is located in the middle of verdant grounds with centenary trees. Sheltered from view, only its ancient watchtower and roof are visible above the canopy.
A tarmac driveway weaves its way through the wooded hillside before reaching the main villa, which includes three storeys over a basement level and is topped with a gabled slate roof, itself crowned with two dormer windows and three pink brick chimneys.
To the northwest, the watchtower's spire culminates at approximately 25 metres, while to the south, it overlooks a 10 x 4-metre swimming pool, from which a double flight of front steps ascend to a large patio that surrounds the villa on three sides. A white stone balustrade with an oval motif, innovative for the time period, safeguards the patio and the two flights of symmetrical stairs that straddle two interior greenhouses.
The main façade, in stone and brick, covered in roughcast dusky pink-coloured plaster, is topped with an open pediment bordered by a lacy white wooden cornice board. Each of the villa’s two upper floors includes a wooden balcony at the centre of the building’s main façade, protected by guardrails decorated with a scroll motif.
Lastly, the driveway, which descends towards the south-western part of the grounds, leads to an annexe with two garages and a barn, also accessible via an independent gate.
The Main Villa
Given its location on the top of a hill and its large, mostly rectilinear windows, the pleasure palace, with features characteristic of the 19th century, is bathed in light year round.
If local materials, such as pink brick and Garonne river stones were mostly used in the building’s construction, Tuscan details were added during the renovations carried out by its current owners. White stone is used for the window surrounds, quoins as well as the foundations and stringcourses, while iron and wood are used in the delicate ornamental details that enliven the house and provide it with a certain distinction, typical of the era in which it was constructed.
The ground floor
The driveway leads to the entrance on the building’s northern façade, where a wide, Eiffelesque canopy shades a white-tile patio. Decorated in a white wrought-iron scroll motif, a wooden double door is topped with a fanlight displaying the initials H and L, which also appear on the property’s gated entrance.
The front door opens onto an L-shaped corridor, bathed in light by the front door to the north and another double door, to the south, which gives onto the patio overlooking the swimming pool. The corridor, with high ceilings decorated with white and green rectilinear mouldings, and a floor covered in large white and deep blue marbled tiles, leads to a large living room to the left.
With approximately 47 m², this room is flooded in light by a pair of glazed double doors, a glass door with lateral fanlight as well as two tall wood-framed windows. The three doors provide direct access to the patio, while a wooden fireplace adorned with vegetal scrolls presides over the middle of the living room whose hardwood floors are perfectly coordinated with the mantle’s burnished hues. A harmonious blend of green, white and gold adorn the ceiling, which is embellished with round plasterworks sculpted into acanthus leaves in the centre and corners of each of its two sections.
To the right, the corridor leads to a dining room of approximately 18 m². Matching the decorative style of the large living room, its walls are decorated in moulded wood panelling. A white-veined red marble fireplace provides a dazzling touch to the room, which has hardwood floors and is crowned with a ceiling similar to the one in the living room. A fitted kitchen, of approximately 14 m², communicates with the dining room and includes a wide fireplace that covers the entirety of one of its walls.
This floor also includes a lavatory as well as access to the tower with a wooden staircase, which leads to the villa’s basement level, two upper floors as well as a platform at its summit.
The first floor
The staircase leads to an intermediary landing, separated by a glazed wooden door with lateral and upper fanlights. Colourful pieces of glass brighten up the central pane of the door, which leads to another L-shaped corridor.
With a large window overlooking the grounds, the first part of this level is used as a reading area, while the second space is bathed in light on either side by a pair of glazed wooden double doors, one of which opens onto the balcony that overlooks the entrance to the north. To the left, the corridor leads to two bedrooms, each with approximately 23 m², their own fireplace – in white-veined dark grey marble for one and white-veined Bordeaux red for the other – and a shower room. At the end of the hallway is a small bathroom, illuminated by glazed double doors with fanlights that lead to the central balcony on the southern side.
To the right, a living room with a white-veined marble fireplace, in a variety of grey and beige tones, adds a living space of approximately 18 m² to this floor.
This level also includes another bedroom, with approximately 20 square metres, like the other two. The building’s original hardwood floors provide a touch of warmth to all of the bedrooms on this level.
The second floor
The conversion of the attic space provided the villa with an independent flat in a resolutely contemporary style thanks to its open volumes, materials and contrasting tones. A large living area, of approximately 70 m², includes a living room, office space and kitchen area. This room leads to three bedrooms, of approximately 8 to 13 m², as well as a shower room with lavatory.
Bathed in sunlight by a pair of glazed wooden double doors, one of which opens onto a central balcony, as well as six other windows – two dormer windows and five skylights – this level provides suitable comfort for daily living.
The basement
With a floor area of approximately 170 m², it includes a furnace room, a former laundry room, a summer kitchen, two interior greenhouses and another room. Wooden double doors, in addition to a second door, provide access to the swimming pool’s patio, while the lavatory's floor is decorated with brightly coloured vintage cement tiles arranged into floral mosaic patterns and the monogram IHS.
The Annexe
With a floor area of approximately 120 m², this one-storey building includes a living room, conservatory, kitchen, office, bedroom, shower room, lavatory and storage room. In addition, the house also includes two garages and a barn.
The Grounds and Swimming Pool
The 2-hectare grounds extend all the way to the crest of a hill to the north, while to the east, a stream runs along the property’s edge. A variety of different vegetation flourishes here, such as blue cedars, stone pines, palm trees, oaks, firs, poplars, oleanders, wild plums, magnolias, jasmine, bamboo and hydrangeas, just to name a few. Three wells, approximately 25 metres deep, are located on the property; one is connected to the villa and the annexe, as well as supplies water for the grounds’ maintenance, while the two others can be put back into service if need be.
Surrounded by palm trees, hydrangeas and oleanders, the swimming pool with its stone pool deck, measures 10 x 4 metres.
Our opinion
This pleasure palace is ideally located in the middle of a tourist hub near an essential stopover on the Via Podiensis, one of the main routes to Santiago de Compostela. A vertiginous villa with elegant, archetypal architecture, surrounded by vegetation, it adeptly combines modern comfort, making it possible to live here year round, with plenty of space to host visitors. The layout of the floors, with an independent flat on the second, provides many possibilities for future use, supplemented by the development potential of the annexe.
Without a shadow of a doubt, this property’s many architectural and environmental assets will enable a new family to easily find their mark within a gloriously verdant and peaceful setting.
795 000 €
Fees at the Vendor’s expense
Reference 587587
| Land registry surface area | 2 ha 22 ca |
| Main building surface area | 335 m2 |
| Number of bedrooms | 6 |
| Outbuilding surface area | 120 m2 |
French Energy Performance Diagnosis
NB: The above information is not only the result of our visit to the property; it is also based on information provided by the current owner. It is by no means comprehensive or strictly accurate especially where surface areas and construction dates are concerned. We cannot, therefore, be held liable for any misrepresentation.


