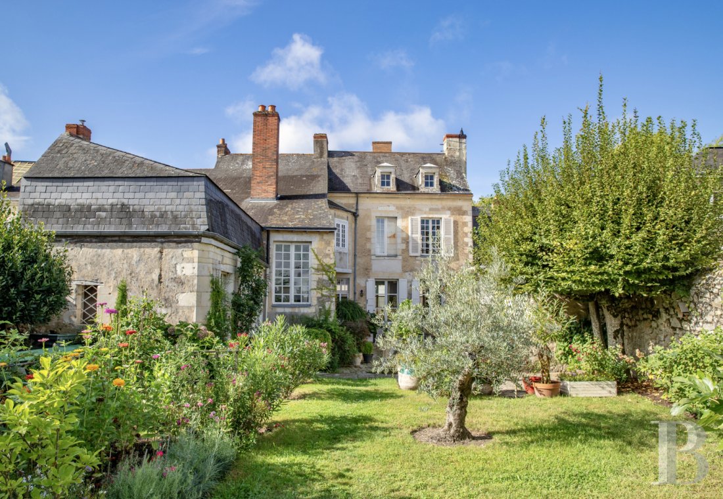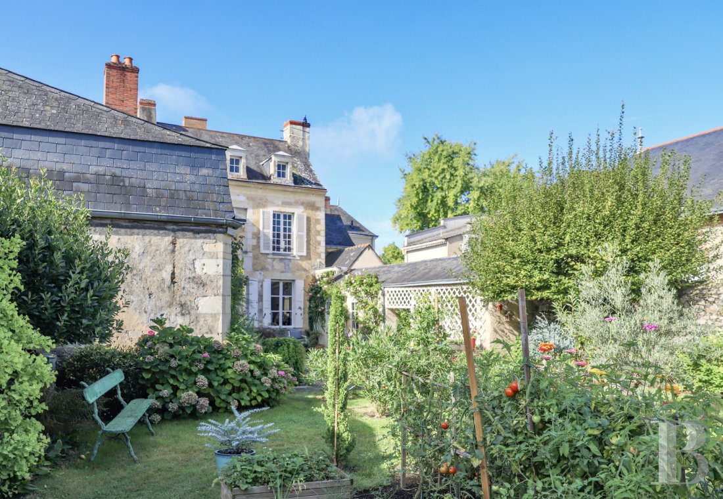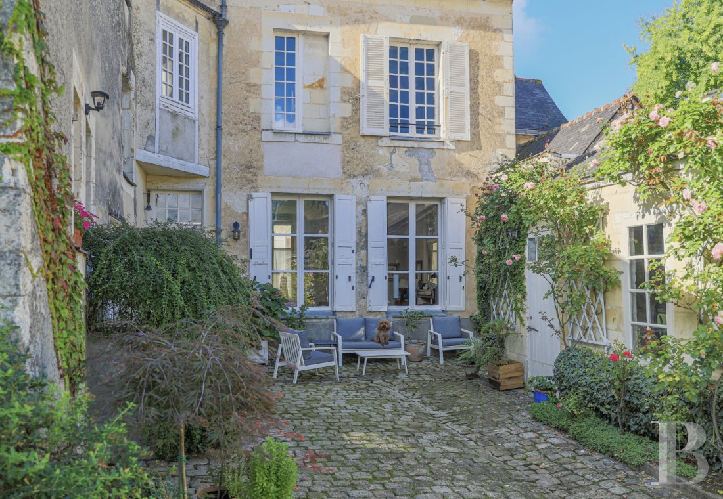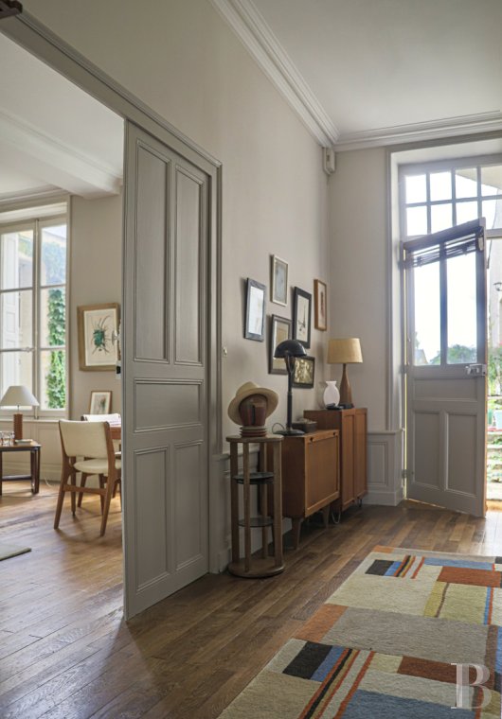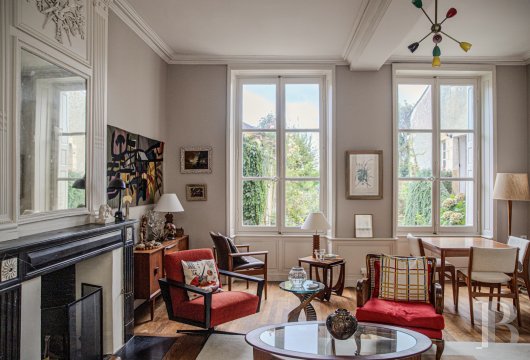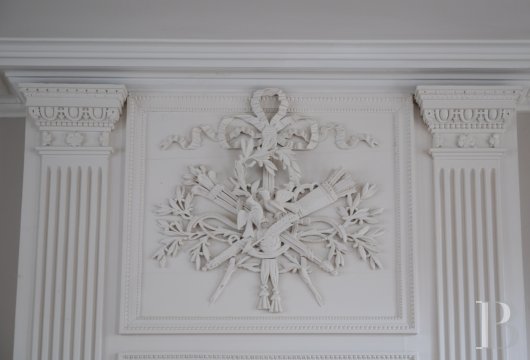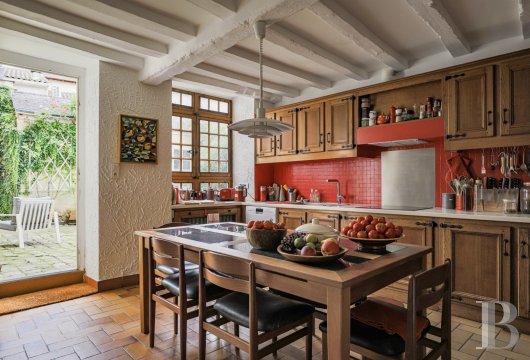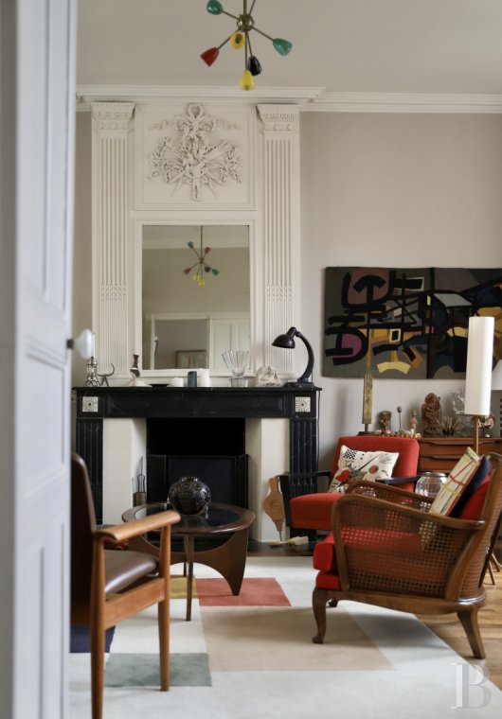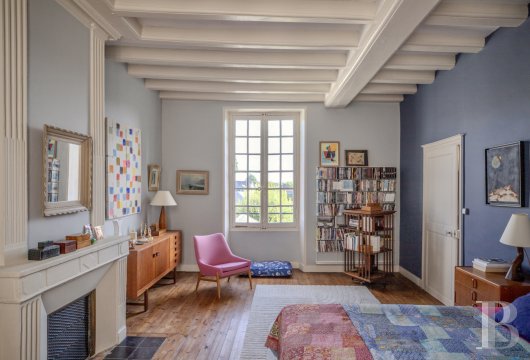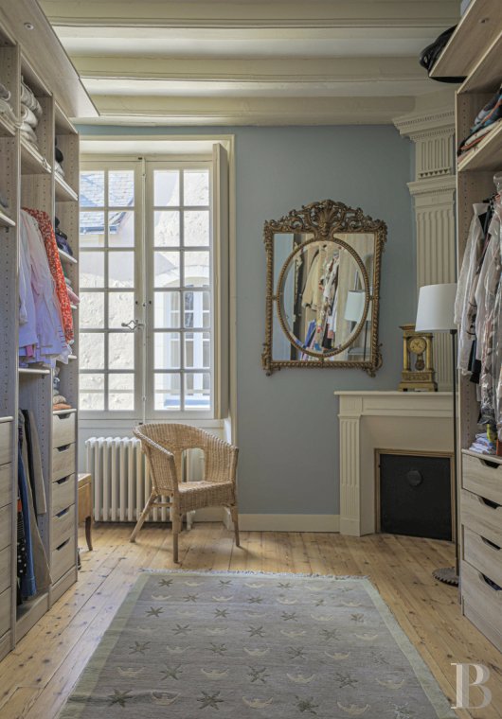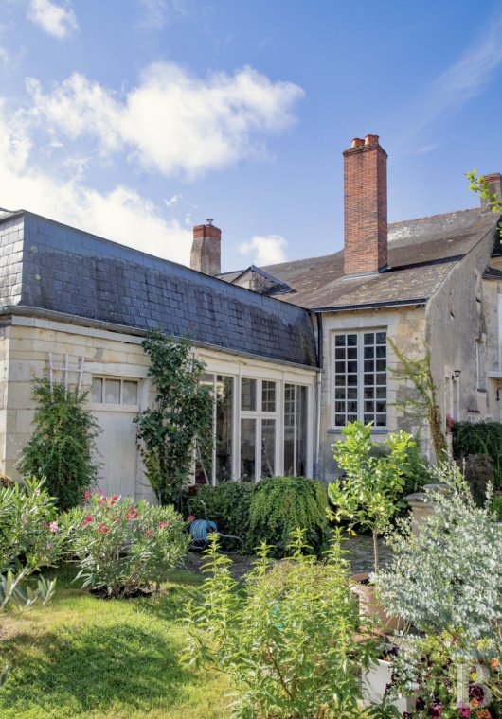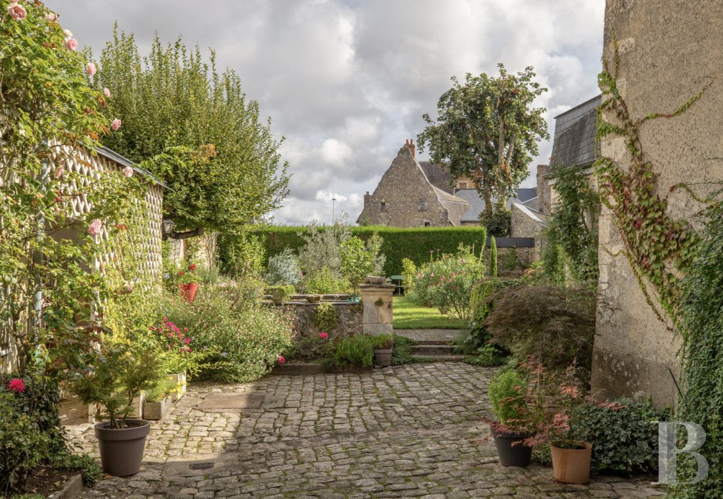Location
The house is located in the Pays de la Loire region within the Maine-et-Loire department in the centre of a historical city. Surrounded by private mansions, the property is not far from the 17th and 18th-century church as well as the medieval chateau, which currently houses the city’s museum, while all shops and services are accessible on foot. All around the town is rolling, wooded countryside, which was once the hunting grounds of the esteemed René of Anjou who split his life between Anjou and Provence. Saumur and the banks of the Loire are 30 minutes away as is Angers and its high-speed rail station, which connects to Paris in 1.5 hours. In addition, it only takes one hour to reach Tours and Le Mans, which also provide regular train service to the capital, while access to the A11 and A85 motorways are about 20 kilometres away.
Description
Built out of lime-plastered rubble stone and topped with a slate gable roof with dormer windows, tuffeau stone is used in the window and door surrounds, cornices, quoins and dormer windows. With wooden shutters protecting the windows on the ground floor, the main building and a portion of the first wing are used as living quarters, while the rest of the space is allocated for the outbuildings.
The House
The ground floor
The dual-aspect foyer, with oak hardwood floors and exposed ceiling beams, provides access to a living room, a back courtyard and a small hallway. The latter, with a pitch-pine hardwood floor and ample storage space, leads to a kitchen, an approximately 22-m² garage and an oak quarter-turn staircase. With a black marble fireplace, topped with a chimneybreast flanked by pilasters and decorated with a carved trophy of quivers, birds and other hunting symbols, the living room has a moulded ceiling and oak hardwood floors. The kitchen, with exposed ceiling beams, also opens onto the back courtyard, where a stone staircase with an iron guardrail leads to an office with a tuffeau stone fireplace, a terracotta tile floor and an exposed-beam ceiling.
The first floor
The landing includes a bedroom with a shower room as well as a separate bathroom with lavatory. This bedroom also has a black marble fireplace with a chimneybreast as well as plenty of storage space. Following on from here, and accessible via a few steps, is a small hallway with cupboards, which leads to two other bedrooms, each with their own fireplace: one wooden and decorative, the other painted hard stone. In addition, all the rooms on this level have pitch-pine hardwood floors and ceilings with exposed beams.
The second floor
This is made up of a convertible attic space of 55 m², which leads to a hallway and two bedrooms, including one with a lavatory. This space, although converted, is in need of restoration.
The Outbuildings
One of the two buildings next to the main dwelling makes the link between the street and the back paved courtyard and includes a furnace room, a laundry room of approximately 15 m², as well as a shower room with lavatory. Extending on from here, are two sheds of approximately 15 m², which are used for storage. Opposite, near the office, is an orangery of approximately 12 m² and its dedicated shed, while under the office, there is a cellar of approximately 20 m². Lastly, the property also has a garage with an automatic door.
The Garden
Behind the house is a paved courtyard, sheltered from view by the house’s façades, which are covered with climbing rosebushes, yellow winter jasmine and Virginia creeper. A low wall and several steps separate the courtyard from the wall-enclosed garden, which is partially covered in lawn and planted with an olive tree as well as a vegetable garden. This area also includes several flowering shrubs, bushes and fruit trees, and provides a breath-taking view of one of the oldest houses in the city.
Our opinion
An authentic and cosy dwelling within the historical centre of one of the oldest cities in Anjou, its interior renovations succeeded in conserving this house’s sophisticated and typically provincial feel, ideal for a second home, only two hours away from Paris. In addition, its elegant façades covered in climbing plants, interior courtyard and enclosed garden, sheltered from view, provide total privacy for the owners of the property, while the unobstructed views over some of the city’s most beautiful buildings, including the former home of René of Anjou’s falconer, are simply breath-taking.
Reference 186491
| Land registry surface area | 516 m2 |
| Main building surface area | 205 m2 |
| Number of bedrooms | 5 |
| Outbuilding surface area | 150 m2 |
| including refurbished area | 20.5 m2 |
NB: The above information is not only the result of our visit to the property; it is also based on information provided by the current owner. It is by no means comprehensive or strictly accurate especially where surface areas and construction dates are concerned. We cannot, therefore, be held liable for any misrepresentation.


