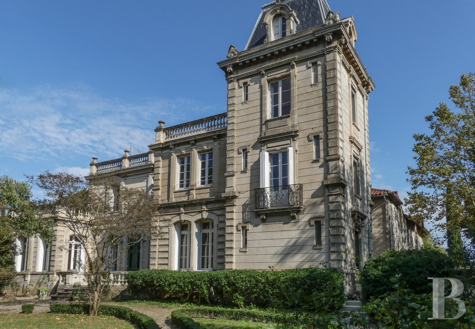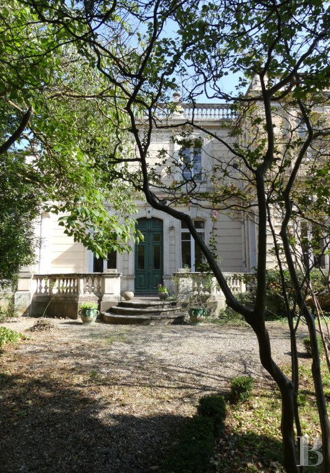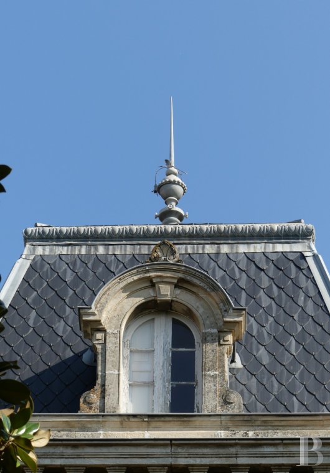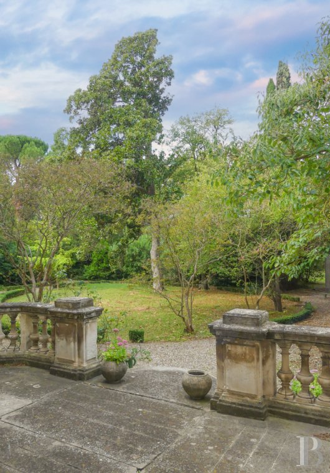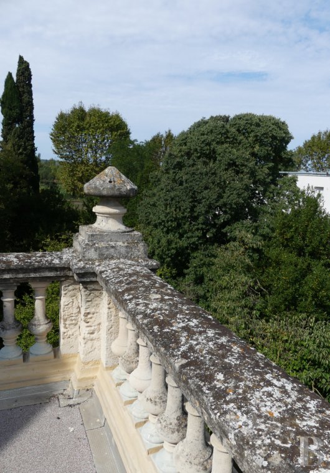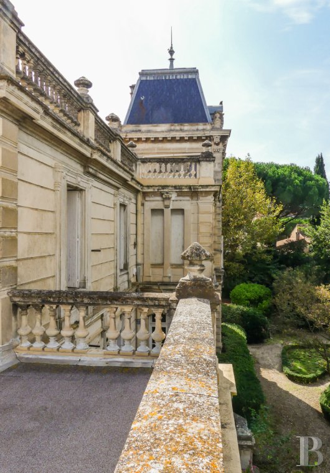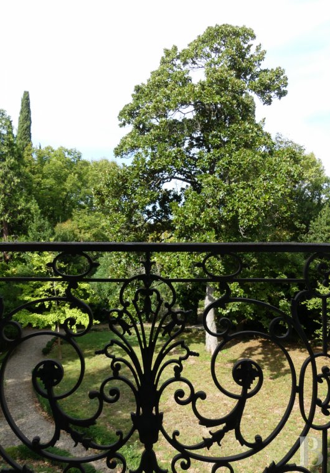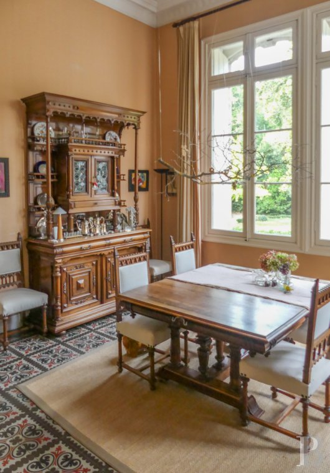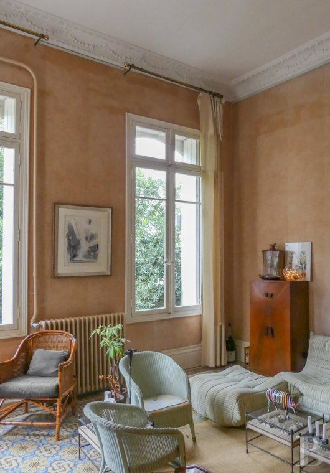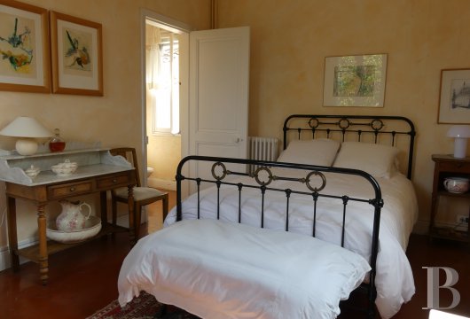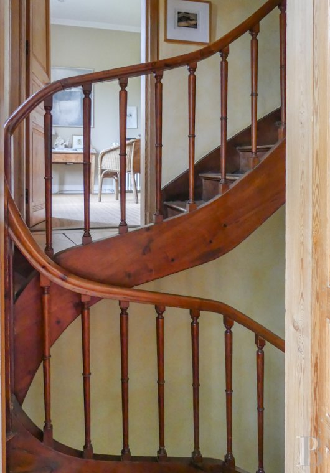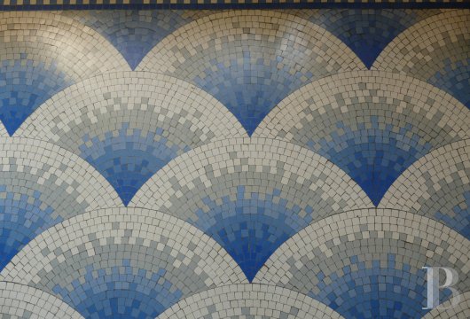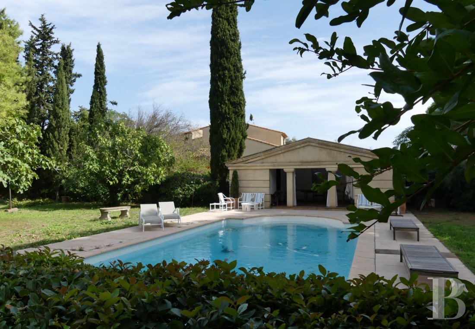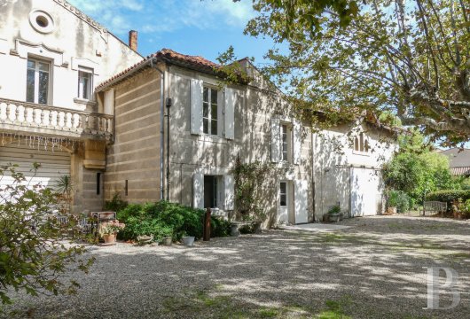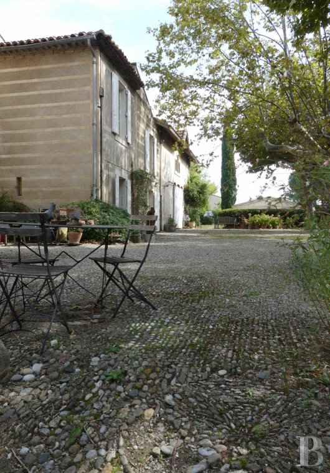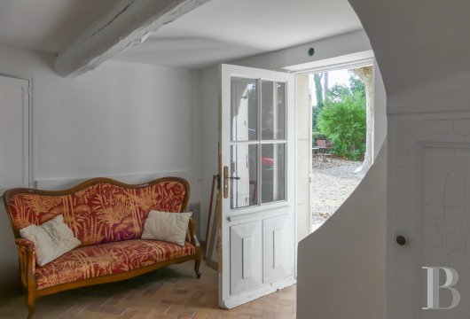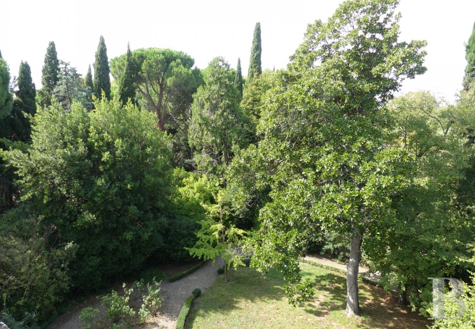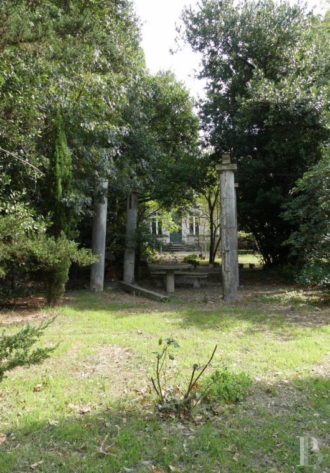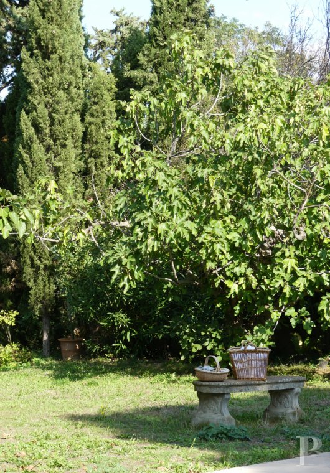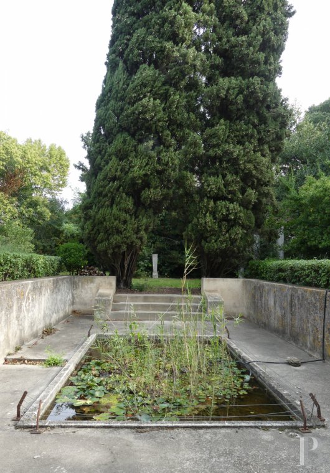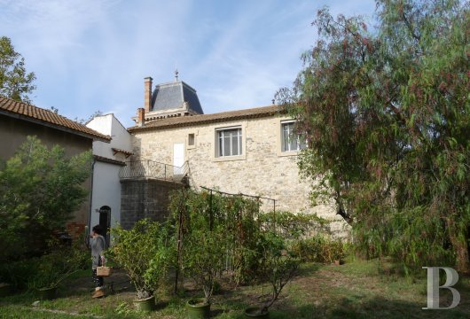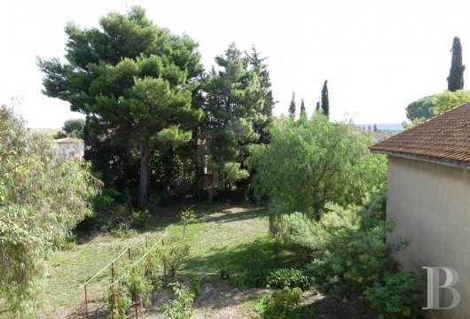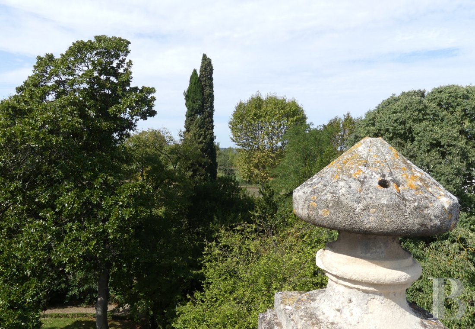Location
Narbonne, the oldest Roman colony in Gaul, is in the Occitania region, in the French department of Aude. Near to the coast, the region has a very good tourist trade.
Discover the generosity and authenticity of Narbonne’s pleasant inhabitants, with their resilient characters and their gravelly accents, when shopping for local produce in the covered market, hundreds of years old, or in the bustling markets held alongside the canal. The growing of vines has always governed the local way of life, fashioning the region’s identity. Mount Clape is covered with vines and vast pine groves, where scrubland dominates the Mediterranean Sea. Fifteen minutes by car and residents are transported from the edge of town to the heart of the wetlands, with the sound of the waves and the beach for as far as the eye can see.
The A9 and the A61 motorways meet near Narbonne, putting Toulouse 150 km away, Montpellier 94 km away and Barcelona 250 km away. Narbonne TGV train station provides links to Paris in 4½ hours and to Barcelona in just under 2 hours. It can be reached from the following airports: Perpignan in 45 minutes, Montpellier in an hour, Toulouse in 1½ hours and Girona in Spain in 1¾ hours.
Description
This property, just a stone’s throw from the centre of Narbonne, is kept out of sight of onlookers by approx. 4,630 m² of wooded parklands. These grounds shelter a large swimming pool, with a pool-house, and a vegetable garden.
The main building spans up to four levels in the right-hand wing, giving it the appearance of a tower with a slate roof. The other buildings have tile roofs. In front of the facade, an age-old magnolia and cypress trees stand tall in Mediterranean-style parklands, enhanced with large, natural, versatile areas, bordered by immaculately trimmed hedges. An ornamental pool with aquatic plants, colonnades and Art Deco style ornaments embellish the garden. Tall entrance gates and a driveway leading from the main road are not currently used, the owners preferring to access the house via a side entrance in the parklands.
Originally the holiday home of a wealthy merchant, this residence is now in the town, despite initially having been secluded, surrounded by vines and fields. Its impressive facade made it possible to conceal the wine storehouses at the back.
The large, luxurious home
The ground floor
A stone porch flanked by local pottery leads to a vast vestibule, unused by the current owners who prefer to keep this area as a music room. They therefore enter the house via a door on the south side, adjoining the kitchen facing the horseshoe-shaped wooden stairway which goes up to the three levels from this wing. The stairwell is illuminated on each half-level by loop-hole windows. The “official” entrance hall provides access to a bright lounge (all the ground floor rooms have large windows and are all paved with cement tiles, featuring floral or geometric motifs) and, adjoining, a toilet, a dining room, looking out over the natural setting, the stairwell and the kitchen, fully fitted with wooden units and featuring a corner fireplace. Adjoining the kitchen, the back door used on a daily basis opens out into the stone-lined courtyard. Heating is provided by a heat pump installed in the shed. Air vents diffuse air at the required temperature throughout the entire house.
The first floor
A few steps go up to the first floor. On a mezzanine, a first bedroom is currently laid out as a workshop-study. Another flight of steps continues up to an anteroom, covered with sea-rush matting and fitted with tall cupboards, which is used for storage purposes. A corridor leads from there, on one side, to two bedrooms, one with a toilet, the other with a balcony looking out over the courtyard, and, on the other, to a bathroom, followed by a toilet and a large cupboard. Opposite, a large bedroom (currently a reading room), with its dressing room, provides access to a rear terrace where a door opens into a passageway leading to the guest house. A fourth bedroom, with a shower room, completes this level. It features an outstanding, Art Deco style mosaic flooring, its grey and blue hues evoking the waves of the sea. The view from this bedroom takes in the vegetable garden and the orchard at the back. A vast study, looking down on to the verdant setting, could easily become a bedroom once again. It opens on to a vast roof terrace, surrounded by stone balusters, that is but waiting to house planters filled with bamboo so as to create a screen, shielding it from the neighbouring building. This promontory looks out over the parklands.
The second floor
An intermediate landing provides access to a bright bedroom, paved with ochre-coloured, hexagonal terracotta floor tiles. Both windows, facing south and west, look out on to the foliage of the plane trees. A toilet is very sunny of a morning courtesy of its east-facing window.
The third floor
A few steps lead from the stairwell to a bedroom laid out at the top of the section of the building that resembles a tower from the outside. Still in its original condition, it is paved with red terracotta tiles and houses an independent air-conditioning unit. The high ceiling in this bedroom follows the shape of the roof. Like an observatory, the view over the treetops from the windows of this former maid’s bedroom, with a toilet, is perfect.
The grounds
A superb southern magnolia takes pride of place in the centre of the parklands: its leaves shining as if they were oiled, its brilliant white giant flower buds and a pyramid-shape that is a match for any Egyptian monument.
Enhanced with tall trees, hundreds of years old, these grounds also feature flower beds and lawns, bordered by boxwood hedges, all around the property. The care given to these gardens is worthy of note, their characteristics resembling local folies with their controlled, supposedly natural disorder: the magnolia islet, a waterlily pond, winding alleyways, colonnades and little decorative features. Refreshment in the arid atmosphere of this Mediterranean garden is to be found in the form of a swimming pool, reflecting a certain Italian influence. Courtesy of a clement climate, the garden is like a living room. The pool-house kitchen makes it possible to take advantage of the outside areas for a greater part of the year.
The courtyard at the entrance to the property is partially lined with stone and shaded by five plane trees. This area, covered with river pebbles is also used for parking cars. Numerous green pots are filled with hydrangeas and ornamental plants.
A garden has been laid out behind the property, where the current owners grow their own vegetables, berries and herbs as well as a few fruit trees. Two wells are used for watering purposes.
The swimming pool
A 5x10 m swimming pool is set in the south-east corner behind the property. Sunbeds, hammocks and stone benches are laid out on a wide, tiled deck. A relaxation and eating area, an enclosed kitchen, a machine room as well as a toilet have been installed in a pool-house, spanning approx. 25 m² and resembling a Greek temple. A hedge and a wicket gate, closing off this area, keep it safe.
The guesthouse
Adjoining the building, although separate from the main house, this guest house looks out over the parking area, shaded by plane trees. This recently renovated, bright house, with white shutters, spans approx. 80 m². The ground floor comprises an entrance hall providing direct access to a living room and its American-style kitchen, with terracotta floor tiles and whitewashed beams. Here, an old wine vat has been transformed into a storage room. A back door opens on to the vegetable garden. The living room is paved with cement floor tiles. A stairway goes upstairs to two bedrooms and a bathroom, with a toilet. One of the bedrooms features a little, concealed stairway, with terracotta steps, leading to a balcony making it possible to reach the first floor of the main house. Another door opens on to a terrace.
The outhouse
A first outbuilding, where concrete wine-making vats have been ingeniously transformed into storage space and a workshop. Composed of several rooms including storage space and a basement wine cellar, providing a constant temperature and level of hygrometry. This storage area also houses the heat pump running the heating system, its pipework carrying air at the required temperature for diffusion in the main house. A wooden stairway goes upstairs. This old cellar is extended by an area housing the old stone wine-press, a vestige of the estate’s wine-making past. This same farm shed also includes a woodshed.
The guest house is set between the outbuilding and a garage which is able to take several cars.
Our opinion
With its sober, elegant exterior, perfectly in keeping with the fashionable neo-classicism started in the late 19th century by the aristocracy and wealthy middle-classes, this residence appears to welcome visitors with open arms, ready for its new lease on life. The ground floor, looking out over the garden, is a real asset in the Mediterranean area. Whether for an everyday way of life, work or leisure, this is a verdant haven nestling in the midst of a peaceful town with an air of Florence. A land of fragrant pine groves and languid vines is to be found when walking on the outskirts of town amidst the olive trees.
The adjoining guest house makes it possible to receive family and friends with no loss of privacy.
850 000 €
Fees at the Vendor’s expense
Reference 216453
| Land registry surface area | 4628 m² |
| Main building floor area | 280 m² |
| Number of bedrooms | 6 |
| Outbuildings floor area | 260 m² |
French Energy Performance Diagnosis
NB: The above information is not only the result of our visit to the property; it is also based on information provided by the current owner. It is by no means comprehensive or strictly accurate especially where surface areas and construction dates are concerned. We cannot, therefore, be held liable for any misrepresentation.


