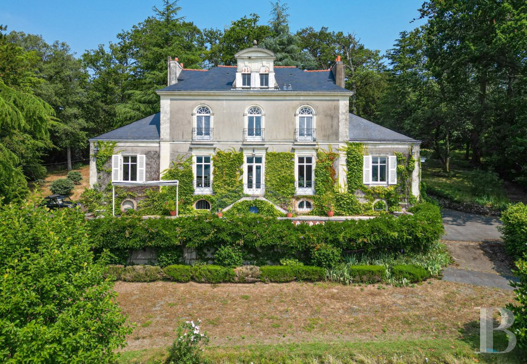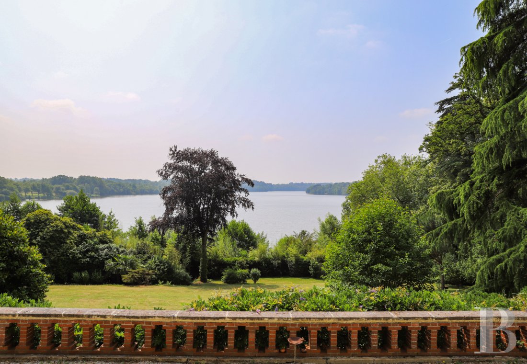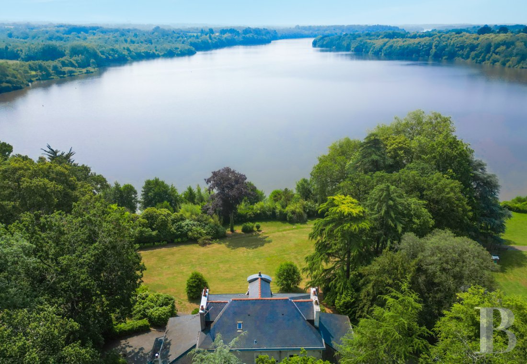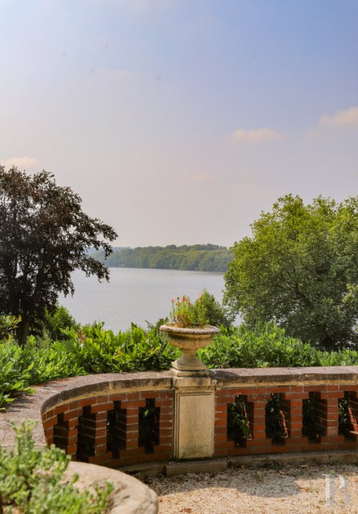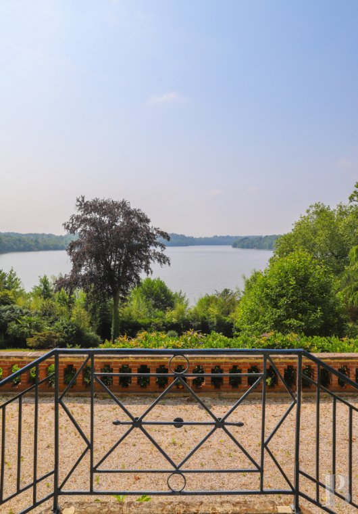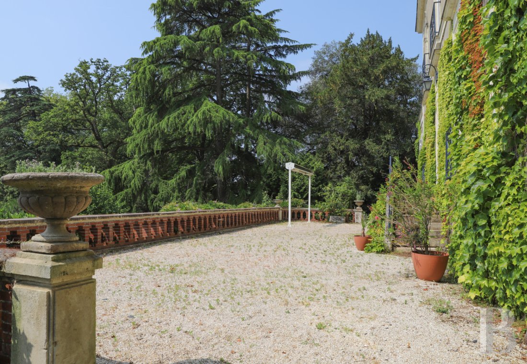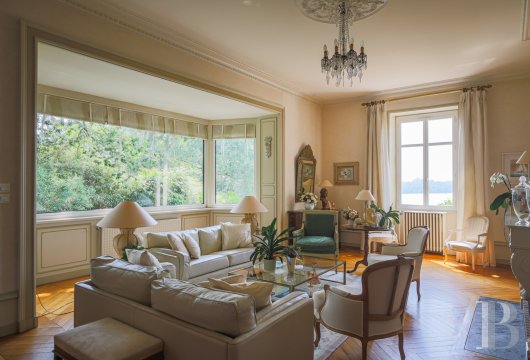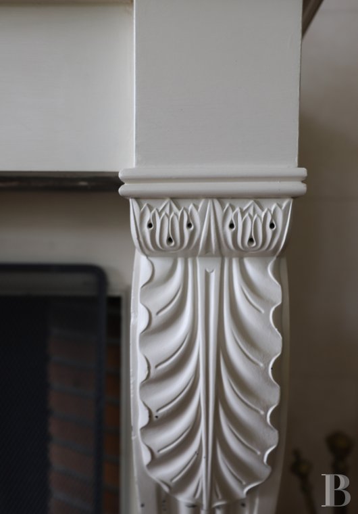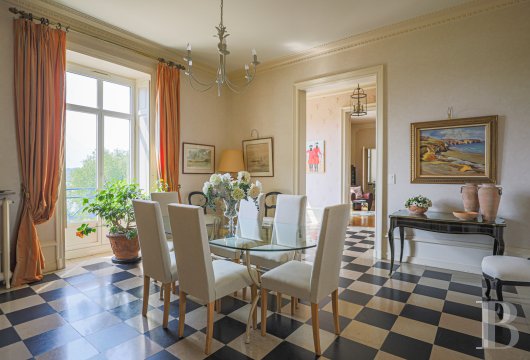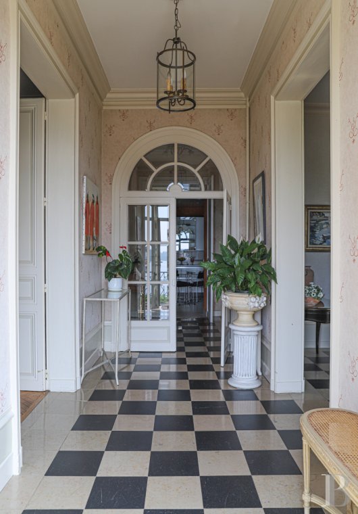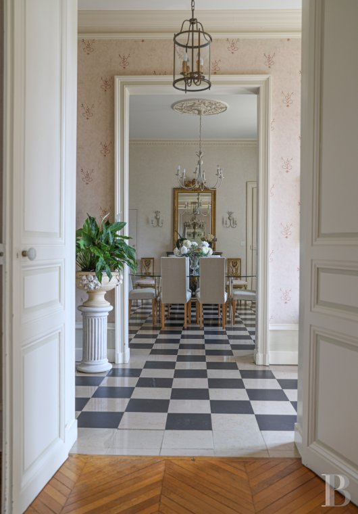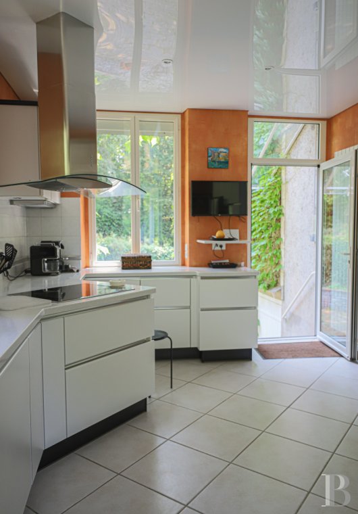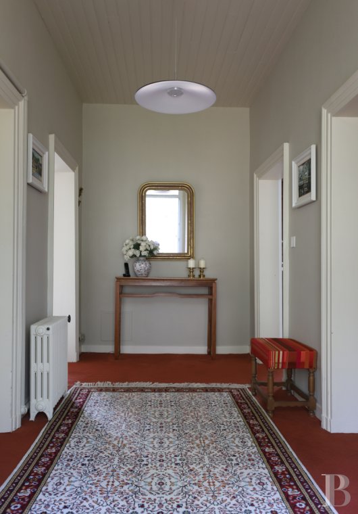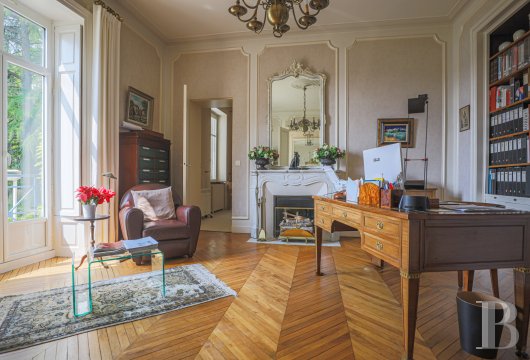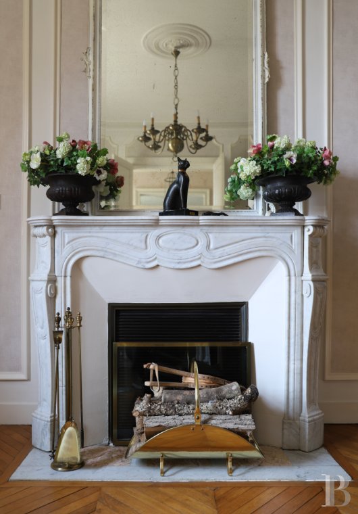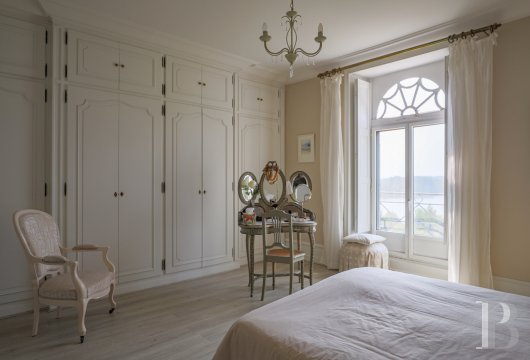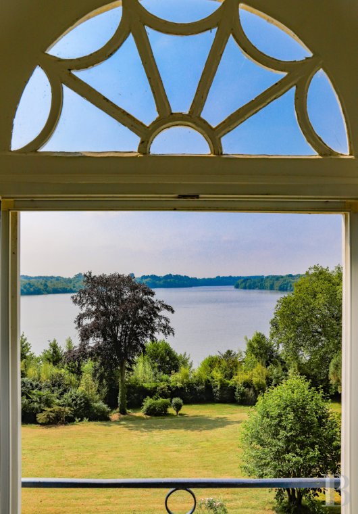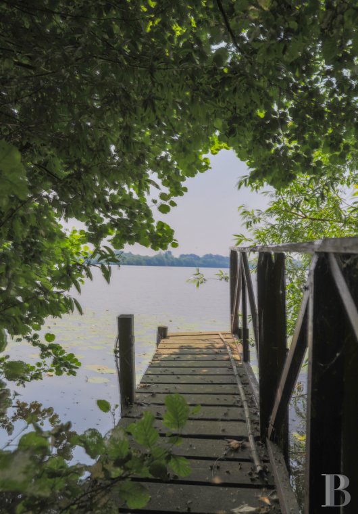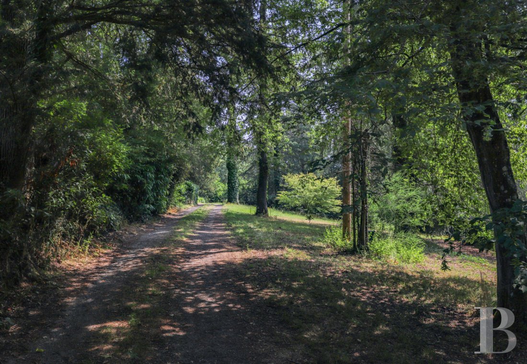Location
This property lies north of Nantes, in a small town on the banks of the Erdre, just 5 minutes from the shops and services and a TER regional railway station. Nantes, its TGV high-speed train station and airport can be reached in half an hour. The nearest beaches on the Atlantic coast are 70 km and Paris 380 km away.
Description
A small country house built by the town's former mayor on the banks of the River Erdre in 1821, it was subsequently remodelled with the addition of a Directoire-style double dormer window. Two wings were added in the early 20th century, lending the residence its true "folie nantaise" (Nantes folly) appearance, named after the summer villas built by wealthy industrialists at that time.
The rectangular folly has a central section with three bays, flanked by two single-bay wings.
At the top of the grounds, close to the entrance gates, there are discreet outbuildings used for parking vehicles and storing equipment. Their coursed schist masonry walls and tiled roofs stand in no contrast with those of the noble building, with its rendered facades and slate roof.
The folly
Built on a basement that extends over the entire floor area of the building, it has three storeys, one of which is in the roofspace of the central section. The wings are single storey. The building is of coursed schist masonry on a granite and schist foundation. The facades are rendered, and the window surrounds, corner quoins, cornices, modillions and double dormer window are of tuffeau limestone. The slate roofs are four-pitched for the central section and three-pitched for the wings. The basement is lit by basket-handle window wells, the ground floor openings are topped by a small projecting lintel, and those on the first floor are arched. The large, curved pediment of the double dormers is topped with a decorative stone ornament and features two narrow, arched windows. All the windows have interior shutters as well as louvered wooden shutters on the Erdre facade and motorised roller shutters on the other three sides.
In front of the house, enjoying a wonderful view of the Erdre river, a wide gravel terrace is bordered by a brick balustrade. The tuffeau limestone parapet is embellished with large earthenware pots.
The southern facade on the Erdre side is almost entirely covered by a Virginia creeper, and an opulent wisteria grows from the base of the terrace to the parapet.
The double-pile building has a total floor area of almost 350 m².
The ground floor
A double flight of approach steps with wrought iron railings leads from the terrace to the central entrance. A double glass door opens onto a double gallery with a black and white chequerboard marble floor. On one side, it leads to a study with herringbone parquet flooring, a Pompadour-style fireplace and a wall-mounted bookcase, followed by a bedroom with en-suite shower room facing the rear. On the other side, a dining room with the same chequered floor as the hallway connects to a sitting room with herringbone parquet flooring and a large oriel picture window on the east gable. All five rooms open onto the terrace, the park and the Erdre as far as the eye can see.
Also accessed from the gallery, the modern kitchen features a service door opening out to the back of the house, sheltered by a canopy. There are also an anteroom with herringbone parquet flooring, a small conservatory connecting to the lavatories and two staircases, one leading to the upper floors and the other, concealed behind a door, to the rooms in the basement.
The first floor
This level only extends over the central part of the house. The staircase leads to a large landing with two large bedrooms on the Erdre side and, to the rear, a small bedroom with a closet and lavatory. Each bedroom has its own bathroom, one of these faces the river. The floors are of engineered hardwood, with carpet on the landing and in the closet. From the landing, a door leads out onto a small terrace at the back of the house. A walkway provides direct access to this level from the top of the park.
The second floor
Also located in the main section and with slightly sloping ceilings, it is organised around a corridor that leads to three bedrooms, a bathroom with bathtub, a lavatory and a small attic. Two of the bedrooms have straight strip oak flooring; the third bedroom and bathroom are carpeted. The last two rooms receive light from the double dormer window.
The base level
There are three accesses to the basement: an interior staircase from the hallway and two service doors to the sides of the house, on a lower level than the main entrance. It takes up the entire floor area of the residence, comprising the central section and the wings, and is illuminated by basket-handle window wells on the terrace side.
It features a succession of rooms, each serving a specific purpose: a large kitchen with a cement floor, a boiler room and its heating oil and wood store, both with earthen floors, two small windowless workshops, two cement-tiled rooms used for storage and a large cellar with an earthen floor. The entire level is connected to the mains electricity and a partial heating system. Two outdoor staircases provide access to the basement from the garden.
The outbuildings
Located at the top of the property, just beyond the entrance gates, a first block of three garages provides parking for one vehicle and storage space for gardening equipment. It is built of coursed schist masonry and topped with a single-pitched roof of monk-and-nun tiles.
A carport beside the house provides parking for two vehicles. A log store and a former lavatory stand next to this.
The grounds
The grounds surround the residence and extend over more than 8,000 m². Skilfully planted, they comprise an avenue of pink and red camellias leading up to the entrance gate. This is followed by a path that circles the residence and traverses an undergrowth of pines and cedars. In front of the house, the eye is drawn to all the different species of trees and plants, with their intermingling tones and fragrances: pink and white wisteria, two-hundred-year-old raspberry and violet rhododendrons, magnolia grandiflora and fuchsia, purple beech, acacia freesia, as well as centuries-old oaks, lime trees, blue cedars and chestnut trees, to name but a few.
At the very bottom, a few steps from the shore, a gazebo provides shade during the warmer afternoons. At the far end of the riverbank, protected by a wide curtain of laurel and bamboo, there is a private jetty for mooring a boat.
Our opinion
A true Nantes folly, named after the elegant, spacious villas built around the city of the Dukes of Brittany at the dawn of the 20th century. Beyond the balustrade of the terrace and the windows of the sitting room or bedrooms, an elegant scene of greenery unfolds, cradled by the clear waters of the Erdre, beneath the foliage of centuries-old oaks.
Garden lovers and leisure seekers will find this the ideal setting for a large family looking for space and peace and quiet in an exceptionally beautiful environment.
1 550 000 €
Including negotiation fees
1 480 000 € Excluding negotiation fees
Forfait de 70 000 €
incl. VAT to be paid by the buyer
Reference 689779
| Land registry surface area | 8689 m² |
| Main building floor area | 350 m² |
| Number of bedrooms | 7 |
| Outbuildings floor area | 40 m² |
French Energy Performance Diagnosis
NB: The above information is not only the result of our visit to the property; it is also based on information provided by the current owner. It is by no means comprehensive or strictly accurate especially where surface areas and construction dates are concerned. We cannot, therefore, be held liable for any misrepresentation.


