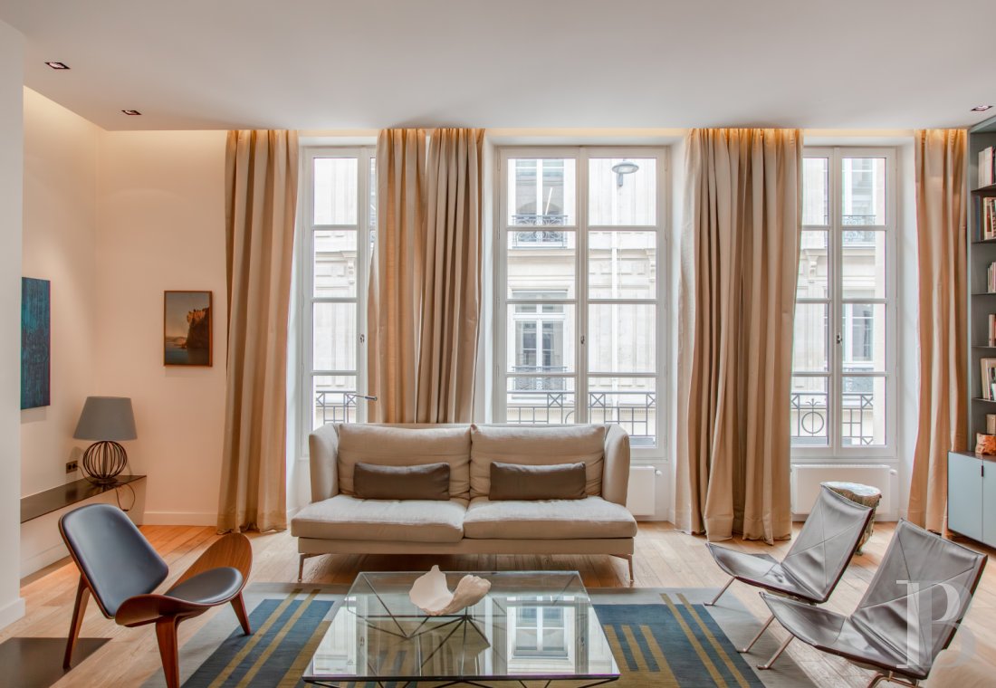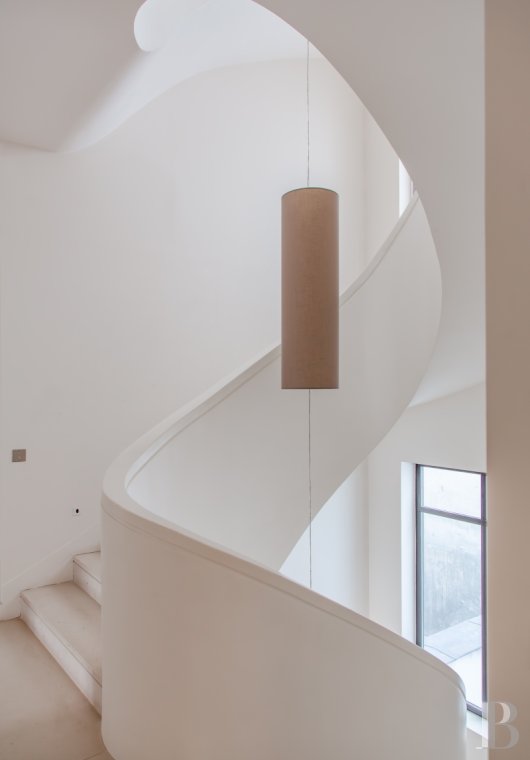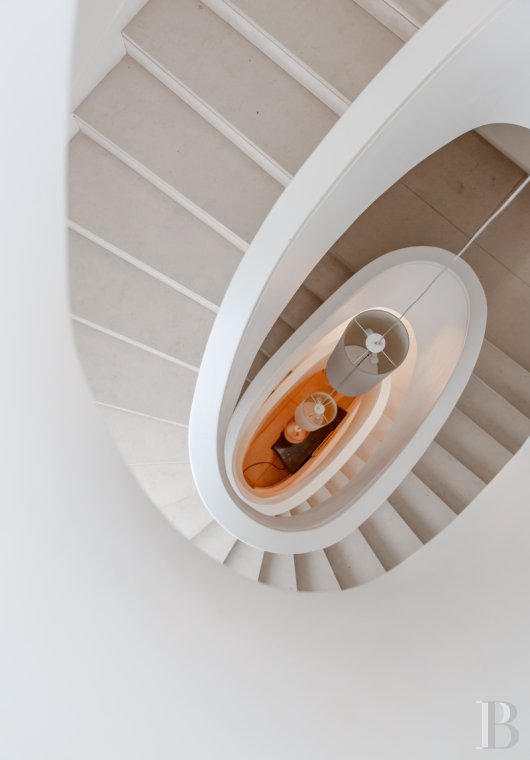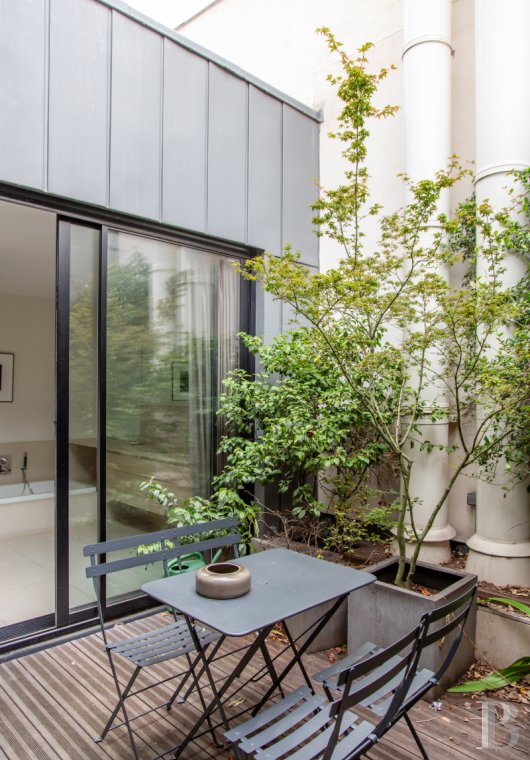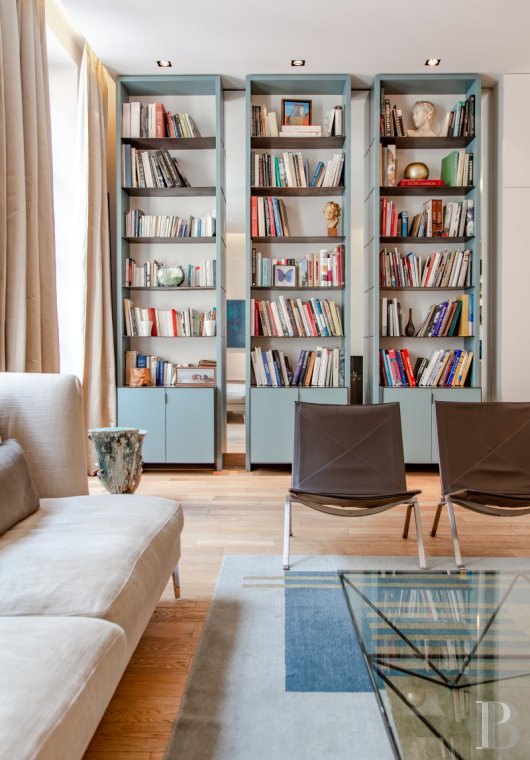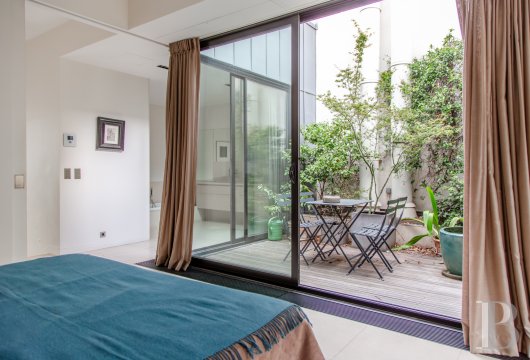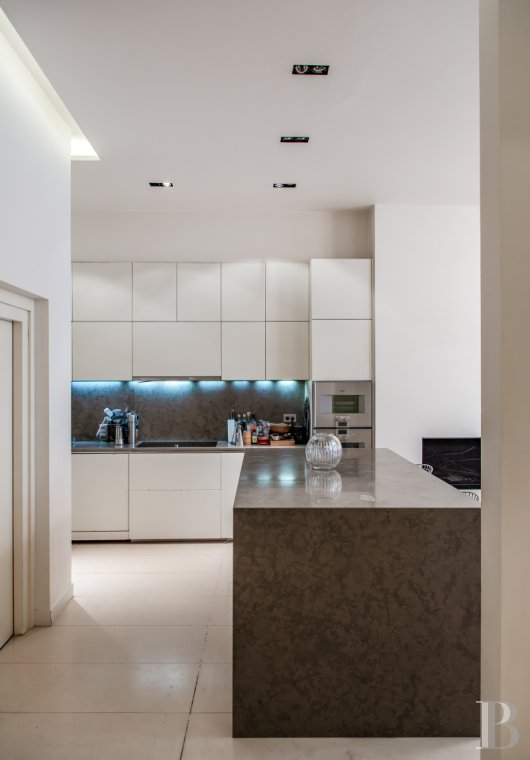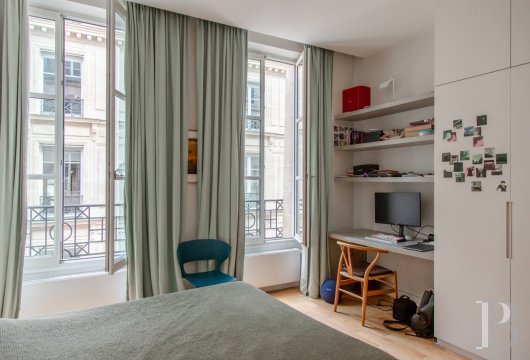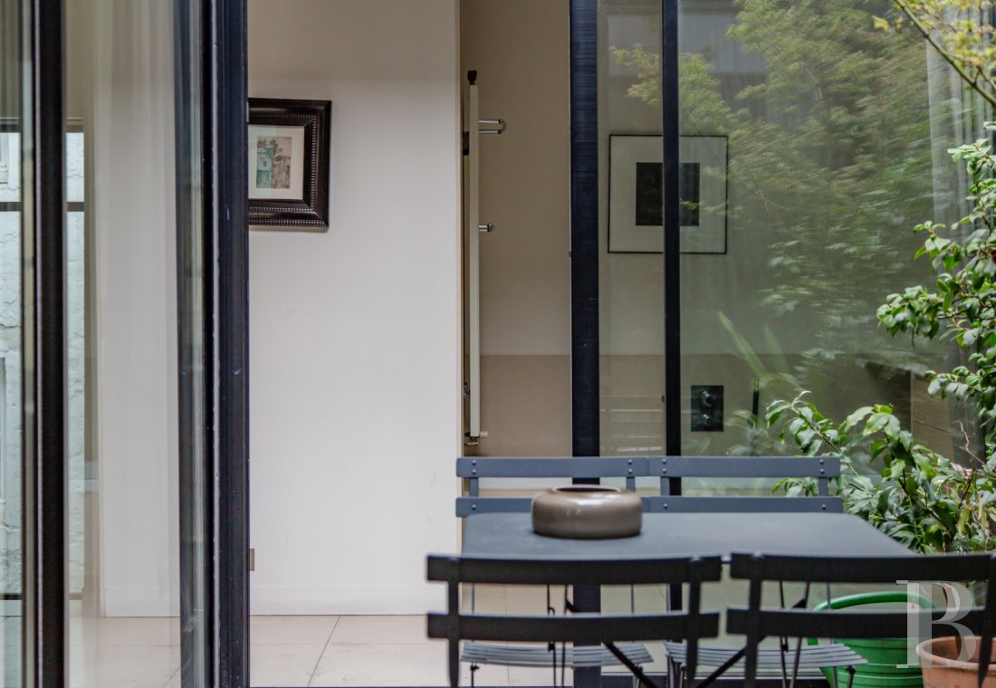Location
In the heart of Old Paris, close to the Odéon Theatre and the École de Médecine, a princely mansion was built here at the beginning of the 14th century and demolished in 1500. A group of private houses was built on its site. These were replaced in the 17th century by residences built by the bourgeoisie of Paris in the style of the times: sober ashlar façades, high beams and high cross-beams with wrought iron railings. Ours is of this age and in a classic style, alongside a proud Renaissance private mansion and elegant pre-Haussmann buildings. Over the course of its long history, it has had many occupants - some of them illustrious - and almost as many refurbishments. It was recently acquired by a family who commissioned a talented architect to carry out an extremely modern renovation of its interior spaces. However, the house has retained its original façade, whose discretion is in harmony with the old-world charm of Saint-Germain-des-Prés. In addition to the charm of the surrounding streets and the nearby quays of the Seine, the district has many assets that make it a popular place to live: the amenities of the Luxembourg Gardens, the quality of secondary schools and higher education establishments, easy access and many different shops.
Description
Our opinion
In addition to its location in the heart of Saint Germain-des-Prés, the original assets of this centuries-old residence are its luminosity, provided on each floor by tall windows, and its high ceilings. A recent renovation has brilliantly enhanced these intrinsic attractions. The reception floors have been reconfigured to showcase their vast, open volumes. The old dwelling has also been equipped with the most up-to-date fittings and comforts. At the dawn of the 20th century, Adolf Loos, a pioneer of modernist architecture, professed, "Ornament is a crime". The best of the modern aesthetic has been honoured here: the sobriety of the clean lines and the refinement of the colour palette. Here too, as in the most seductive places of the contemporary era, the austerity of aesthetic simplicity has been countered by the beauty of the materials and the pervasive charm of clarity. However, the property's greatest quality is undoubtedly the happy marriage it displays, from the vaults in the basement to the patio on the roof, between the lifestyle of a family home and the singular elegance of an architect's house.
7 950 000 €
Fees at the Vendor’s expense
Reference 434623
| Land registry surface area | 91 m² |
| Total floor area | 432 m² |
| Number of rooms | 8 |
| Ceiling height | 3 |
| Reception area | 150 m² |
| Number of bedrooms | 5 |
| Cellar | |
| Terrace | |
| Elevator | 1 |
French Energy Performance Diagnosis
NB: The above information is not only the result of our visit to the property; it is also based on information provided by the current owner. It is by no means comprehensive or strictly accurate especially where surface areas and construction dates are concerned. We cannot, therefore, be held liable for any misrepresentation.

