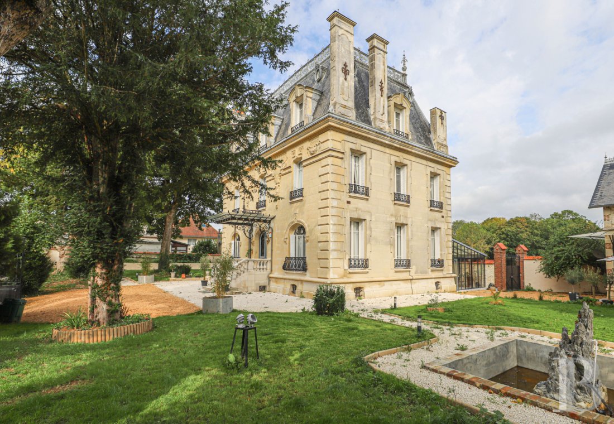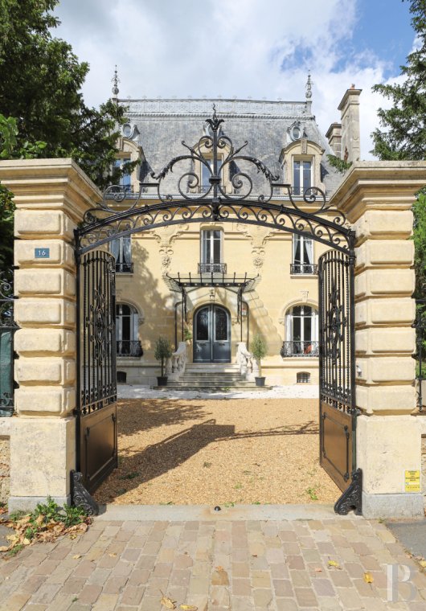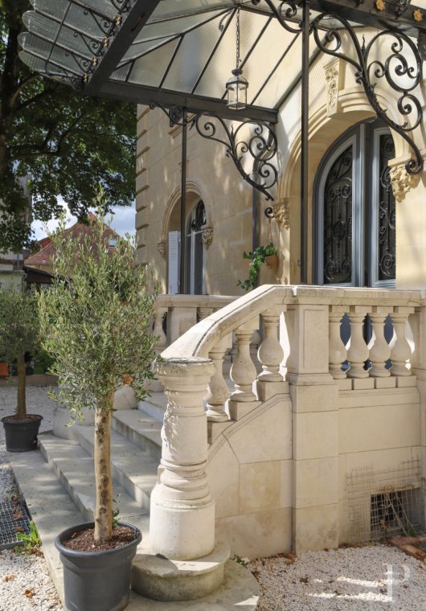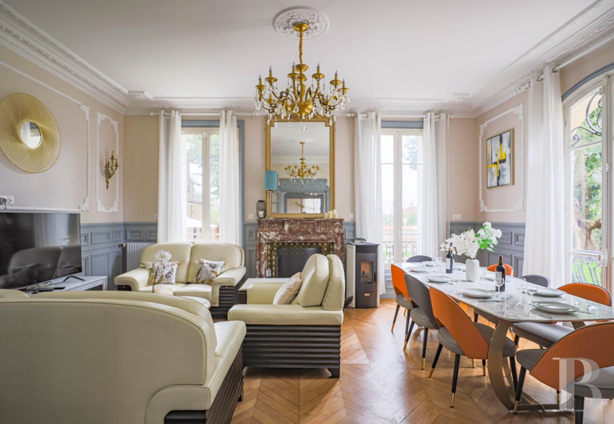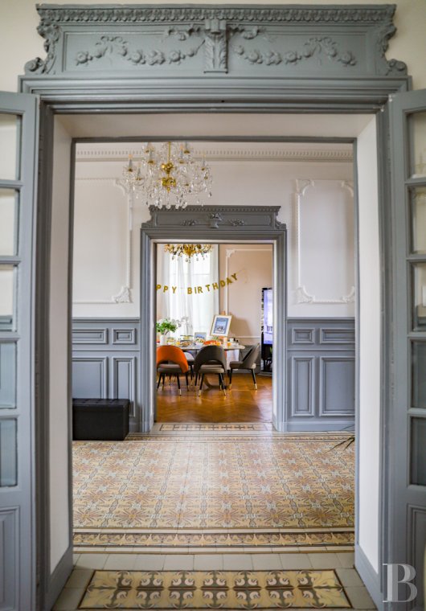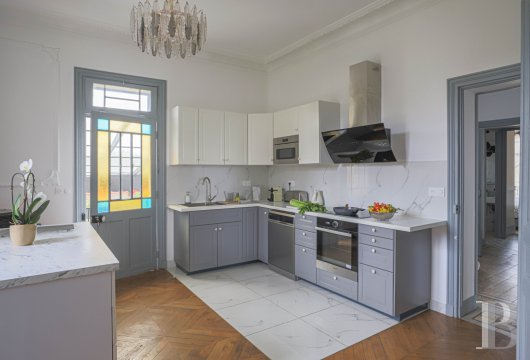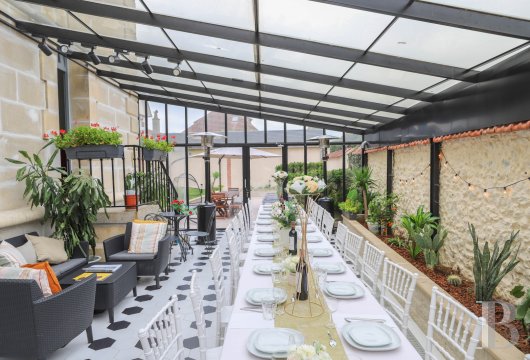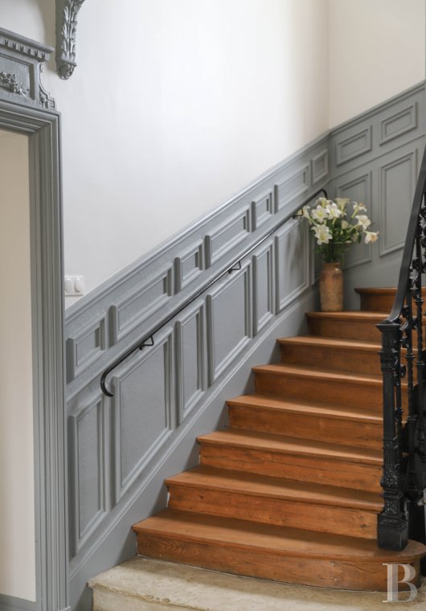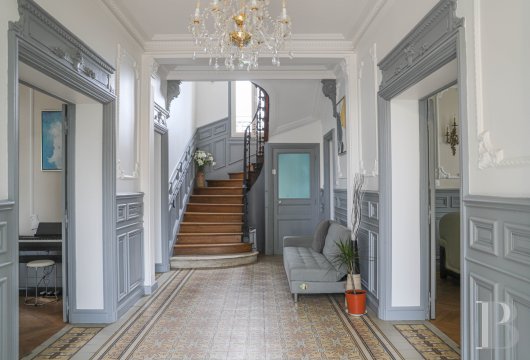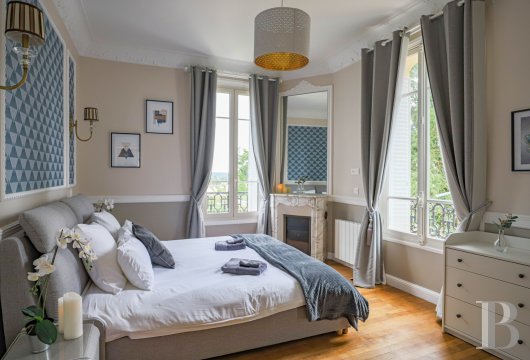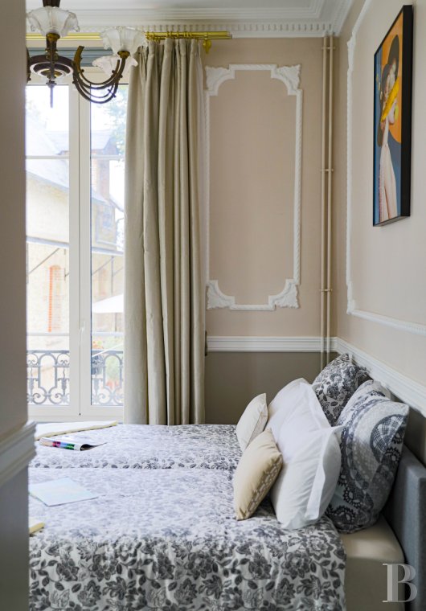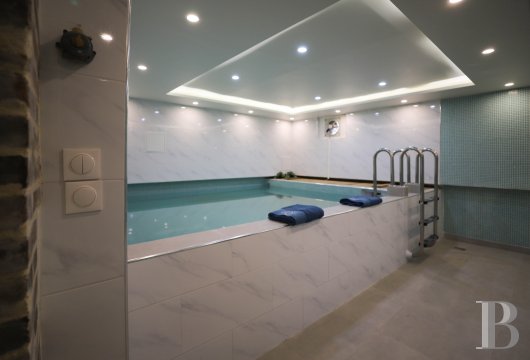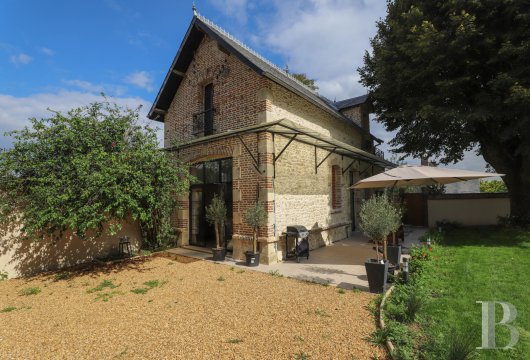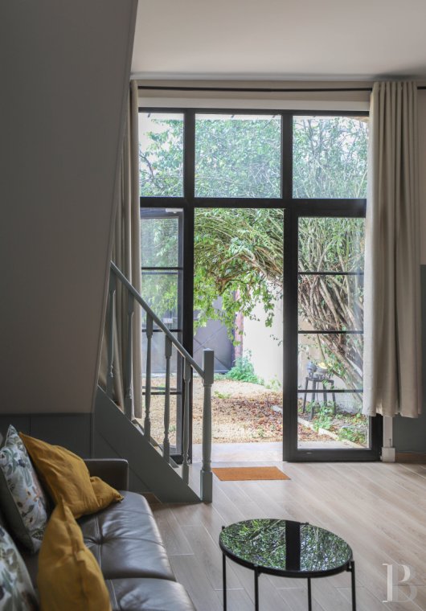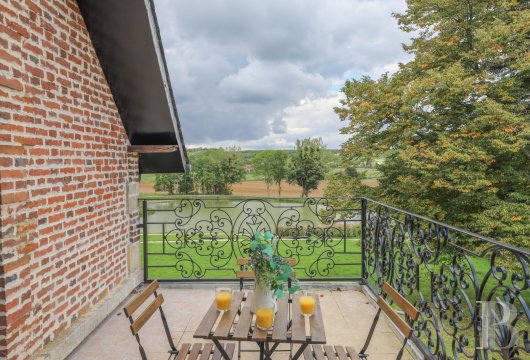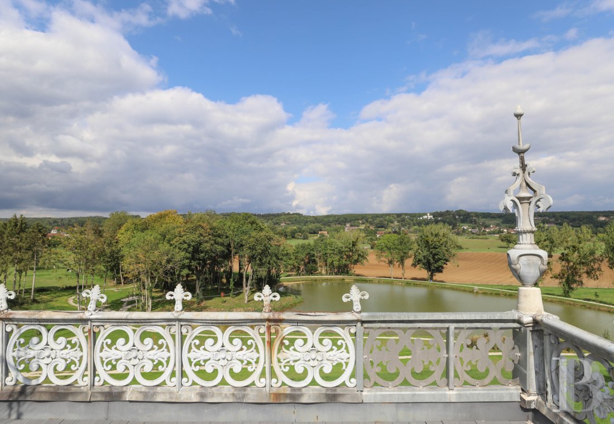nestled in a village in France’s beautiful Perche area, an hour and a half from Paris

Location
The property lies west of the Paris area, in the south of France’s Orne department, nestled in the beautiful Perche regional nature park. This area of France has a strong identity and a landscape of hills, hedge-lined meadows and woods – remnants of the “silva pertica” forest that once covered this province. Perche-Trappe forest is near the property, as is Réno-Valdieu forest. The property lies in a village that is typical of the local region. It offers shops and amenities for everyday needs. The two characterful towns of Mortagne-au-Perche and Longny-au-Perche are respectively 15 and 10 kilometres away. And you can get to Paris in one and a half hours by car via the N12 trunk road.
Description
The grand house
The edifice is made of ashlar and embellished with protruding quoins. Its slate roof is crowned with a terrace edged with a wrought-iron guardrail. The window surrounds are richly decorated and the windows are fitted with metal shutters and wrought-iron guardrails.
The ground floor
Once you have gone up the flight of front steps, a double door takes you into an entrance hall that connects to all the rooms on the raised ground floor. On the right, there is a dual-aspect lounge with a fireplace. Three windows bring an abundance of natural light inside it. On the left, there is a dining room with two windows and a fireplace. Beside it there is a fitted kitchen with a central island unit. From the lounge or the hallway, you can reach a bedroom with its own private shower room and lavatory. And from the bedroom or the kitchen, a few steps take you down to a conservatory at the garden level.
The first floor
At the top of an oak staircase with a wrought-iron balustrade, a landing connects to four bedrooms, each of which has its own private shower room and lavatory. There is also a smaller bedroom up here. All the bedrooms are dual-aspect rooms with a fireplace. Three of the four shower rooms are filled with natural light from windows.
The second floor
Up on the second floor, the rooms are laid out in the same way as on the first floor. A large landing connects to four bedrooms, each of which has its own private shower room and lavatory. Wood strip flooring extends across the bedrooms. There is a fireplace in each of the rooms, which are single-aspect and double-aspect spaces.
The third floor
The third floor has a self-contained apartment with a kitchen, a lounge, two bedrooms and a bathroom with a shower and lavatory. The whole apartment lies just beneath the top of the roof slopes. It is filled with natural light from bull’s-eye windows. A small wooden staircase leads up to a roof terrace that looks down over the village and the surrounding countryside, which stretches as far as the eye can see.
The garden-level floor
A conservatory was built along the breadth of the house to make use of the space between the property’s outer wall and the back of the edifice. You can reach it from the two sides of the garden, from the kitchen, from the ground-floor bedroom and from the basement. This conservatory has a kitchenette and tables for meals.
The basement
You can reach the basement either from the hallway or the conservatory. It has been converted into a leisure space. On one side, there is a heated swimming pool, a steam room, a sauna and a shower. On the other side, there is a fitness room. A utility room and a boiler room complete this level.
The cottage
The cottage is built of rubble stone that is lime-rendered. Brickwork forms the door and window surrounds. The dwelling has a ground floor and a first floor. It offers a 90m² floor area. On the ground floor, the entrance hall connects to a lounge on the left. This lounge has large windows that look out at the garden. On the right, the hall connects to a fitted kitchen. And straight ahead there is a shower room with a lavatory. From the lounge, a wooden staircase leads upstairs, where there is a landing, a shower room, a lavatory and two bedrooms, one of which has a terrace.
The garden
The garden is split into two adjacent plots separated by a wall. The first section surrounds the grand house and includes the cottage and garage. The second section, which can be built upon, includes an entrance from the road and another entrance from the cottage’s terrace. The garden is grassy and includes a pond and flowerbeds. It is also dotted with tall trees.
Our opinion
This remarkable property is worthy of a film set, with many tokens of built heritage. Yet the grand house, at once cosy and spacious, is not only a backdrop. It is designed for you to live inside it comfortably, halfway between the charming towns of Mortagne-au-Perche and Longny-au-Perche. The interior design is harmonious and the windows offer far-reaching views. The high-quality renovation, carried out with the finest materials, has given back the house its past splendour and added comfort that meets demands of modern life. In short, this majestic haven would be an excellent choice, whether as a home for a family looking for more space and wanting to avoid any renovation work, or as the site of a business venture. Its architectural authenticity is delightful and its decorative features splendid. It is ideally located near shops and amenities, yet tucked away in beautiful countryside. Indeed, it is a truly rare gem. And it is ready for you to settle into it.
1 590 000 €
Fees at the Vendor’s expense
Reference 900979
| Land registry surface area | 2011 m2 |
| Main building surface area | 544 m2 |
| Number of bedrooms | 12 |
| Outbuilding surface area | 85 m2 |
French Energy Performance Diagnosis
NB: The above information is not only the result of our visit to the property; it is also based on information provided by the current owner. It is by no means comprehensive or strictly accurate especially where surface areas and construction dates are concerned. We cannot, therefore, be held liable for any misrepresentation.

