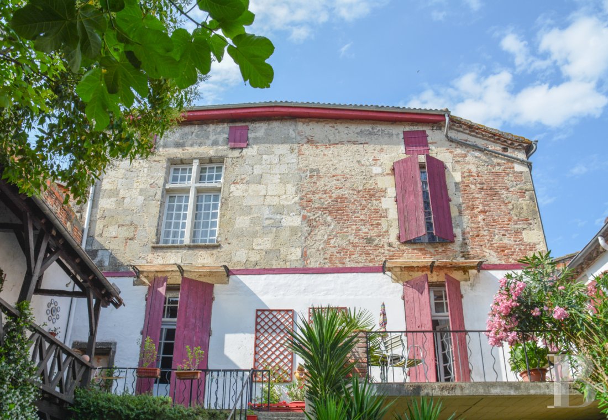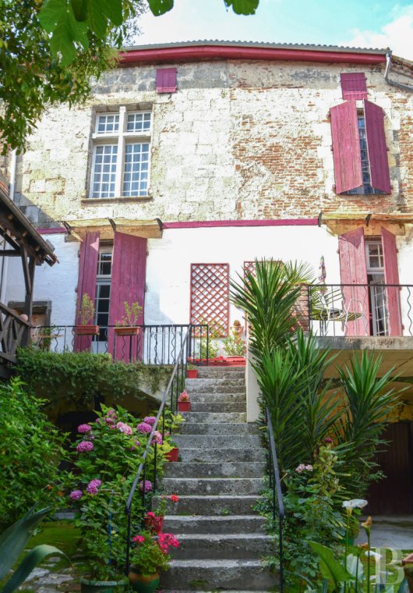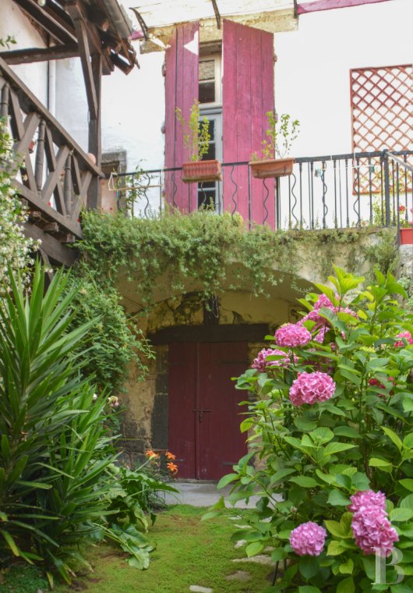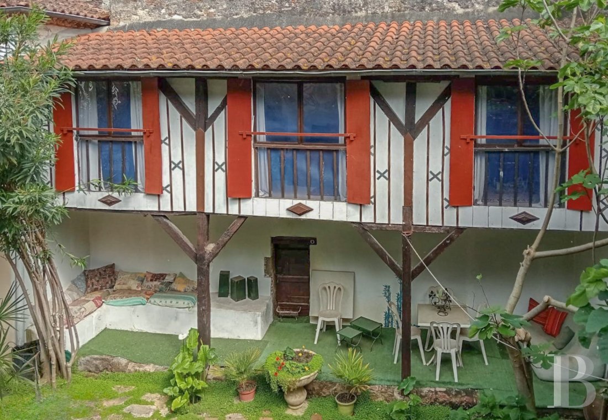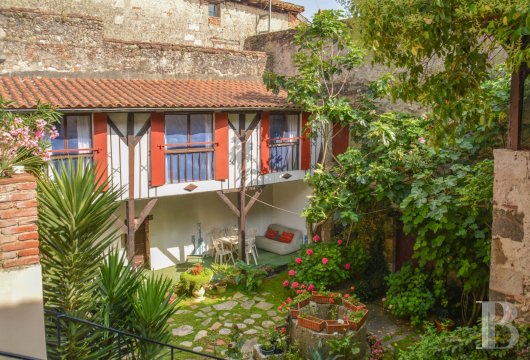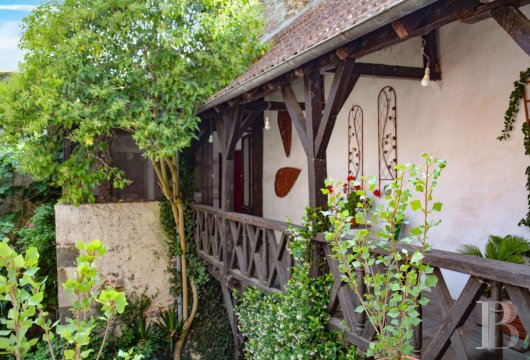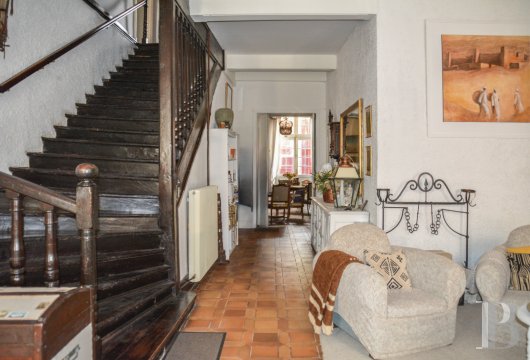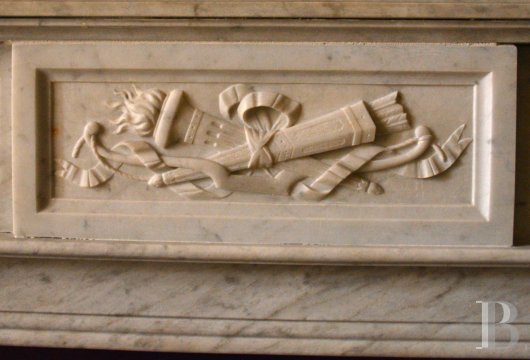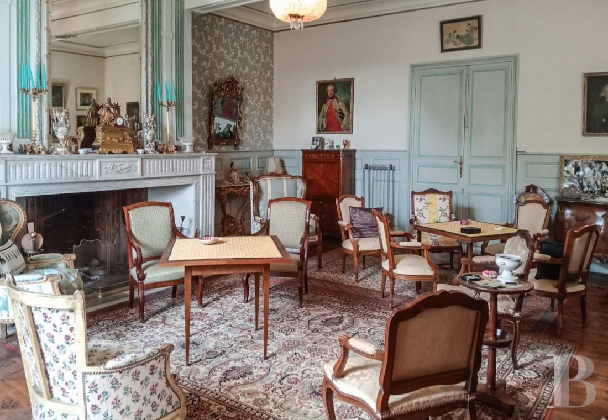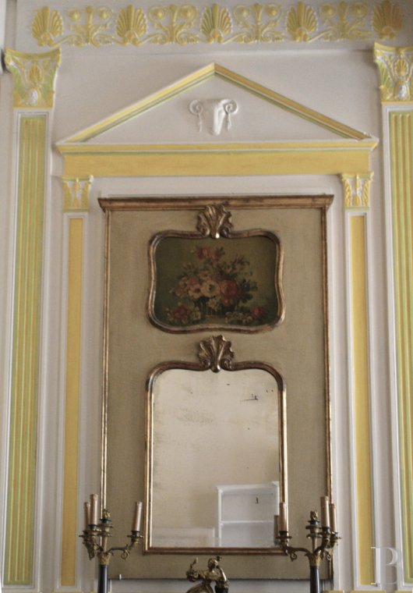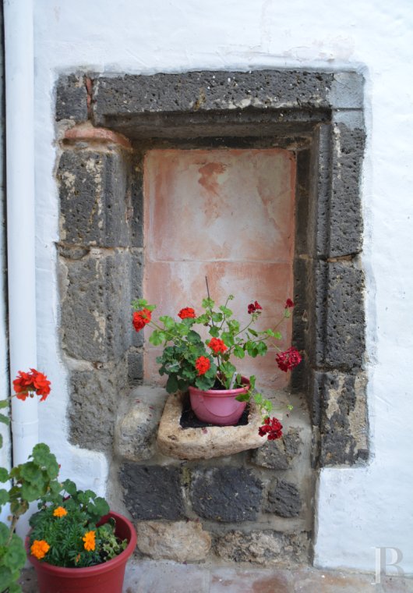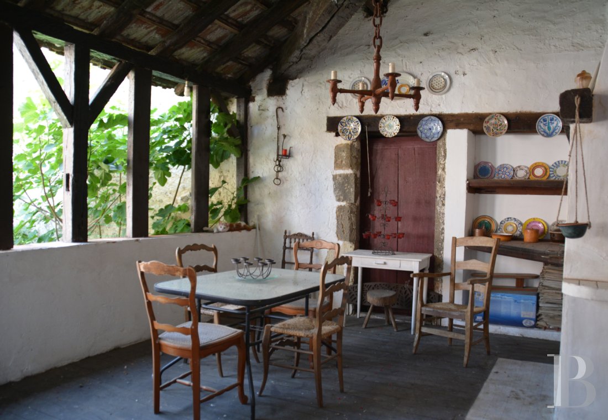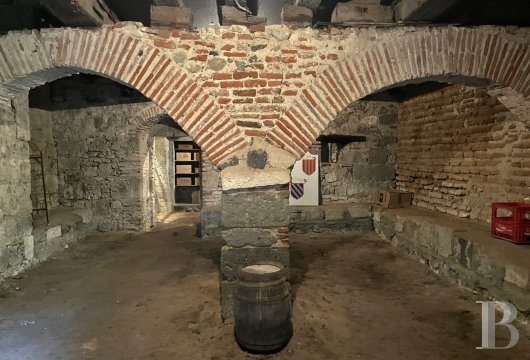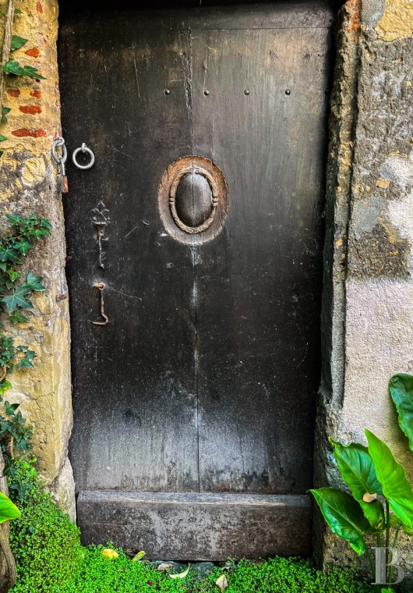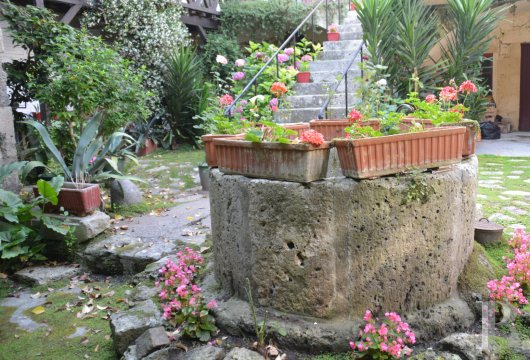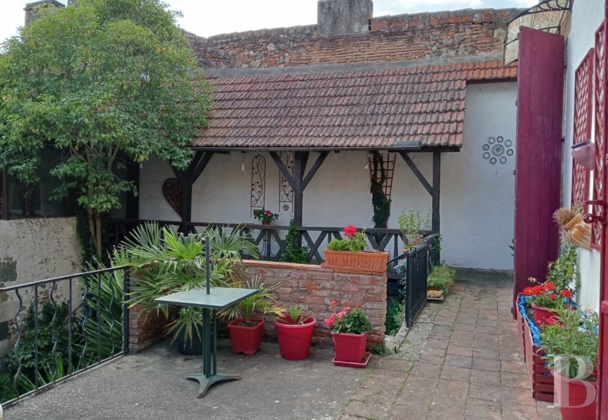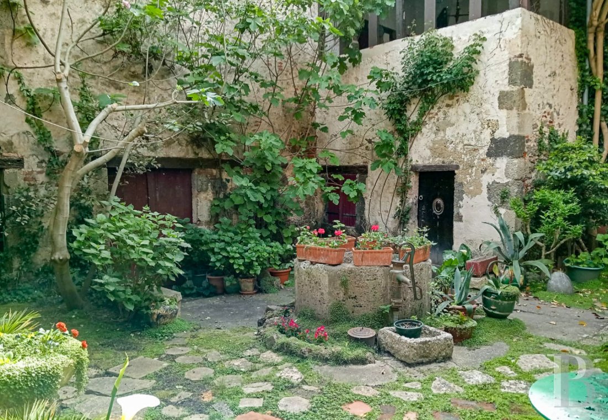in the heart of the historic market town of Port-Sainte-Marie, in Lot-et-Garonne

Location
The property is located in south-western Nouvelle Aquitaine and central Lot-et-Garonne, on the borders of the Agenais, Marmandais, Néracais and Villeneuvois regions. The landscapes are extremely varied, the climate is mild and oceanic, and the region is renowned for its abundance of fruit and vegetables. The village of Port-Sainte-Marie, on the banks of the Garonne, now attracts painters and booksellers, and has been home to figures as diverse as Claude Manet, Napoleon, Queen Margot, Nostradamus and the Italian prelates of the diocese of Agen. Located 1.5 hours from Toulouse, 1 hour from Bordeaux and 30 minutes from Agen by car, with a motorway exit at Aiguillon, the town has a station from which it is possible to reach Paris in around 3 hours.
Description
The house
The ground floor
In the hallway, with its tiled floor, there is a library area before a wide staircase with a wooden colonnade, leading to the bedrooms on the first floor. A side storage room leads on to a large reception room, which opens onto the terrace through a French window and is bathed in light. It features a monumental marble fireplace with carved hunting scenes, moulded 18th-century baseboards, painted beams and parquet flooring. Under the staircase, a passageway leading to the toilet leads on to a long dining room, which also opens out onto the terrace through a French window. A window with 19th-century stained glass overlooks the lane. A functional kitchen, designed in the 1960s and decorated in an old style, including copper pans on the walls and period ceramics, communicates with a bedroom, a former study facing north onto the street. A washing area includes a walk-in shower, washbasin and toilet. A side door leads to the hallway. Two wings depart from the U-shaped terrace in the form of a covered gallery, housing a summer dining area and a barbecue on one side and an oriental lounge on the other.
The first floor
The quarter-turn wooden staircase leads to a landing with four large bedrooms. On the garden side, the first room features medieval architecture, with a mullioned window, the beginnings of a watchtower, a large moulded wooden fireplace and parquet flooring. Another room, also south-facing and communicating with the first, is just as spacious, with an interesting Henri II-style fireplace topped by a mirror. On the other side, a hallway with large cupboards leads to a small bathroom with a mezzanine designed for young children. Back on the landing, a small door provides access to the second floor; the attic, which could be converted. After there are two bedrooms, also with parquet flooring, that look out onto the street. One, with moulding in Directoire style with an alcove and pink marble fireplace, has its own shower room; the other, above the study, adjoins a large bathroom with cupboards, a bath, a washbasin, bidet and toilet. This floor has plenty of wall cupboards and central heating.
The second floor
A concealed staircase leads up to the top floor, under the rafters, and leads to two large, open rooms lit by little windows and covered with thick rock wool insulation. This high-ceilinged, fully convertible space has retained its oak parquet flooring, exposed beams and small brickwork windows, and has also been converted to create a terrace with views over the Garonne and the surrounding countryside.
The basement
In the basement, two large low-arched openings provide access to vaulted spaces. The foundations of the house, with two doors opening onto the garden, contain a series of rooms of varying sizes: on one side, a large workshop with a door leading to the lane to the east and, at the far end, a boiler room; on the other, a wine cellar, a wood cellar, an interior well that is still fed and a door, recently blocked off for safety reasons, to an underground passageway. These vaulted cellars, the loopholes, the layout of the interior spaces separated by studded doors and protected by wrought iron bars on the windows all bear witness to the medieval foundations of the dwelling.
The outbuildings
The garage attached to the house, accessible from a lower street, provides parking for two vehicles and provides access to the square courtyard that forms an enclosed garden. To the west of the garage there are stables and the former coachman's accommodation. On either side of the garden, towards the north, there are two-storey outbuildings: the two superimposed, covered galleries, which join the ground floor terrace. To the west, the covered wooden gallery leads from the terrace to a separate dwelling converted into a summer dining room with a barbecue, that overlooks the garden. To the east, the other covered gallery leads to a small flat converted into a Moroccan lounge, with three west-facing windows that open onto the garden.
The walled garden
Spread out at the bottom of the stone steps leading down from the terrace, it is enclosed by walls and planted with a few fruit trees, including fig trees, oleanders, hydrangeas, creeping vines, green seedlings that come up between the paving stones and flowering perennials, which many fragrances emanate from. An old well with a stone coping is in the middle of the courtyard garden, preserving some of the property's original features. At the end of the lane that runs alongside the house to the east, there is an "androne", a narrow lane barely 40 cm wide that marks the separation between houses in some medieval bastides.
Our opinion
Just a mile from the Buzet hills, in the gourmet region of Agen prunes, Marmande tomatoes and duck confit with porcini mushrooms, this peaceful residence combines the comfort of a successful restoration with the authenticity of the different eras that have marked its architecture. Ideal as a family home and close to major urban centres such as Agen, Nérac, Bordeaux and Toulouse, the property boasts features worthy of Gascony, including plenty of space to relax and chat. As well as building a new life here, future occupants will also find it easy to integrate into the area. For example, there is the top-class music programme of the Prayssas auditorium and numerous local cultural and sporting associations.
Reference 174577
| Land registry surface area | 585 m² |
| Main building floor area | 390 m² |
| Number of bedrooms | 4 |
French Energy Performance Diagnosis
NB: The above information is not only the result of our visit to the property; it is also based on information provided by the current owner. It is by no means comprehensive or strictly accurate especially where surface areas and construction dates are concerned. We cannot, therefore, be held liable for any misrepresentation.

