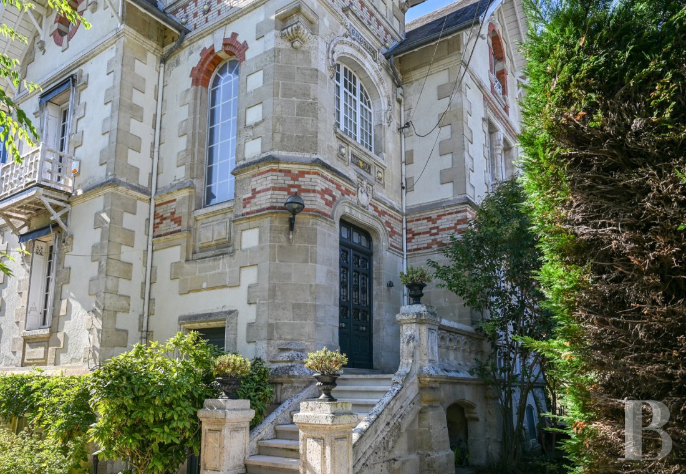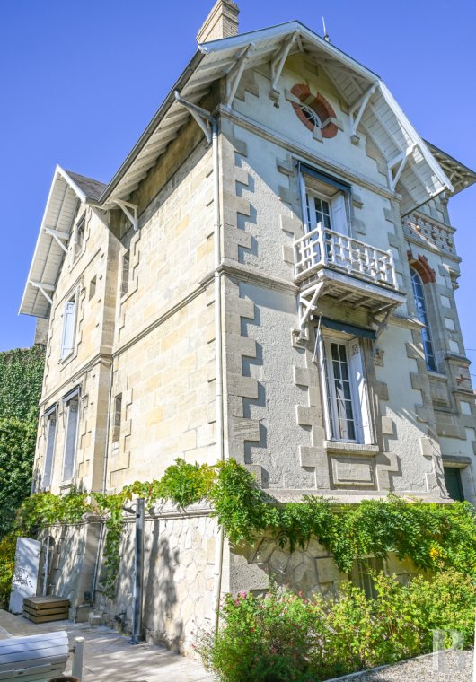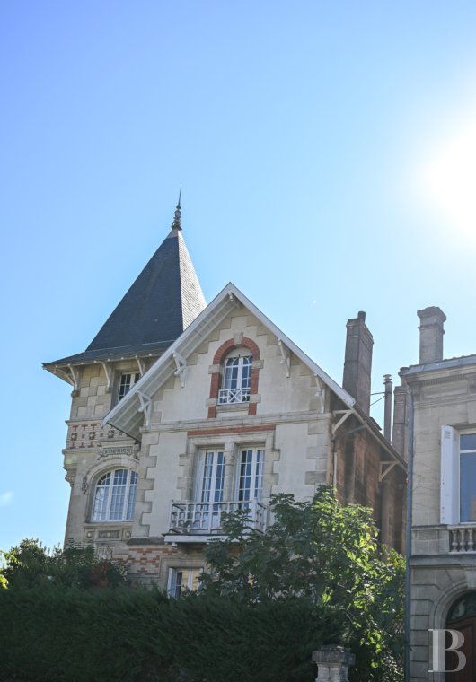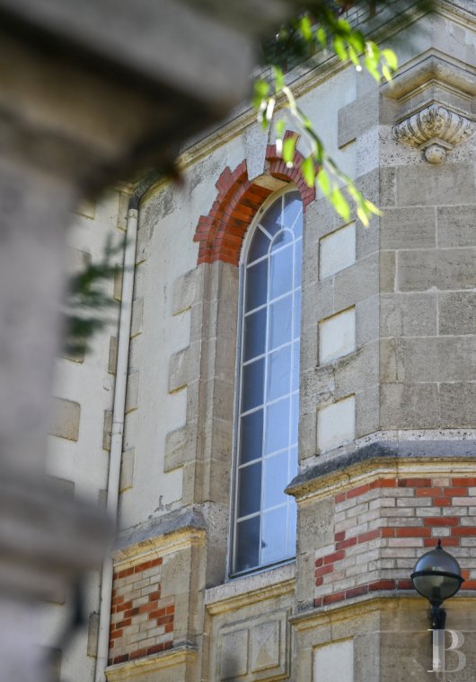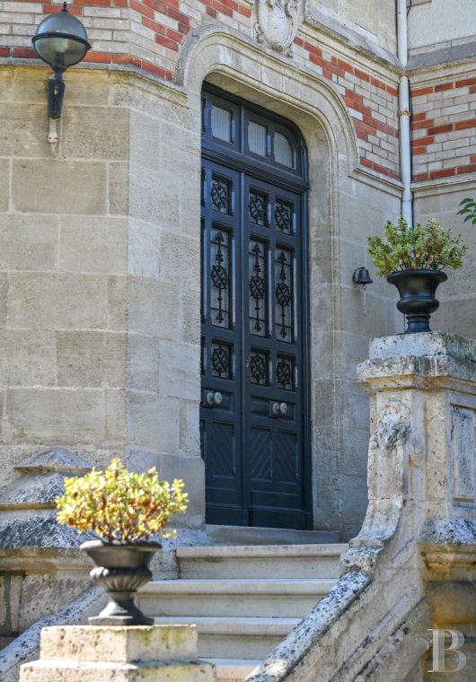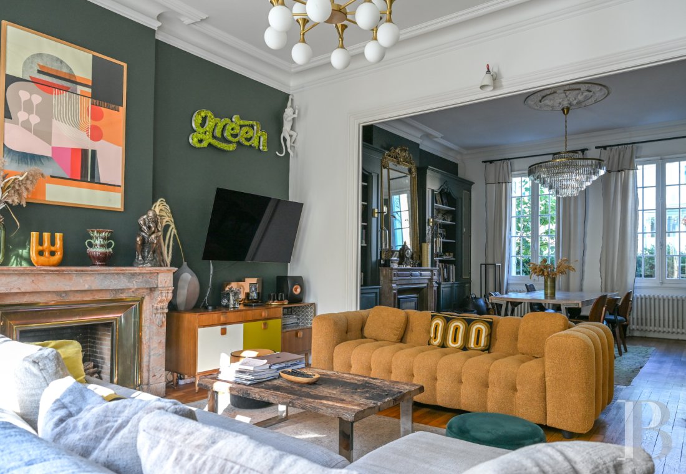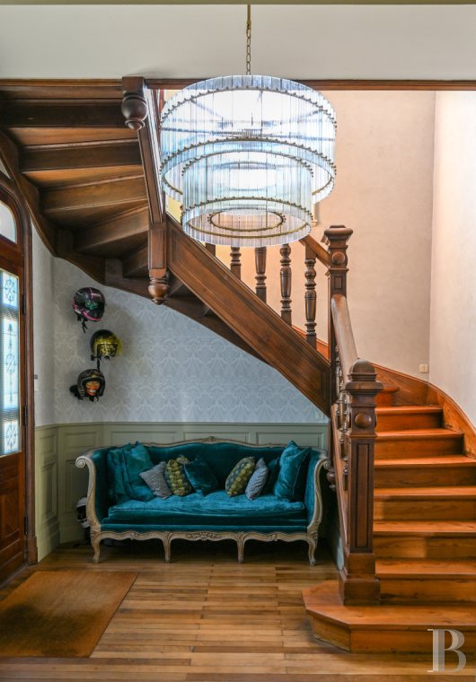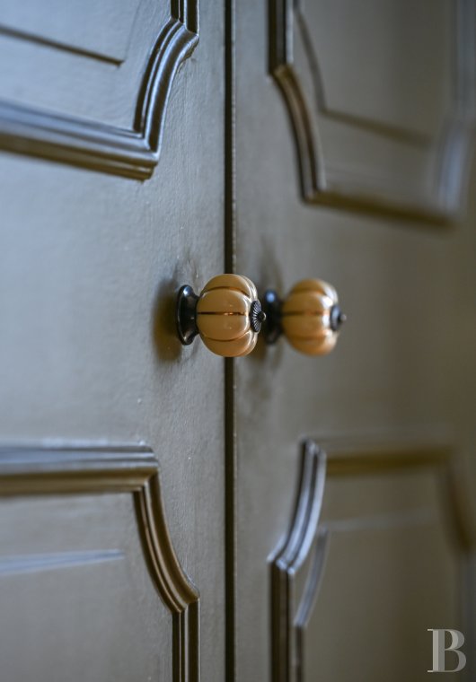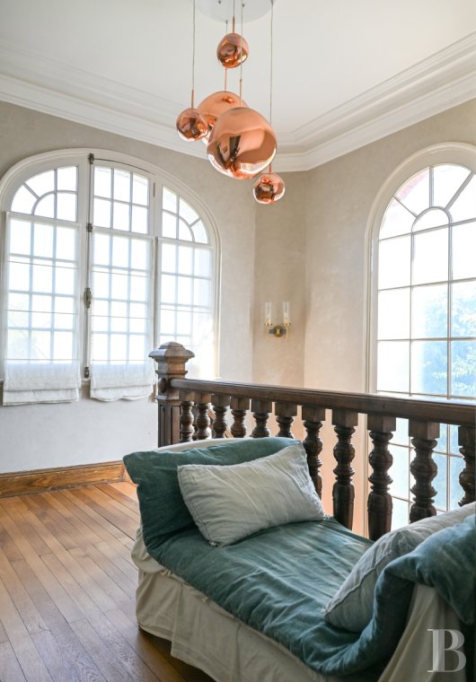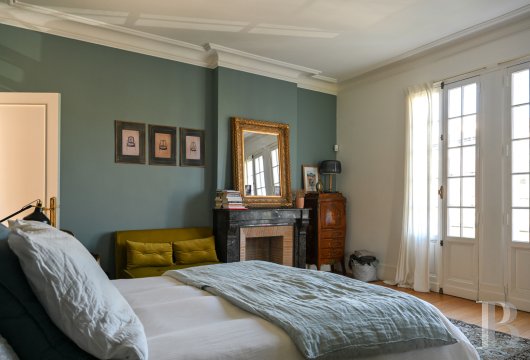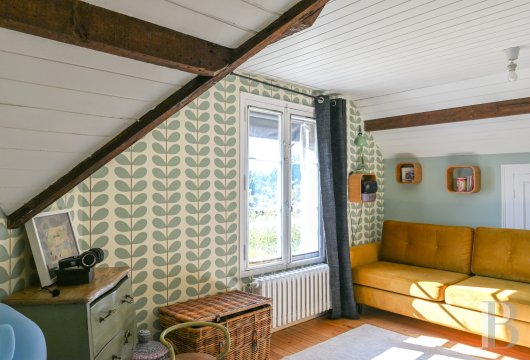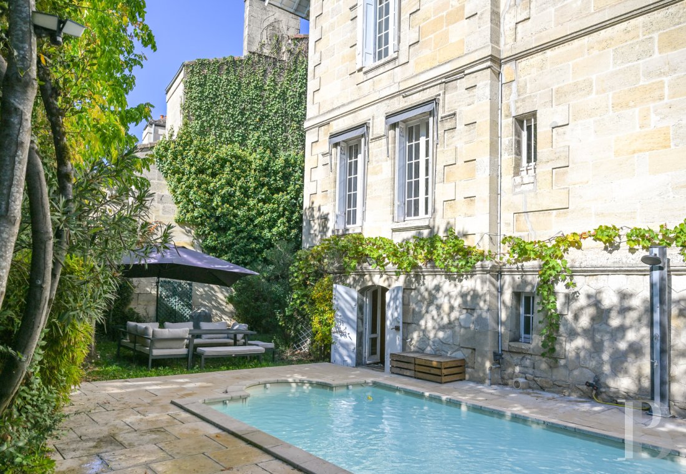Location
In the Cauderan area of Bordeaux, the property is located in the Primerose neighbourhood, not far from its eponymous sports complex. This sector, one of the most sought-out in the city, has preserved the feel of a former village, immersed within a residential and family-oriented atmosphere. In addition, a few steps away, the Parc Bordelais extends its 30 hectares of vegetation around an immense pond, ideal for strolling, while the neighbouring streets are lined with beautiful dwellings, indicative of the city’s architectural wealth. With renowned educational establishments – Tivoli, Grand Lebrun, Assomption – just a stone’s throw away, the Bordeaux-Saint-Jean train station, accessible in about twenty minutes via public transportation, makes it possible to reach Paris in two hours.
Description
Topped with steep slate roofs, which provide the finishing touch to this eye-catching silhouette, the 3.5-storey villa stands in the middle of its lot. Restored in accordance with its original spirit, today it combines holiday-style architecture with more contemporary comforts, while a heated swimming pool provides a much-appreciated modern amenity.
The Dwelling
The ground floor
The villa is accessible via a winding set of ashlar stone front steps, while its wide double door main entrance, made out of solid wood and decorated with clear stained glass, not only allows light to penetrate this space as soon as dawn breaks, but also provides a glimpse of its interior’s breath-taking features. Once across the threshold, an immense foyer extends around a magnificent quarter-turn wooden staircase, which represents one of this dwelling’s singular details, while cased openings on either side diffuse plenty of natural light for this space.
On one side, a double living room-dining room boasts a floor-to-ceiling height of nearly 3.5 metres. Four large windows, facing north and south, provide constant sunlight throughout the day, while the dining room features a marble fireplace, which has been fitted with a wood-burning stove, as well as straight-plank oak hardwood floors.
As for the living room, facing south and open towards the garden, it stands out thanks to a second ornamental marble fireplace, whereas, directly opposite, a kitchen, more modest in size, has preserved its cement tile floors and provides access to the villa’s back garden.
The first floor
An immense bedroom, facing north, with a decorative fireplace, takes up most of the space on this floor. Adjacent to this room, a double wardrobe leads to a bathroom, while a study, facing east, abuts a laundry room and a separate lavatory. Featuring delicate crown moulding and straight-plank oak hardwood floors, this elegant study provides a peaceful area for intellectual pursuits.
The second floor
Created under the eaves, this floor includes three bedrooms, more modest in size. One of them is extended by a study and a private shower room, while an additional bathroom and a separate lavatory are located a little further on. Last, but not least, shed dormer windows disperse a soft light throughout this level, which highlights its original oak hardwood floors.
The intermediate level
Accessible from the ground-floor foyer, it extends over approximately 65 m² and has been divided up into several separate areas: a guest bedroom, a former kitchen, which is today used as a storeroom, a music room as well as a bathroom that could easily be transformed.
Bathed in light thanks to its triple exposure, this level provides real possibilities for development, and, given its separate entrance that opens on to the villa’s eastern side, could be turned into an independent flat.
The Garden and Swimming Pool
Entirely enclosed and sheltered from all view, it immerses the dwelling in a peaceful and verdant atmosphere. To the south, a heated swimming pool of 6 x 3 metres, bordered by a stone deck, blends in seamlessly with the landscaped garden, while, nearby, a pool house and a converted workshop are ideal for storing recreational and athletic equipment.
In addition, a few trees and shrubs define the garden's southern and western borders, whereas, to the east, a gravel drive, accessible via a double iron gate, leads to the villa and provides parking for four vehicles.
Our opinion
As an elegant heir to the Arcachon style, this villa, which has been able to conserve the picturesque look of its original architecture, has also been adapted to the demands of contemporary comforts. Behind its exteriors decorated with colourful bricks and ceramic tiles, the dwelling reveals balanced and sunny proportions, while each floor walks a fine line between authenticity and modernity.
As for the living areas, primarily facing the garden, they have preserved their warm oak hardwood floors and elegant marble fireplaces, whereas the garden naturally extends the interior’s luxurious feel with a heated swimming pool. In this family-oriented and residential neighbourhood, lulled by birdsong and recognised for its stately and eye-catching dwellings, this towering villa, with its striking glazed enamels, shines like a beacon for all to admire.
Reference 448412
| Main building floor area | 265 m² |
| Number of bedrooms | 6 |
French Energy Performance Diagnosis
NB: The above information is not only the result of our visit to the property; it is also based on information provided by the current owner. It is by no means comprehensive or strictly accurate especially where surface areas and construction dates are concerned. We cannot, therefore, be held liable for any misrepresentation.


