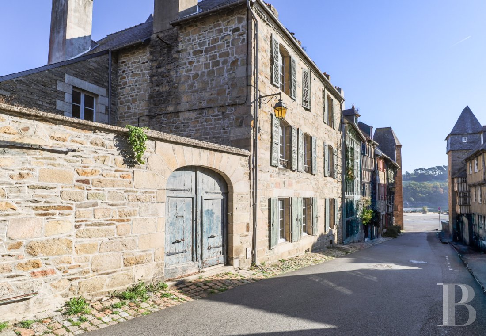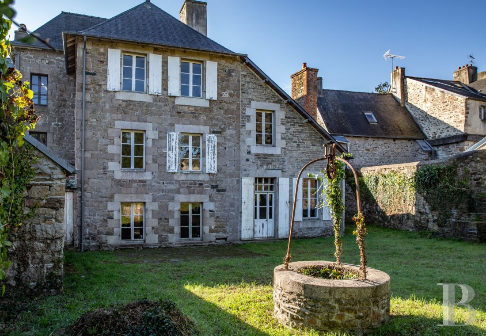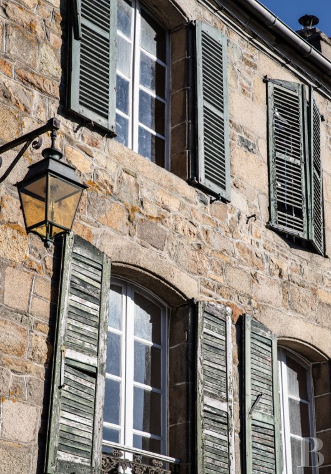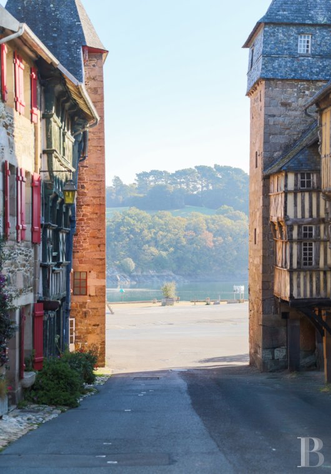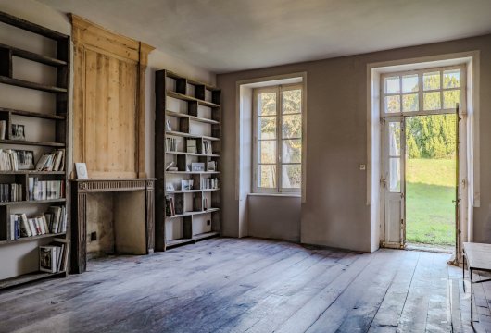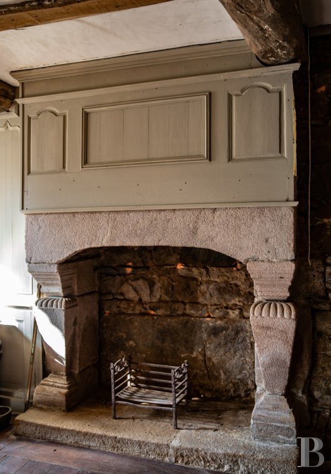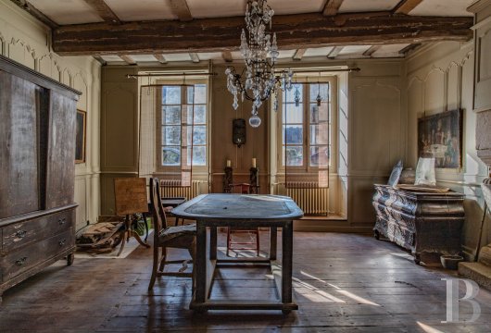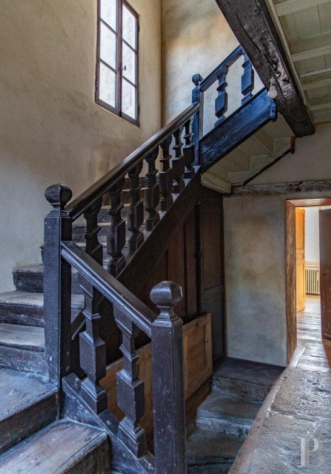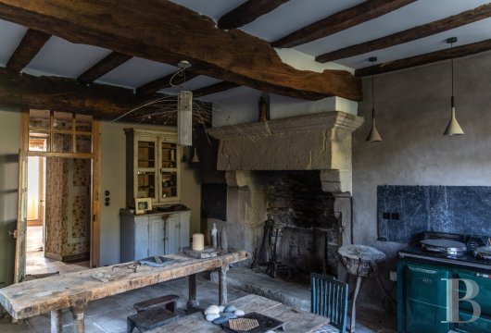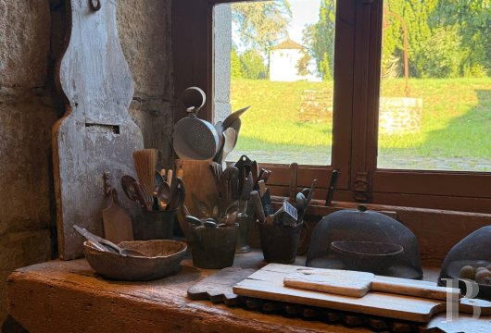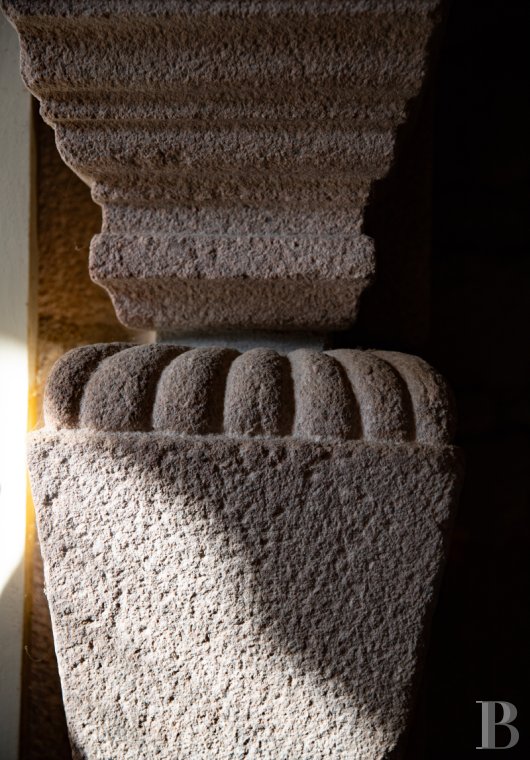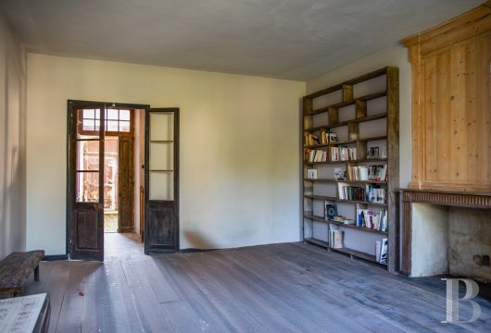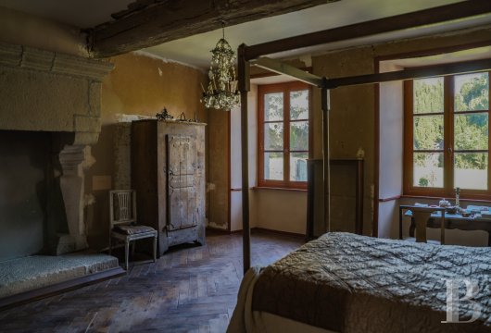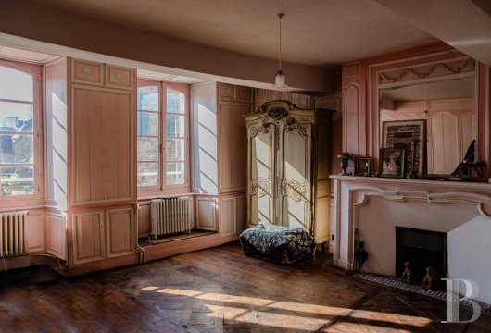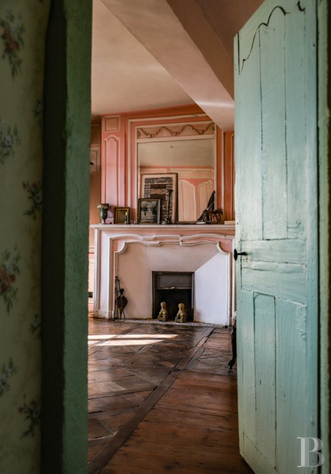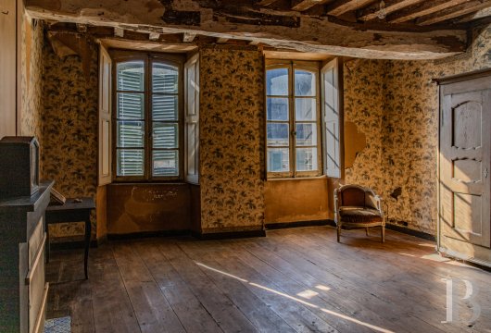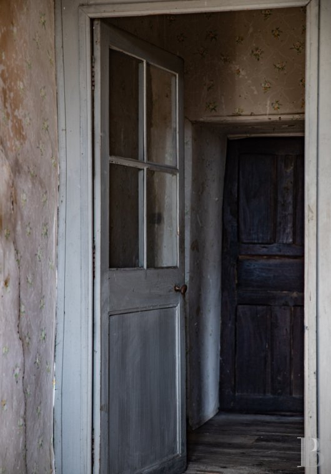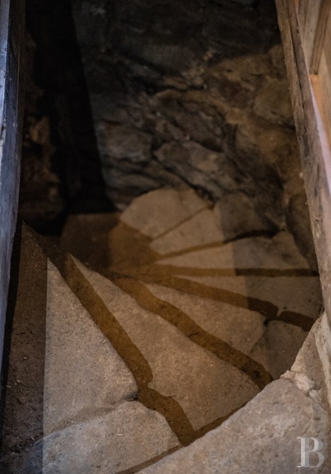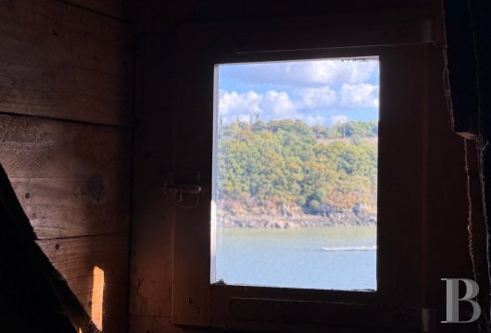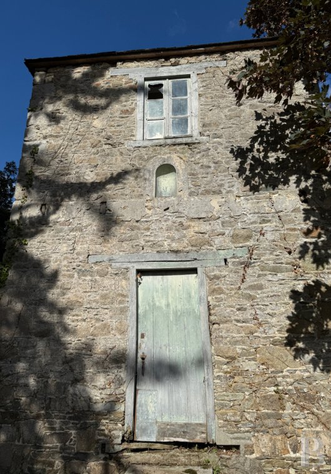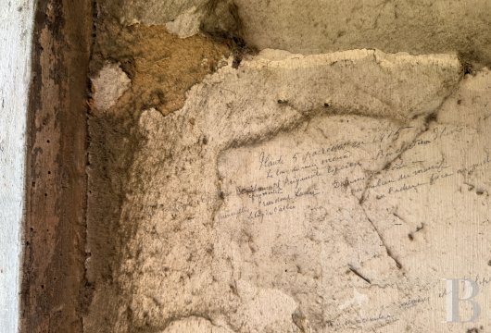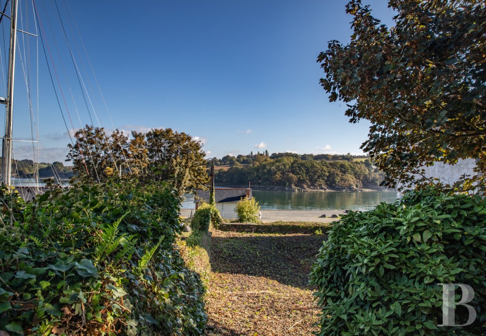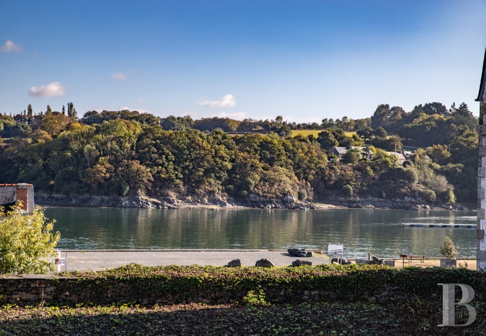Location
Tréguier is officially recognised for its quaint charm. It offers a wealth of built heritage. Tréguier lies halfway between the towns of Paimpol and Lannion. It is 20 minutes from each town. From Tréguier, you can easily explore the whole of Brittany’s beautiful Pink Granite and Goëlo coastlines. The nearest train station with the most connecting train journeys is in the town of Guingamp, 30 minutes away. From here, you can get to Brittany’s biggest towns and even Paris – in 2 hours and 45 minutes – by rail. On foot, you can easily reach all the town’s shops and amenities from the property. Tréguier’s deepwater marina offers 310 moorings, 35 of which are reserved for visitors. The coastal cycle route “Vélomaritime” runs through Tréguier, along the River Jaudy, offering a picturesque ride among country lanes and architectural heritage, as well as remarkable views of the whole town.
Description
The house
The ground floor
The hallway is authentic and plain. The walls here are lime-coated. The floor is covered with old cement tiles with a geometric motif. This motif alternates between solid burgundy squares and a blue floral design on a cream background. Beside this hallway there is a lounge with wood strip flooring and a wooden Louis XVI fireplace with a trumeau panel that stretches up to the ceiling. This lounge leads out to the garden, behind the house, through a large glazed door. A small corridor leads from the hallway to a dining room, a kitchen, a shower room, a lavatory and a secondary hallway. Thick beams and joists of solid wood run across the kitchen ceiling. Granite slabs cover the kitchen floor. Some walls are made of exposed stonework and others are lime-coated. The kitchen also features a monumental stone fireplace. The dining room is remarkably spacious. Its windows look out at the street. It has wooden panelling and a granite fireplace. You enter the shower room via the door of a large furniture unit made of old timber. Nearby, a big trapdoor in the floor hides the start of a granite spiral staircase that leads down to the cellar. And a half-glazed door leads out to a small court with a former washhouse.
The first floor
The 19th-century extension has a single room on the first floor. You reach it via the wooden staircase in the hallway. This first-floor room is a dual-aspect space. Its walls are coloured and its wood strip flooring is authentic. Back down on the ground floor, but on the other side, above the cellar, a monumental 17th-century wooden staircase leads up to a landing that connects to three bedrooms and a bathroom with a lavatory. Wooden panelling gives this part real character. There is a green bedroom and a pink bedroom that are both spacious. You can see some cob filler beneath the old wallpaper still here. Each bedroom has a fireplace, one of which is made of granite. The wooden doors are either solid or half-glazed. Part of the wooden floor is Versailles parquet. One bedroom has a kept a little cabinet of curiosities.
The second floor
The second floor has three bedrooms. One of them has kept its noble character. It has a bed alcove, a walk-in wardrobe and a fireplace. The single-glazed windows are fitted with indoor wooden shutters. Thick exposed beams run across the ceiling. The wooden flooring dates back to the time of construction. The old wallpaper has either a floral motif or a uniform tone.
The attic
Up here, the ceiling height up to the roof ridge is remarkably elevated. Indeed, even from the stairwell that leads up to it, you can admire a spectacular view of the estuary, the port and the surrounding countryside. The floor up here is covered with old terracotta tiles. You can see the historical roof frame, which is well built. This roof space is extensive and filled with natural light.
The watchtower
The watchtower is a square tower made of rubble granite. Exposed ashlar forms the window surrounds. A hipped slate roof crowns the edifice. Everything inside has remained as it has been for a very long time: old objects have lain here for decades. Spiderwebs and dust have gradually taken over this neglected building. Standing at the far end of the garden, this watchtower offers a clear view of the estuary.
The garden
The garden lies exclusively behind the house. It is possible for cars to enter it from the street. The garden is enclosed with walls and dotted with flowers and trees.
The outbuildings
The outbuildings are made of stone. They stand at a distance from the house. These outbuildings serve as storerooms.
Our opinion
This former shipowner’s house has kept the original character of 17th-century Tréguier: the spirit of sailors and merchants who made this port town a vibrant hub. It is an ode to beauty and heritage. The dwelling has remained authentic. That is what makes it unique. Each room is a gem that tells a story. The pink granite, the old wallpaper, the colourful panelling, the wood strip flooring, the cabinet of curiosities, the play of natural light through louvred shutters and the gardener’s words written on the watchtower’s inside walls are all ingredients that give this haven its own charm. Any lover of built heritage will be delighted by this historical property. The quaint home embodies the rare qualities of the town of Tréguier: a subtle harmony between a rich past and a gentle lifestyle.
692 500 €
Fees at the Vendor’s expense
Reference 798895
| Land registry surface area | 2422 m² |
| Main building floor area | 329 m² |
| Number of bedrooms | 7 |
| Outbuildings floor area | 56 m² |
French Energy Performance Diagnosis
NB: The above information is not only the result of our visit to the property; it is also based on information provided by the current owner. It is by no means comprehensive or strictly accurate especially where surface areas and construction dates are concerned. We cannot, therefore, be held liable for any misrepresentation.


