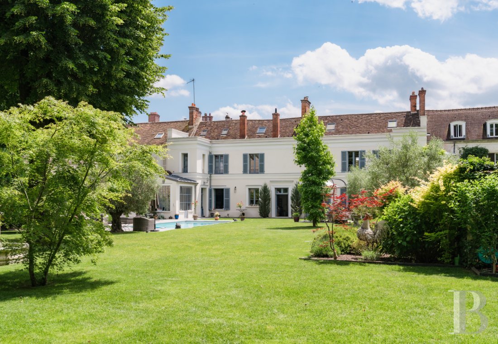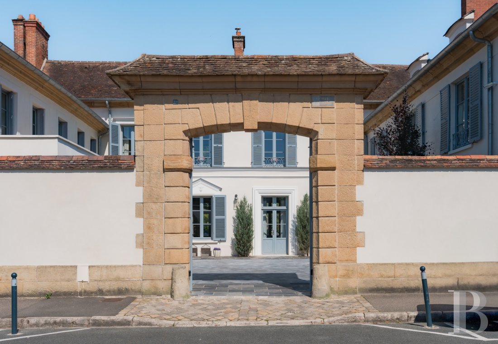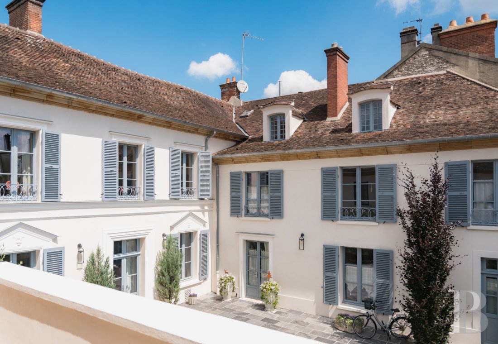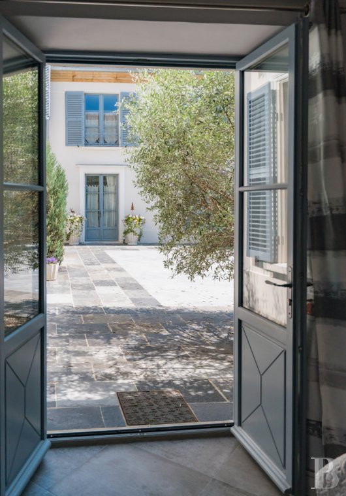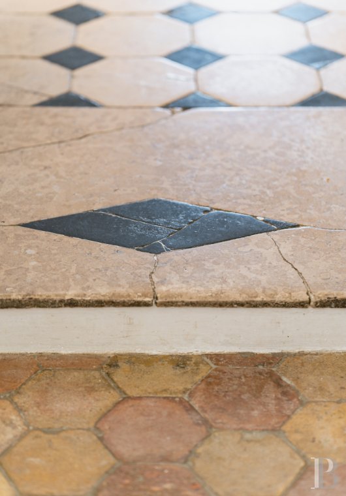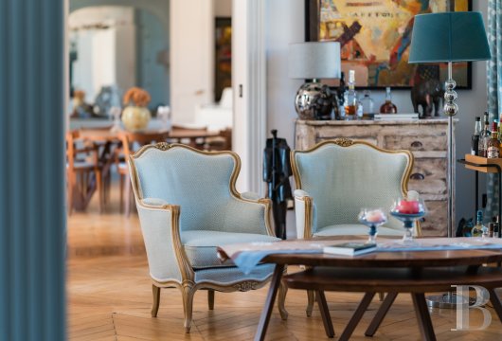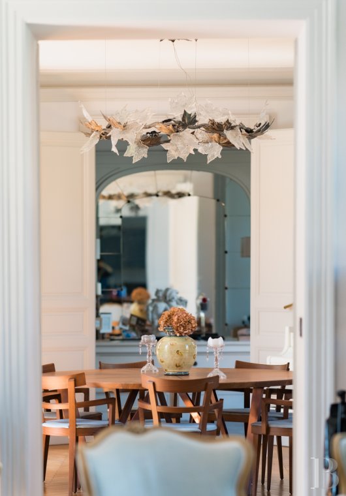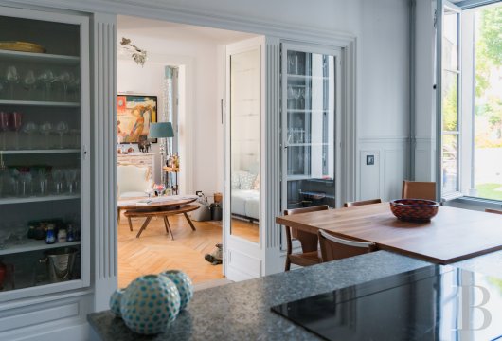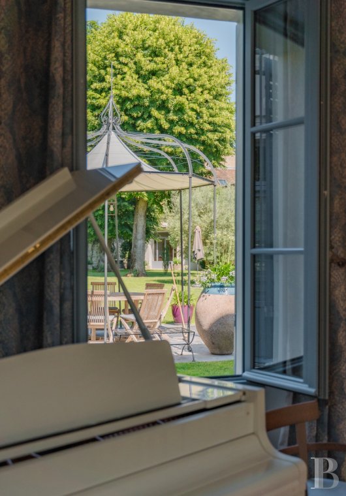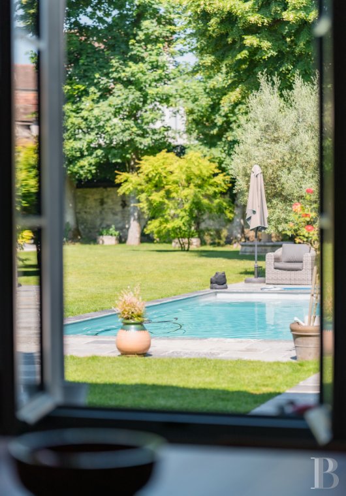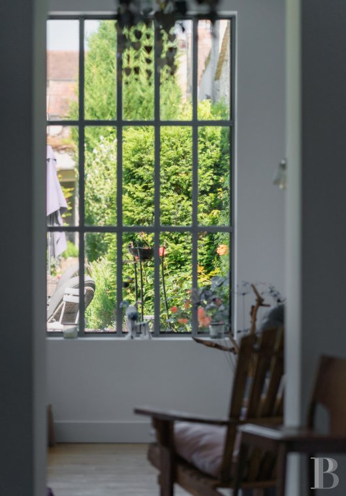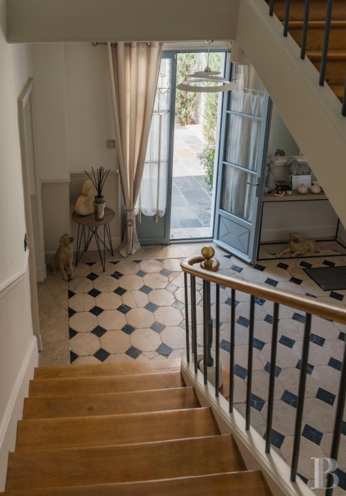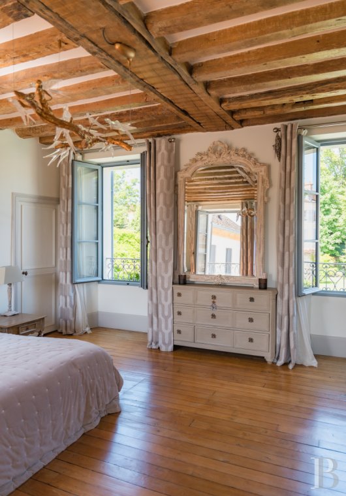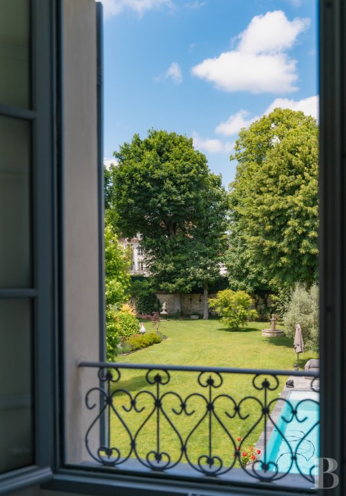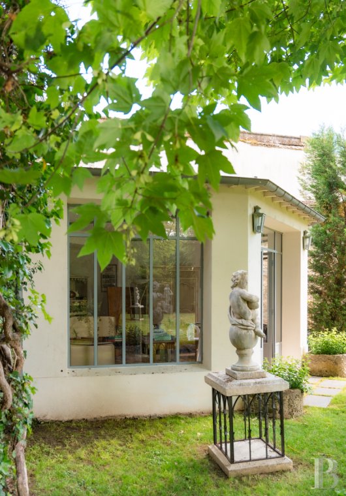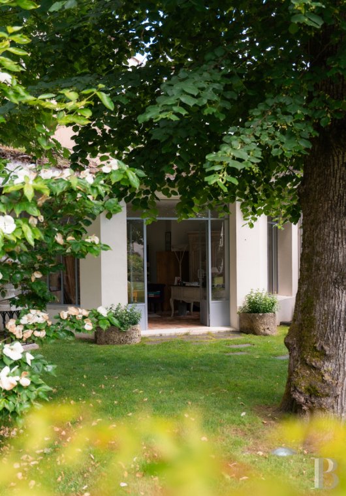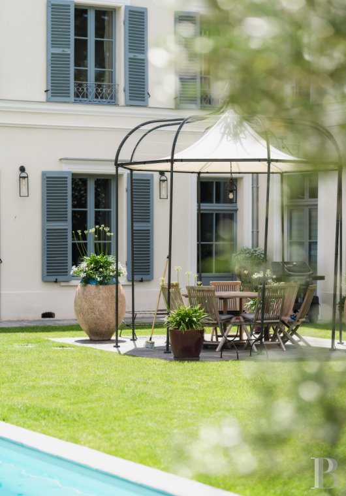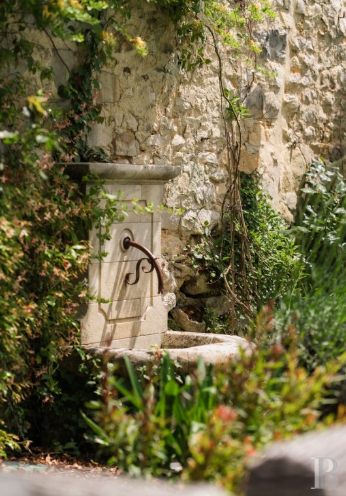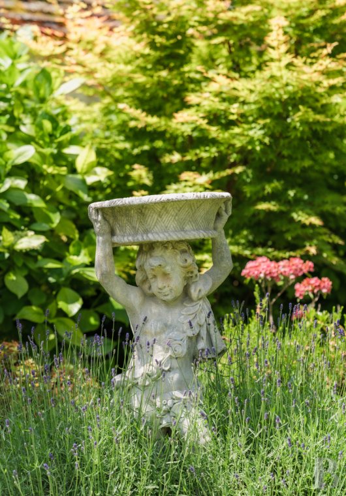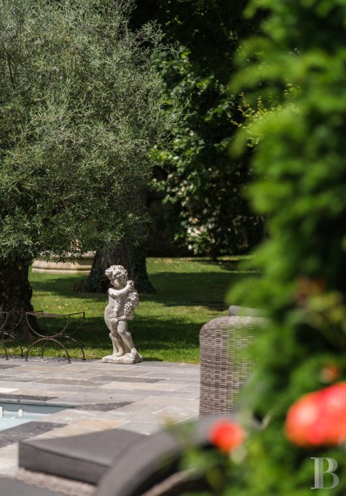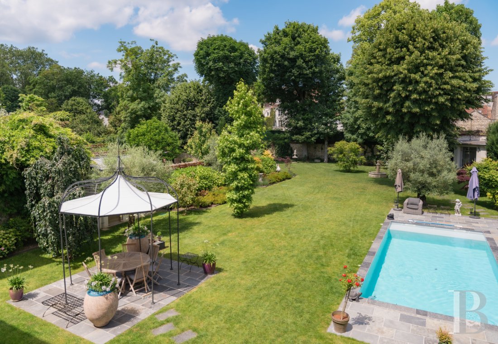a renovated private mansion from the end of the 17th century surrounded by 1,000 m² of gardens

Location
In the Seine-et-Marne department, nestled within the centre of the historic city of Fontainebleau and the Natura 2000-certified protected area, as well as only a stone’s throw away from the famous forest, the property is located in the heart of this city of nearly 40,000 inhabitants famous for its chateau built in 1137 and aggrandised under François I. As the nobility’s favourite grounds for foxhunting during the Ancien Régime, these elites built many private mansions here in the 17th and 18th centuries, of which rue Saint-Honoré or the boulevard Magenta are some of the most beautiful examples. A renowned site for French savoir-faire, it is the home to large equestrian centres, including a famous racecourse. The streets of the small and dynamic downtown have a good number of food businesses and local services for daily life. The train station makes it possible to reach Paris in 40 minutes and is also served by the Transilien line R and the Burgundy-Franche-Comté TER trains. In addition, the house is located 1 hour and 20 minutes from the capital via the A6 motorway.
Description
Today, in addition to the grand entrance, a secondary door provides access to the property. After the entry gate, there is a tiled courtyard, which highlights the façades of the central building and its two right-angle wings – each with three windows on their gable ends – initially whitewashed, and now covered in a chalk-coloured plaster. The large-pane windows, protected by grey-blue louvred shutters, are vertically aligned on each section of the building. On the central wing, the ground-floor windows are topped with triangular Greek-style pediments. On the first floor of the left wing, a wrap-around balcony is accessible and makes it possible to enjoy the different views to the south of the mansion. On the right-angle wings, formerly reserved for the stables, storage and service quarters, rounded dormer windows punctuate the antique tile roof. Behind the house, original walls enclose and hide the garden from view. As on the courtyard side, several doors open onto the lawns. On this side, four windows on the ground floor and four others on the first floor are aligned with the skylights on the last level. Towards the back of the garden, there is an old outbuilding that has been turned into an office.
The Private Mansion
In the 17th century, the house belonged to an elected official from the fiscal region of Melun, collector of the royal land tax that only the people were required to pay, the church and nobles having been exempted. Buried by debt, the owner was forced to mortgage his property in order to pay his loans back. It was then a knight, advisor to the king and future marshal of France who acquired the mansion. Several subsequent construction campaigns followed one another. The façades seem to have been last reorganised at the very end of the 18th century, during the Directoire. After World War I, a designation of the property described the mansion as: “the actual residence, built between the courtyard and garden, with a wing on each side, partially built over a basement level, partially on a terreplein, has a ground floor, a first floor and attic level, with service quarters in the right wing only”.
The ground floor
In accordance with the property’s designation mentioned in 1920, there is an entrance in the courtyard to the southeast as well as another in the right wing. The vestibule, with a Burgundy cabochon stone floor, includes a double turn wooden staircase with a wrought-iron guardrail that leads to the upper floors. Further off, the utility rooms have original tiled floors. Restored, they have conserved their traditional uses.
From an interior door, the central wing unfolds, reserved for the preparation of meals and receiving guests. Adjacent to one another is a modern kitchen in the left wing with wainscoting and a glass wall, followed by a large living room and dining room. These three rooms have undergone significant modifications in order to provide all the necessary commodities for contemporary use.
This floor of the house is bathed in light from all sides, while the suite of rooms face both the courtyard and garden. The floor is covered in mitred herringbone oak hardwood and heated by the marble fireplaces from the end of the 18th century, some of which have a wood stove, and all topped with large-pane windows. The walls are soberly decorated with moulding, panelling, pilasters around the doors and cornices on the ceiling.
In the right wing, a secondary entrance opens onto a modern bedroom with a Burgundy stone tile floor and its adjacent shower room.
The first floor
The staircase leads to a hallway with hardwood floors. The bedrooms, very luminous, have similar varnished floors. In the right wing, the space is divided between a bedroom and its en-suite shower room decorated with modern tiles. The central wing has two bedrooms, one of which has a shower room, a library space, an adjacent office, a large wardrobe, as well as two other tiled shower rooms. In the left wing, there is a final bedroom. Throughout, stone fireplaces date from the 19th century and most of the ceilings have exposed beams. The whole building was fully renovated using quality materials and different openings were created to optimise circulation.
The second floor
Following the same access layout as the lower floor, a landing in the right wing leads to an office and a bedroom. The central wing consists of a vast convertible attic space.
The Secondary Building
The size of a small house, it has been entirely renovated. Large windows provide all the necessary light for this ancient outbuilding that is now used either as an office or a guesthouse. In the same style as the main building, all the elements of modern comfort have been included and the floors are covered in original terracotta tiles.
The English-Style Garden
With a surface area of approximately 1,000 m², it faces northwest and benefits from soft light all day. Well protected behind high walls, and nestled between lawns and shrubbery, this English-style garden resembles a small park and is a genuine verdant and peaceful delight, where no prying eyes will disrupt the intimacy that it procures. Like in 1900, it still has shrubbery, tall-branching trees and lawns, while centenary olive, lime and cypress trees compose a bucolic landscape. An imposing heated 4 x 9-metre saltwater swimming pool and a gloriette add an additional touch of luxury to the relaxation that this space provides. An antiquity-inspired limestone fountain with its octagonal basin stands in the middle of the garden.
Our opinion
Between tradition and modernity, radiance, simplicity and refinement, one of the most emblematic private mansions in Fontainebleau. Not ceding anything to the affronts of time, it was able to gradually earn its letters of nobility. From a simple “house” when it was first built, it eventually became the residence of an important chancellor under Louis XIV. Today regarded as part of the city’s living heritage, it still remains discreet and well protected behind its imposing “Furma blue” gate. Located on one of the most pleasant streets in the city, it largely deserves to be accompanied once again in its storied history.
3 380 000 €
Fees at the Vendor’s expense
Reference 974576
| Land registry surface area | 1652 m2 |
| Main building surface area | 422 m2 |
| Number of bedrooms | 7 |
French Energy Performance Diagnosis
NB: The above information is not only the result of our visit to the property; it is also based on information provided by the current owner. It is by no means comprehensive or strictly accurate especially where surface areas and construction dates are concerned. We cannot, therefore, be held liable for any misrepresentation.

