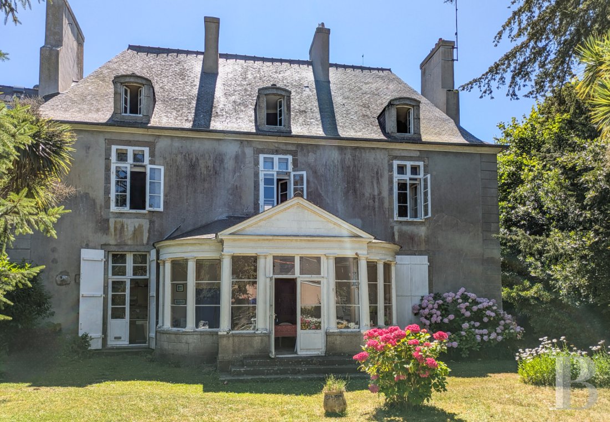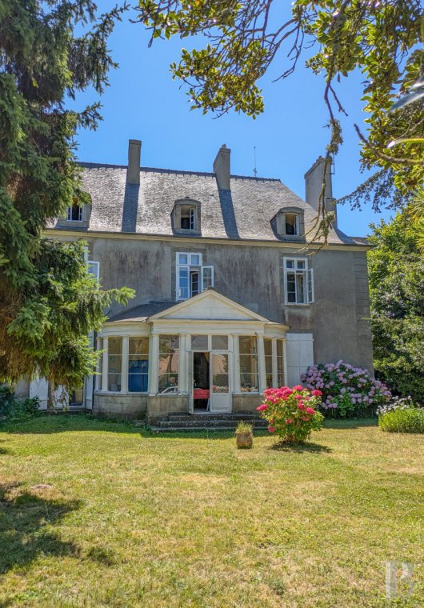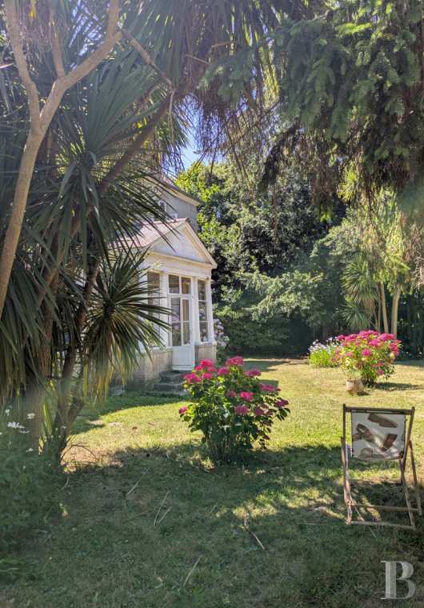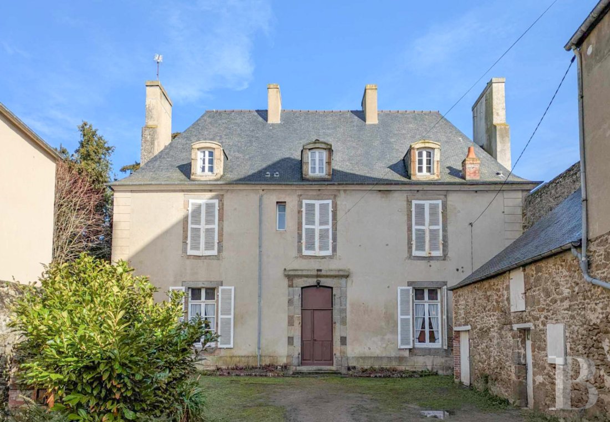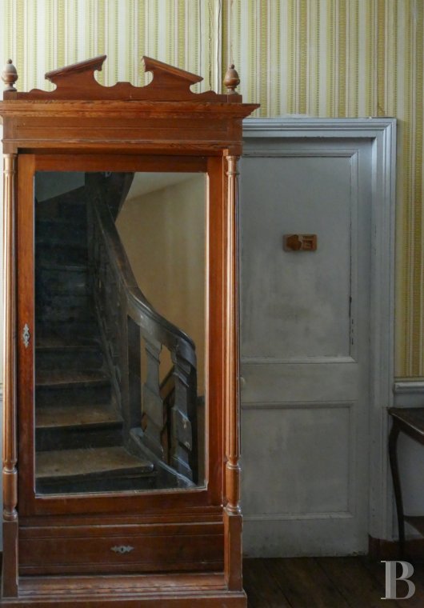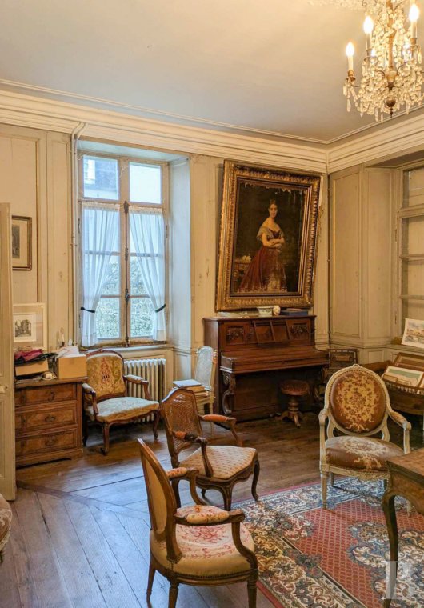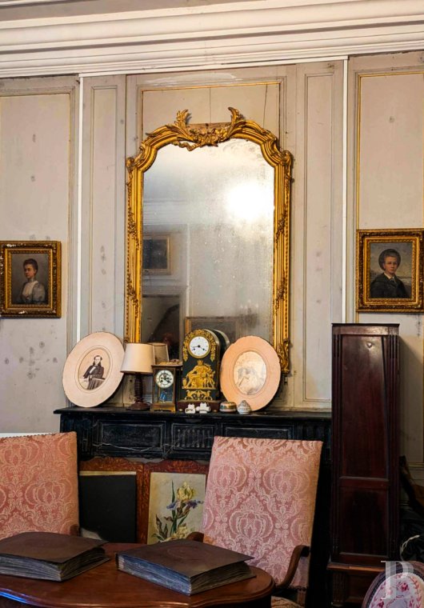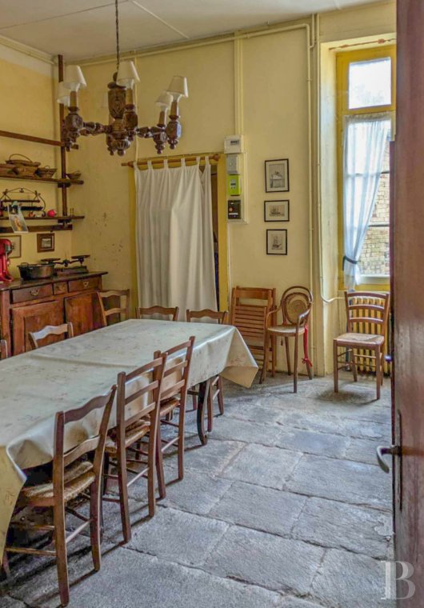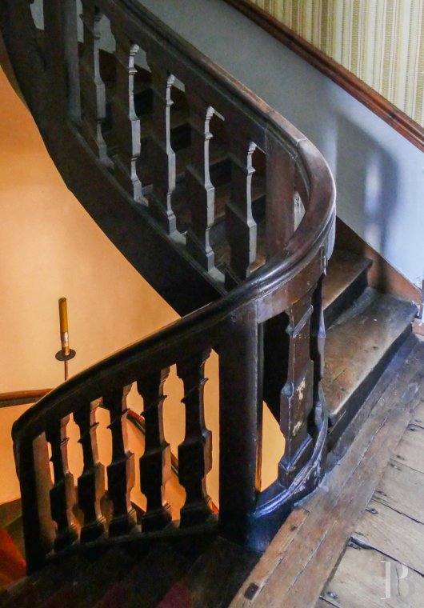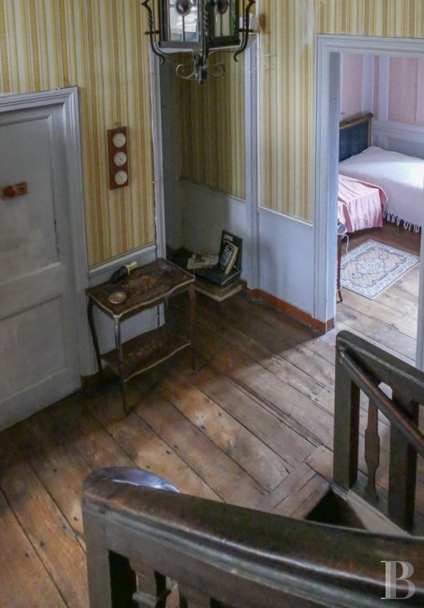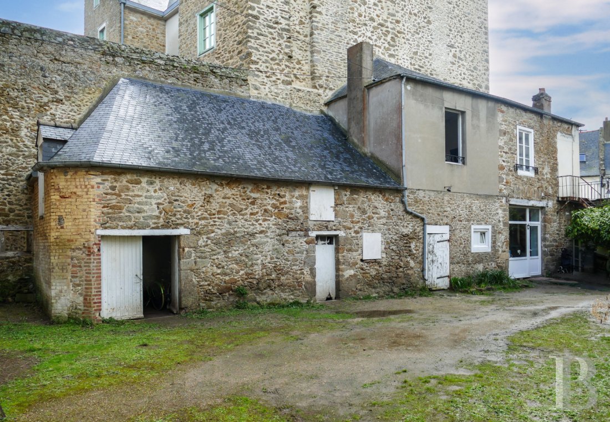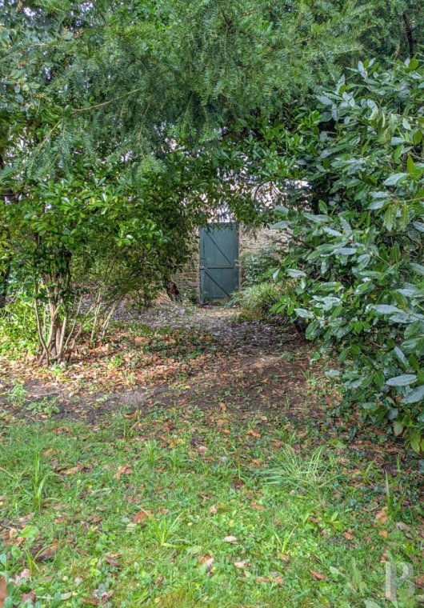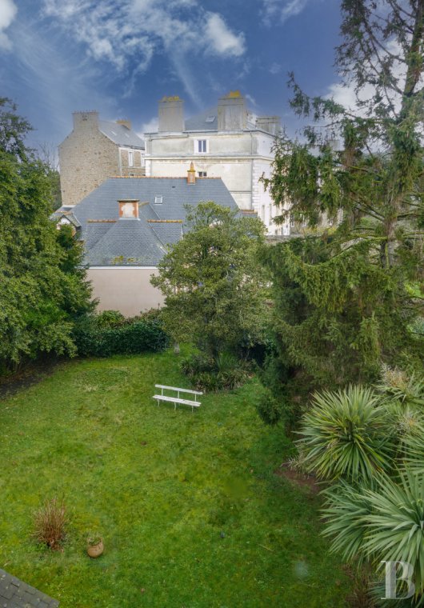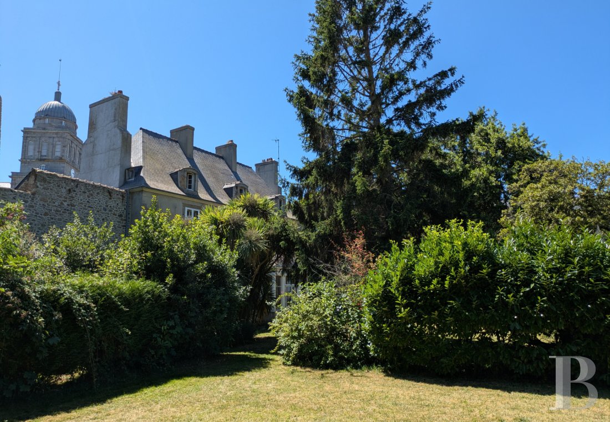Location
Saint-Malo, located in the northeast of Brittany, is one of the gems of the Emerald Coast. The maritime city continues to enchant its visitors and population thanks to its natural environment, architectural heritage and its history. The house is located in Saint-Servan, a former neighbouring municipality assimilated by Saint-Malo in 1967. Schools and shops are close by as well as the local market and beaches. The historical centre of Saint-Malo is 20 minutes away on foot and less than 10 minutes by bicycle. The station can be reached in 30 minutes on foot or 10 minutes by bike, from where Rennes can be reached in less than 1 hour and Paris in less than 3 hours. Lastly, from the port of Saint-Malo, the Channel Islands of Jersey and Guernsey can be reached by ferry, as can England.
Description
The main façade has three vertical rows of openings. The elevations are made of rough-hewn blocks of granite, while the window and door frames are made of dressed granite blocks. The slate hipped roof has three dormer windows topped with pediments and is flanked at each end by two tall chimney stacks, while two smaller chimney stacks stand in the centre. The roof guttering is inserted in a wooden cornice.
To the rear, a semi-circular conservatory is topped by a slate roof. To the southeast, at a right angle to the main building and standing against a neighbouring edifice, there is a brick and rubble stone outbuilding topped with a slate roof. Part of it is used for storage and another part has been converted into living space.
The manor house
The ground floor
The layout is typical of the large ship-owners’ residences from the early 18th century. A monumental wooden staircase stands in the entrance, opposite which a lounge opens out onto the garden. Afterwards, on one side there is a dining room and an office, while on the other there is a living room. The reception rooms have high ceilings and period wood stripped flooring, with Arenberg patterning in the living room. The walls in the large lounge are entirely covered with pearl grey wood panelling, embellished by a golden trim, which is a decorative feature typical of the 18th century. The panelling frames a red marble fireplace with light-coloured graining, as well as four tall windows to the north, south and west. A ceiling rose and large cornice complete the decor. The small lounge is more sober but also boasts a ceiling rose and cornice. To the north, it leads into the conservatory, built on a stone sleeper wall. The vast windows are framed by pilasters and it boasts 180° views of the garden. The dining room and adjacent kitchen are paved with Saint-Cast stone slabs, formerly referred to locally as ‘platin’. The dining room is south-facing, while the kitchen is north-facing with French windows opening onto the garden. In the dining room, an imposing fireplace, with a lintel and jambs made of granite, bears a coat of arms. Lastly, a cellar can be reached via door underneath the staircase.
The first floor
This level can be reached by the period, curved wooden staircase with a skylight. A large landing leads to four bedrooms, one of which has a washbasin, as well as a bathroom and a lavatory. The bedrooms have wood stripped flooring and are decorated with wood panelling, ceiling roses and cornices. Two of them boast marble fireplaces. Light streams into all of them through double-leaf windows fitted with interior shutters. Three of the bedrooms are north facing, while the remaining one faces south.
The second floor
Light pours through the dormer windows on this attic level, which is laid out around a landing that leads to five bedrooms and a shower room with a lavatory. Two of the bedrooms can only be reached via an adjacent bedroom. There is period wood stripped flooring and exposed roof framing on this level.
The outbuildings
To the south of the main building, in the inner courtyard, a part of the outbuildings is used for storage.
The part converted into living quarters includes a living room with a kitchen and a shower room with a lavatory on the ground floor. There are two bedrooms on the upper floor.
The garden
It stretches out to the west as well as northeast, is entirely walled and planted with trees. A large lawn is dotted with flowers, trees and shrubs of many varieties. Flower beds of agapanthus and hydrangeas, copses of bay trees and pines stand alongside palm trees and holly, forming a wall of foliage between the garden and the neighbouring property. Lastly, there are old outbuildings including outhouses and a hen coop. A door in the garden wall to the west provides a second, pedestrian entrance.
Our opinion
This is an authentic manor of a ship-owner and seafarer from the Compagnie de Indes, one of several that can still be found in and around Saint-Malo. This one, however, is rather unique given that it stands in the middle of a town, a short walk from the beaches and shops of Saint-Servan as well as the famous Solidor Tower. Its walled and tree-filled garden guarantees peace, quiet and privacy. Once it has been renovated, it will ensure the heyday of a large family, with its comfortable and sophisticated interior volumes, boasting a rich history. In light of its ideal location, surface and layout, some new occupants may be tempted to develop bed and breakfast activity or a similar hospitality project.
2 105 000 €
Fees at the Vendor’s expense
Reference 568783
| Land registry surface area | 1886 m2 |
| Main building surface area | 280 m2 |
| Number of bedrooms | 9 |
| Outbuilding surface area | 50 m2 |
NB: The above information is not only the result of our visit to the property; it is also based on information provided by the current owner. It is by no means comprehensive or strictly accurate especially where surface areas and construction dates are concerned. We cannot, therefore, be held liable for any misrepresentation.


